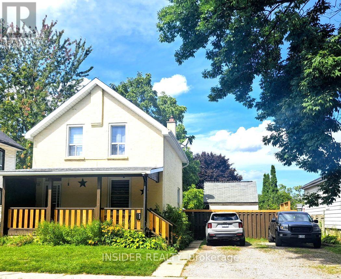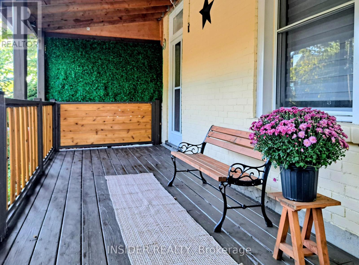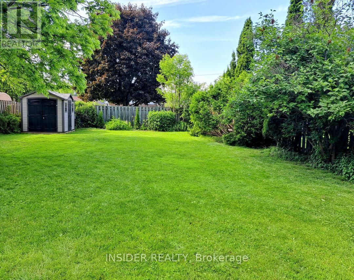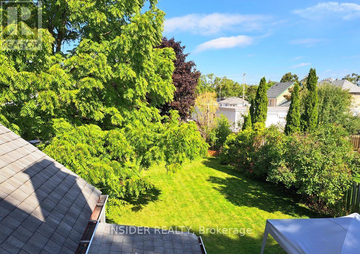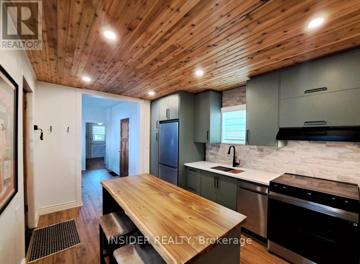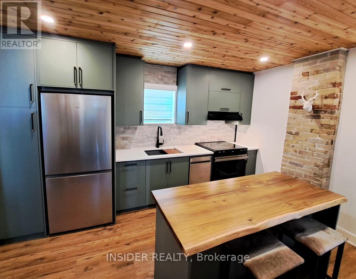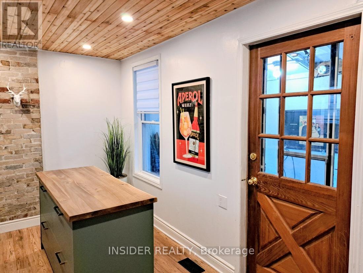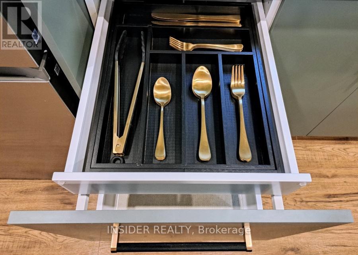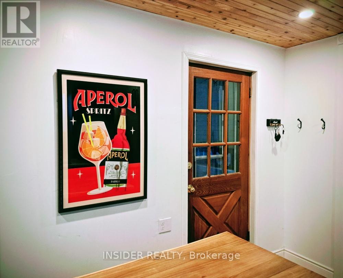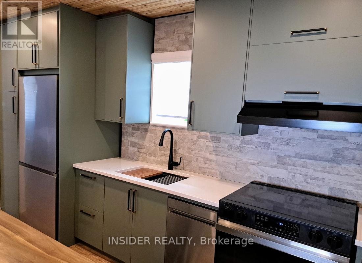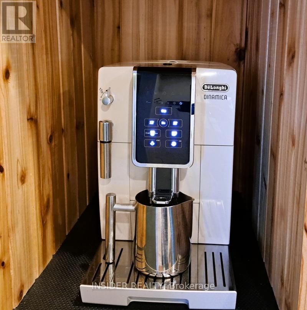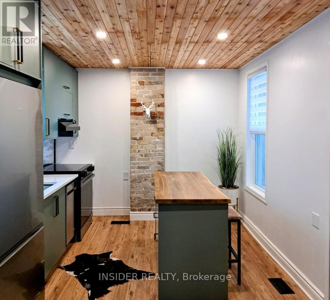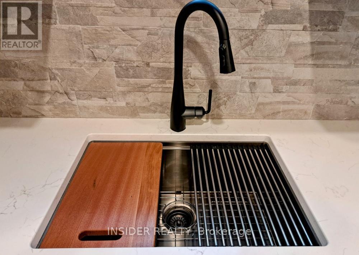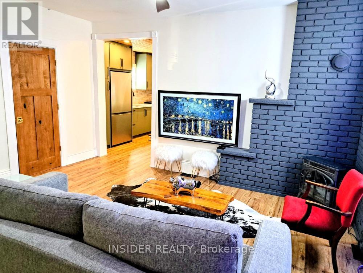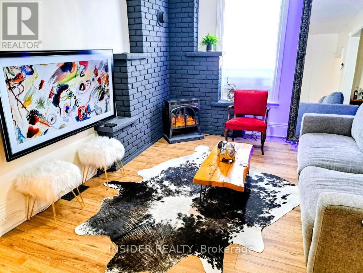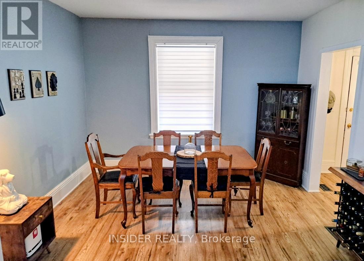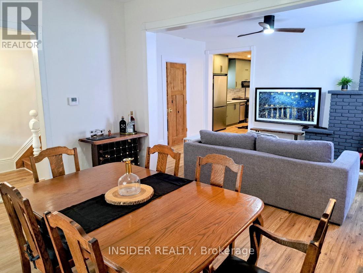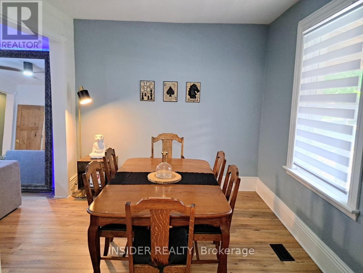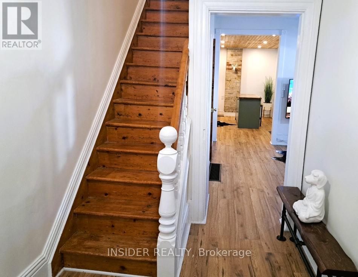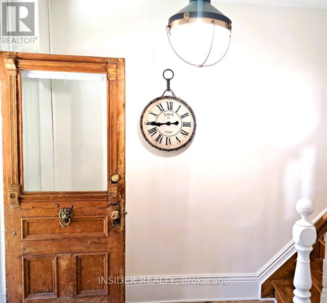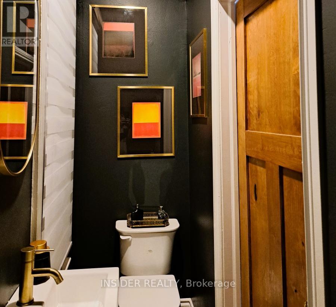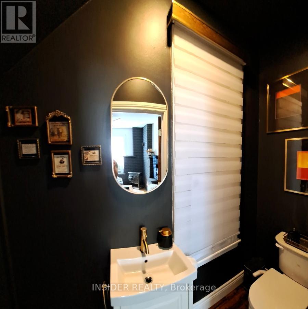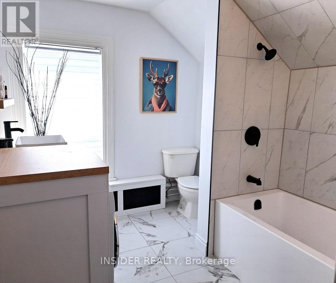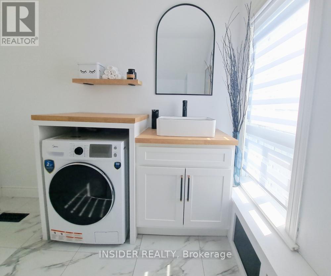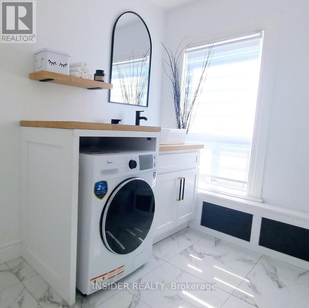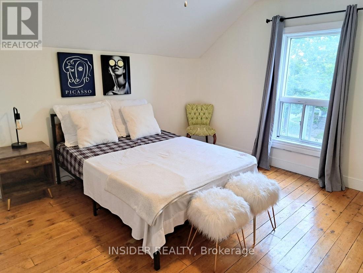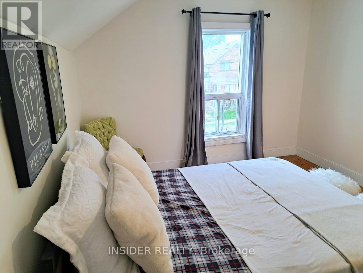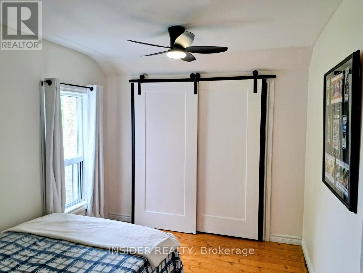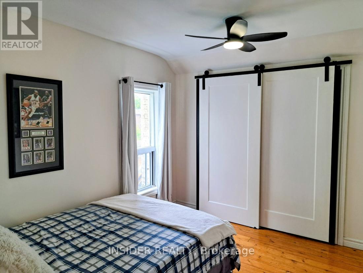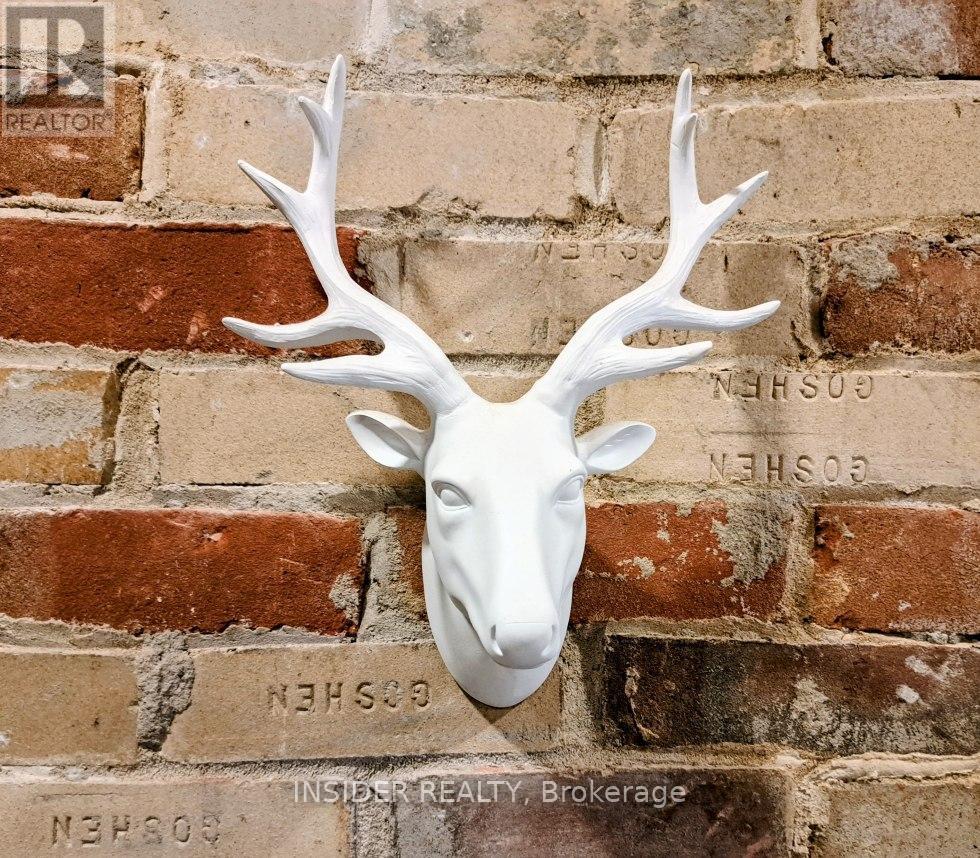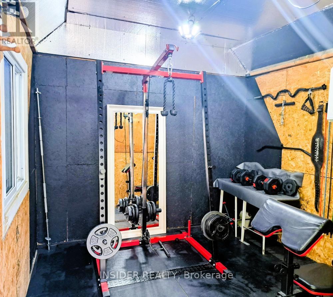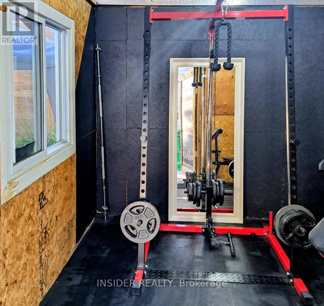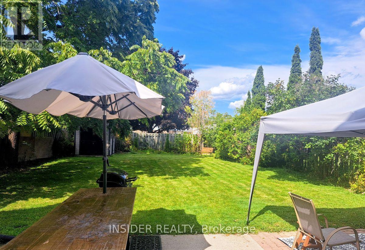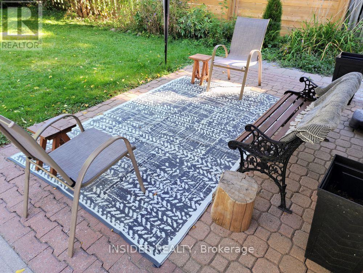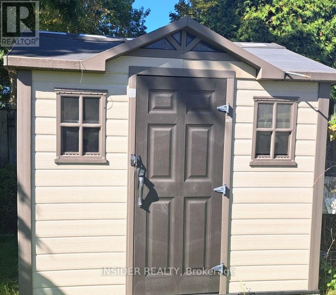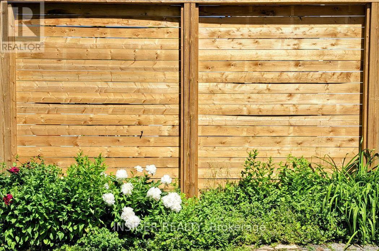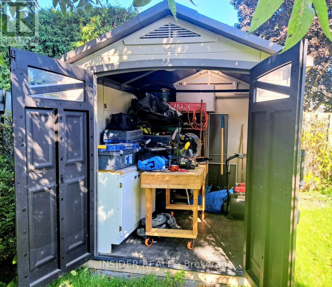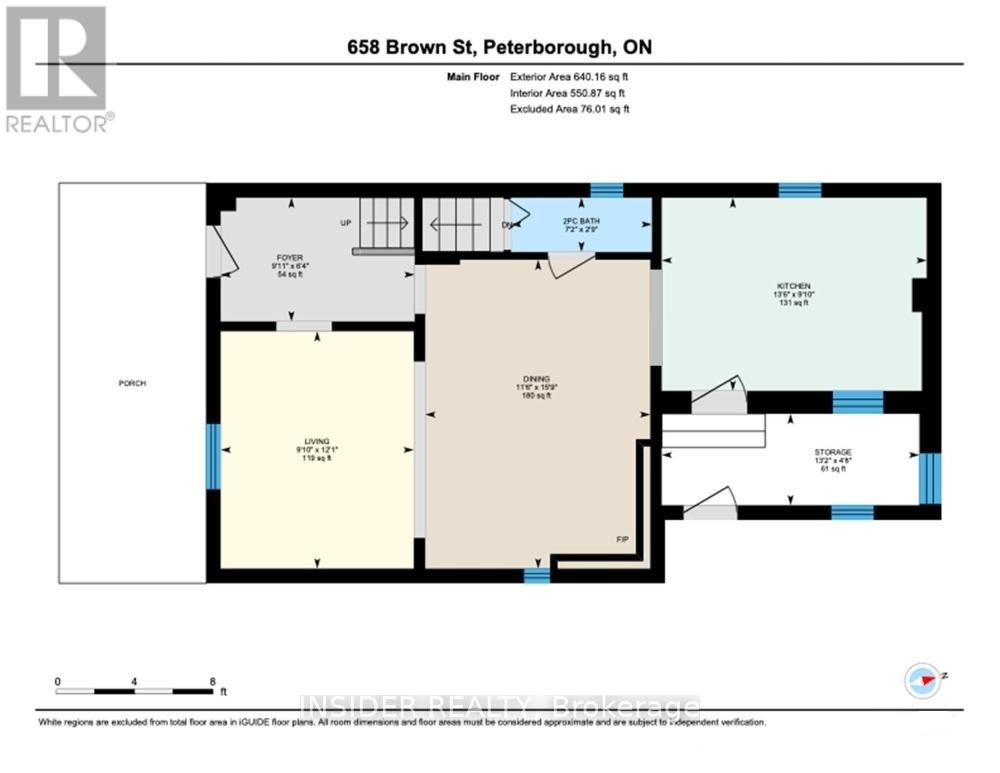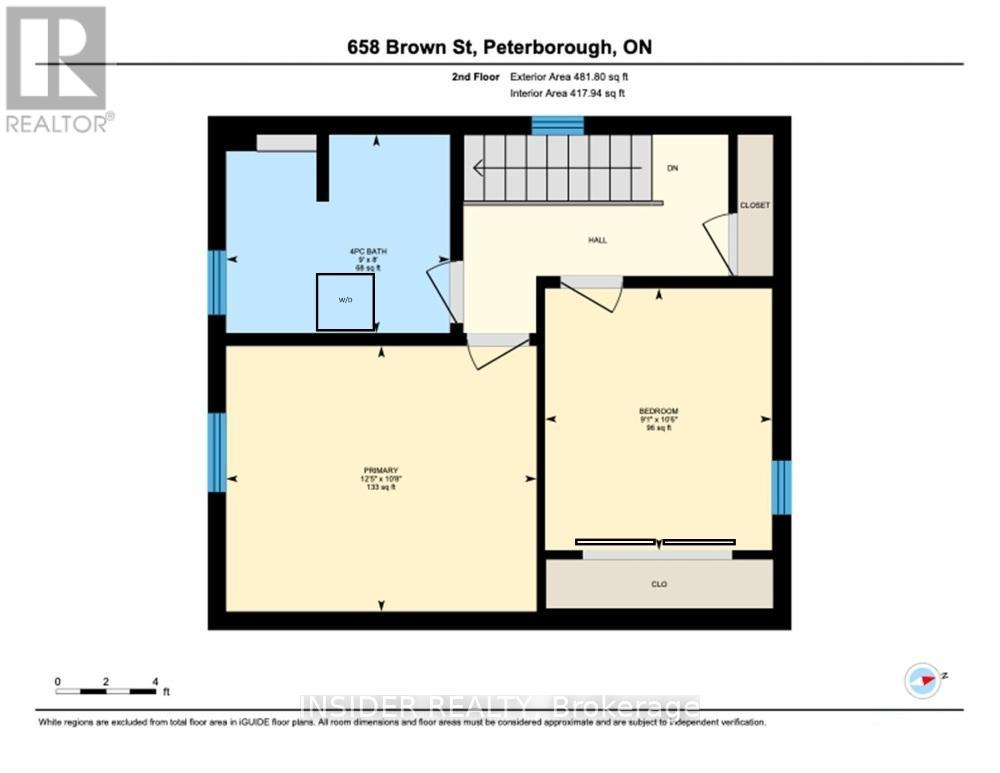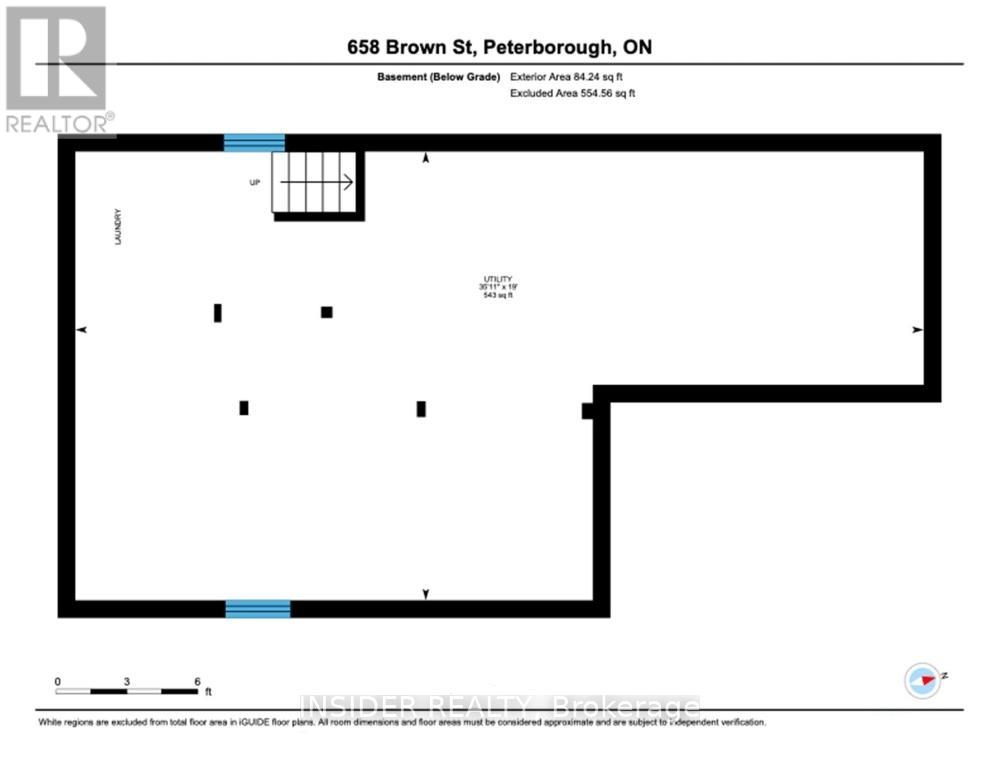658 Brown Street Peterborough, Ontario K9J 4K5
$525,000
An Absolute Stunning Newly Renovated Century Home on an Extra Wide Lot. Private Treed Backyard, Covered 20 ft Front Porch,Quiet Side Street, Parking for 4 Large Vehicles. Amazing New Modern Kitchen with Quartz Countertops, Samsung Appliances, Kitchen Island, Soft close Drawers, Cedar Plank Ceiling with Pot Lights on Dimmer. A Bespoke Coffee Station, Stone Backsplash, 2 Windows Providing lots of Sunlight Perfect for Entertaining. Oak Laminate Flooring on Main, with Original Floors on Stairs, 2nd Level and Powder room. 2 Laundry Stations, One On Lower Level and One Next to Bedrooms for Easy Convenience. Lots of Original Features Kept like, Front door with knocker,9 inch Baseboards, Tall Ceilings on main, Brick in The Kitchen. A 10x10Ft insulated He/She shed next to the home that is currently being used as a gym. A Utility Shed towards the Back or the property for all your storage needs.Excellent Location with Shopping on Lansdowne, Small park on the corner and Jackson Park just a short drive. Home shows amazing and every updated Feature is done to the Highest Standards. A true Gem! (id:61852)
Property Details
| MLS® Number | X12436286 |
| Property Type | Single Family |
| Community Name | Otonabee Ward 1 |
| AmenitiesNearBy | Park |
| Features | Flat Site |
| ParkingSpaceTotal | 4 |
| Structure | Patio(s), Porch, Shed |
Building
| BathroomTotal | 2 |
| BedroomsAboveGround | 2 |
| BedroomsTotal | 2 |
| Age | 100+ Years |
| Appliances | Water Heater, Blinds, Dishwasher, Dryer, Stove, Washer, Refrigerator |
| BasementDevelopment | Unfinished |
| BasementType | N/a (unfinished) |
| ConstructionStyleAttachment | Detached |
| ExteriorFinish | Brick |
| FoundationType | Block |
| HalfBathTotal | 1 |
| HeatingFuel | Natural Gas |
| HeatingType | Forced Air |
| StoriesTotal | 2 |
| SizeInterior | 1100 - 1500 Sqft |
| Type | House |
| UtilityWater | Municipal Water |
Parking
| No Garage |
Land
| Acreage | No |
| FenceType | Fenced Yard |
| LandAmenities | Park |
| LandscapeFeatures | Landscaped |
| Sewer | Sanitary Sewer |
| SizeDepth | 131 Ft ,2 In |
| SizeFrontage | 50 Ft ,2 In |
| SizeIrregular | 50.2 X 131.2 Ft |
| SizeTotalText | 50.2 X 131.2 Ft|under 1/2 Acre |
| ZoningDescription | R.1 |
Rooms
| Level | Type | Length | Width | Dimensions |
|---|---|---|---|---|
| Second Level | Bedroom | 3.7 m | 2.74 m | 3.7 m x 2.74 m |
| Second Level | Bedroom | 4 m | 3.35 m | 4 m x 3.35 m |
| Second Level | Bathroom | 2.74 m | 2.43 m | 2.74 m x 2.43 m |
| Main Level | Living Room | 4.9 m | 3.7 m | 4.9 m x 3.7 m |
| Main Level | Dining Room | 3.04 m | 3.7 m | 3.04 m x 3.7 m |
| Main Level | Kitchen | 4.27 m | 3.05 m | 4.27 m x 3.05 m |
| Main Level | Other | 3.7 m | 1.5 m | 3.7 m x 1.5 m |
Utilities
| Cable | Available |
| Electricity | Installed |
| Sewer | Installed |
Interested?
Contact us for more information
Mena Bishay
Broker of Record
2300 Yonge Street #1600
Toronto, Ontario M4P 1E4
