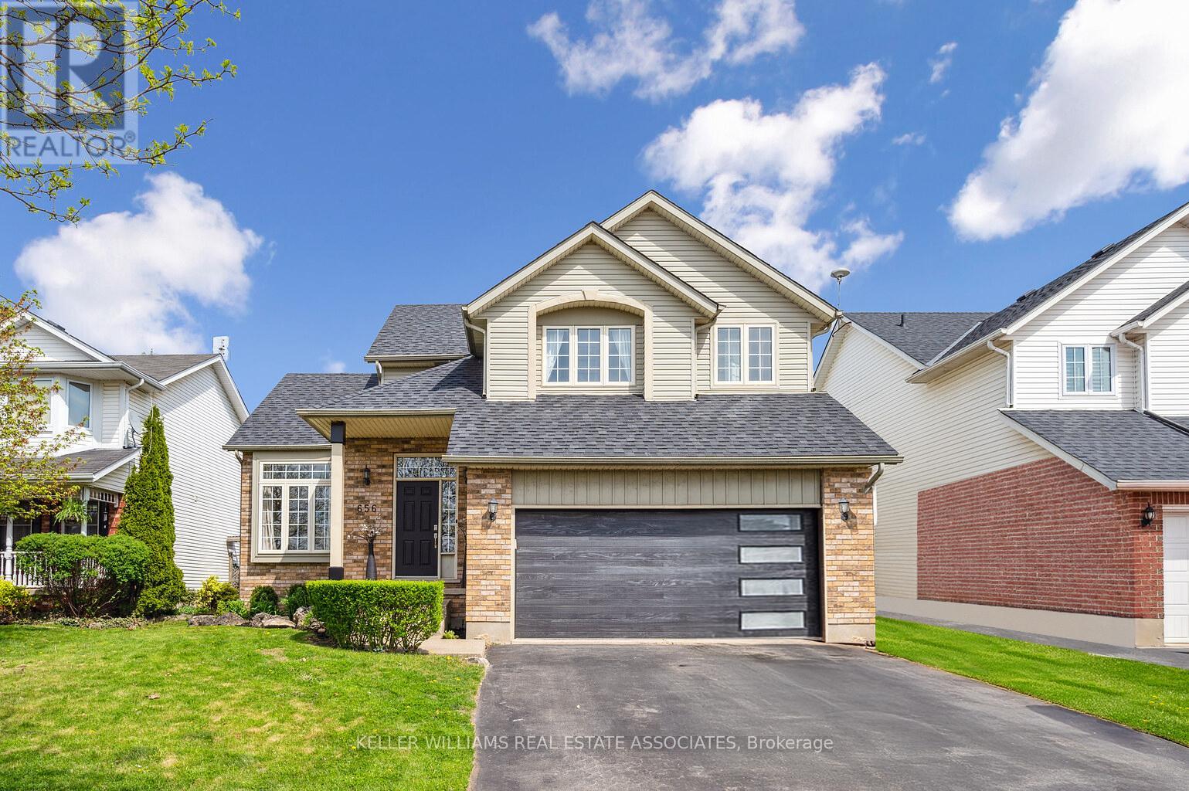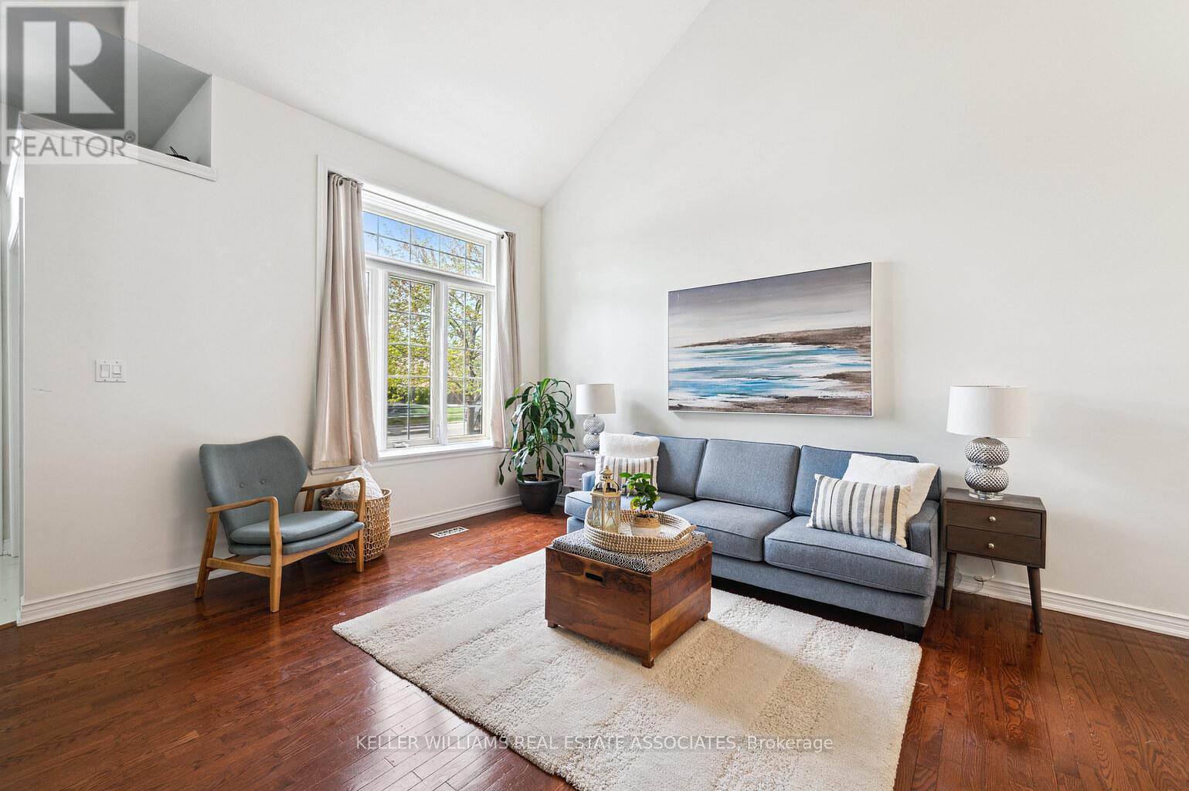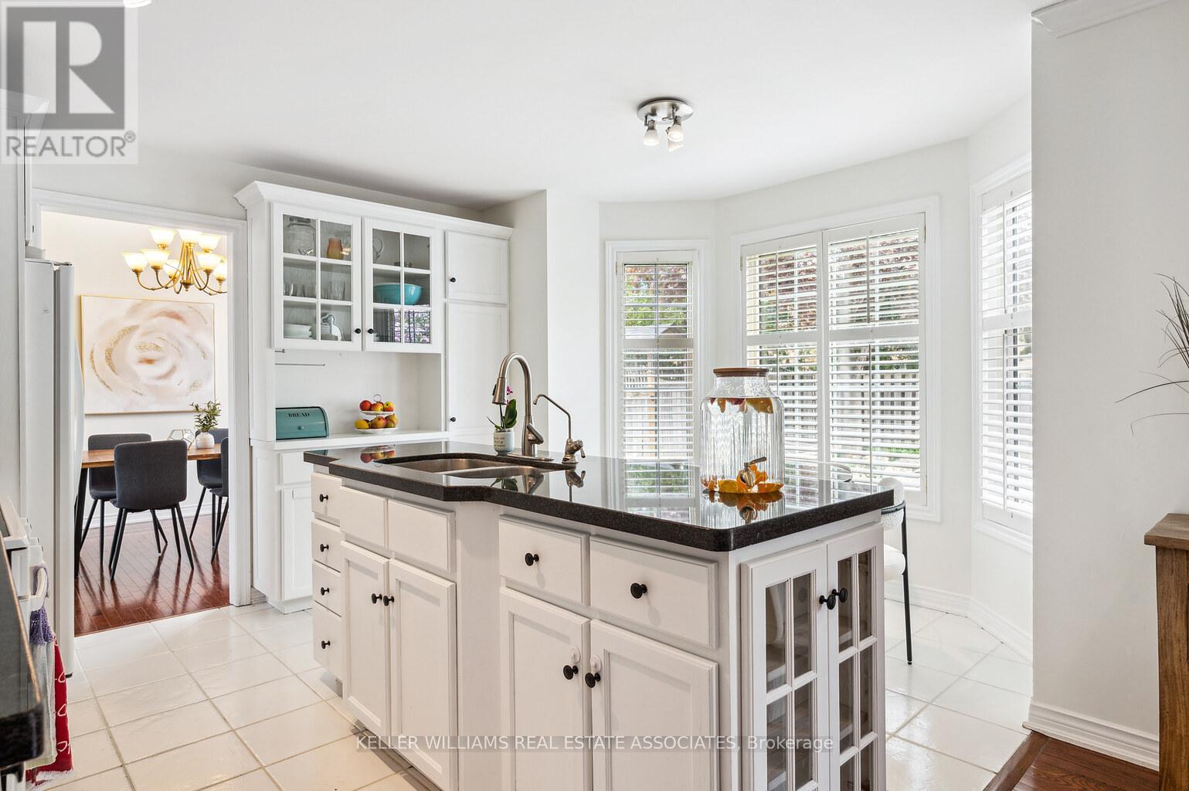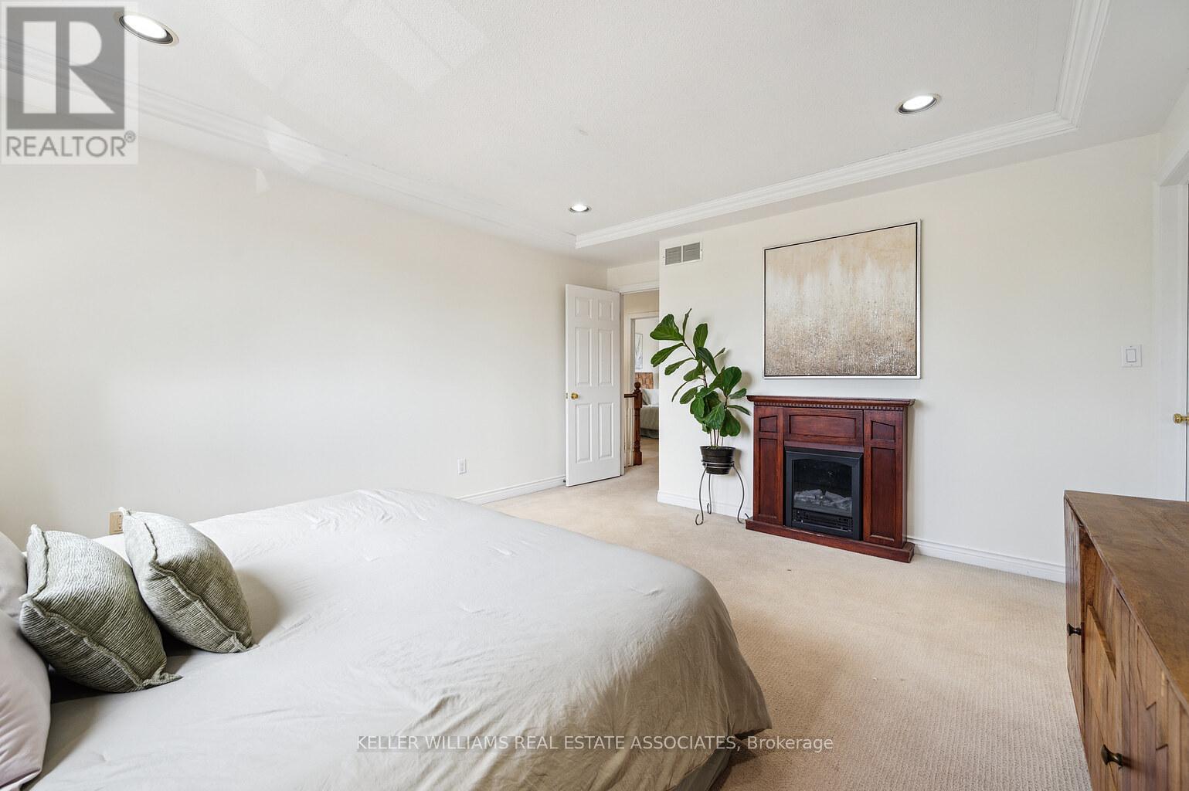656 Laurier Avenue Milton, Ontario L9T 4R5
$1,299,000
Welcome to this beautiful open concept detached home in the highly sought after Timberlea community of Milton. With over 2,500 square feet of thoughtfully designed and functional living space, this 3+1 bedroom, 4 bathroom, 2-car garage home will have you beaming with joy from the moment you walk in. The bright and open concept main floor features hardwood flooring in the main living areas & dining room, 20 ft. vaulted ceilings in the open concept living/dining room, a chefs kitchen features sleek granite countertops, classic white cabinetry, a stylish mosaic backsplash, and a large center island with breakfast seating. Adjacent to the kitchen, a sun-drenched breakfast area overlooks the private backyard, while the spacious family room has a large gas fireplace and walkout to the patio. Upstairs, the primary bedroom includes a walk-in closet, a sitting area, and a 4-piece ensuite bathroom with a soaker tub. The additional two bedrooms are generously sized and filled with natural light, each complemented by large closets and built-in shelving. The finished basement adds incredible versatility, offering multiple living zones perfect for extended family or guests. Featuring a spacious recreation room with wood-accented ceilings, a private bedroom, a full 3-piece bathroom, and a large office with vinyl flooring and recessed lighting, making it ideal for working from home. Outside you will discover a truly exceptional backyard that is thoughtfully landscaped and fully fenced. This serene outdoor space offers privacy and charm, complete with a stone patio that's ideal for summer entertaining, well manicured garden beds, a large firepit with ample seating, and mature trees that create an added level of privacy. Ideally located just steps to top rated schools, parks, restaurants, and shopping, this turn-key house is ready to welcome you in to call it home. (id:61852)
Property Details
| MLS® Number | W12151220 |
| Property Type | Single Family |
| Community Name | 1037 - TM Timberlea |
| ParkingSpaceTotal | 4 |
Building
| BathroomTotal | 4 |
| BedroomsAboveGround | 3 |
| BedroomsBelowGround | 1 |
| BedroomsTotal | 4 |
| Age | 31 To 50 Years |
| Appliances | Dishwasher, Dryer, Stove, Washer, Window Coverings, Refrigerator |
| BasementDevelopment | Finished |
| BasementType | Full (finished) |
| ConstructionStyleAttachment | Detached |
| CoolingType | Central Air Conditioning |
| ExteriorFinish | Brick, Vinyl Siding |
| FireplacePresent | Yes |
| FireplaceTotal | 1 |
| FlooringType | Hardwood, Carpeted, Vinyl, Ceramic |
| FoundationType | Poured Concrete |
| HalfBathTotal | 1 |
| HeatingFuel | Natural Gas |
| HeatingType | Forced Air |
| StoriesTotal | 2 |
| SizeInterior | 1500 - 2000 Sqft |
| Type | House |
| UtilityWater | Municipal Water |
Parking
| Garage |
Land
| Acreage | No |
| Sewer | Sanitary Sewer |
| SizeDepth | 100 Ft |
| SizeFrontage | 50 Ft |
| SizeIrregular | 50 X 100 Ft |
| SizeTotalText | 50 X 100 Ft |
Rooms
| Level | Type | Length | Width | Dimensions |
|---|---|---|---|---|
| Second Level | Primary Bedroom | 3.99 m | 4.86 m | 3.99 m x 4.86 m |
| Second Level | Bedroom 2 | 4.73 m | 4.11 m | 4.73 m x 4.11 m |
| Second Level | Bedroom 3 | 3.47 m | 3.96 m | 3.47 m x 3.96 m |
| Basement | Bedroom 4 | 3.63 m | 3.06 m | 3.63 m x 3.06 m |
| Basement | Recreational, Games Room | 5.32 m | 5.22 m | 5.32 m x 5.22 m |
| Basement | Utility Room | 2.91 m | 5.81 m | 2.91 m x 5.81 m |
| Basement | Family Room | 5.36 m | 5.52 m | 5.36 m x 5.52 m |
| Main Level | Living Room | 4.43 m | 4.07 m | 4.43 m x 4.07 m |
| Main Level | Dining Room | 3.01 m | 3.49 m | 3.01 m x 3.49 m |
| Main Level | Kitchen | 3.31 m | 3.24 m | 3.31 m x 3.24 m |
| Main Level | Eating Area | 2.6 m | 1.03 m | 2.6 m x 1.03 m |
| Main Level | Family Room | 5.14 m | 4.39 m | 5.14 m x 4.39 m |
| Main Level | Laundry Room | 3.54 m | 1.62 m | 3.54 m x 1.62 m |
https://www.realtor.ca/real-estate/28318594/656-laurier-avenue-milton-tm-timberlea-1037-tm-timberlea
Interested?
Contact us for more information
Andrew Frank Tamburello
Salesperson
1939 Ironoak Way #101
Oakville, Ontario L6H 3V8








































