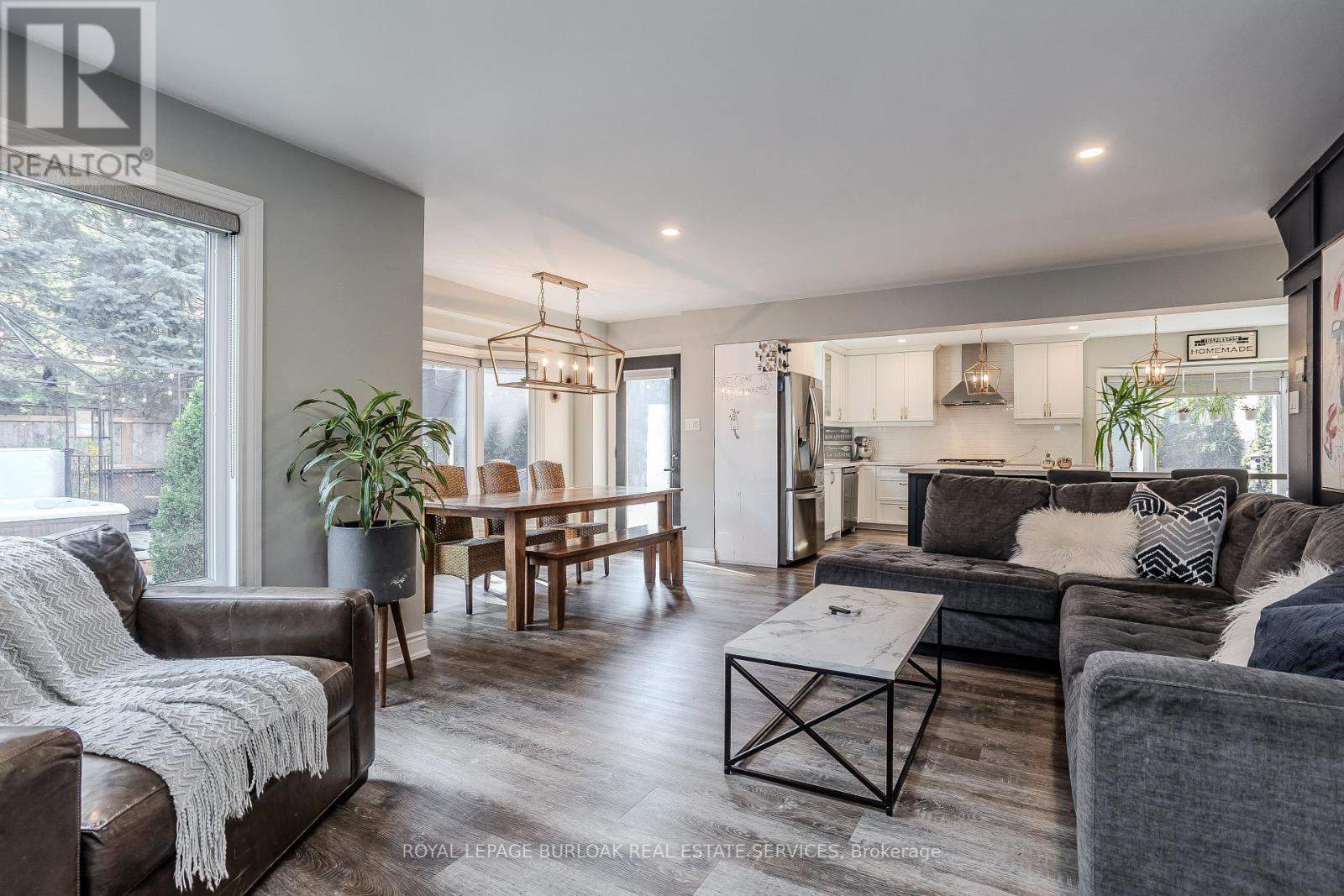656 Andrea Court Burlington, Ontario L7R 4J7
$1,849,999
Tucked away on a quiet court, this spacious 4+1 bedroom, 2.5 bath home offers the perfect blend of comfort, style, and privacy. Surrounded by mature trees, the fully fenced yard is a true retreat complete with a hot tub, deck (new in 2023), and Astroturf lawn (2024). Inside, enjoy a beautifully renovated main floor (luxury vinyl 2025), re-carpeted stairs (2025), and a custom mudroom(2021). The bright, open-concept kitchen was opened up and redesigned in 2019 and features a large quartz island (8'x4'), loads of built-in storage with desk, SS appliances (2023), pot lights, and a cozy bay window dining area. The adjoining living room includes a gas fireplace, brick surround, built-in shelving, and a stylish shiplap feature wall. A second family room also features a gas fireplace for added comfort. Upstairs, the primary 3 piece ensuite includes a skylight, shower and luxury vinyl flooring while the main bathroom (renovated in 2018) boasts a soaker tub and oversized shower. Three additional bedrooms offer plenty of living space. The finished basement includes a 5th bedroom with proper egress, laundry area (2020) with stone counters and storage, and a recreation room. Major updates: windows, furnace, AC, water heater (all 2021), washer/dryer (2021). A rare family home in a prime location move in and enjoy! (id:61852)
Open House
This property has open houses!
2:00 pm
Ends at:4:00 pm
Property Details
| MLS® Number | W12137306 |
| Property Type | Single Family |
| Community Name | Brant |
| AmenitiesNearBy | Park, Schools, Public Transit |
| EquipmentType | Water Heater |
| Features | Irregular Lot Size, Sump Pump |
| ParkingSpaceTotal | 6 |
| RentalEquipmentType | Water Heater |
Building
| BathroomTotal | 3 |
| BedroomsAboveGround | 4 |
| BedroomsBelowGround | 1 |
| BedroomsTotal | 5 |
| Age | 31 To 50 Years |
| Appliances | Garage Door Opener Remote(s), Dishwasher, Dryer, Freezer, Microwave, Stove, Washer, Window Coverings, Refrigerator |
| BasementDevelopment | Finished |
| BasementType | Full (finished) |
| ConstructionStyleAttachment | Detached |
| CoolingType | Central Air Conditioning |
| ExteriorFinish | Brick, Vinyl Siding |
| FireplacePresent | Yes |
| FireplaceTotal | 1 |
| FoundationType | Block |
| HalfBathTotal | 1 |
| HeatingFuel | Natural Gas |
| HeatingType | Forced Air |
| StoriesTotal | 2 |
| SizeInterior | 2000 - 2500 Sqft |
| Type | House |
| UtilityWater | Municipal Water |
Parking
| Attached Garage | |
| Garage |
Land
| Acreage | No |
| LandAmenities | Park, Schools, Public Transit |
| Sewer | Sanitary Sewer |
| SizeDepth | 100 Ft ,9 In |
| SizeFrontage | 49 Ft ,10 In |
| SizeIrregular | 49.9 X 100.8 Ft |
| SizeTotalText | 49.9 X 100.8 Ft|under 1/2 Acre |
| ZoningDescription | R3.2 |
Rooms
| Level | Type | Length | Width | Dimensions |
|---|---|---|---|---|
| Second Level | Bathroom | Measurements not available | ||
| Second Level | Bathroom | Measurements not available | ||
| Second Level | Primary Bedroom | 3.43 m | 5.82 m | 3.43 m x 5.82 m |
| Second Level | Bedroom 2 | 3.43 m | 4.55 m | 3.43 m x 4.55 m |
| Second Level | Bedroom 3 | 3.43 m | 4.06 m | 3.43 m x 4.06 m |
| Second Level | Bedroom 4 | 3.43 m | 3.35 m | 3.43 m x 3.35 m |
| Basement | Laundry Room | 3.43 m | 3.28 m | 3.43 m x 3.28 m |
| Basement | Bedroom 5 | 3.51 m | 4.42 m | 3.51 m x 4.42 m |
| Basement | Other | 6.96 m | 5.46 m | 6.96 m x 5.46 m |
| Basement | Recreational, Games Room | 3.43 m | 4.98 m | 3.43 m x 4.98 m |
| Main Level | Kitchen | 5 m | 6.2 m | 5 m x 6.2 m |
| Main Level | Bathroom | Measurements not available | ||
| Main Level | Dining Room | 3.45 m | 2.77 m | 3.45 m x 2.77 m |
| Main Level | Family Room | 5.87 m | 3.96 m | 5.87 m x 3.96 m |
| Main Level | Living Room | 3.43 m | 4.9 m | 3.43 m x 4.9 m |
https://www.realtor.ca/real-estate/28288611/656-andrea-court-burlington-brant-brant
Interested?
Contact us for more information
Tanya Rocca
Salesperson
Peter Anelli-Rocca
Broker










































