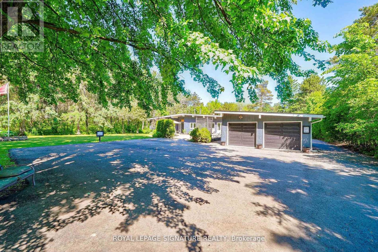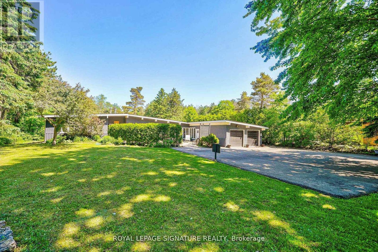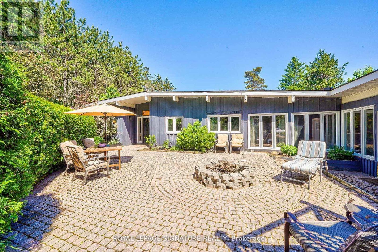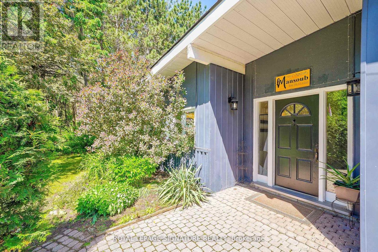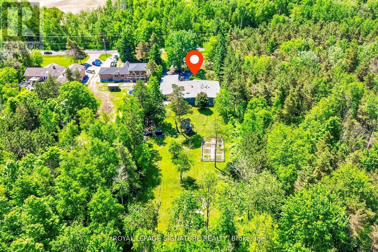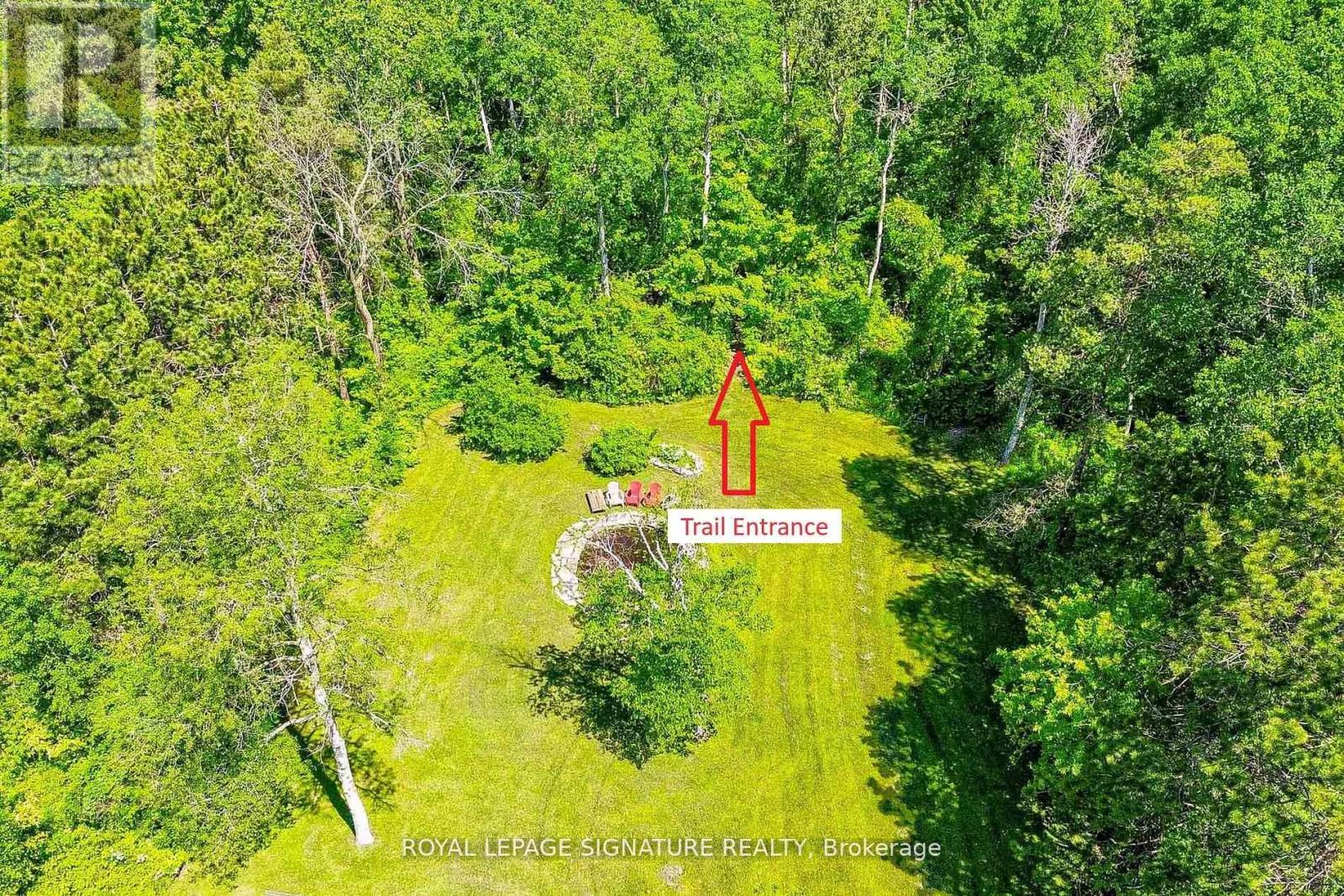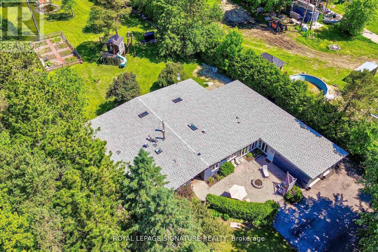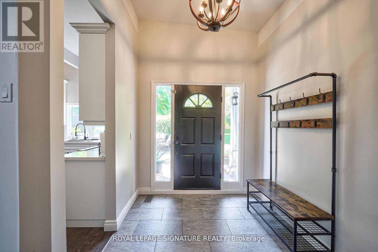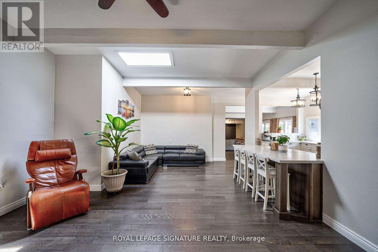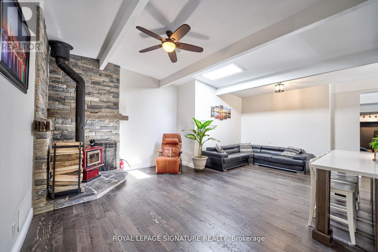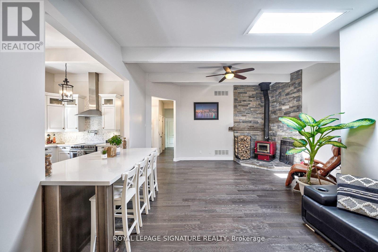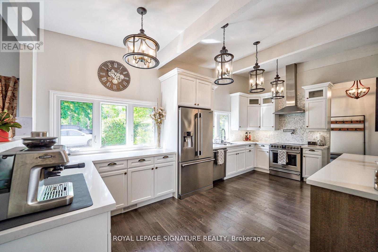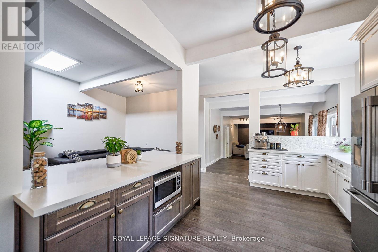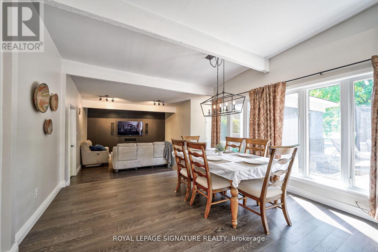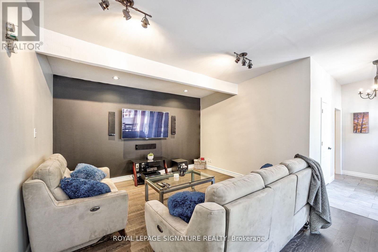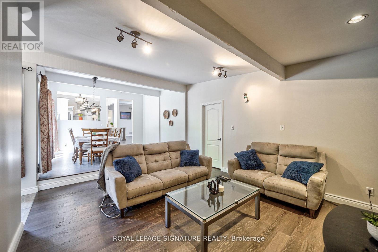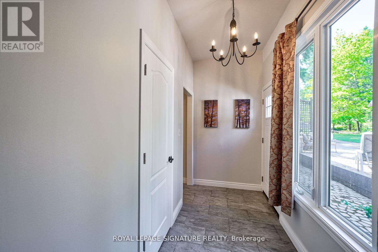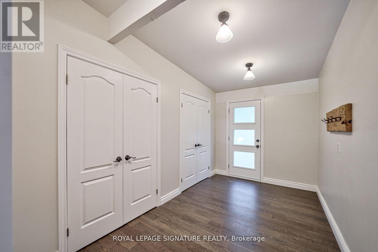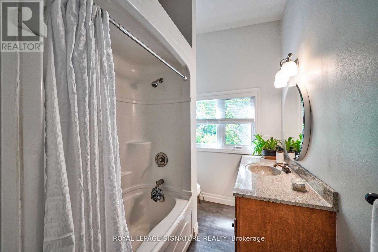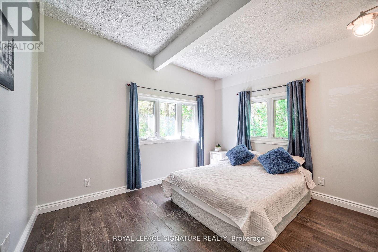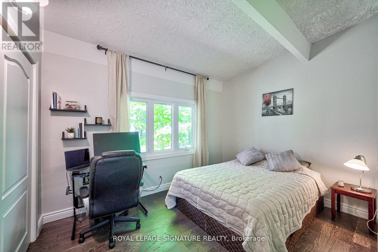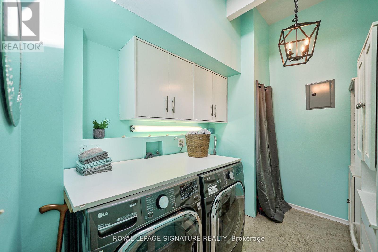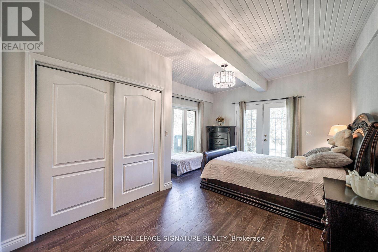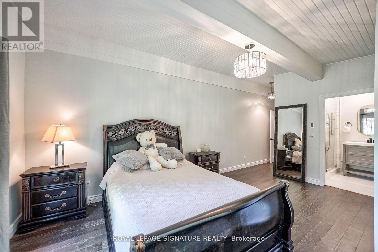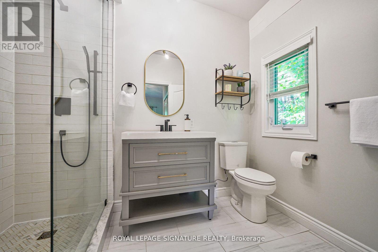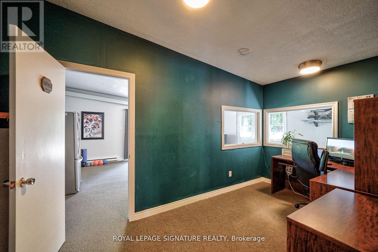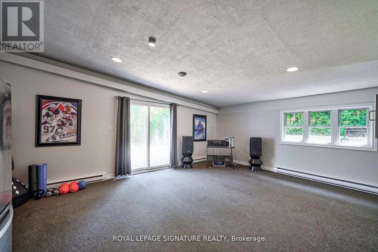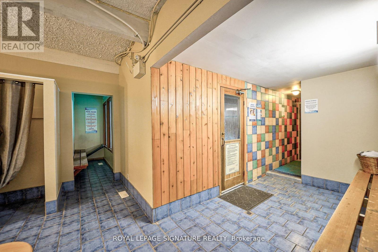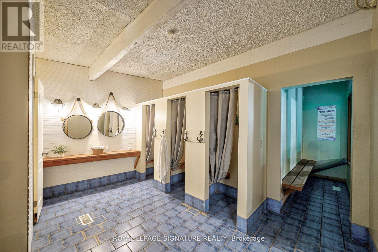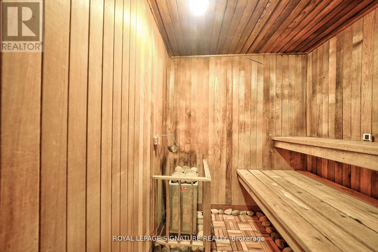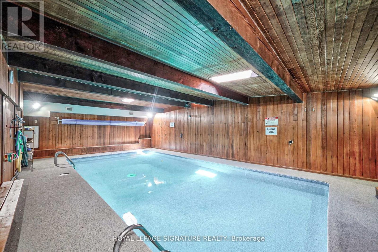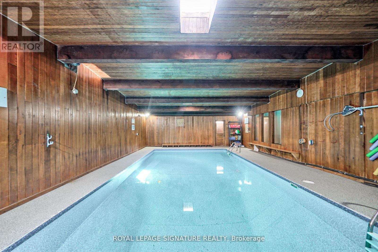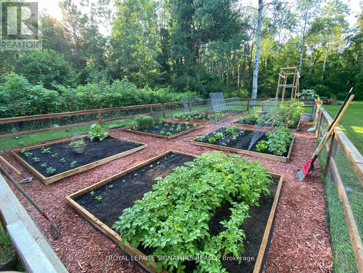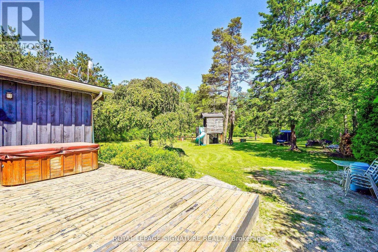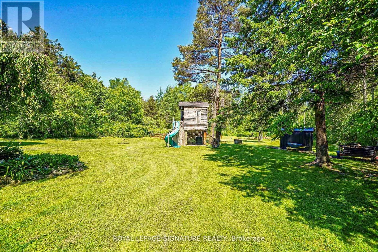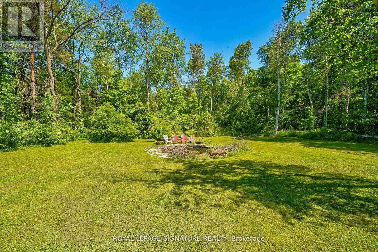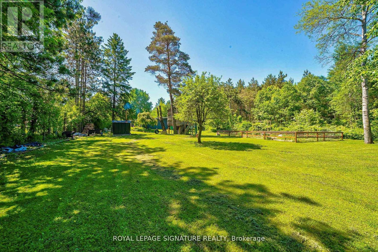6554 9th Line New Tecumseth, Ontario L0G 1A0
$1,599,999
Location, location, location! Step into more than 4,000 sq. ft. of renovated luxury on a private 1-acre lot complete with an indoor pool and commercial zoning for incredible future potential. This ranch-style bungalow wows with an open-concept design, beamed high ceilings, and a custom kitchen featuring quartz countertops. The great room steals the show with a custom stone surround and cozy wood stove, while the layout offers 3 bedrooms and 3 bathrooms, including an updated 3-pc ensuite with heated floors. Practical perks? A large mudroom and a double garage. Outside, the backyard is an entertainers dream playhouse, fire pit, and a full garden. Your own private oasis. With countless upgrades inside and out, this property blends luxury living with exciting possibilities. Indulge in refined living!!! (id:61852)
Property Details
| MLS® Number | N12446385 |
| Property Type | Single Family |
| Community Name | Rural New Tecumseth |
| Features | Sauna |
| ParkingSpaceTotal | 15 |
| PoolType | Indoor Pool |
Building
| BathroomTotal | 3 |
| BedroomsAboveGround | 3 |
| BedroomsTotal | 3 |
| Age | 31 To 50 Years |
| Appliances | Garage Door Opener Remote(s), Water Purifier, Blinds, Dishwasher, Dryer, Stove, Washer, Water Softener, Refrigerator |
| ArchitecturalStyle | Bungalow |
| BasementType | None |
| ConstructionStyleAttachment | Detached |
| CoolingType | Central Air Conditioning |
| FireplacePresent | Yes |
| FlooringType | Hardwood |
| HalfBathTotal | 1 |
| HeatingFuel | Oil |
| HeatingType | Forced Air |
| StoriesTotal | 1 |
| SizeInterior | 3500 - 5000 Sqft |
| Type | House |
Parking
| Attached Garage | |
| Garage |
Land
| Acreage | No |
| Sewer | Septic System |
| SizeDepth | 420 Ft |
| SizeFrontage | 105 Ft |
| SizeIrregular | 105 X 420 Ft |
| SizeTotalText | 105 X 420 Ft |
| ZoningDescription | Residential/commercial |
Rooms
| Level | Type | Length | Width | Dimensions |
|---|---|---|---|---|
| Main Level | Kitchen | 5.77 m | 3.07 m | 5.77 m x 3.07 m |
| Main Level | Great Room | 6.87 m | 5.07 m | 6.87 m x 5.07 m |
| Main Level | Foyer | 2.8 m | 2.26 m | 2.8 m x 2.26 m |
| Main Level | Dining Room | 4.08 m | 3.87 m | 4.08 m x 3.87 m |
| Main Level | Living Room | 4.7 m | 4.11 m | 4.7 m x 4.11 m |
| Main Level | Primary Bedroom | 5.39 m | 3.81 m | 5.39 m x 3.81 m |
| Main Level | Bedroom 2 | 3.77 m | 2.77 m | 3.77 m x 2.77 m |
| Main Level | Bedroom 3 | 3.81 m | 3.05 m | 3.81 m x 3.05 m |
| Main Level | Office | 4.71 m | 2.3 m | 4.71 m x 2.3 m |
| Main Level | Recreational, Games Room | 6.4 m | 4.47 m | 6.4 m x 4.47 m |
https://www.realtor.ca/real-estate/28954898/6554-9th-line-new-tecumseth-rural-new-tecumseth
Interested?
Contact us for more information
Dora Tahamtani
Salesperson
8 Sampson Mews Suite 201 The Shops At Don Mills
Toronto, Ontario M3C 0H5
