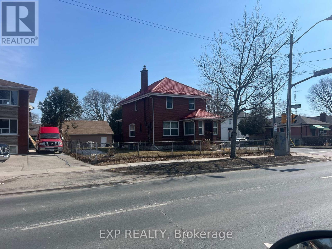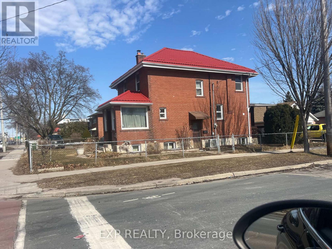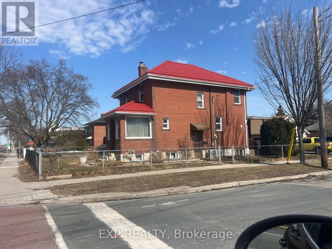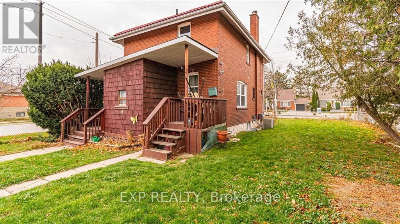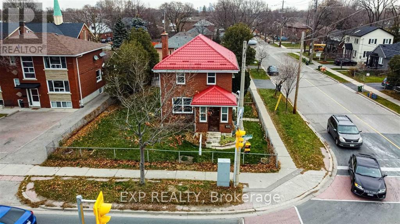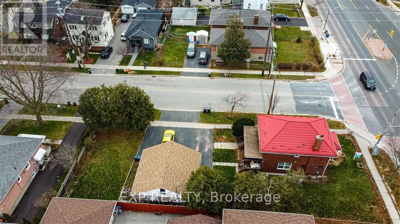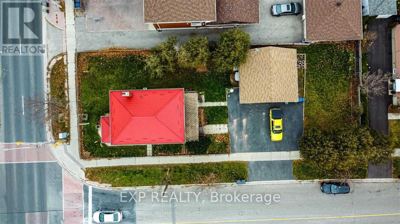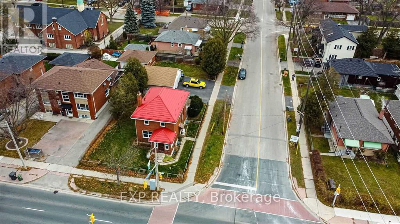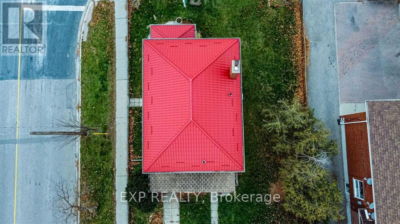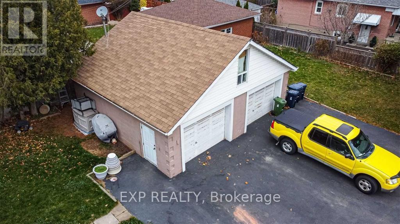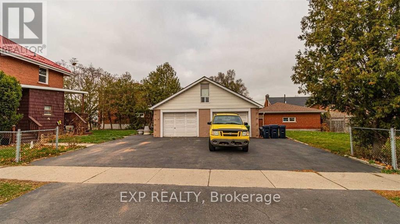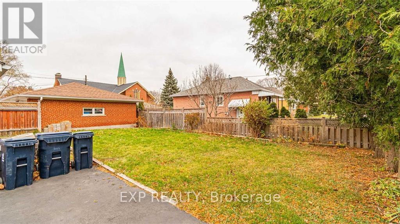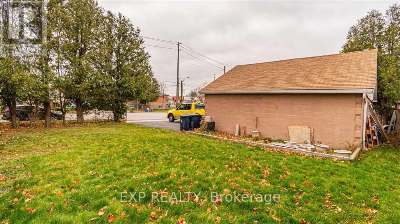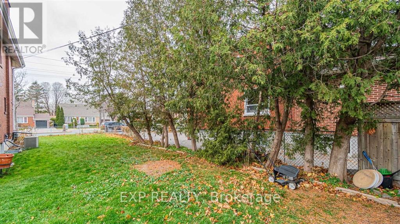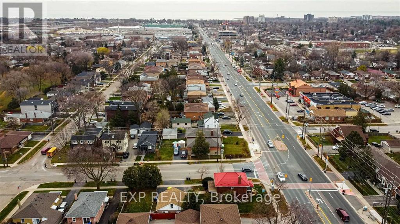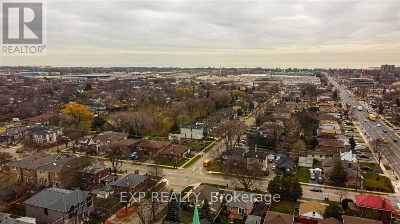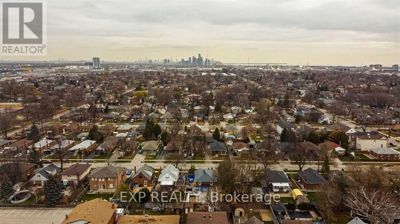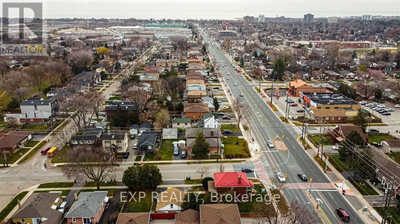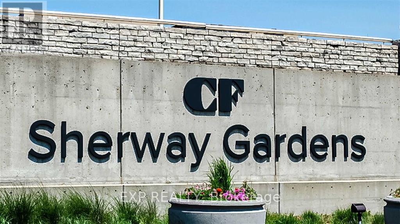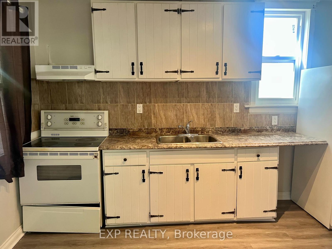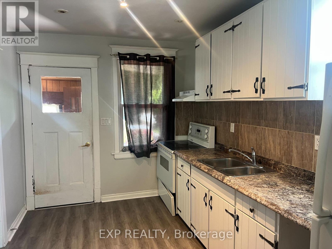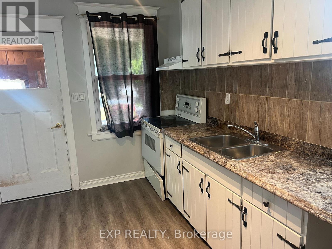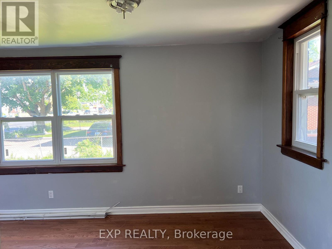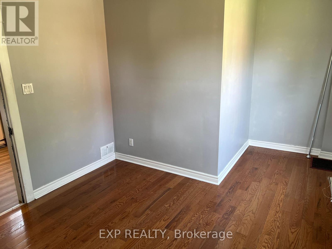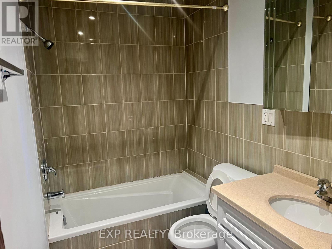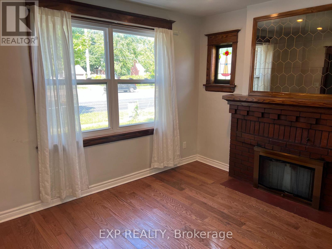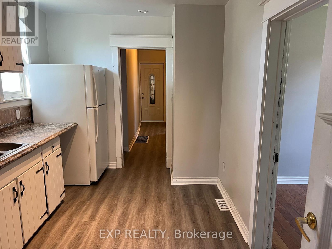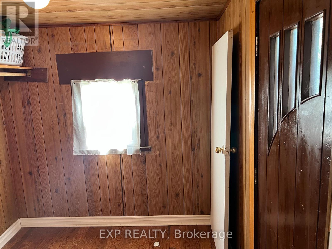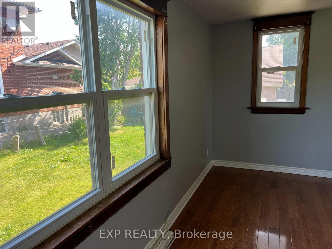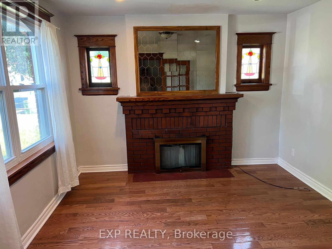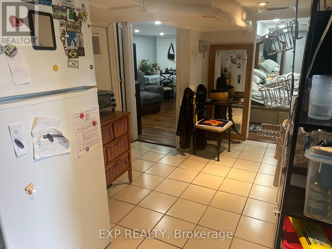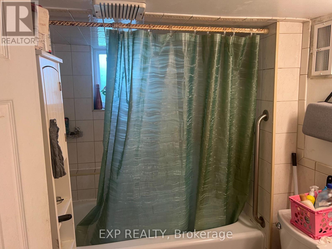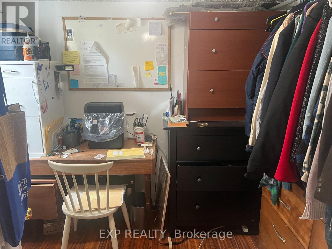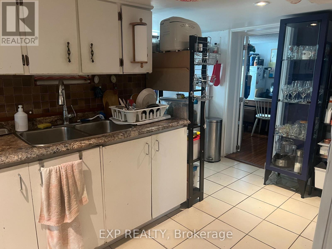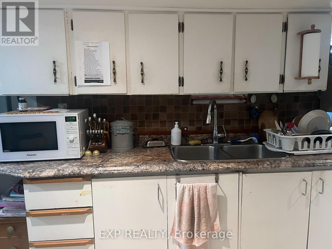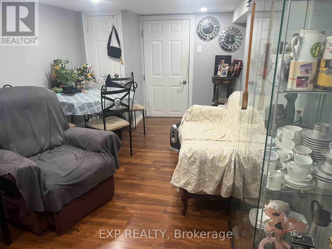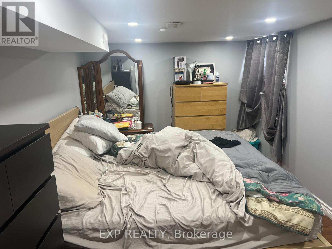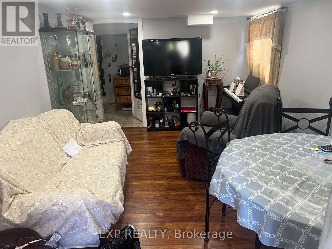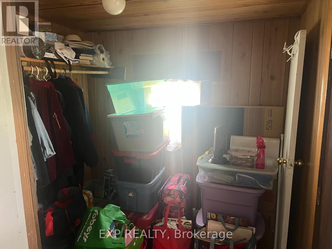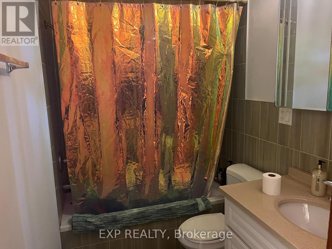655 Browns Line Toronto, Ontario M8W 3V7
$2,000,000
Amazing (Non-Legal) Triplex In Alderwood. 3 Separate Apartments On A Huge 55X 140 Foot Lot With Two Frontages (Brownsline/Valermo) Great Neighbourhood With Transit And Shopping Steps Away, Minutes to Sherway Gardens, QEW, HWY 427 & Lakeshore and Longbranch GO. Great Rental Income, Currently Has 1 Tenant Upstairs.Metal Roof, Windows Replaced Around 4 Entrances,2 Sunrooms, Huge Basement Windows, 2012 Survey-Possible Lot Severance, Oversized Double Car Garage With Loft & Hydro Plus 4 More Cars In The driveway. Two Very Large Backyards.Great Investment Property With Income Potential. A Must See Property. Not a legal triplex/ Agent and seller do not warrant the retrofit status of the basement or other 2 units. (id:61852)
Property Details
| MLS® Number | W12085232 |
| Property Type | Single Family |
| Neigbourhood | Alderwood |
| Community Name | Alderwood |
| EquipmentType | Water Heater |
| Features | In-law Suite |
| ParkingSpaceTotal | 6 |
| RentalEquipmentType | Water Heater |
Building
| BathroomTotal | 3 |
| BedroomsAboveGround | 3 |
| BedroomsBelowGround | 2 |
| BedroomsTotal | 5 |
| BasementFeatures | Apartment In Basement, Separate Entrance |
| BasementType | N/a, N/a |
| ConstructionStyleAttachment | Detached |
| CoolingType | Central Air Conditioning |
| ExteriorFinish | Brick |
| FoundationType | Concrete |
| HeatingFuel | Natural Gas |
| HeatingType | Forced Air |
| StoriesTotal | 2 |
| SizeInterior | 1100 - 1500 Sqft |
| Type | House |
| UtilityWater | Municipal Water |
Parking
| Detached Garage | |
| Garage |
Land
| Acreage | No |
| Sewer | Sanitary Sewer |
| SizeDepth | 147 Ft |
| SizeFrontage | 55 Ft |
| SizeIrregular | 55 X 147 Ft |
| SizeTotalText | 55 X 147 Ft |
| ZoningDescription | Residential |
Rooms
| Level | Type | Length | Width | Dimensions |
|---|---|---|---|---|
| Second Level | Kitchen | 2.8 m | 2.8 m | 2.8 m x 2.8 m |
| Second Level | Bedroom | 2.8 m | 3 m | 2.8 m x 3 m |
| Second Level | Bedroom 2 | 2.8 m | 2.8 m x Measurements not available | |
| Second Level | Den | 2.8 m | 2.8 m x Measurements not available | |
| Second Level | Bathroom | 2.8 m | 2.8 m x Measurements not available | |
| Basement | Bedroom | 1 m | 1 m x Measurements not available | |
| Basement | Bedroom 2 | 1 m | 1 m x Measurements not available | |
| Basement | Living Room | 2.8 m | 2 m | 2.8 m x 2 m |
| Basement | Bathroom | 2.8 m | 2 m | 2.8 m x 2 m |
| Basement | Kitchen | 2.8 m | 2.8 m x Measurements not available | |
| Ground Level | Kitchen | 2.8 m | 2.8 m x Measurements not available | |
| Ground Level | Bedroom | 2.8 m | 2.8 m x Measurements not available | |
| Ground Level | Bedroom 2 | 2.8 m | 2.8 m x Measurements not available | |
| Ground Level | Bathroom | 2.8 m | 2.8 m x Measurements not available |
https://www.realtor.ca/real-estate/28173451/655-browns-line-toronto-alderwood-alderwood
Interested?
Contact us for more information
Eddie Tavares
Broker
4711 Yonge St 10th Flr, 106430
Toronto, Ontario M2N 6K8
