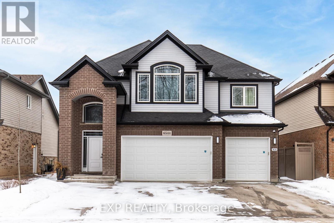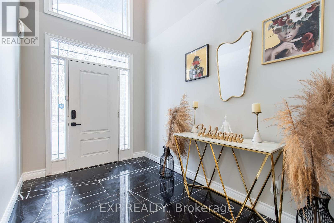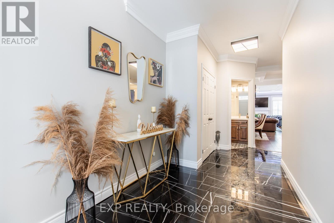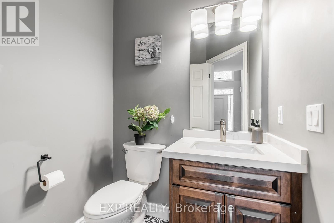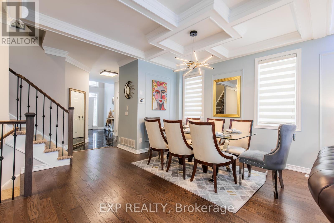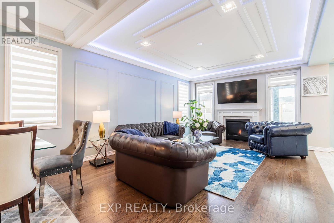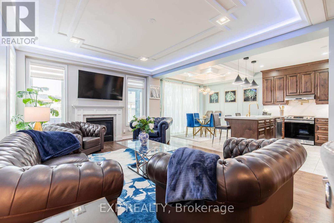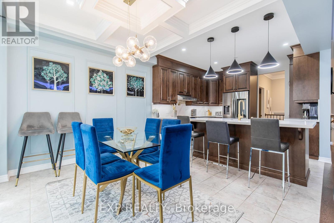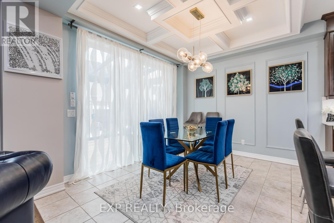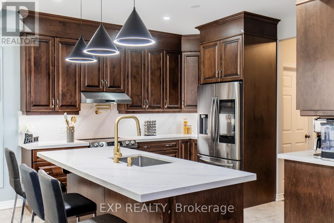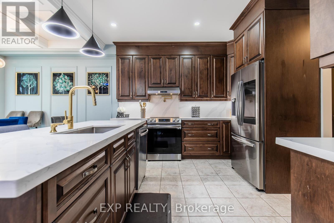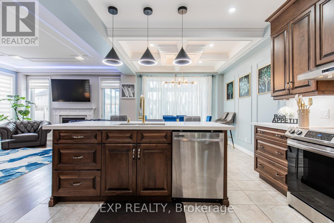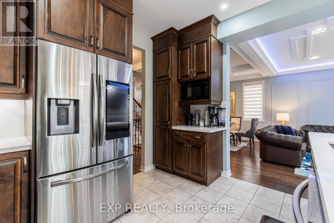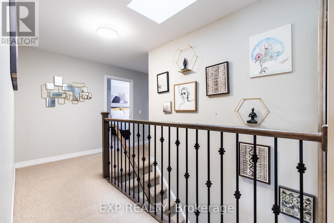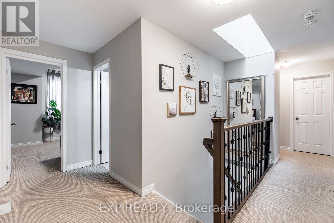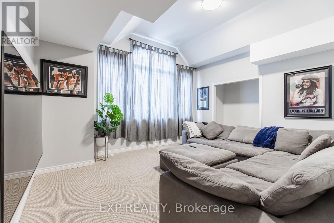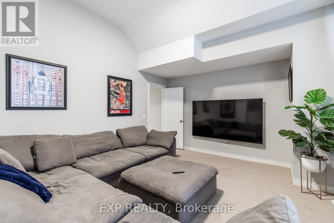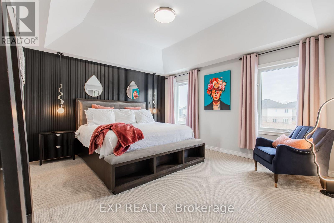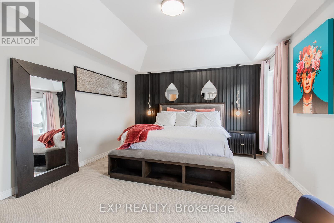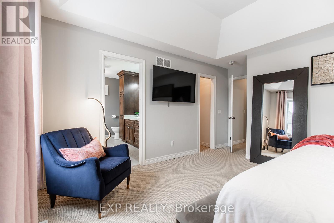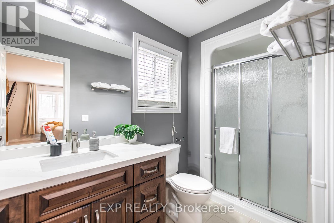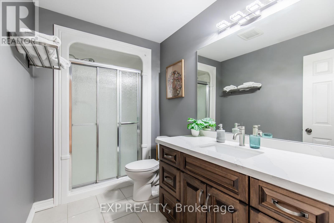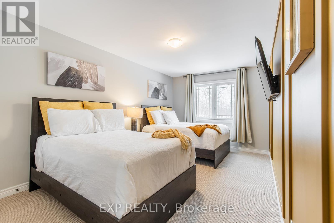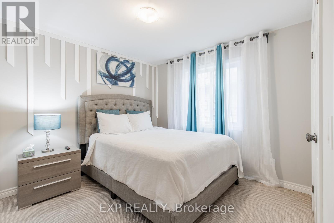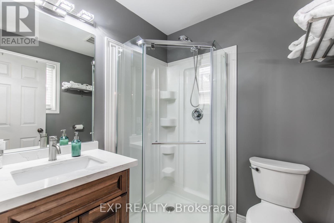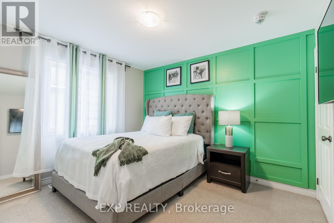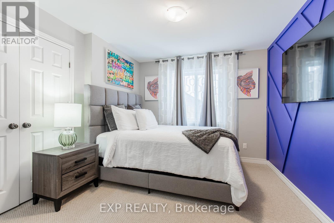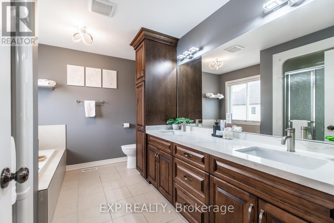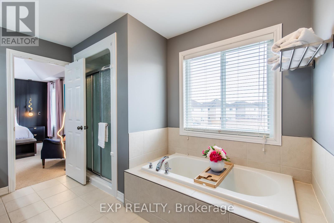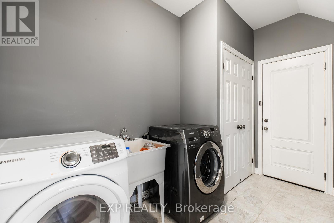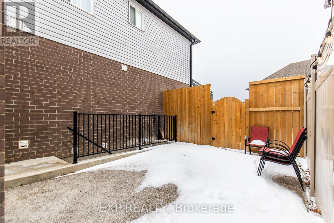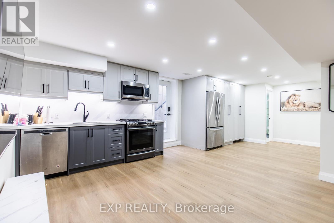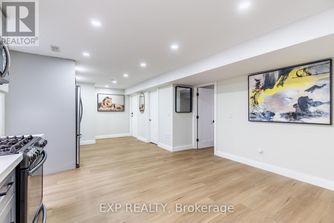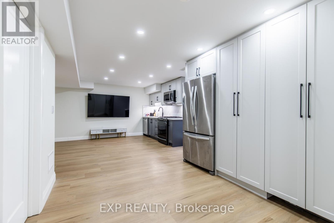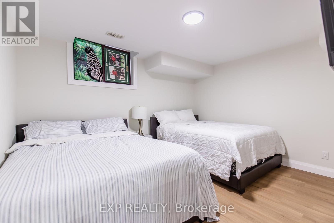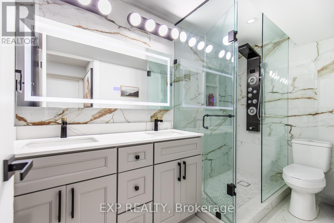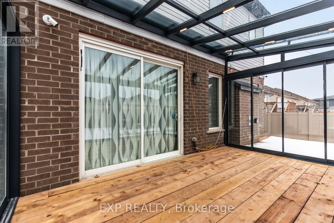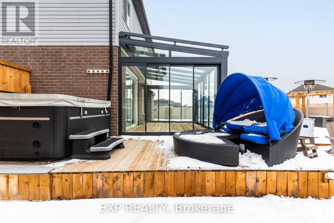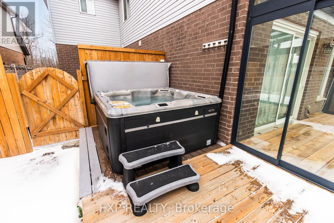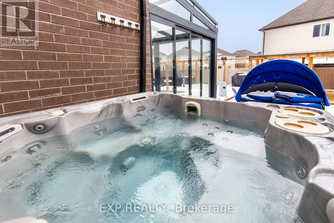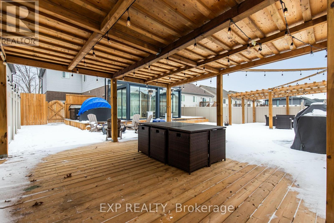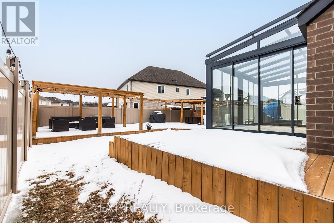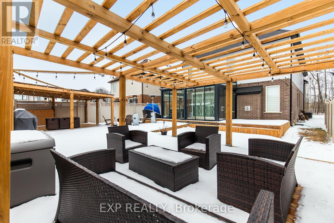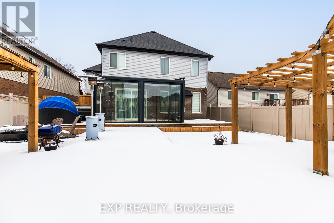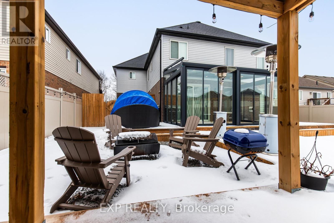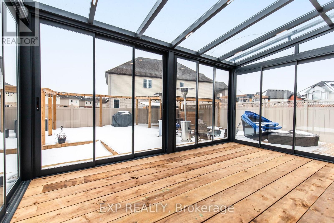5 Bedroom
5 Bathroom
2500 - 3000 sqft
Fireplace
Central Air Conditioning
Forced Air
$4,500 Monthly
Fully Furnished Luxury Home for Lease in Niagara Falls! Step into this stunning 7-year-old custom-built residence offering 5 bedrooms and 5 washrooms (including 3 ensuites). Designed with sophistication and comfort in mind, this home is move-in ready just bring yourself! Every detail is included: all furnishings, décor, electronics, beds, and a gourmet chefs kitchen with premium appliances. Enjoy an open-concept layout with 9-ft ceilings, hardwood floors, quartz countertops, and a cozy fireplace. Retreat to the primary suite with cathedral ceiling and feature panel wall, relax year-round in the sunroom, or entertain in your backyard oasis. With space for 5+ cars, a 2-car garage, and beautifully landscaped grounds, this home blends luxury and convenience effortlessly, ideal for professionals, families, or anyone seeking high-end living without compromise. Option to lease fully furnished at $5,000/month. Short-term and mid-term furnished stays can also be arranged, with pricing to be discussed. (id:61852)
Property Details
|
MLS® Number
|
X12362375 |
|
Property Type
|
Single Family |
|
Community Name
|
220 - Oldfield |
|
AmenitiesNearBy
|
Hospital |
|
ParkingSpaceTotal
|
6 |
Building
|
BathroomTotal
|
5 |
|
BedroomsAboveGround
|
5 |
|
BedroomsTotal
|
5 |
|
Age
|
0 To 5 Years |
|
Appliances
|
Dishwasher, Dryer, Garage Door Opener, Microwave, Hood Fan, Stove, Washer |
|
ConstructionStyleAttachment
|
Detached |
|
CoolingType
|
Central Air Conditioning |
|
ExteriorFinish
|
Vinyl Siding, Brick |
|
FireplacePresent
|
Yes |
|
FireplaceTotal
|
1 |
|
FoundationType
|
Poured Concrete |
|
HalfBathTotal
|
2 |
|
HeatingFuel
|
Natural Gas |
|
HeatingType
|
Forced Air |
|
StoriesTotal
|
2 |
|
SizeInterior
|
2500 - 3000 Sqft |
|
Type
|
House |
|
UtilityWater
|
Municipal Water |
Parking
Land
|
Acreage
|
No |
|
LandAmenities
|
Hospital |
|
Sewer
|
Sanitary Sewer |
|
SizeDepth
|
118 Ft |
|
SizeFrontage
|
50 Ft |
|
SizeIrregular
|
50 X 118 Ft |
|
SizeTotalText
|
50 X 118 Ft|under 1/2 Acre |
Rooms
| Level |
Type |
Length |
Width |
Dimensions |
|
Second Level |
Bedroom |
3.4 m |
3.04 m |
3.4 m x 3.04 m |
|
Second Level |
Bathroom |
|
|
Measurements not available |
|
Second Level |
Bedroom |
3.3 m |
3.12 m |
3.3 m x 3.12 m |
|
Second Level |
Bedroom |
4.72 m |
3.14 m |
4.72 m x 3.14 m |
|
Second Level |
Bathroom |
|
|
Measurements not available |
|
Second Level |
Bathroom |
|
|
Measurements not available |
|
Second Level |
Family Room |
4.87 m |
4.57 m |
4.87 m x 4.57 m |
|
Second Level |
Primary Bedroom |
3.96 m |
4.52 m |
3.96 m x 4.52 m |
|
Second Level |
Other |
3.5 m |
2.71 m |
3.5 m x 2.71 m |
|
Second Level |
Bedroom |
3.55 m |
3.22 m |
3.55 m x 3.22 m |
|
Second Level |
Bathroom |
|
|
Measurements not available |
|
Main Level |
Kitchen |
3.5 m |
3.04 m |
3.5 m x 3.04 m |
|
Main Level |
Bathroom |
|
|
Measurements not available |
|
Main Level |
Other |
3.5 m |
3.96 m |
3.5 m x 3.96 m |
|
Main Level |
Great Room |
4.87 m |
4.26 m |
4.87 m x 4.26 m |
|
Main Level |
Dining Room |
3.04 m |
3.04 m |
3.04 m x 3.04 m |
https://www.realtor.ca/real-estate/28772617/6544-sam-iorfida-drive-niagara-falls-oldfield-220-oldfield
