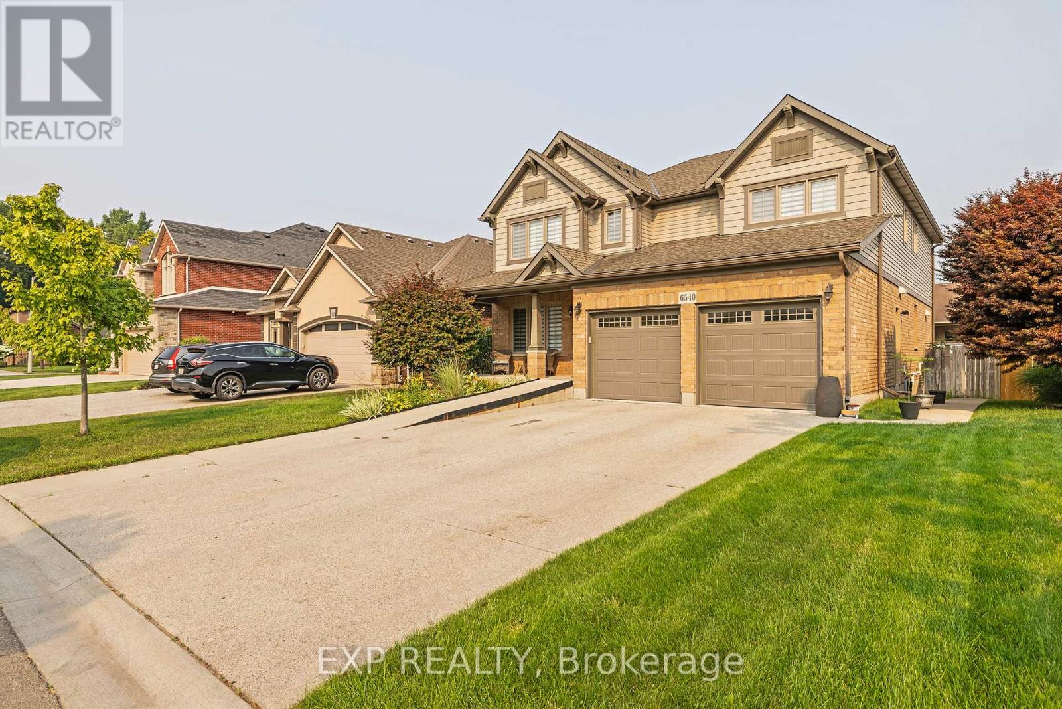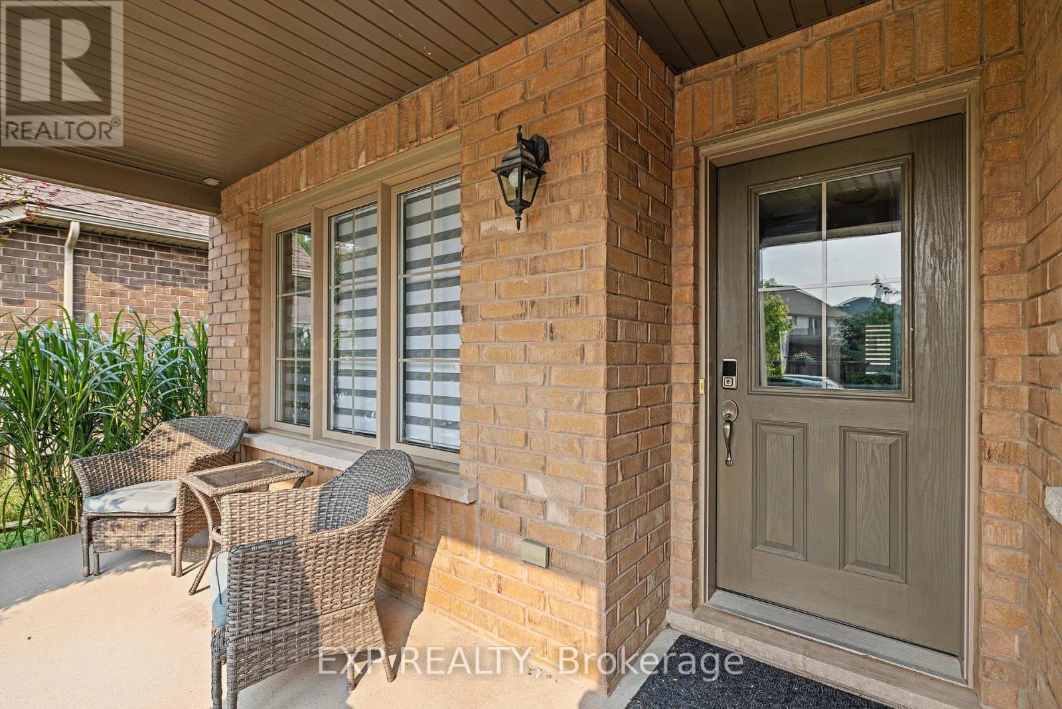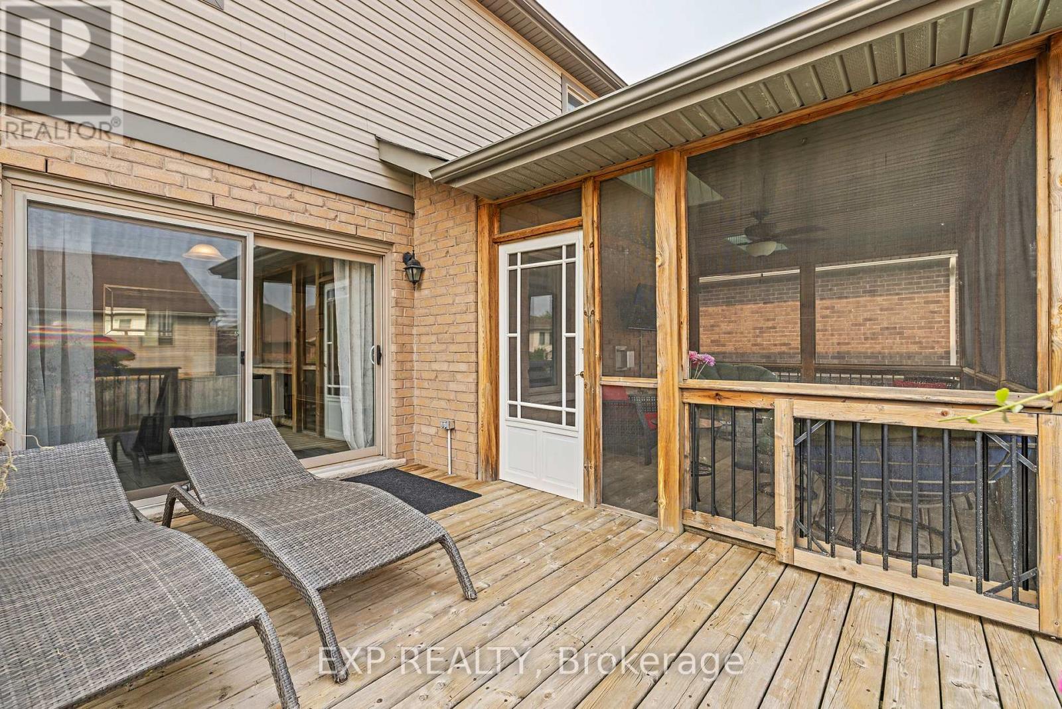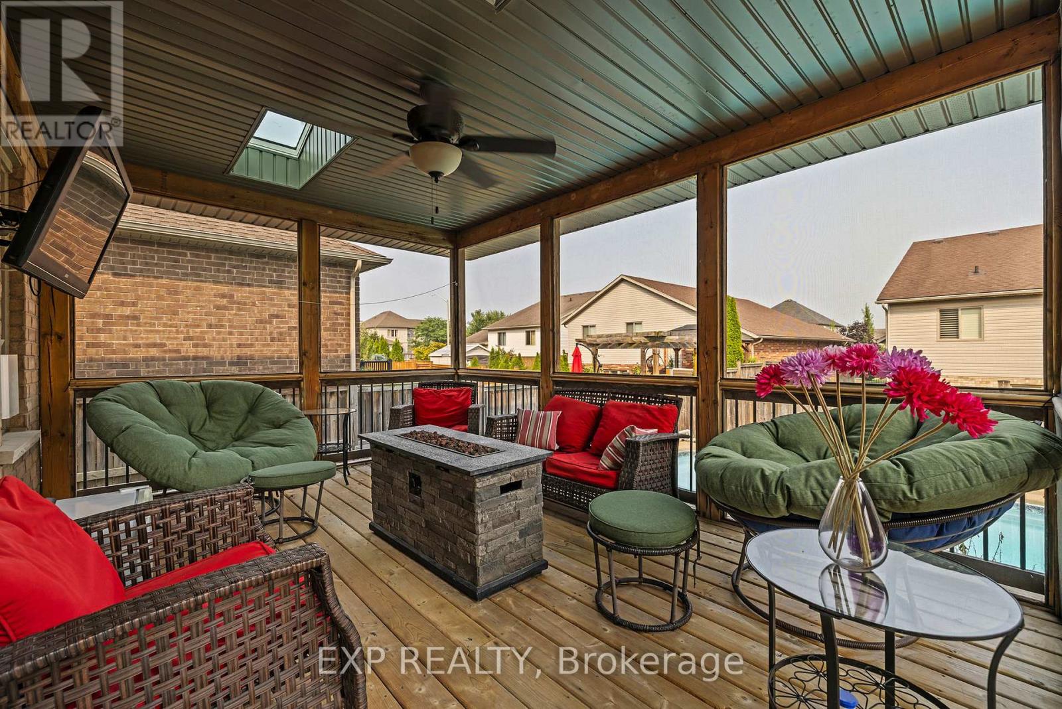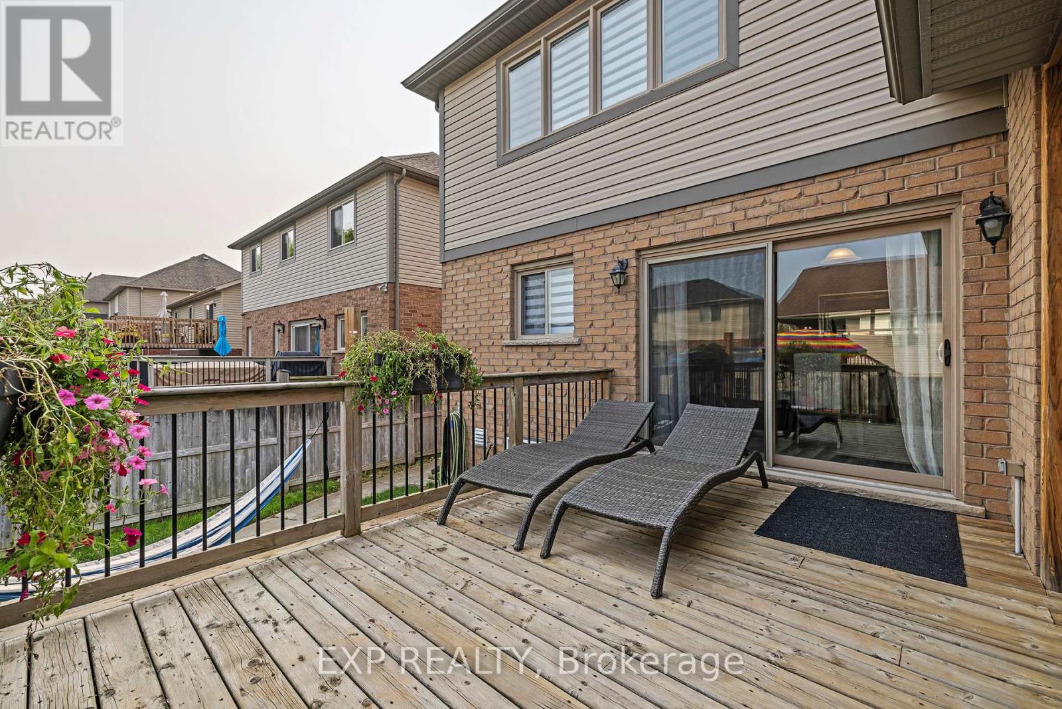6540 Richard Crescent Niagara Falls, Ontario L2H 0A9
$1,199,900
WELCOME TO 6540 RICHARD CRESCENT AND WELCOME TO A ONE-OF-A-KIND HOME OPTION IN NIAGARA. THIS HOME FEATURES 7 BEDROOMS (THREE OF WHICH ARE ON THE MAIN FLOOR) AND 3 BATHROOMS - THIS IN ADDITION TO A FULL BASEMENT (1 BEDROOM + 1 BATHROOM) IN-LAW SET-UP COMPLETE WITH SEPARATE ENTRANCE AND WALKOUT. THE OPEN CONCEPT LIVING-DINING AND KITCHEN AREA IS THE PERFECT PLACE FOR SOCIAL GATHERINGS AND FAMILY MEALS WITHOUT ANY SPACE RESTRICTIONS. EASY FOR A LARGE DINING ROOM TABLE AND CHAIRS. FULL BREAKFAST BAR AND GAS FIREPLACE IN THE LIVING ROOM. SLIDING DOORS FROM THE DINING AREA TO THE ELEVATED SUNDECK AND IN-GROUND SALT WATER POOL COMPLETE THE PICTURE. BUT WAIT... THIS AREA ALSO BOASTS A GENEROUSLY SIZED (SCREENED-IN) 3-SEASON ENTERTAINMENT ROOM. THIS ROOM IS PERFECT TO ESCAPE THE SUN - TO RELAX WITH A COOL DRINK - TO WATCH TV - OR JUST ENJOY SUMMER DAYS WITH FRIENDS AND FAMILY. TO COMPLETE THE MAIN FLOOR - BUYERS WILL APPRECIATE THE BULTER'S PANTRY AND THE OVERSIZED JACK AND JILL BATHROOM THAT FEATURES A WALK-IN / ROLL-IN SHOWER THAT WORKS WELL FOR EASY WASH UPS AND THOSE THAT MAY HAVE MOBILITY CONSIDERATIONS. THE UPPER LEVEL FINISHES THE TOUR WITH 4 BEDROOMS AND AN OPEN SPACE FAMILY ROOM. THE SHOW STOPPING PRIMARY BEDROOM IS MORE THAN ACCOMMODATING. COMPLETE WITH TWO WALK-IN CLOSETS (HIS AND HERS) AND A 5 PIECE ENSUITE BATHROOM. A MUST SEE! THIS HOME WORKS WELL FOR LARGER FAMILIES - MULTI-GENERATIONAL - AND THOSE LOOKING TO OFFSET MORTGAGE COSTS WITH RENTAL INCOME. EASY TO SHOW. FAST CLOSING POSSIBLE. (id:61852)
Property Details
| MLS® Number | X12326953 |
| Property Type | Single Family |
| Community Name | 219 - Forestview |
| AmenitiesNearBy | Hospital, Schools, Public Transit, Place Of Worship |
| EquipmentType | None |
| Features | Flat Site, Wheelchair Access, Sump Pump, In-law Suite |
| ParkingSpaceTotal | 6 |
| PoolType | Inground Pool, Outdoor Pool |
| RentalEquipmentType | None |
| Structure | Deck, Shed |
Building
| BathroomTotal | 4 |
| BedroomsAboveGround | 7 |
| BedroomsBelowGround | 1 |
| BedroomsTotal | 8 |
| Age | 6 To 15 Years |
| Amenities | Fireplace(s) |
| Appliances | Water Heater, Garage Door Opener Remote(s), Water Meter, Central Vacuum, Dishwasher, Garage Door Opener, Microwave, Hood Fan |
| BasementDevelopment | Finished |
| BasementFeatures | Separate Entrance, Walk Out |
| BasementType | N/a (finished) |
| ConstructionStyleAttachment | Detached |
| CoolingType | Central Air Conditioning |
| ExteriorFinish | Brick, Vinyl Siding |
| FireplacePresent | Yes |
| FireplaceTotal | 1 |
| FoundationType | Poured Concrete |
| HeatingFuel | Natural Gas |
| HeatingType | Forced Air |
| StoriesTotal | 2 |
| SizeInterior | 3000 - 3500 Sqft |
| Type | House |
| UtilityWater | Municipal Water |
Parking
| Attached Garage | |
| Garage |
Land
| Acreage | No |
| FenceType | Fenced Yard |
| LandAmenities | Hospital, Schools, Public Transit, Place Of Worship |
| LandscapeFeatures | Landscaped, Lawn Sprinkler |
| Sewer | Sanitary Sewer |
| SizeDepth | 114 Ft ,9 In |
| SizeFrontage | 49 Ft ,2 In |
| SizeIrregular | 49.2 X 114.8 Ft |
| SizeTotalText | 49.2 X 114.8 Ft |
| ZoningDescription | Re1 |
Rooms
| Level | Type | Length | Width | Dimensions |
|---|---|---|---|---|
| Second Level | Bedroom | 3.8 m | 5.27 m | 3.8 m x 5.27 m |
| Second Level | Bedroom | 3.39 m | 4.38 m | 3.39 m x 4.38 m |
| Second Level | Bedroom | 4.01 m | 4.06 m | 4.01 m x 4.06 m |
| Second Level | Bathroom | Measurements not available | ||
| Second Level | Bathroom | Measurements not available | ||
| Second Level | Family Room | 3.23 m | 3.65 m | 3.23 m x 3.65 m |
| Second Level | Primary Bedroom | 5.84 m | 4.36 m | 5.84 m x 4.36 m |
| Basement | Bathroom | Measurements not available | ||
| Basement | Bedroom | 4.09 m | 3.65 m | 4.09 m x 3.65 m |
| Basement | Recreational, Games Room | 4.68 m | 5.15 m | 4.68 m x 5.15 m |
| Basement | Kitchen | 5.48 m | 3.12 m | 5.48 m x 3.12 m |
| Main Level | Living Room | 4.14 m | 5.17 m | 4.14 m x 5.17 m |
| Main Level | Dining Room | 2.12 m | 4.19 m | 2.12 m x 4.19 m |
| Main Level | Kitchen | 2.83 m | 4.19 m | 2.83 m x 4.19 m |
| Main Level | Laundry Room | 2.2 m | 4.41 m | 2.2 m x 4.41 m |
| Main Level | Bedroom | 3.07 m | 3.04 m | 3.07 m x 3.04 m |
| Main Level | Bedroom | 3.07 m | 3.07 m | 3.07 m x 3.07 m |
| Main Level | Bedroom | 2.64 m | 4.51 m | 2.64 m x 4.51 m |
| Main Level | Bathroom | Measurements not available |
Interested?
Contact us for more information
Robert Preece
Broker
2010 Winston Park Dr - Unit 290c
Oakville, Ontario L6H 5R7
Kathy Vukobrat
Salesperson
4711 Yonge St Unit C 10/fl
Toronto, Ontario M2N 6K8
