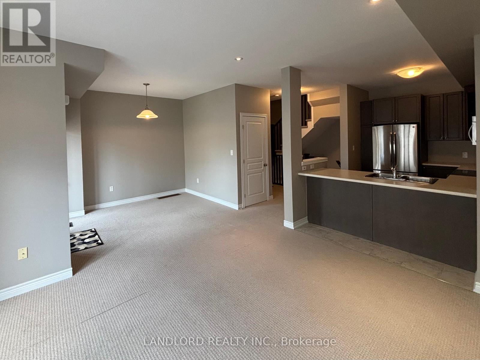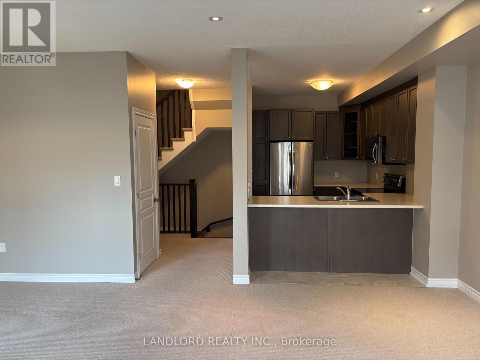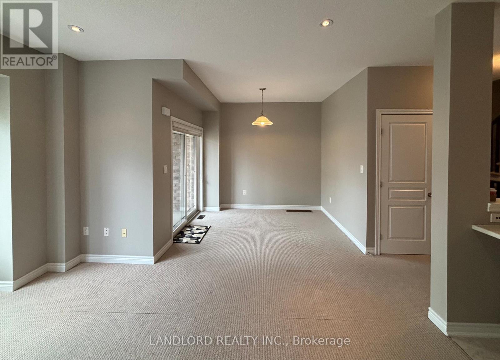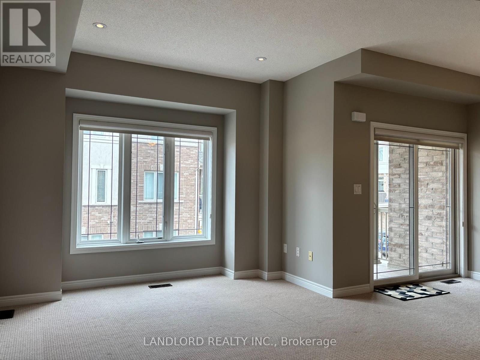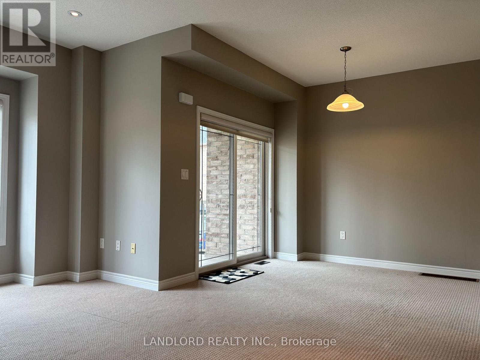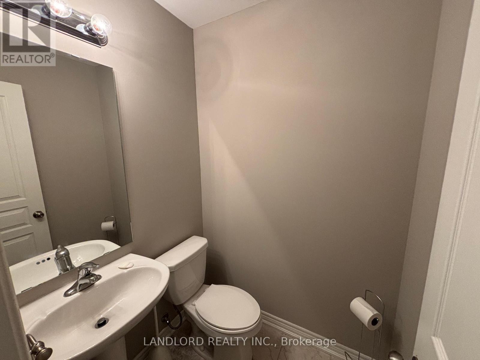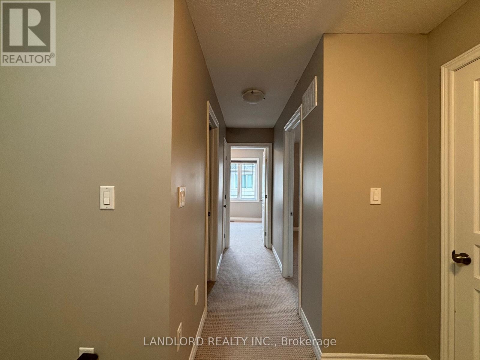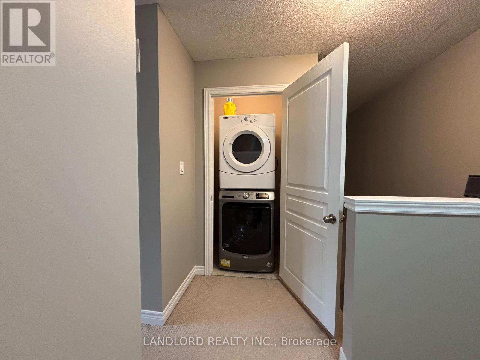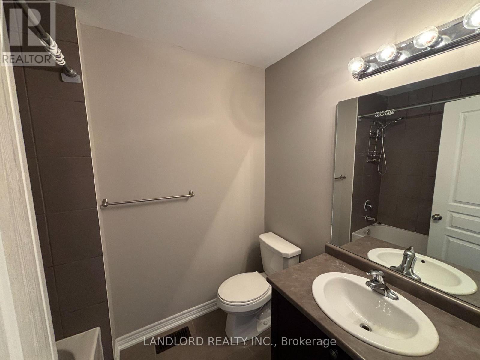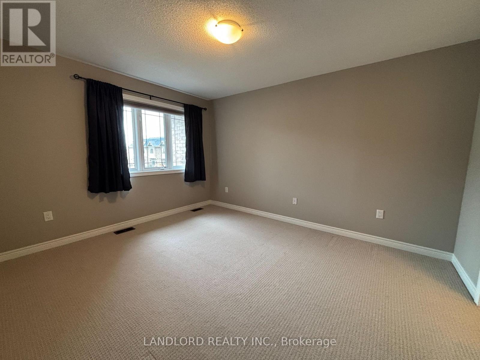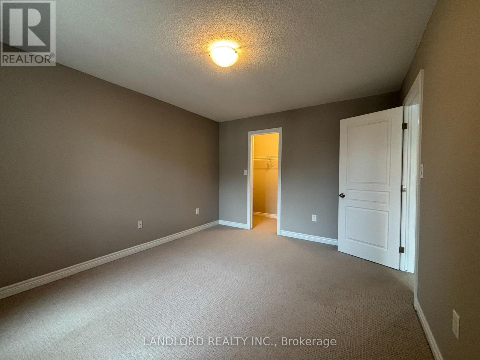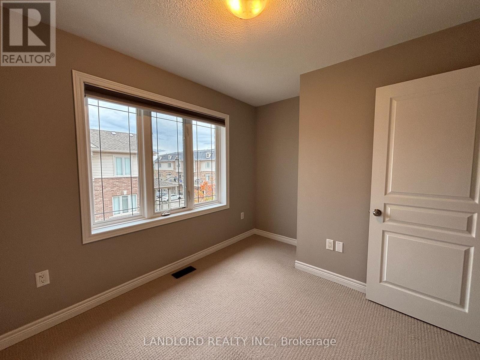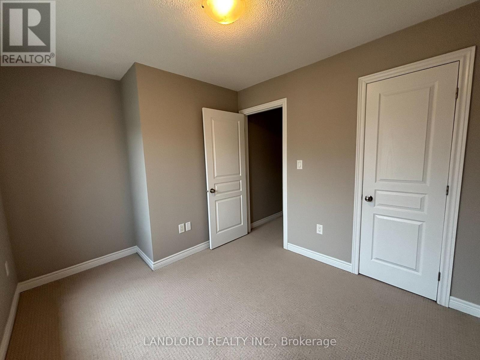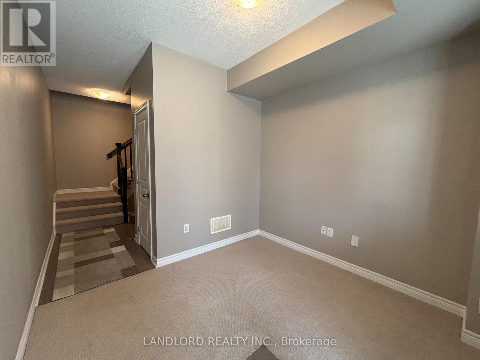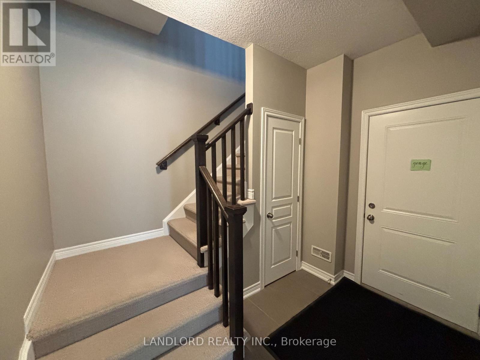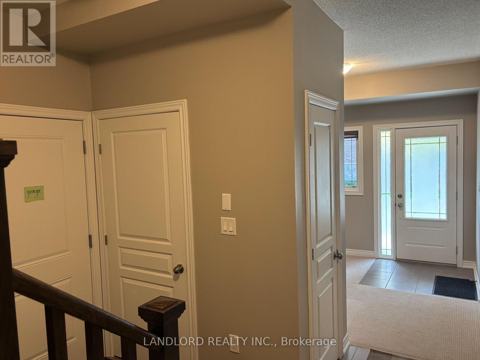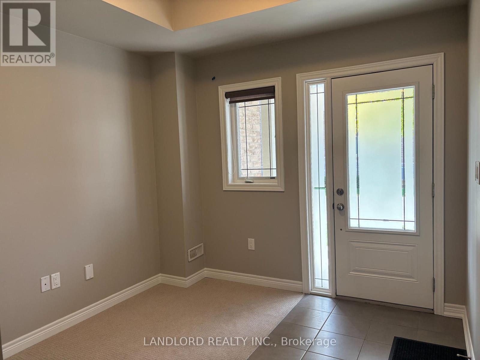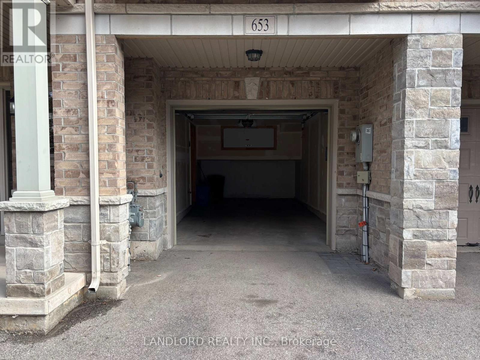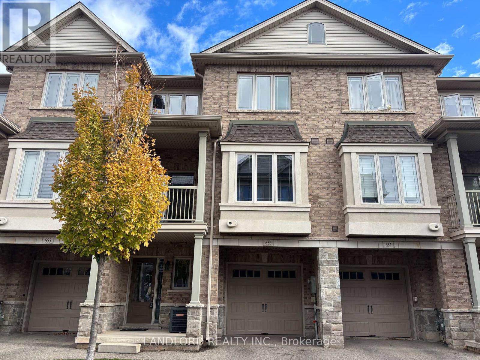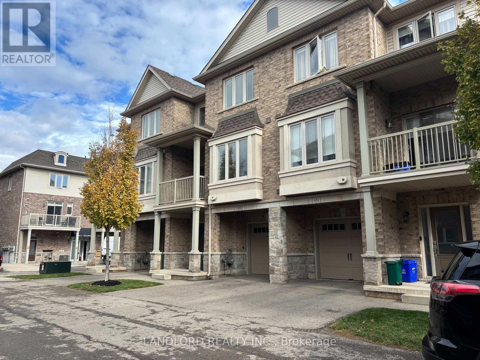653 Pisa Common Burlington, Ontario L7L 0G7
$2,850 Monthly
Professionally Managed 2 Bed + Den, 2 Bath Townhouse Boasting A Contemporary Kitchen With Stainless Steel Appliances, Ample Cabinetry, Stone Countertops, And A Breakfast Bar. Enjoy The Sun-Filled Open-Concept Living And Dining Area With Walkout To A Private Balcony, Perfect for Entertaining. The Second Floor Offers Spacious Bedrooms With Large Closets, And A Versatile Third-Floor Den. With Added Convenience Of Direct Interior Access To The Garage, In-Suite Laundry, Steps To Parks, Schools and Major Highways This Home Is A Must See! (id:61852)
Property Details
| MLS® Number | W12461000 |
| Property Type | Single Family |
| Community Name | Shoreacres |
| Features | In Suite Laundry |
| ParkingSpaceTotal | 2 |
Building
| BathroomTotal | 2 |
| BedroomsAboveGround | 2 |
| BedroomsBelowGround | 1 |
| BedroomsTotal | 3 |
| ConstructionStyleAttachment | Attached |
| CoolingType | Central Air Conditioning |
| ExteriorFinish | Brick |
| FlooringType | Carpeted |
| FoundationType | Unknown |
| HalfBathTotal | 1 |
| HeatingFuel | Natural Gas |
| HeatingType | Forced Air |
| StoriesTotal | 3 |
| SizeInterior | 700 - 1100 Sqft |
| Type | Row / Townhouse |
| UtilityWater | Municipal Water |
Parking
| Attached Garage | |
| Garage |
Land
| Acreage | No |
| Sewer | Sanitary Sewer |
Rooms
| Level | Type | Length | Width | Dimensions |
|---|---|---|---|---|
| Second Level | Kitchen | 2.75 m | 2.6 m | 2.75 m x 2.6 m |
| Second Level | Dining Room | 2.85 m | 3.15 m | 2.85 m x 3.15 m |
| Second Level | Living Room | 3.35 m | 4.45 m | 3.35 m x 4.45 m |
| Second Level | Primary Bedroom | 3.35 m | 3.35 m | 3.35 m x 3.35 m |
| Second Level | Bedroom 2 | 3.45 m | 3.25 m | 3.45 m x 3.25 m |
| Third Level | Den | 2.75 m | 3.25 m | 2.75 m x 3.25 m |
| Ground Level | Foyer | 2.95 m | 3.45 m | 2.95 m x 3.45 m |
https://www.realtor.ca/real-estate/28986812/653-pisa-common-burlington-shoreacres-shoreacres
Interested?
Contact us for more information
Victoria Reid
Salesperson
515 Logan Ave
Toronto, Ontario M4K 3B3
