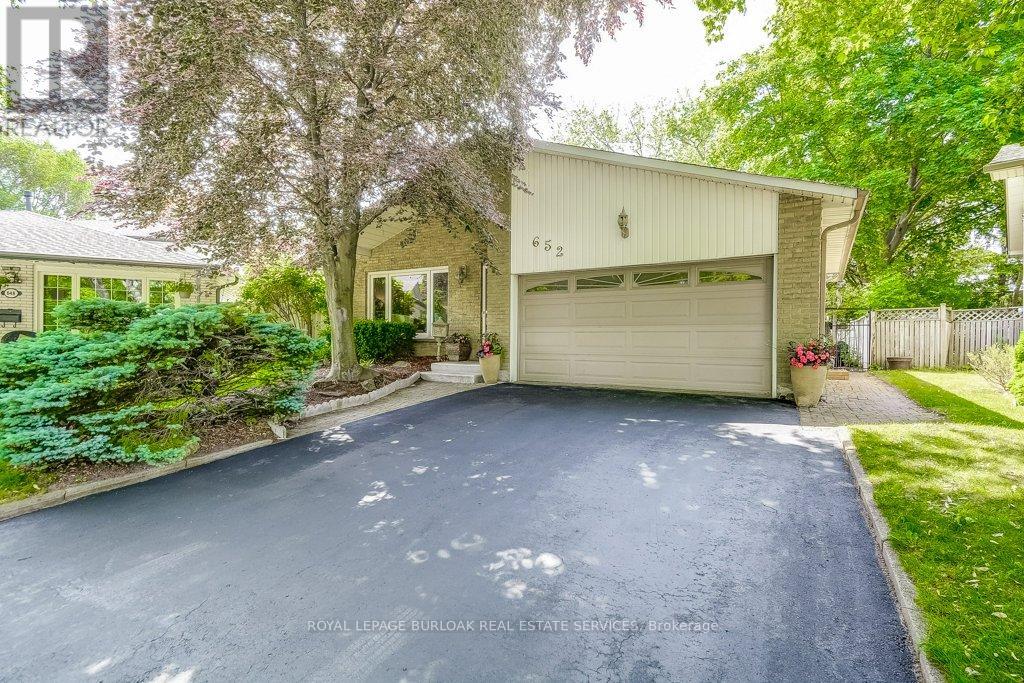652 Auburn Crescent Burlington, Ontario L7L 5B2
$1,274,900
Located on a quiet crescent and set on a large, private lot, this is the perfect family home. Offering 1,964sq ft, the layout features 3 bedrooms, a separate living and dining room, and a spacious family room with a gas fireplace and walkout to a stone patio. Enjoy summer days in the fully fenced inground pool, while the generous green space provides plenty of room for kids to play. A convenient main-floor office over looks the backyard ideal for remote work or homework time. The home also includes a double car garage and numerous updates: roof, eavestroughs, soffits, electrical, waterproofing, sump pump, and newly relaid patio. Fantastic location close to schools, shopping, and easy highway access. (id:61852)
Property Details
| MLS® Number | W12220194 |
| Property Type | Single Family |
| Community Name | Shoreacres |
| AmenitiesNearBy | Park, Place Of Worship, Public Transit, Schools |
| EquipmentType | Water Heater |
| Features | Level Lot, Irregular Lot Size, Level, Sump Pump |
| ParkingSpaceTotal | 4 |
| PoolType | Inground Pool |
| RentalEquipmentType | Water Heater |
| Structure | Shed |
Building
| BathroomTotal | 2 |
| BedroomsAboveGround | 3 |
| BedroomsTotal | 3 |
| Age | 51 To 99 Years |
| Amenities | Fireplace(s) |
| Appliances | Water Meter, Dishwasher, Dryer, Stove, Washer, Window Coverings, Refrigerator |
| BasementDevelopment | Partially Finished |
| BasementType | Full (partially Finished) |
| ConstructionStyleAttachment | Detached |
| ConstructionStyleSplitLevel | Backsplit |
| CoolingType | Central Air Conditioning |
| ExteriorFinish | Brick, Steel |
| FireplacePresent | Yes |
| FireplaceTotal | 1 |
| FoundationType | Block, Poured Concrete |
| HalfBathTotal | 1 |
| HeatingFuel | Natural Gas |
| HeatingType | Forced Air |
| SizeInterior | 1500 - 2000 Sqft |
| Type | House |
| UtilityWater | Municipal Water |
Parking
| Attached Garage | |
| Garage |
Land
| Acreage | No |
| FenceType | Fully Fenced, Fenced Yard |
| LandAmenities | Park, Place Of Worship, Public Transit, Schools |
| Sewer | Sanitary Sewer |
| SizeDepth | 120 Ft ,2 In |
| SizeFrontage | 30 Ft ,3 In |
| SizeIrregular | 30.3 X 120.2 Ft ; 120.95'x 107.62' X 16.66' X164.5'x30.32' |
| SizeTotalText | 30.3 X 120.2 Ft ; 120.95'x 107.62' X 16.66' X164.5'x30.32'|under 1/2 Acre |
| ZoningDescription | R3.2 |
Rooms
| Level | Type | Length | Width | Dimensions |
|---|---|---|---|---|
| Second Level | Primary Bedroom | 3.33 m | 4.57 m | 3.33 m x 4.57 m |
| Second Level | Bedroom 2 | 2.79 m | 3.43 m | 2.79 m x 3.43 m |
| Second Level | Bedroom 3 | 3.33 m | 3.68 m | 3.33 m x 3.68 m |
| Basement | Utility Room | Measurements not available | ||
| Basement | Recreational, Games Room | 7.19 m | 5.23 m | 7.19 m x 5.23 m |
| Basement | Laundry Room | Measurements not available | ||
| Lower Level | Family Room | 4.34 m | 6.2 m | 4.34 m x 6.2 m |
| Lower Level | Office | 3.2 m | 3.63 m | 3.2 m x 3.63 m |
| Main Level | Living Room | 4.09 m | 4.04 m | 4.09 m x 4.04 m |
| Main Level | Foyer | 1.35 m | 5.54 m | 1.35 m x 5.54 m |
| Main Level | Dining Room | 3.25 m | 3.25 m | 3.25 m x 3.25 m |
| Main Level | Kitchen | 5.23 m | 2.72 m | 5.23 m x 2.72 m |
Utilities
| Cable | Available |
| Electricity | Installed |
| Sewer | Installed |
https://www.realtor.ca/real-estate/28467779/652-auburn-crescent-burlington-shoreacres-shoreacres
Interested?
Contact us for more information
Linda Maguire
Broker
2025 Maria St #4a
Burlington, Ontario L7R 0G6



































