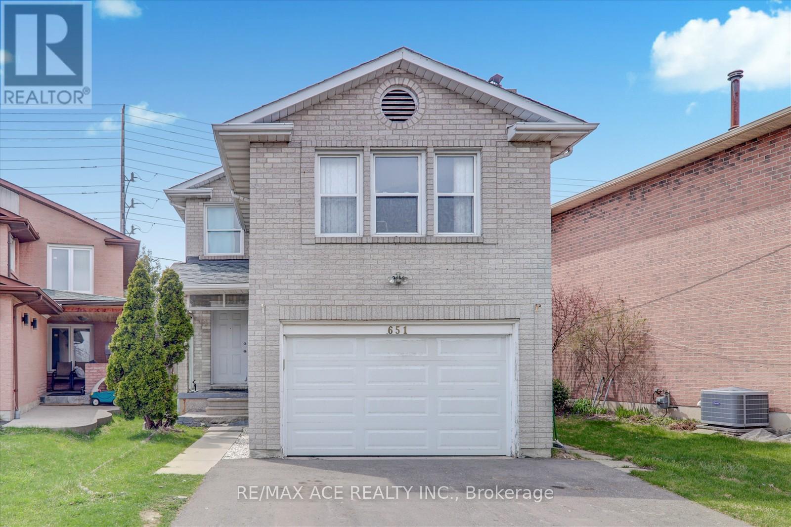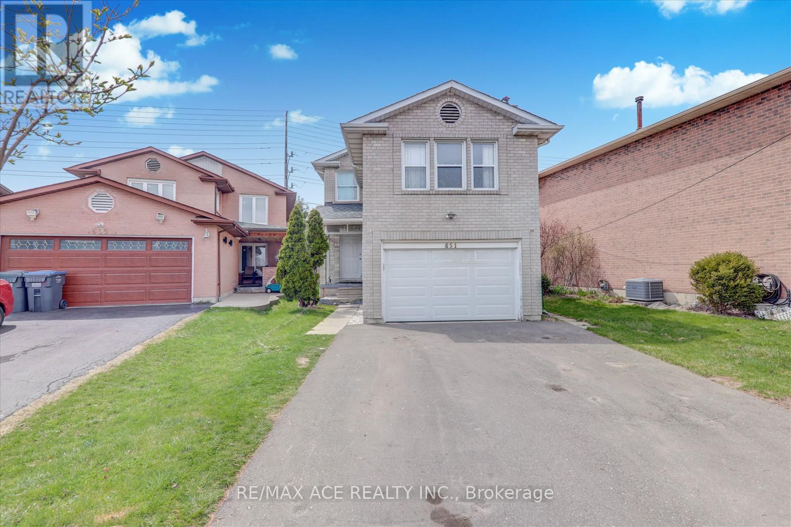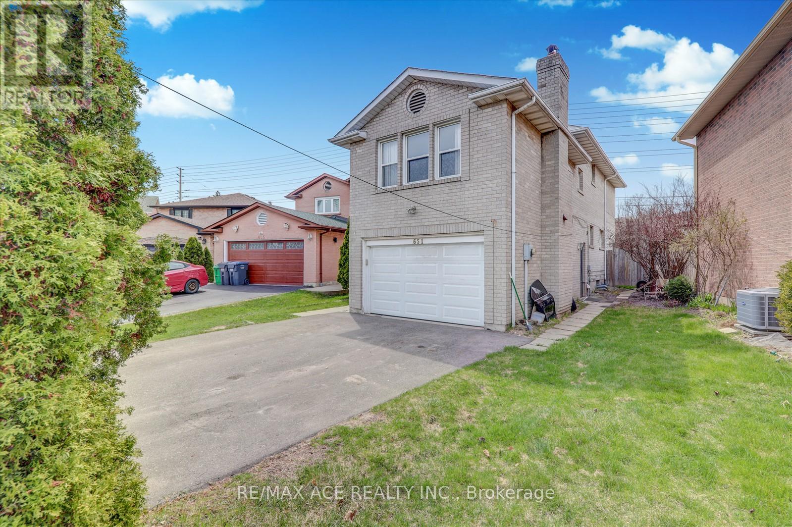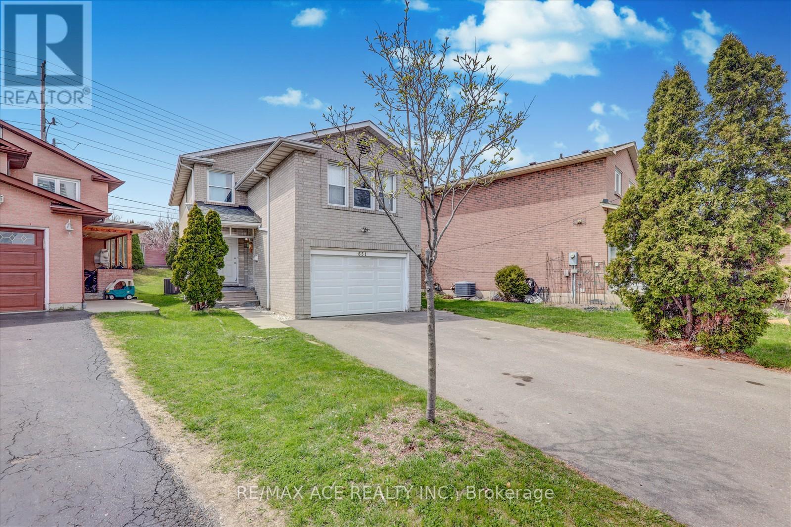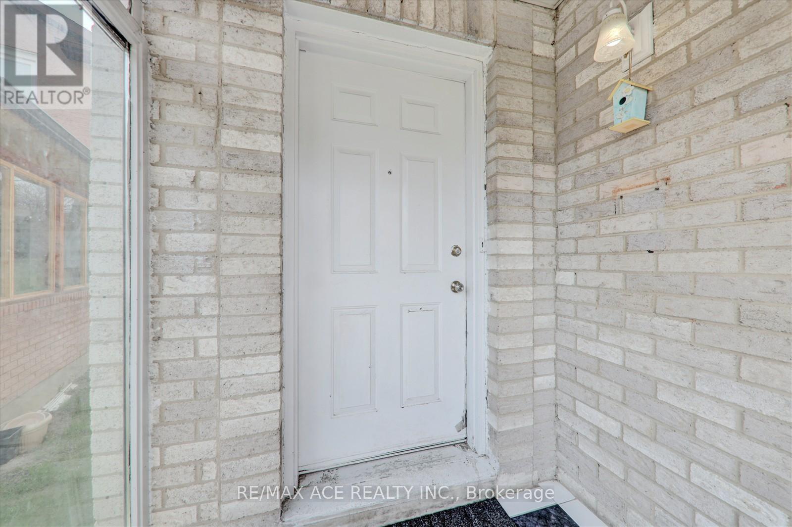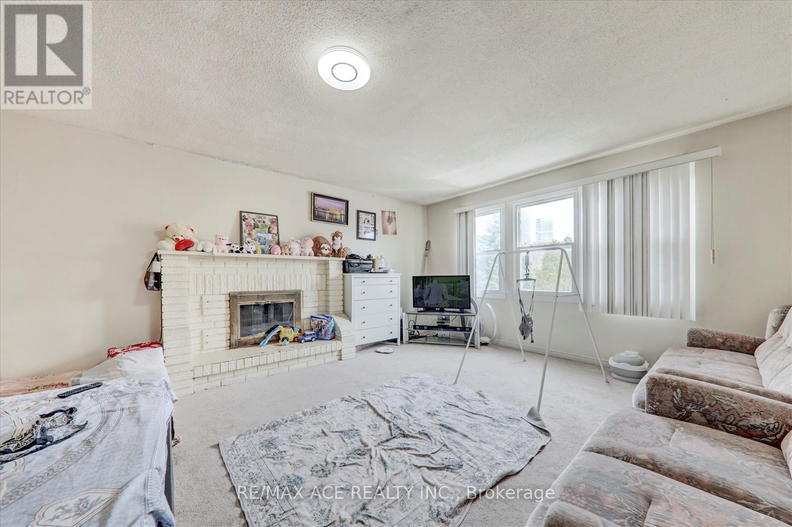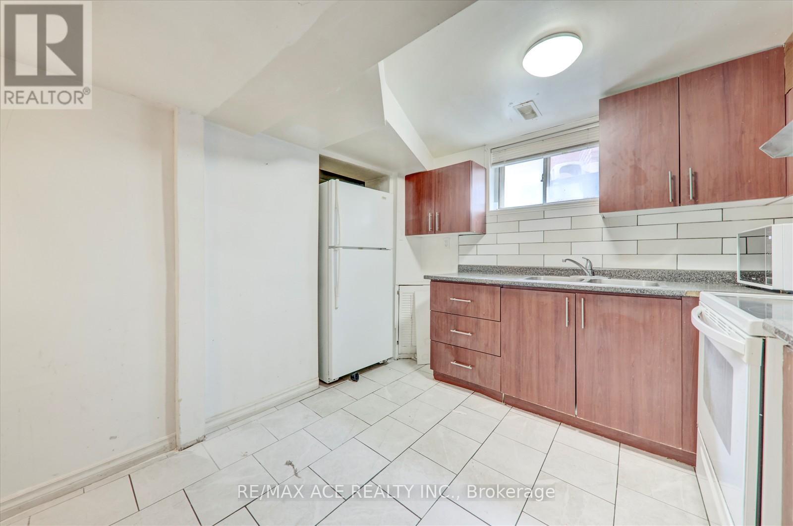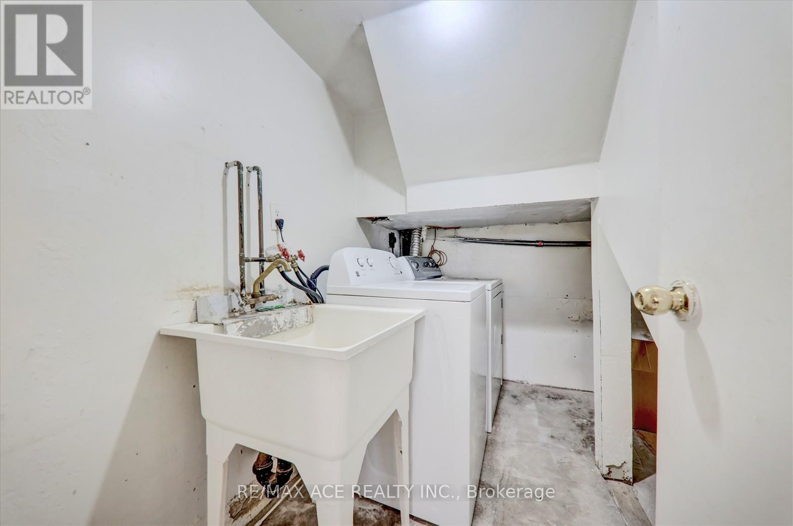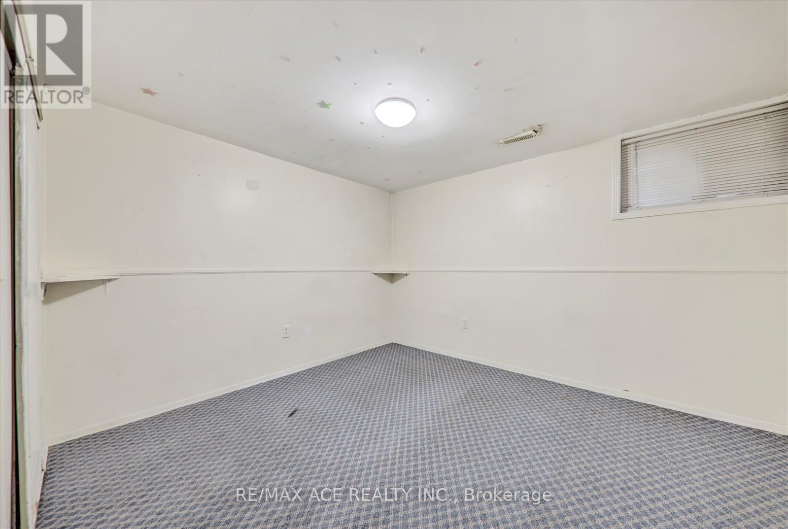651 Shetani Place Mississauga, Ontario L5B 2Z7
$1,099,000
Nestled in a desirable Mississauga locale, this expansive 3+2 bedroom residence offers a unique and versatile living experience with the exceptional benefit of two full kitchens and four bathrooms. Imagine the possibilities this layout affords, ideal for multi-generational families seeking independent living spaces, accommodating extended guests with ease, or even exploring rental income potential. The main level features three well-proportioned bedrooms alongside a fully equipped kitchen, perfect for everyday family life and entertaining. The lower level presents a significant advantage with two additional bedrooms, a second complete kitchen, and separate entry possibilities, enhancing privacy and flexibility. With four bathrooms strategically placed throughout the home, convenience is paramount. This property in Mississauga provides not just ample living space but a truly adaptable floor plan to suit a variety of needs, making it a standout opportunity for discerning buyers seeking space and functionality in a sought-after community. (id:61852)
Property Details
| MLS® Number | W12136588 |
| Property Type | Single Family |
| Neigbourhood | Creditview |
| Community Name | Creditview |
| AmenitiesNearBy | Public Transit, Schools, Park |
| ParkingSpaceTotal | 3 |
Building
| BathroomTotal | 4 |
| BedroomsAboveGround | 3 |
| BedroomsBelowGround | 2 |
| BedroomsTotal | 5 |
| Appliances | Dryer, Washer |
| BasementDevelopment | Finished |
| BasementFeatures | Walk Out |
| BasementType | N/a (finished) |
| ConstructionStyleAttachment | Detached |
| CoolingType | Central Air Conditioning |
| ExteriorFinish | Brick |
| FlooringType | Hardwood, Carpeted, Ceramic |
| FoundationType | Concrete |
| HalfBathTotal | 1 |
| HeatingFuel | Natural Gas |
| HeatingType | Forced Air |
| StoriesTotal | 3 |
| SizeInterior | 1500 - 2000 Sqft |
| Type | House |
| UtilityWater | Municipal Water |
Parking
| Attached Garage | |
| Garage |
Land
| Acreage | No |
| LandAmenities | Public Transit, Schools, Park |
| Sewer | Sanitary Sewer |
| SizeDepth | 165 Ft ,8 In |
| SizeFrontage | 42 Ft ,7 In |
| SizeIrregular | 42.6 X 165.7 Ft |
| SizeTotalText | 42.6 X 165.7 Ft |
Rooms
| Level | Type | Length | Width | Dimensions |
|---|---|---|---|---|
| Second Level | Primary Bedroom | 3.28 m | 5.23 m | 3.28 m x 5.23 m |
| Second Level | Bedroom 2 | 2.72 m | 4.19 m | 2.72 m x 4.19 m |
| Second Level | Bedroom 3 | 3.28 m | 2.87 m | 3.28 m x 2.87 m |
| Second Level | Bedroom 4 | 4.65 m | 6 m | 4.65 m x 6 m |
| Basement | Bathroom | 3.02 m | 2.59 m | 3.02 m x 2.59 m |
| Basement | Living Room | 4.34 m | 3.81 m | 4.34 m x 3.81 m |
| Basement | Kitchen | 3.25 m | 2.13 m | 3.25 m x 2.13 m |
| Basement | Utility Room | 1.35 m | 2.13 m | 1.35 m x 2.13 m |
| Basement | Bedroom 5 | 3.02 m | 3.35 m | 3.02 m x 3.35 m |
| Main Level | Living Room | 6.12 m | 3.55 m | 6.12 m x 3.55 m |
| Main Level | Dining Room | 3.28 m | 1.58 m | 3.28 m x 1.58 m |
| Main Level | Kitchen | 2.72 m | 4.23 m | 2.72 m x 4.23 m |
| Main Level | Foyer | 4.45 m | 2.23 m | 4.45 m x 2.23 m |
https://www.realtor.ca/real-estate/28287482/651-shetani-place-mississauga-creditview-creditview
Interested?
Contact us for more information
Usman Ali
Broker
1286 Kennedy Road Unit 3
Toronto, Ontario M1P 2L5
Sadia Alam
Salesperson
1286 Kennedy Road Unit 3
Toronto, Ontario M1P 2L5
