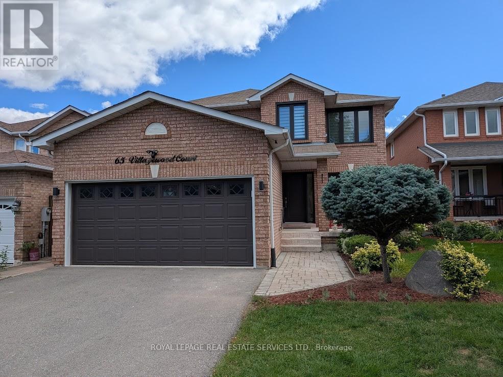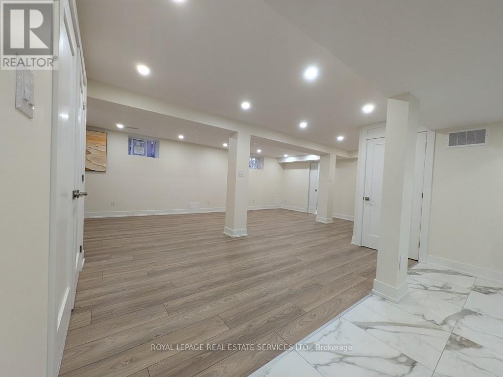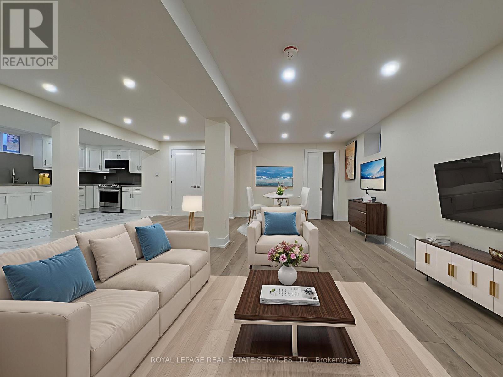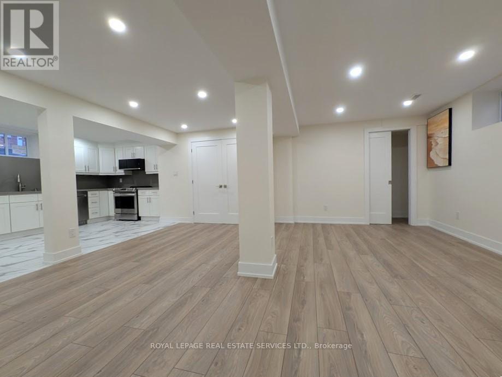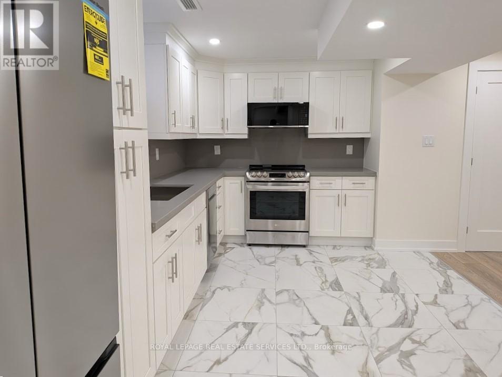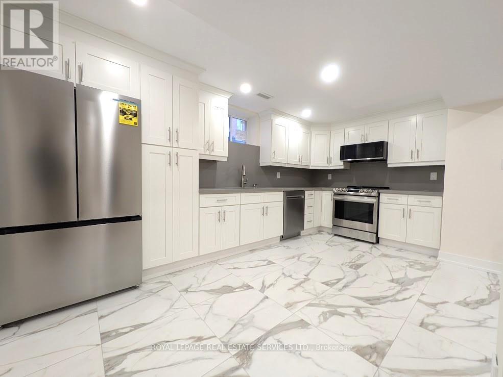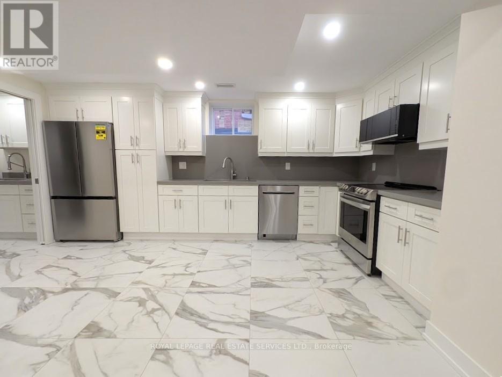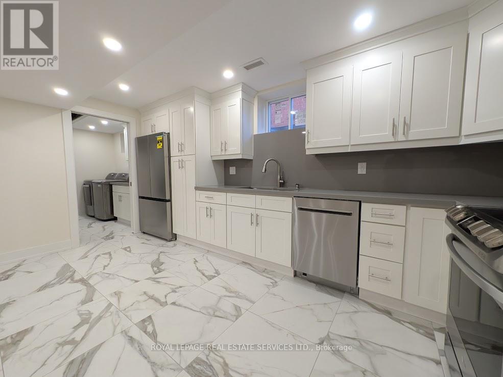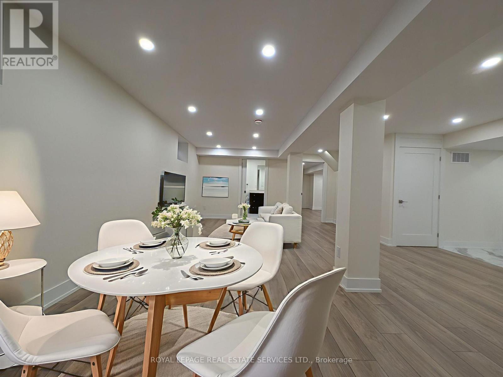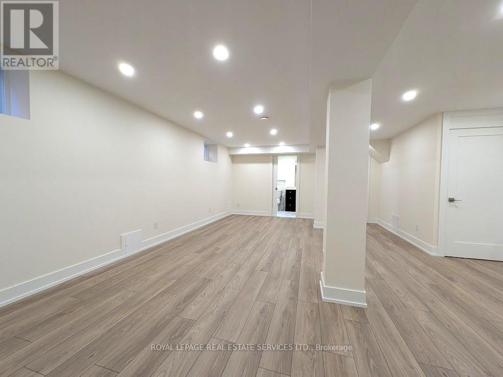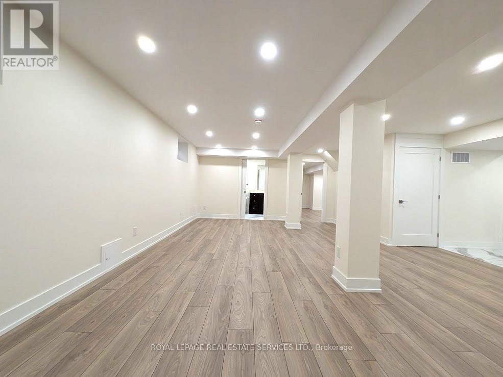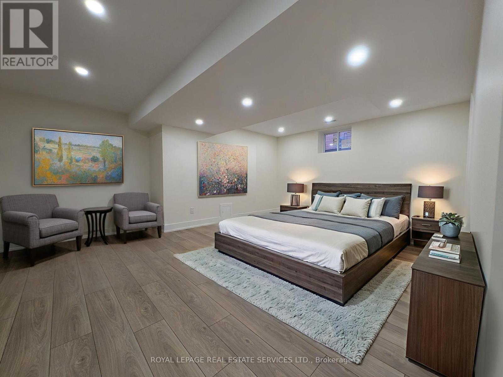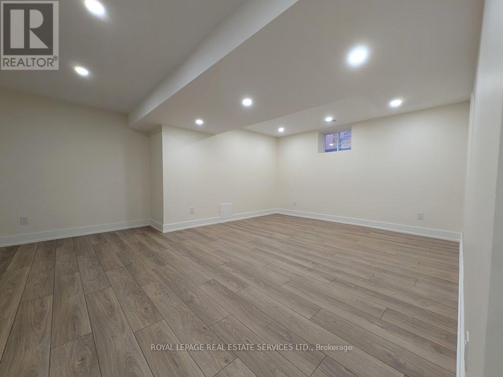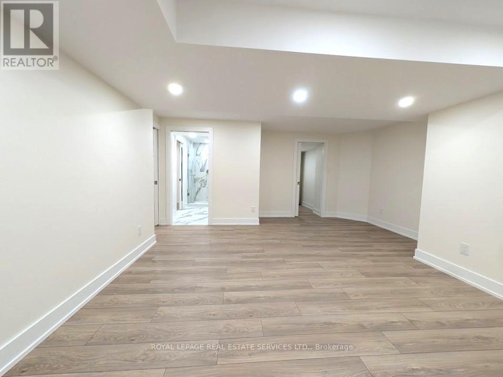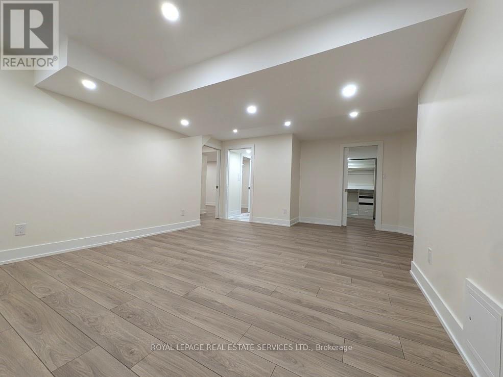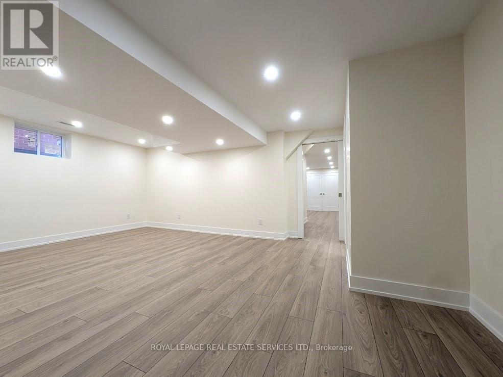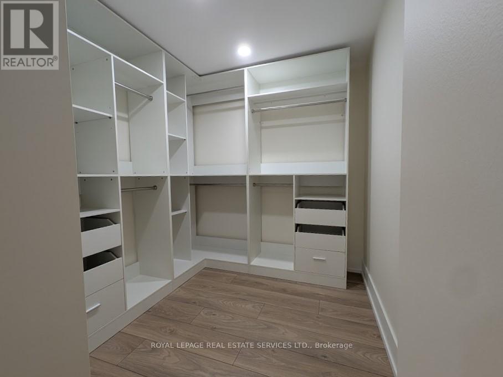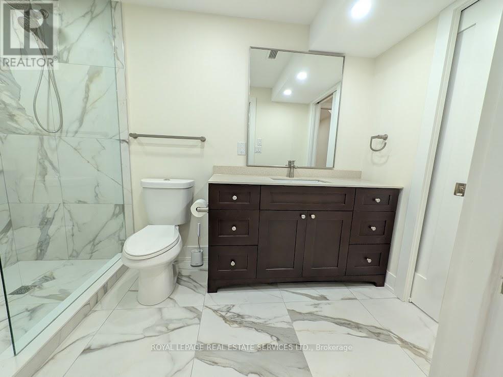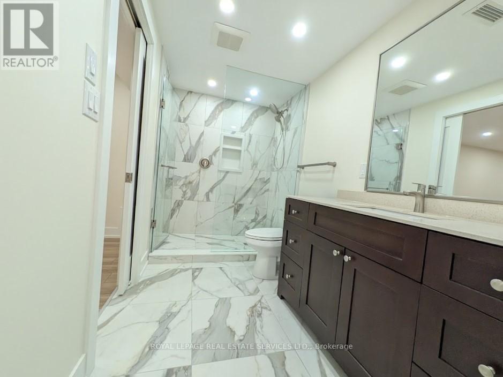65 Villagewood Court Vaughan, Ontario L4L 8V9
$2,590 Monthly
Step into this luxurious, fully renovated 1,150 sq ft basement apartment that perfectly blends space, style, and comfort. Designed with modern living in mind, the suite features a generous master bedroom with a walk-in closet, offering both elegance and functionality. A private double-door entrance welcomes you into the home, where brand-new appliances and quality finishes create a fresh, contemporary feel throughout. With two dedicated parking spaces and an unbeatable location just steps from transit at Kipling and Hwy 7, this apartment provides exceptional convenience for commuters. Bright, spacious, and thoughtfully designed, it's an ideal retreat for those seeking a refined rental in a prime location. (id:61852)
Property Details
| MLS® Number | N12372571 |
| Property Type | Single Family |
| Neigbourhood | Woodbridge |
| Community Name | West Woodbridge |
| ParkingSpaceTotal | 2 |
Building
| BathroomTotal | 1 |
| BedroomsAboveGround | 1 |
| BedroomsTotal | 1 |
| BasementFeatures | Apartment In Basement, Separate Entrance |
| BasementType | N/a, N/a |
| ConstructionStyleAttachment | Detached |
| CoolingType | Central Air Conditioning |
| ExteriorFinish | Brick |
| FlooringType | Vinyl, Porcelain Tile |
| FoundationType | Poured Concrete |
| HeatingFuel | Natural Gas |
| HeatingType | Forced Air |
| StoriesTotal | 2 |
| SizeInterior | 1100 - 1500 Sqft |
| Type | House |
| UtilityWater | Municipal Water |
Parking
| Attached Garage | |
| Garage |
Land
| Acreage | No |
| Sewer | Sanitary Sewer |
| SizeDepth | 149 Ft ,4 In |
| SizeFrontage | 39 Ft ,10 In |
| SizeIrregular | 39.9 X 149.4 Ft |
| SizeTotalText | 39.9 X 149.4 Ft |
Rooms
| Level | Type | Length | Width | Dimensions |
|---|---|---|---|---|
| Basement | Living Room | 5.64 m | 4.5 m | 5.64 m x 4.5 m |
| Basement | Dining Room | 3.45 m | 2.82 m | 3.45 m x 2.82 m |
| Basement | Kitchen | 4.9 m | 3.07 m | 4.9 m x 3.07 m |
| Basement | Primary Bedroom | 6.15 m | 4.67 m | 6.15 m x 4.67 m |
| Basement | Laundry Room | 2.9 m | 2.87 m | 2.9 m x 2.87 m |
Interested?
Contact us for more information
George Grdic
Salesperson
2520 Eglinton Ave West #207b
Mississauga, Ontario L5M 0Y4
Megan Grdic
Salesperson
2520 Eglinton Ave West #207c
Mississauga, Ontario L5M 0Y4
