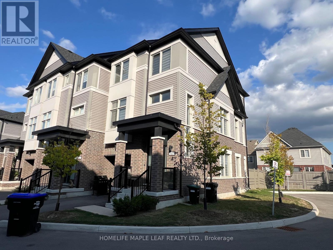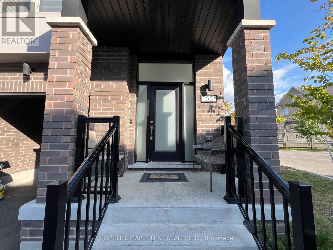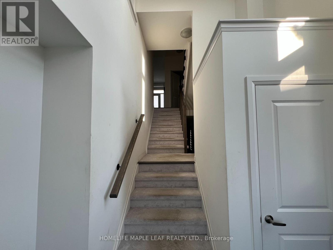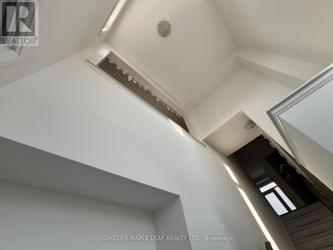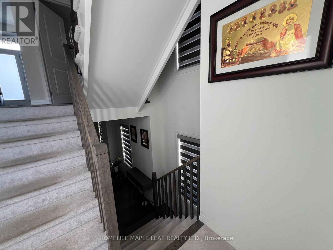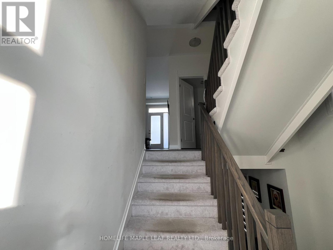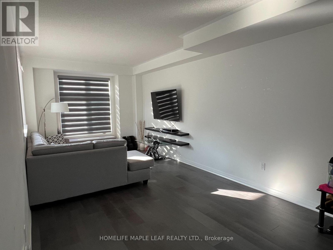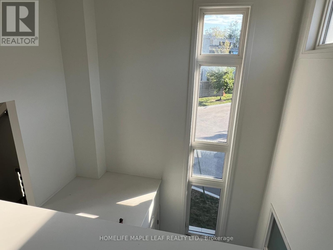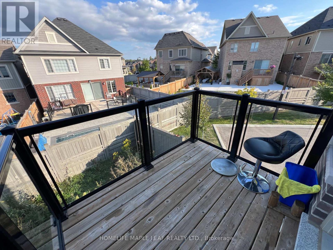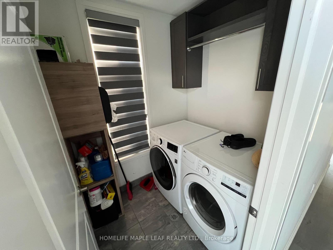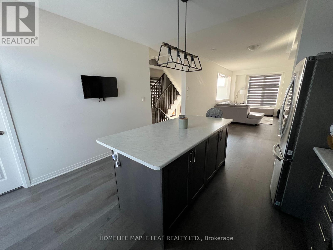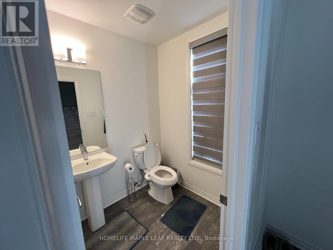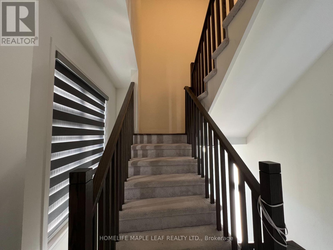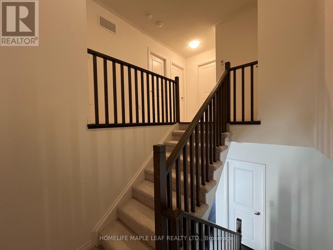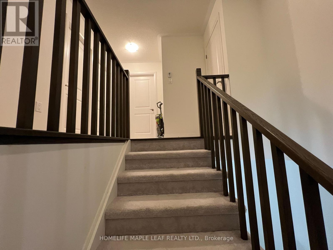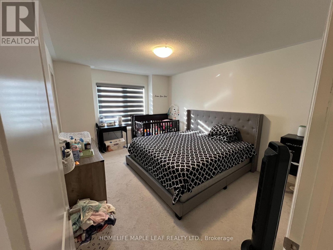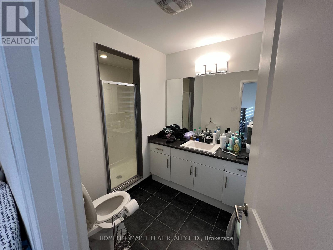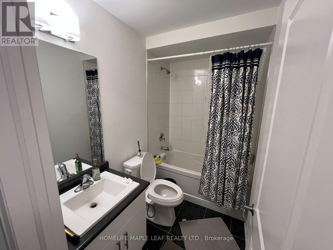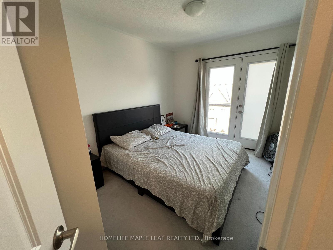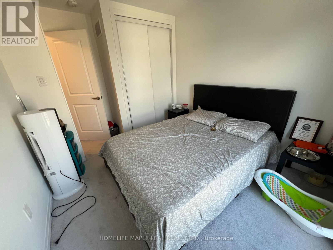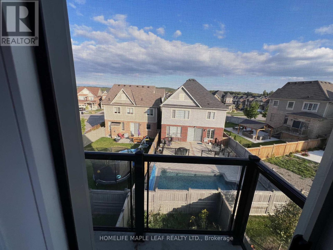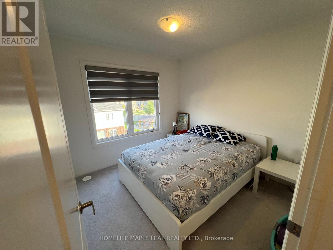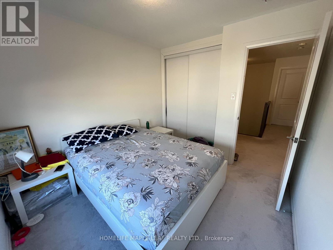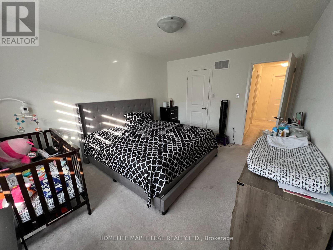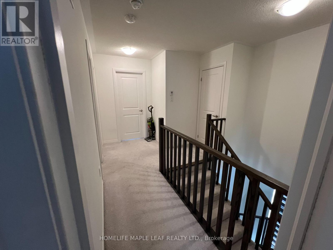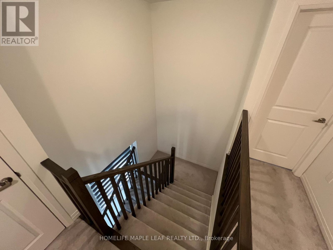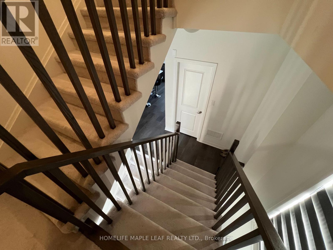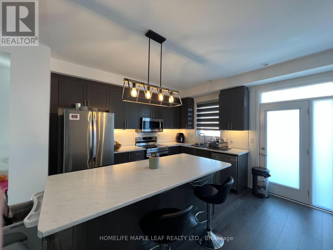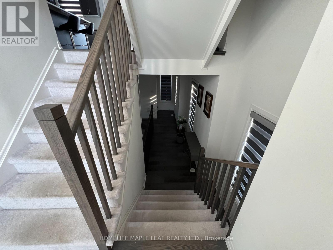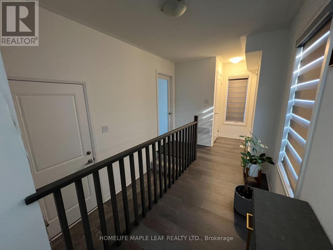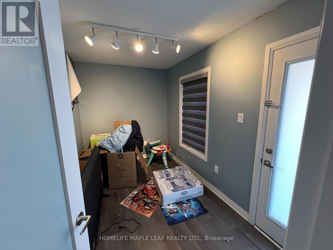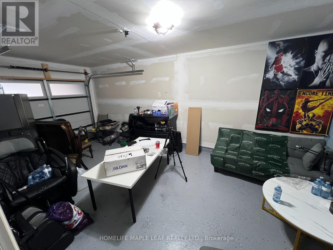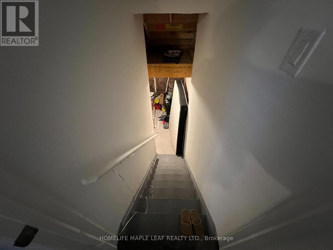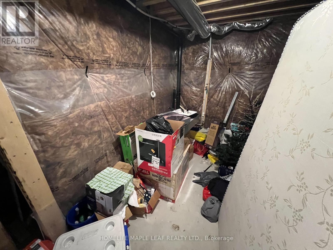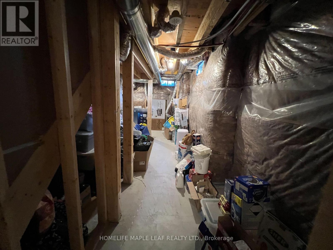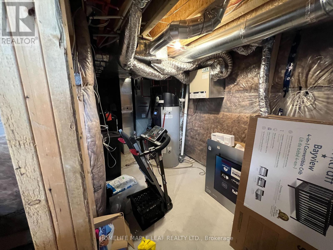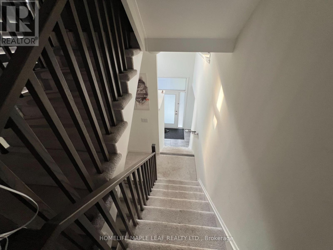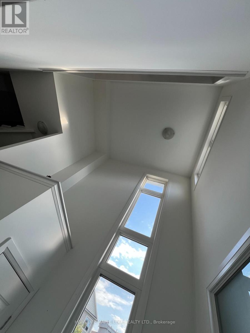65 Totten Trail Nw New Tecumseth, Ontario L0G 1W0
$750,000Maintenance, Common Area Maintenance
$337.50 Monthly
Maintenance, Common Area Maintenance
$337.50 MonthlyBeautiful & Spacious Corner Unit Townhouse available in Tottenham, approx. 25 mins drive from Brampton and Vaughan! This triple storey Townhouse with 1838 sq. ft of living space offers 3 Bedrooms + Office room that could be used as an extra bedroom. High ceilings throughout the house with lots of natural light in every room. Enjoy spacious open concept Kitchen/Dining/Great rooms, perfect for big family/friends gatherings. Located close to Schools, Grocery Store, Parks, Restaurants, Gas Station & Tottenham Conservation Area. Condo Fees ($337.50) includes taking care of ground maintenance/landscaping, snow removal & exterior maintenance including roof & window upkeep, roof repairs due to leaks & replacement of shingles when required, Property & Liability insurance, repairs to front balconies & front porches. Don't miss the opportunity to own this beautiful house. (id:61852)
Property Details
| MLS® Number | N12444662 |
| Property Type | Single Family |
| Community Name | Tottenham |
| CommunityFeatures | Pets Allowed With Restrictions |
| EquipmentType | Water Heater |
| Features | Balcony |
| ParkingSpaceTotal | 2 |
| RentalEquipmentType | Water Heater |
Building
| BathroomTotal | 3 |
| BedroomsAboveGround | 3 |
| BedroomsBelowGround | 1 |
| BedroomsTotal | 4 |
| Age | 0 To 5 Years |
| Appliances | Water Softener, Dishwasher, Dryer, Microwave, Stove, Washer, Window Coverings, Refrigerator |
| BasementDevelopment | Unfinished |
| BasementType | N/a (unfinished) |
| CoolingType | Central Air Conditioning |
| ExteriorFinish | Brick |
| HalfBathTotal | 1 |
| HeatingFuel | Natural Gas |
| HeatingType | Forced Air |
| StoriesTotal | 3 |
| SizeInterior | 1800 - 1999 Sqft |
| Type | Row / Townhouse |
Parking
| Attached Garage | |
| Garage |
Land
| Acreage | No |
Rooms
| Level | Type | Length | Width | Dimensions |
|---|---|---|---|---|
| Lower Level | Office | 11.48 m | 7.22 m | 11.48 m x 7.22 m |
| Main Level | Great Room | 11.15 m | 13.12 m | 11.15 m x 13.12 m |
| Main Level | Dining Room | 11.15 m | 10.05 m | 11.15 m x 10.05 m |
| Main Level | Kitchen | 13.12 m | 12.14 m | 13.12 m x 12.14 m |
| Main Level | Laundry Room | 5.91 m | 7.22 m | 5.91 m x 7.22 m |
| Upper Level | Bathroom | Measurements not available | ||
| Upper Level | Primary Bedroom | 11.48 m | 14.01 m | 11.48 m x 14.01 m |
| Upper Level | Bedroom 2 | 9.51 m | 10.5 m | 9.51 m x 10.5 m |
| Upper Level | Bedroom 3 | 9.19 m | 10.5 m | 9.19 m x 10.5 m |
| Upper Level | Bathroom | Measurements not available |
https://www.realtor.ca/real-estate/28951460/65-totten-trail-nw-new-tecumseth-tottenham-tottenham
Interested?
Contact us for more information
Darren Gautam
Salesperson
80 Eastern Avenue #3
Brampton, Ontario L6W 1X9
