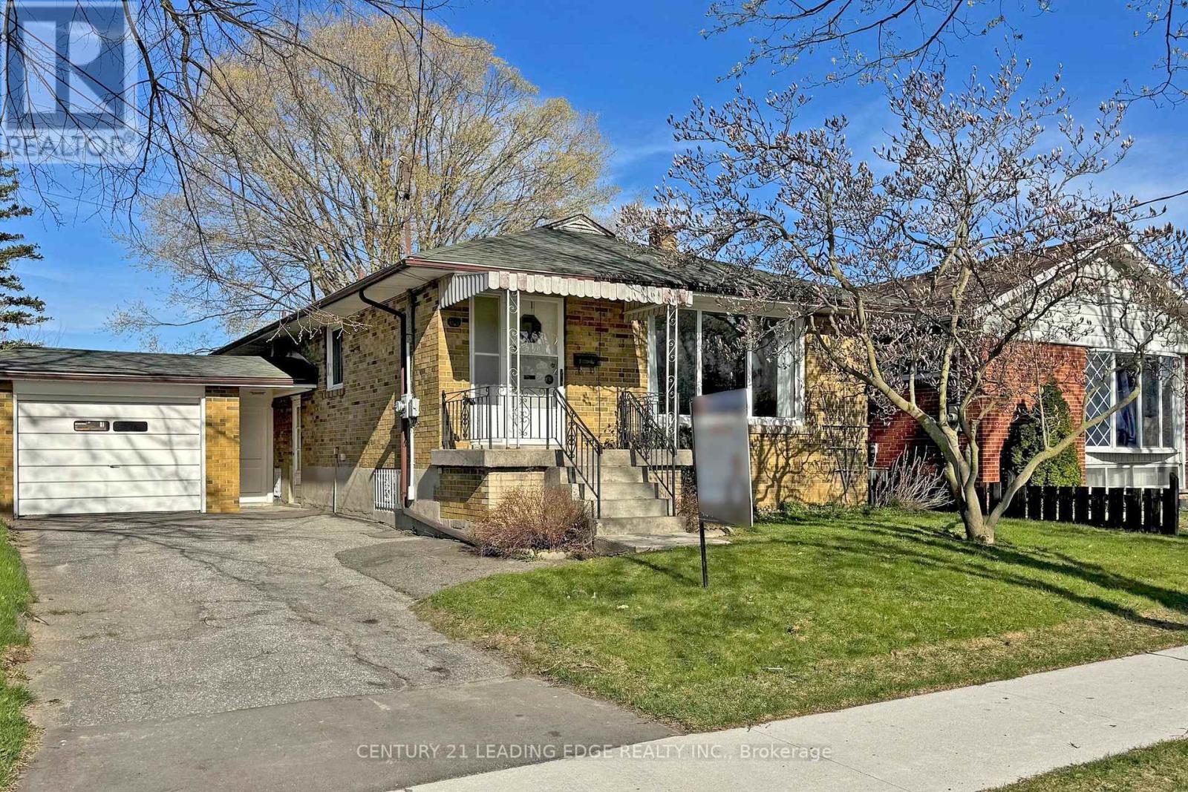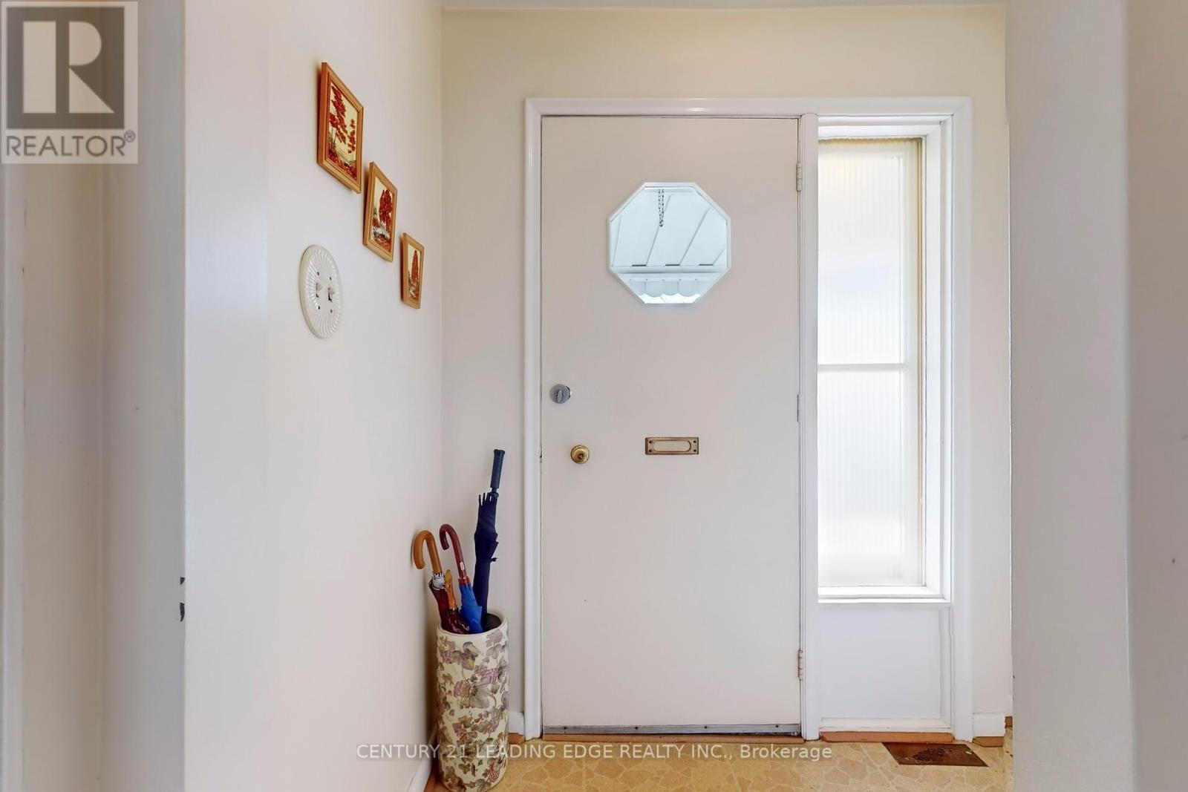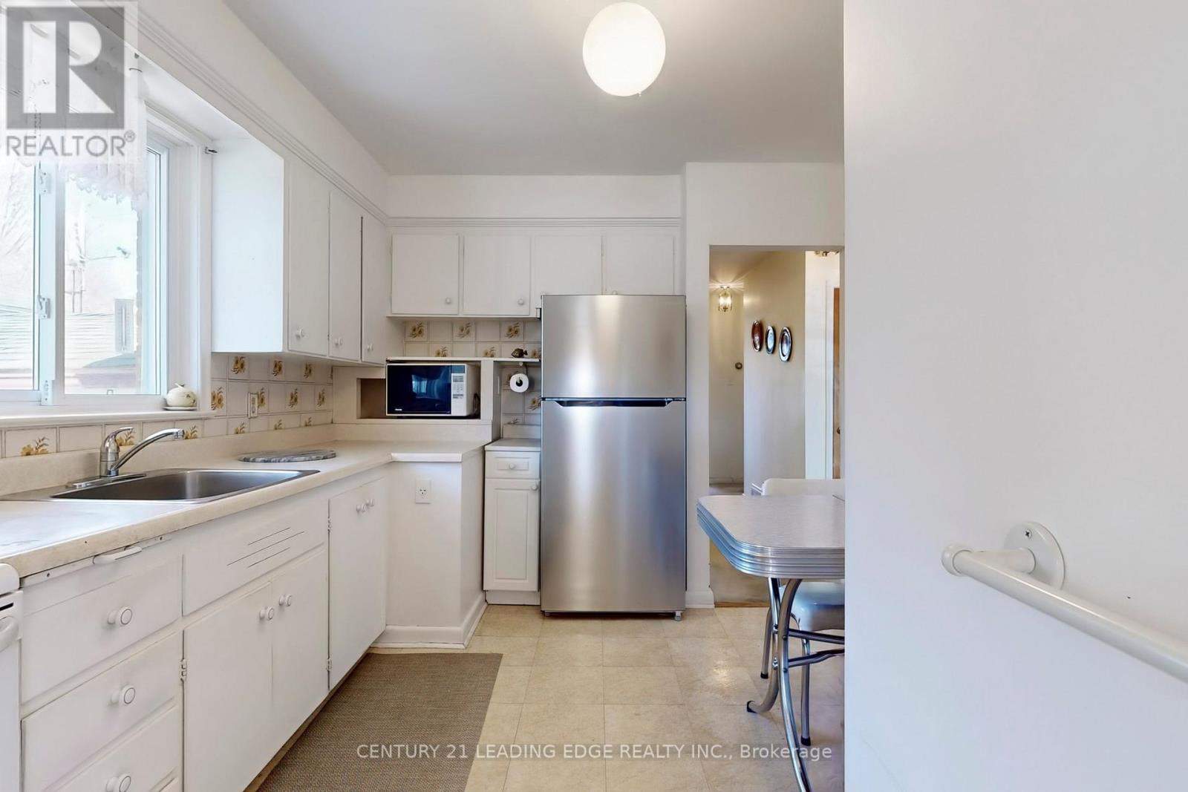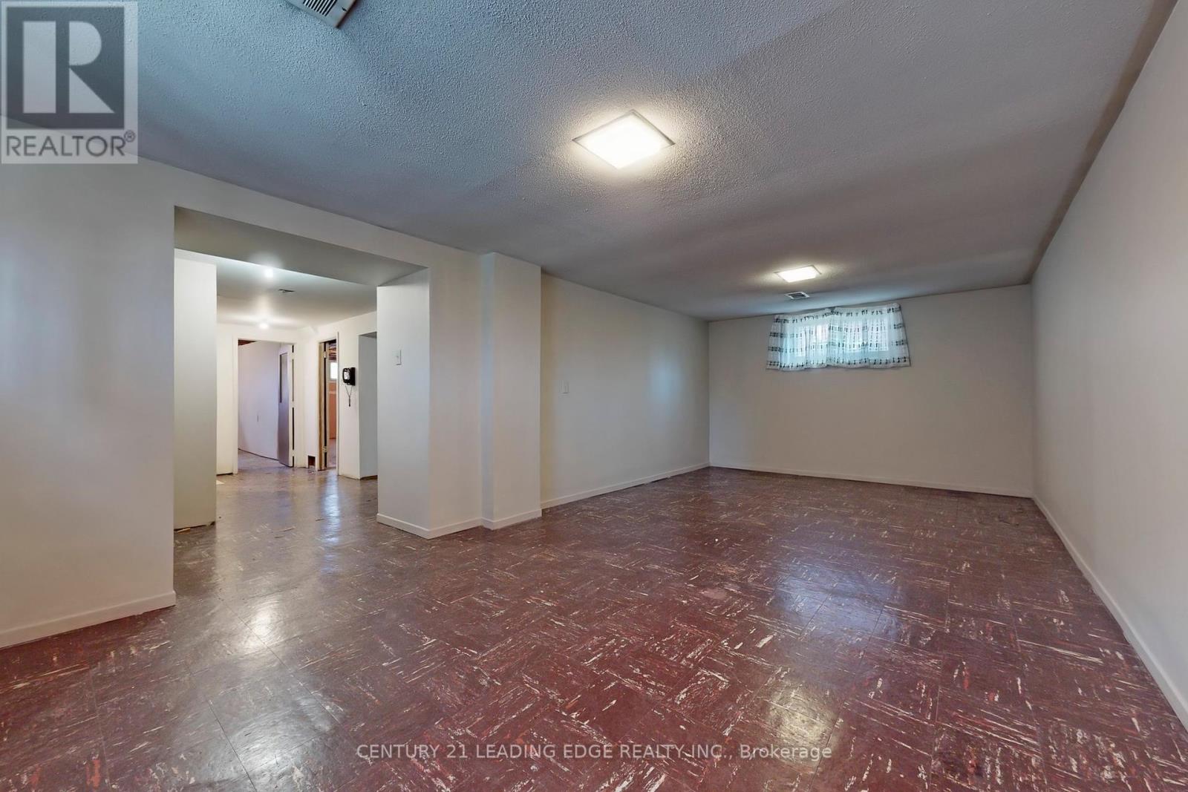65 Tedford Drive Toronto, Ontario M1R 1M2
$899,000
This must-see, meticulously maintained bungalow in the highly desirable Wexford neighborhood features a spacious L-shaped layout with a bright living and dining room highlighted by a large bay window overlooking the front yard. Private and spacious kitchen includes a breakfast area, while the spacious primary bedroom offers double closets and a large window with views of a private backyard. Two additional bedrooms, each with ample closet space and large windows, provide plenty of natural light. A few steps down leads to a partly finished basement with a separate entrance, ideal for a potential in-law suite, complete with above-ground windows. Finished rec room with large above ground window, Den makes great office, 3 piece bathroom. Situated on a generous lot with 50 feet of frontage, the property includes a spacious backyard and a large car garage with workshop. Conveniently located minutes from major highways D.V.P. and 401, top-rated schools, public transit, and shopping, this home offers both comfort and accessibility. (id:61852)
Open House
This property has open houses!
2:00 pm
Ends at:4:00 pm
2:00 pm
Ends at:4:00 pm
Property Details
| MLS® Number | E12110199 |
| Property Type | Single Family |
| Community Name | Wexford-Maryvale |
| AmenitiesNearBy | Hospital, Park, Place Of Worship, Schools |
| CommunityFeatures | Community Centre |
| Features | Backs On Greenbelt, Flat Site |
| ParkingSpaceTotal | 3 |
Building
| BathroomTotal | 2 |
| BedroomsAboveGround | 3 |
| BedroomsBelowGround | 1 |
| BedroomsTotal | 4 |
| Appliances | Hood Fan, Stove, Window Coverings, Refrigerator |
| ArchitecturalStyle | Bungalow |
| BasementDevelopment | Partially Finished |
| BasementFeatures | Separate Entrance |
| BasementType | N/a (partially Finished) |
| ConstructionStyleAttachment | Detached |
| CoolingType | Central Air Conditioning |
| ExteriorFinish | Brick |
| FlooringType | Carpeted, Ceramic, Vinyl, Concrete |
| FoundationType | Block |
| HeatingFuel | Natural Gas |
| HeatingType | Forced Air |
| StoriesTotal | 1 |
| SizeInterior | 1100 - 1500 Sqft |
| Type | House |
| UtilityWater | Municipal Water |
Parking
| Attached Garage | |
| Garage |
Land
| Acreage | No |
| LandAmenities | Hospital, Park, Place Of Worship, Schools |
| Sewer | Sanitary Sewer |
| SizeDepth | 101 Ft ,6 In |
| SizeFrontage | 50 Ft |
| SizeIrregular | 50 X 101.5 Ft |
| SizeTotalText | 50 X 101.5 Ft |
Rooms
| Level | Type | Length | Width | Dimensions |
|---|---|---|---|---|
| Basement | Den | 2.29 m | 3.15 m | 2.29 m x 3.15 m |
| Basement | Bedroom 4 | 6.96 m | 3.45 m | 6.96 m x 3.45 m |
| Basement | Recreational, Games Room | 5.95 m | 3.6 m | 5.95 m x 3.6 m |
| Basement | Bathroom | 1.5 m | 1.5 m | 1.5 m x 1.5 m |
| Basement | Laundry Room | 3.5 m | 3.35 m | 3.5 m x 3.35 m |
| Main Level | Living Room | 3.45 m | 5 m | 3.45 m x 5 m |
| Main Level | Dining Room | 2.6 m | 3.74 m | 2.6 m x 3.74 m |
| Main Level | Kitchen | 5.6 m | 3.1 m | 5.6 m x 3.1 m |
| Main Level | Primary Bedroom | 3.3 m | 4.2 m | 3.3 m x 4.2 m |
| Main Level | Bedroom 2 | 3.5 m | 3.6 m | 3.5 m x 3.6 m |
| Main Level | Bedroom 3 | 2.9 m | 2.9 m | 2.9 m x 2.9 m |
Interested?
Contact us for more information
Hicham S Farhat
Broker
18 Wynford Drive #214
Toronto, Ontario M3C 3S2












































