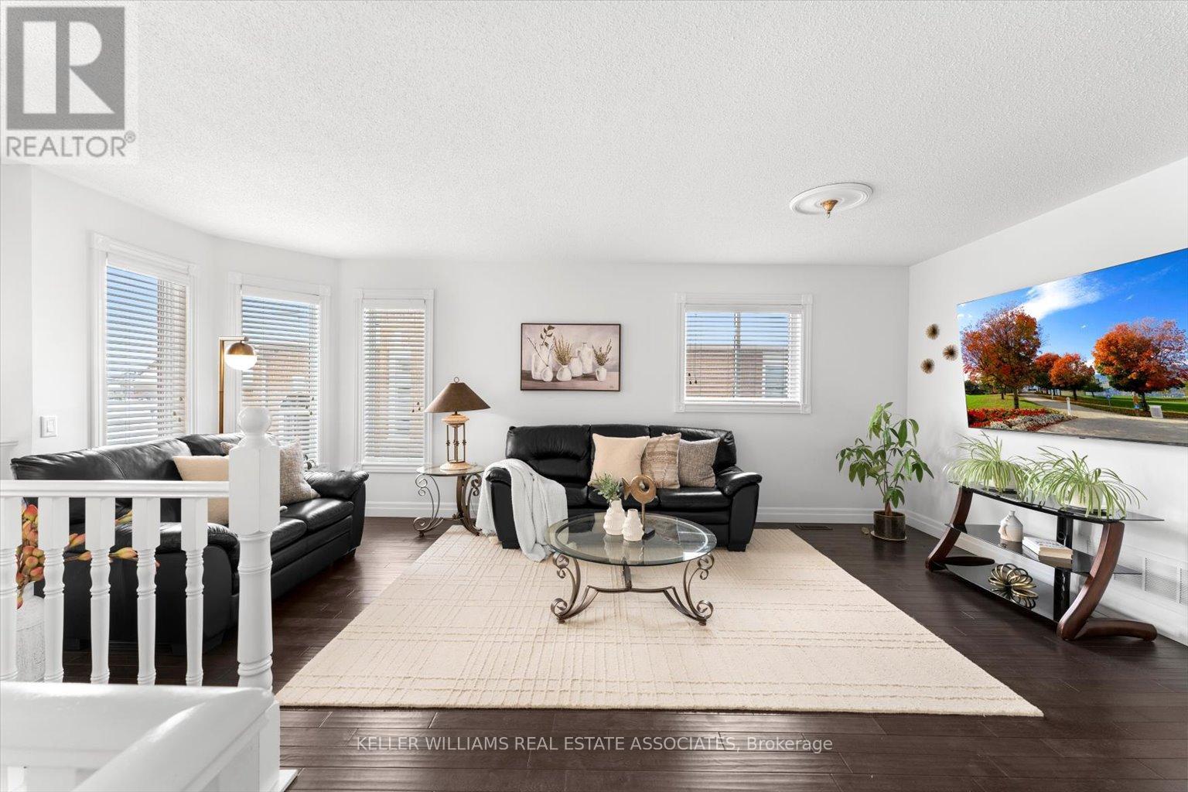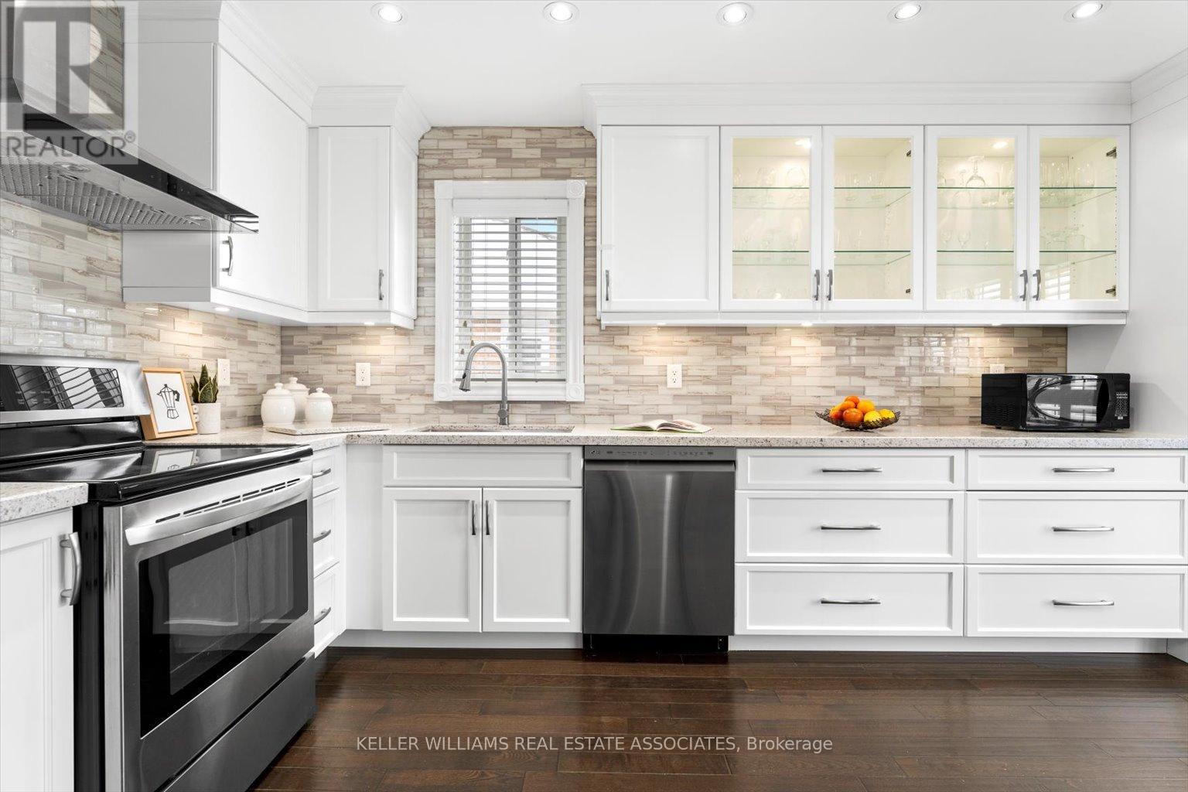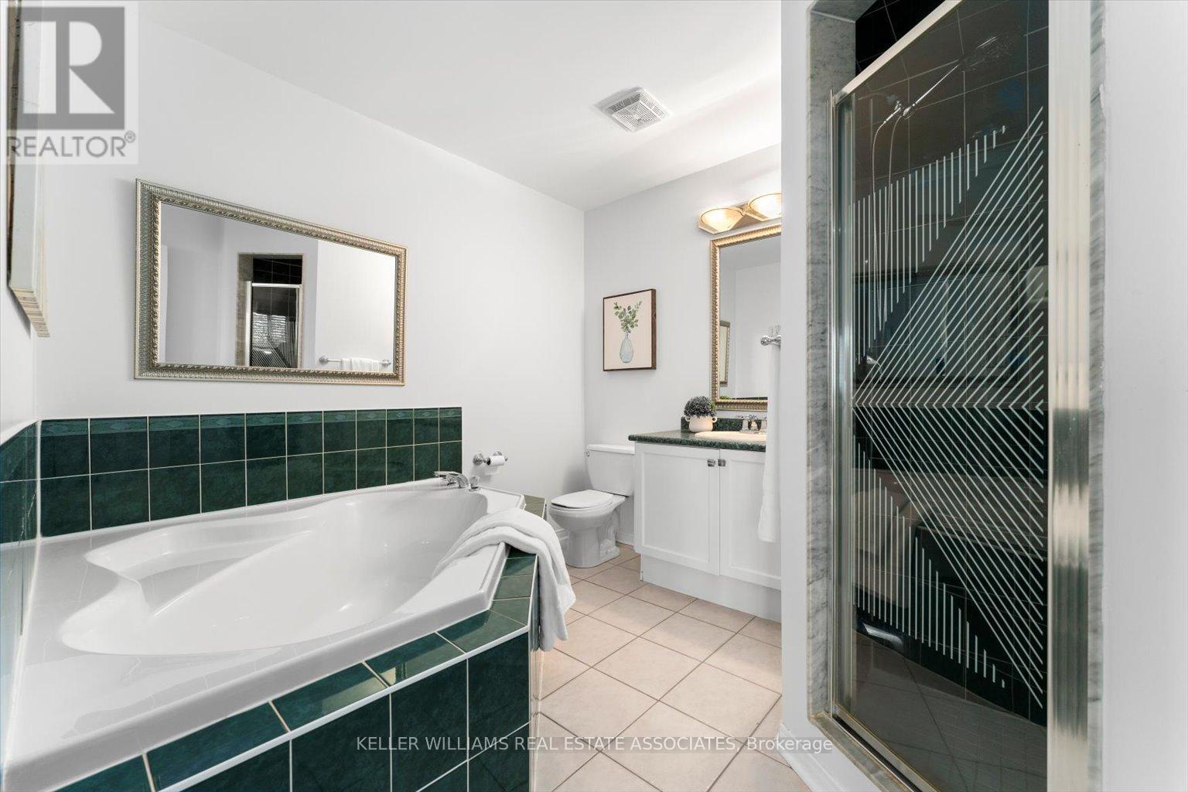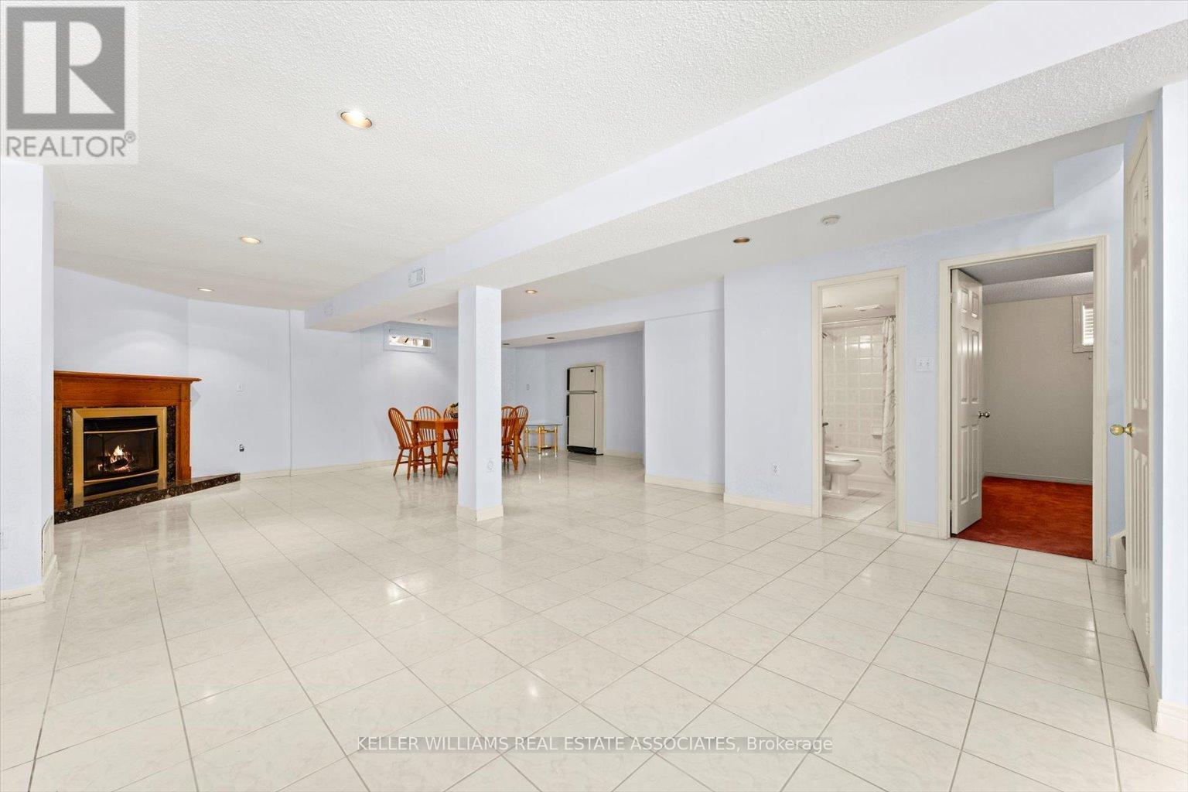65 Summerfield Crescent Brampton, Ontario L6X 4L2
$999,900
Welcome to 65 Summerfield Cres, Located In The Lovely Brampton West Community. This Well Maintained Raised Bungalow Has Been Cared For By Its Original Owners Since 1997. The Home Features Two (2) Main Floor Bedrooms + One (1) Lower Level Bedroom, As Well As Two (2) Full Bathrooms. The Main Floor Was Renovated In 2019 - Engineered Hardwood Flooring, Paint, New Appliances, Custom Cabinetry, As Well As Quartz Countertops And Tile Backsplash. The Pie-Shaped Lot Stretches To 50 Feet Along The Rear And Features A Two-Tiered Deck In The Backyard. Clean Inspection Report Is Available For Viewing. (id:61852)
Property Details
| MLS® Number | W12012960 |
| Property Type | Single Family |
| Community Name | Brampton West |
| ParkingSpaceTotal | 6 |
Building
| BathroomTotal | 2 |
| BedroomsAboveGround | 2 |
| BedroomsBelowGround | 1 |
| BedroomsTotal | 3 |
| Age | 16 To 30 Years |
| Appliances | Dishwasher, Dryer, Hood Fan, Stove, Washer, Window Coverings, Refrigerator |
| ArchitecturalStyle | Raised Bungalow |
| BasementDevelopment | Finished |
| BasementType | N/a (finished) |
| ConstructionStyleAttachment | Detached |
| CoolingType | Central Air Conditioning |
| ExteriorFinish | Brick |
| FlooringType | Hardwood, Tile, Carpeted |
| FoundationType | Block |
| HeatingFuel | Natural Gas |
| HeatingType | Forced Air |
| StoriesTotal | 1 |
| SizeInterior | 1099.9909 - 1499.9875 Sqft |
| Type | House |
| UtilityWater | Municipal Water |
Parking
| Attached Garage | |
| Garage |
Land
| Acreage | No |
| Sewer | Sanitary Sewer |
| SizeDepth | 101 Ft ,10 In |
| SizeFrontage | 36 Ft ,10 In |
| SizeIrregular | 36.9 X 101.9 Ft ; 50.17 Feet At Rear |
| SizeTotalText | 36.9 X 101.9 Ft ; 50.17 Feet At Rear |
Rooms
| Level | Type | Length | Width | Dimensions |
|---|---|---|---|---|
| Basement | Recreational, Games Room | 10.81 m | 6.99 m | 10.81 m x 6.99 m |
| Basement | Bedroom 3 | 3.87 m | 2.8 m | 3.87 m x 2.8 m |
| Basement | Utility Room | 5.4 m | 3.59 m | 5.4 m x 3.59 m |
| Main Level | Living Room | 6.06 m | 5.05 m | 6.06 m x 5.05 m |
| Main Level | Dining Room | 4.82 m | 1.88 m | 4.82 m x 1.88 m |
| Main Level | Kitchen | 4.71 m | 3.09 m | 4.71 m x 3.09 m |
| Main Level | Primary Bedroom | 4.25 m | 4.13 m | 4.25 m x 4.13 m |
| Main Level | Bedroom 2 | 3.93 m | 3.03 m | 3.93 m x 3.03 m |
Interested?
Contact us for more information
Kate Peterson
Salesperson
Nicholas Anthony D'agostino
Salesperson




























