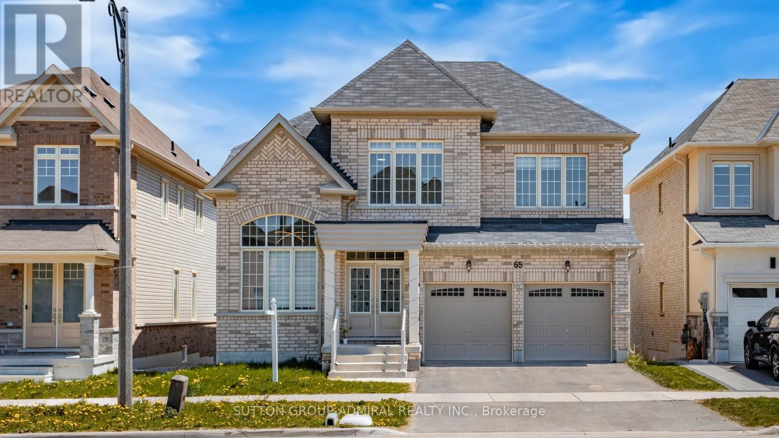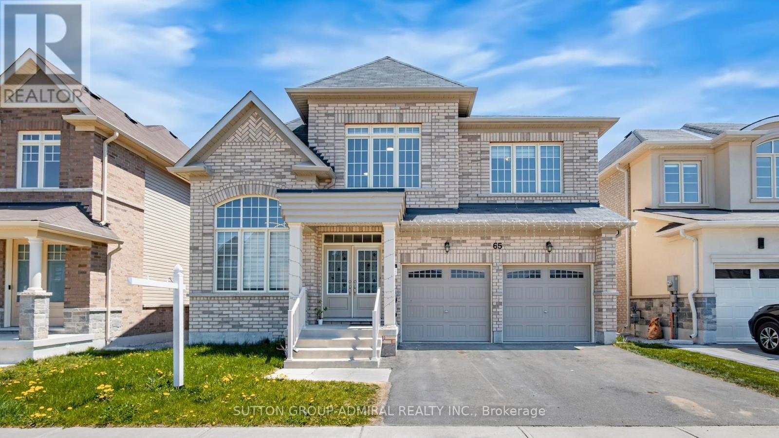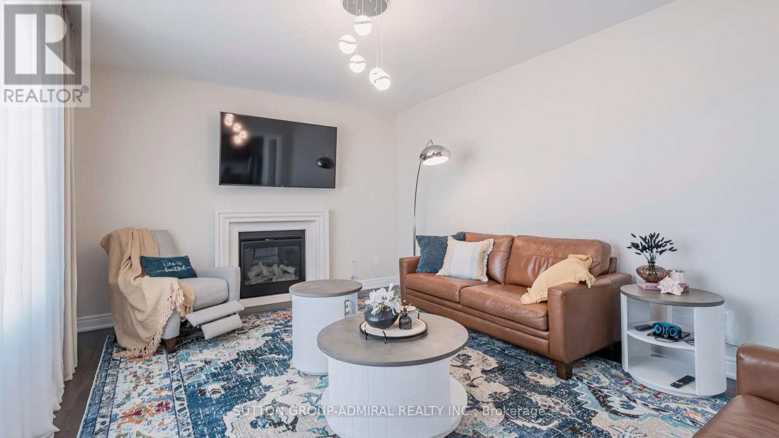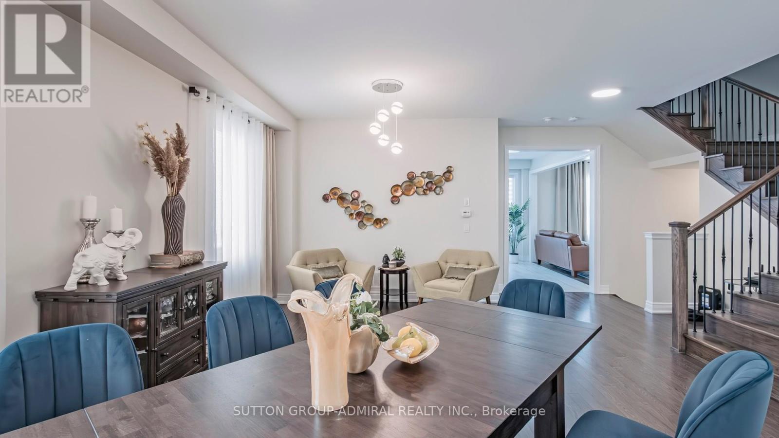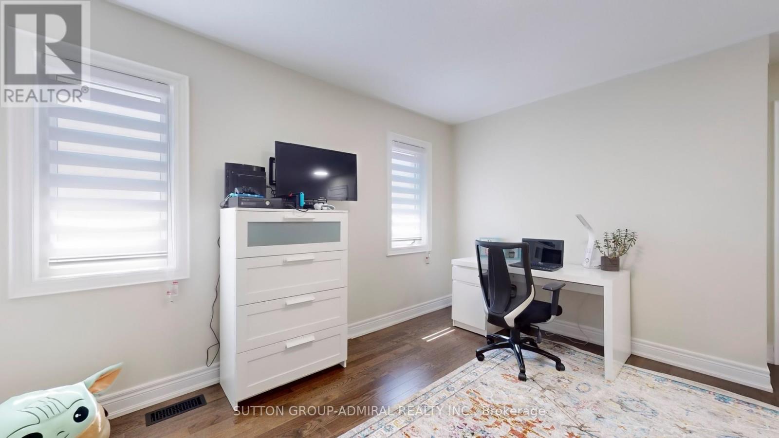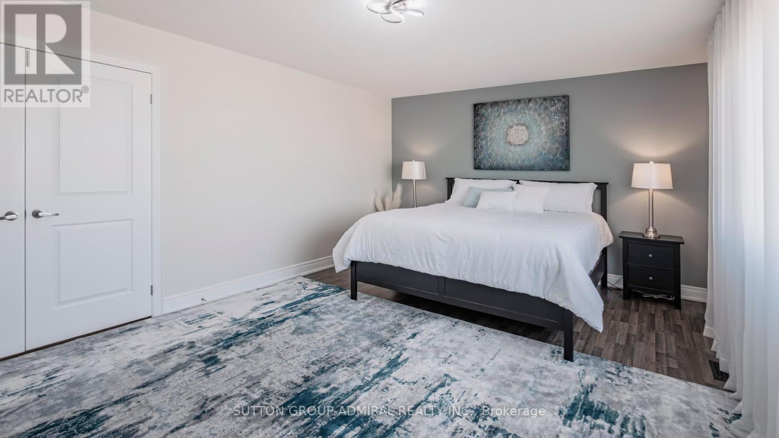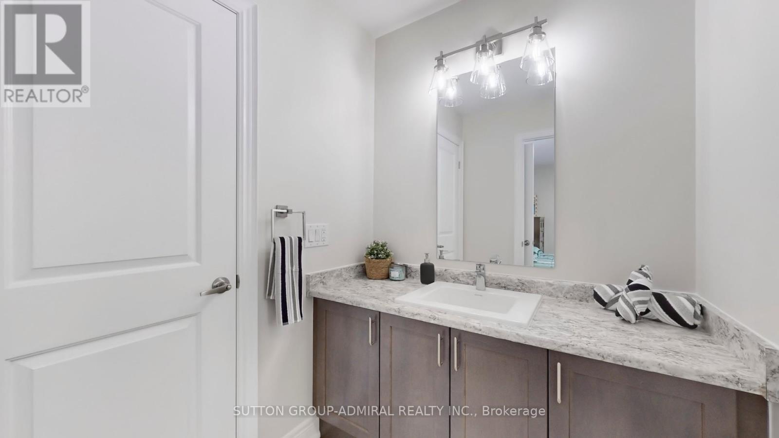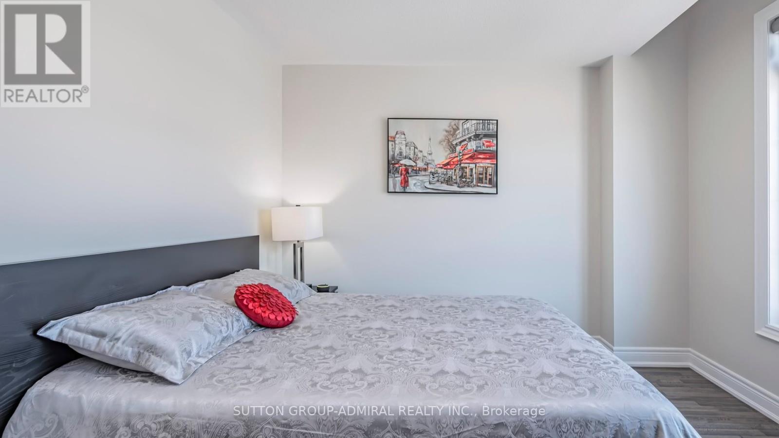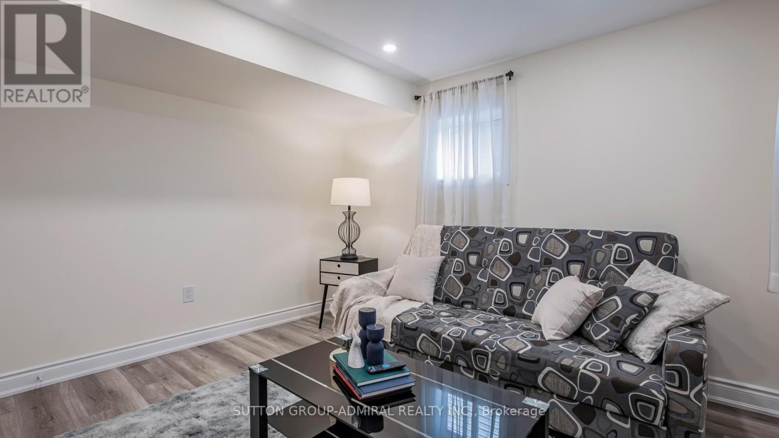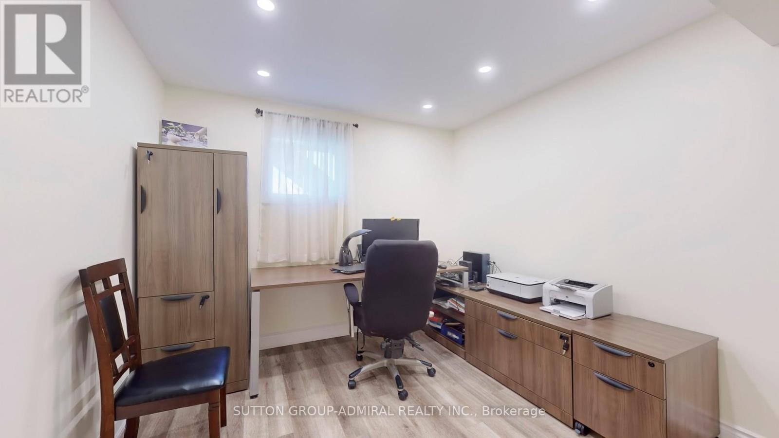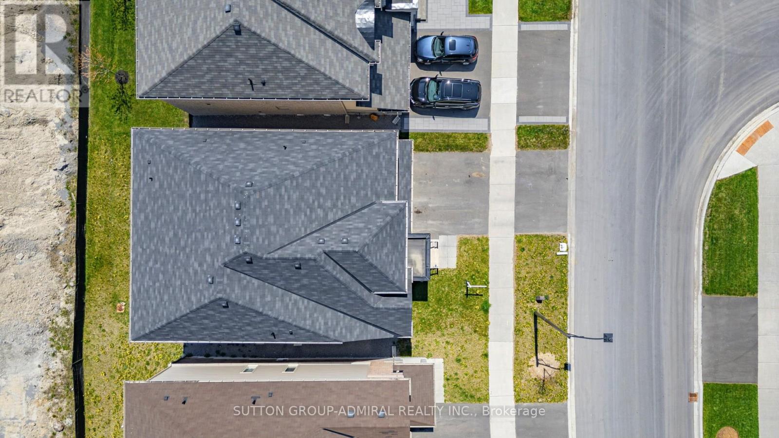65 Strathgreen Lane Georgina, Ontario L4P 0E9
$1,198,700
Welcome to heavily upgraded detached house in Simcoe Landing! This spacious 4-bedroom + loft home features nearly every builder upgrade: custom extended kitchen island, exsotic natural stone countertops, Mayfair Zebrino porcelain tiles, upgraded maple cabinetry, garburator, and hardwood throughout the main floor and upper hallway. The primary suite offers dual walk-ins and a spa-like ensuite. Bedroom 4 has its own ensuite; Bedrooms 2 & 3 share a semi-ensuite. The fully finished basement adds 2 bedrooms and extra living space perfect for extended family. Extras include a gas fireplace with wall-mounted TV setup, 3-ton A/C, Lennox Pure Air system, steam humidifier, garburator, and smart lighting rough-ins. Located on a quiet street just minutes from parks, schools, the lake, the new MURC (with gym, pool, and library), and The ROC with year-round outdoor activities. (id:61852)
Property Details
| MLS® Number | N12146238 |
| Property Type | Single Family |
| Community Name | Keswick South |
| ParkingSpaceTotal | 4 |
Building
| BathroomTotal | 5 |
| BedroomsAboveGround | 4 |
| BedroomsBelowGround | 2 |
| BedroomsTotal | 6 |
| Age | 6 To 15 Years |
| Appliances | Water Heater, All, Freezer, Window Coverings, Refrigerator |
| BasementDevelopment | Finished |
| BasementType | Full (finished) |
| ConstructionStyleAttachment | Detached |
| CoolingType | Central Air Conditioning |
| ExteriorFinish | Brick, Stone |
| FireplacePresent | Yes |
| FlooringType | Laminate |
| FoundationType | Poured Concrete |
| HalfBathTotal | 1 |
| HeatingFuel | Natural Gas |
| HeatingType | Forced Air |
| StoriesTotal | 2 |
| SizeInterior | 3000 - 3500 Sqft |
| Type | House |
| UtilityWater | Municipal Water |
Parking
| Attached Garage | |
| Garage |
Land
| Acreage | No |
| Sewer | Sanitary Sewer |
| SizeDepth | 88 Ft ,7 In |
| SizeFrontage | 45 Ft |
| SizeIrregular | 45 X 88.6 Ft |
| SizeTotalText | 45 X 88.6 Ft |
Rooms
| Level | Type | Length | Width | Dimensions |
|---|---|---|---|---|
| Second Level | Loft | 3.48 m | 3.84 m | 3.48 m x 3.84 m |
| Second Level | Bedroom | 5.51 m | 4.04 m | 5.51 m x 4.04 m |
| Second Level | Bedroom 2 | 3.2 m | 3.96 m | 3.2 m x 3.96 m |
| Second Level | Bedroom 3 | 3.68 m | 3.38 m | 3.68 m x 3.38 m |
| Second Level | Bedroom 4 | 3.68 m | 3.68 m | 3.68 m x 3.68 m |
| Basement | Bedroom | 3.94 m | 3.45 m | 3.94 m x 3.45 m |
| Basement | Bedroom | 3.23 m | 3.45 m | 3.23 m x 3.45 m |
| Basement | Recreational, Games Room | 4.7 m | 10.29 m | 4.7 m x 10.29 m |
| Main Level | Library | 2.74 m | 3.68 m | 2.74 m x 3.68 m |
| Main Level | Living Room | 4.8 m | 5.94 m | 4.8 m x 5.94 m |
| Main Level | Dining Room | 4.8 m | 5.94 m | 4.8 m x 5.94 m |
| Main Level | Kitchen | 2.31 m | 4.6 m | 2.31 m x 4.6 m |
| Main Level | Eating Area | 2.9 m | 3.99 m | 2.9 m x 3.99 m |
| Main Level | Family Room | 5.36 m | 3.99 m | 5.36 m x 3.99 m |
https://www.realtor.ca/real-estate/28308057/65-strathgreen-lane-georgina-keswick-south-keswick-south
Interested?
Contact us for more information
Natalia Slobidker
Salesperson
1206 Centre Street
Thornhill, Ontario L4J 3M9
