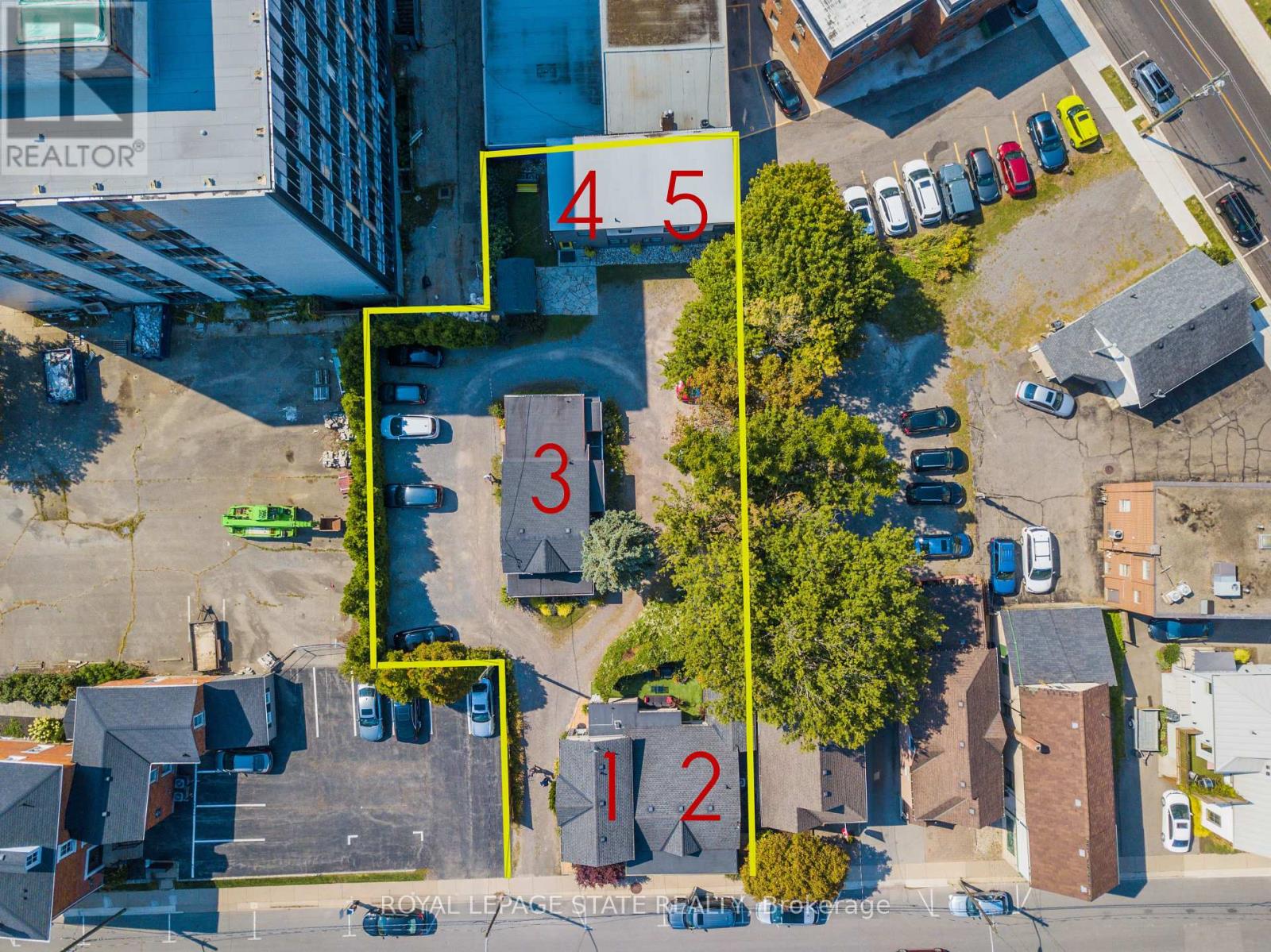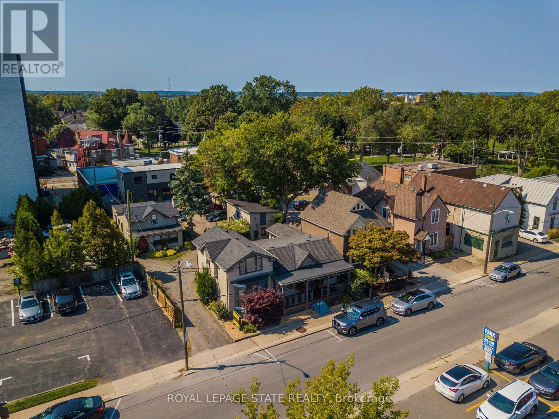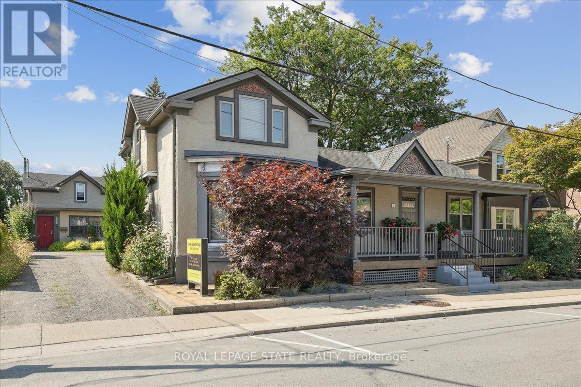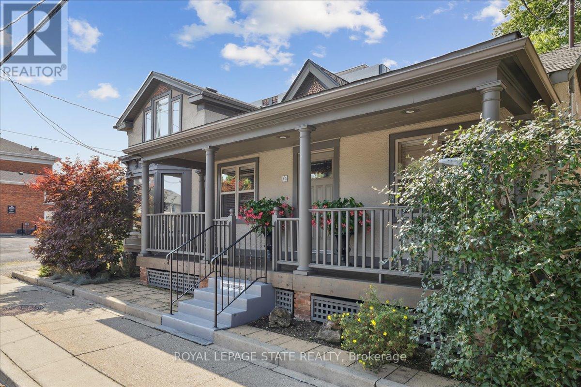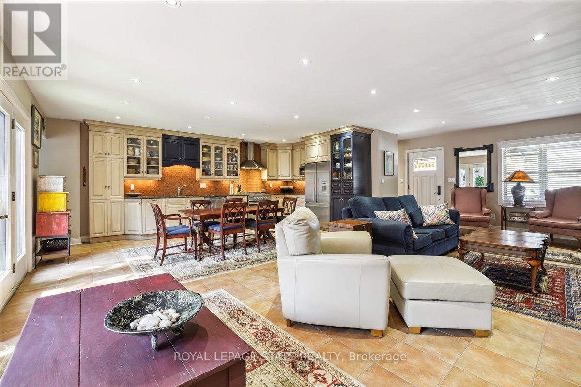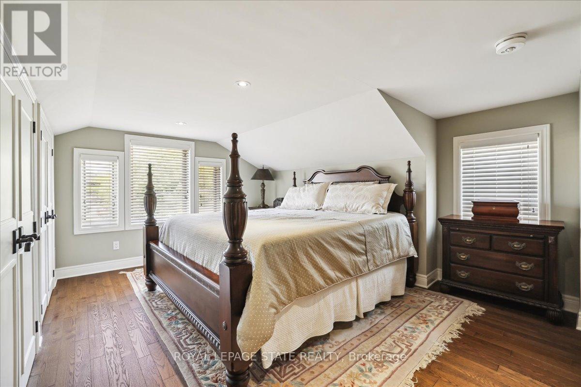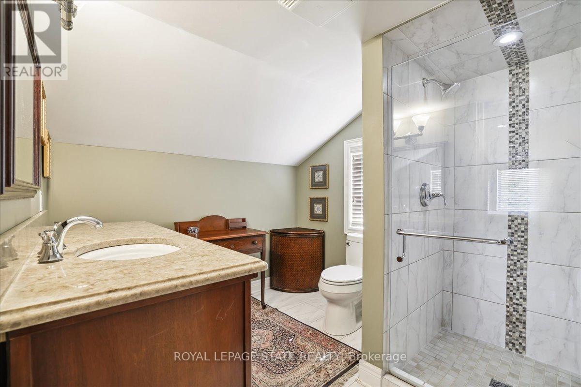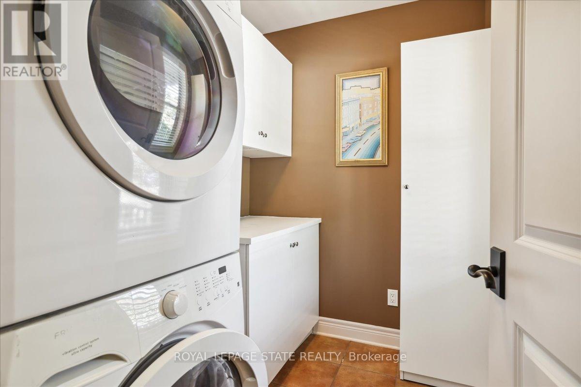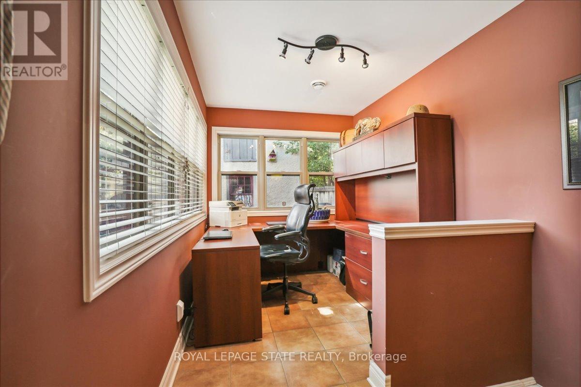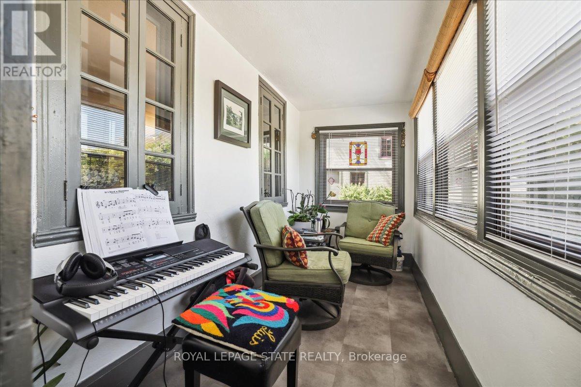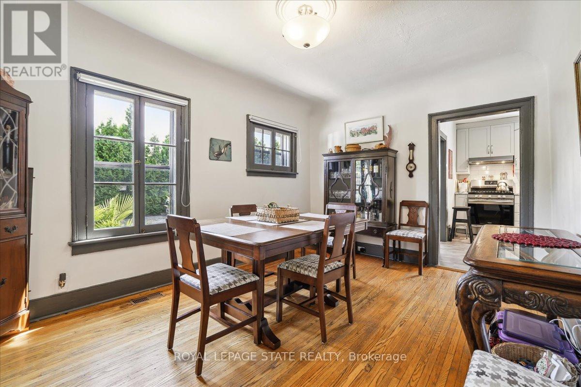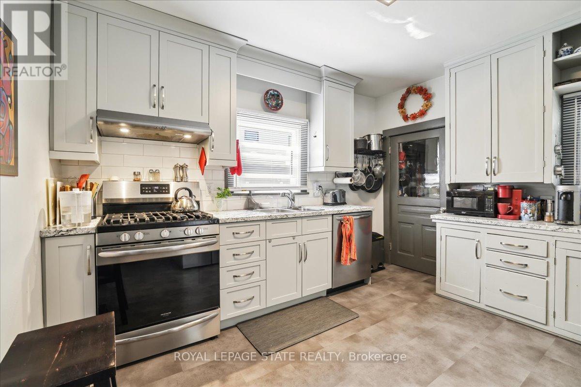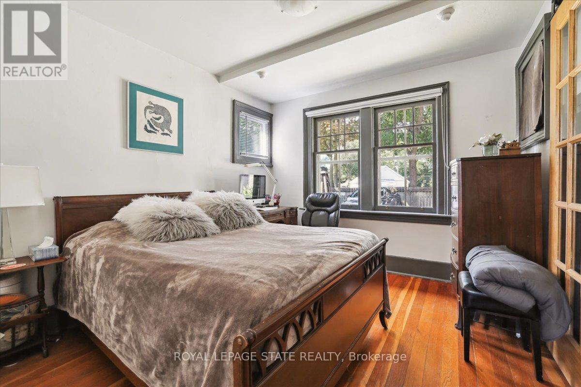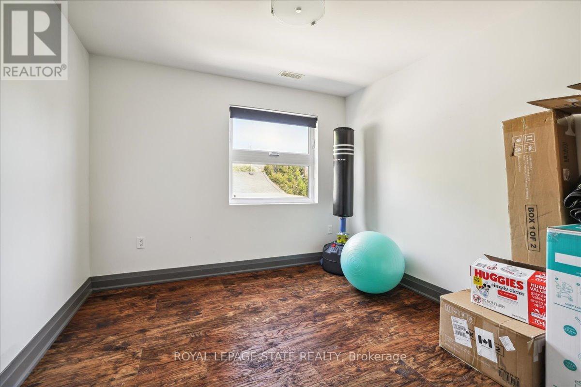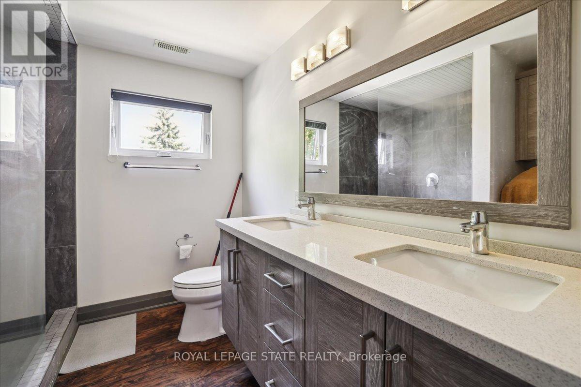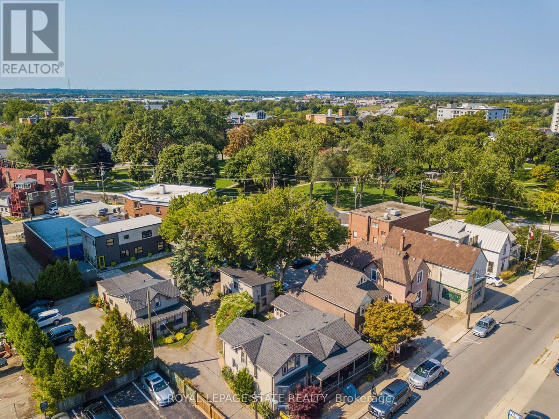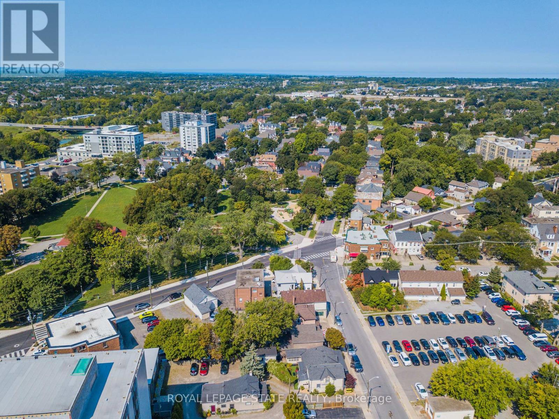65 Queen Street St. Catharines, Ontario L2R 5G9
$1,999,999
4 homes at an average of only $500,000 per home. Welcome to Queen Street Village, a truly unique property in the heart of downtown St. Catharines. Situated on approximately one-third of an acre, this exceptional opportunity offers a rare blend of versatility, charm, and long-term potential. Owner-occupied and lovingly cared for the past 18 years, the property has been meticulously maintained, thoughtfully renovated, and beautifully restored throughout. The main house, occupied by the owners, features hardwood floors, updated kitchen and bathrooms, and includes an attached guest suite which the owners use for short-term rentalthe guest suite is perfect for extended family, a home office, or continued use as a short-term rental. At the centre of the property is a quaint cottage that radiates charm and character. Currently leased as a residence, the cottage would also be ideal for a boutique, café, or creative workspace. Toward the rear is a purpose-built duplex constructed in 2018. Fully leased, the Coach House offers two stylish, above-grade rental units. The fourth structure, affectionately known as the barn, is currently used for storage but holds exciting potential for conversion into additional residential or commercial space. In total, the property includes five income-generating units and sixteen parking spaces, twelve of which are currently rented for added income. Zoned M2 for medium to high-density mixed-use, the property allows for both residential and commercial uses, making it ideal for investors, entrepreneurs, or those seeking a live/work lifestyle. Whether you're looking to enjoy the unique village-style setting with family, generate steady rental income, explore fractional ownership, or develop further. Queen Street Village offers the flexibility and opportunity to make your vision a reality. (id:61852)
Property Details
| MLS® Number | X12075021 |
| Property Type | Multi-family |
| Community Name | 451 - Downtown |
| AmenitiesNearBy | Park, Public Transit |
| CommunityFeatures | Community Centre, School Bus |
| Features | Irregular Lot Size |
| ParkingSpaceTotal | 16 |
| Structure | Patio(s), Shed, Workshop |
Building
| BathroomTotal | 6 |
| BedroomsAboveGround | 8 |
| BedroomsTotal | 8 |
| Age | 100+ Years |
| Amenities | Fireplace(s), Separate Heating Controls, Separate Electricity Meters |
| Appliances | Water Meter, Dryer, Stove, Washer, Refrigerator |
| CoolingType | Central Air Conditioning |
| ExteriorFinish | Stucco |
| FireplacePresent | Yes |
| FireplaceTotal | 1 |
| FoundationType | Stone, Poured Concrete |
| HeatingFuel | Natural Gas |
| HeatingType | Forced Air |
| SizeInterior | 3500 - 5000 Sqft |
| Type | Other |
| UtilityWater | Municipal Water |
Parking
| No Garage |
Land
| Acreage | No |
| LandAmenities | Park, Public Transit |
| Sewer | Sanitary Sewer |
| SizeDepth | 179 Ft ,7 In |
| SizeFrontage | 60 Ft ,3 In |
| SizeIrregular | 60.3 X 179.6 Ft |
| SizeTotalText | 60.3 X 179.6 Ft|under 1/2 Acre |
| ZoningDescription | M2-92 Med/high Density Mixed Use |
Rooms
| Level | Type | Length | Width | Dimensions |
|---|---|---|---|---|
| Second Level | Primary Bedroom | 4.57 m | 3.35 m | 4.57 m x 3.35 m |
| Main Level | Great Room | 8.69 m | 3.68 m | 8.69 m x 3.68 m |
| Main Level | Kitchen | 2.13 m | 4.06 m | 2.13 m x 4.06 m |
| Main Level | Laundry Room | Measurements not available | ||
| Main Level | Bedroom | 4.83 m | 3.4 m | 4.83 m x 3.4 m |
| Main Level | Office | 8.69 m | 3.68 m | 8.69 m x 3.68 m |
https://www.realtor.ca/real-estate/28150296/65-queen-street-st-catharines-downtown-451-downtown
Interested?
Contact us for more information
E. Martin Mazza
Salesperson
115 Highway 8 #102
Stoney Creek, Ontario L8G 1C1
