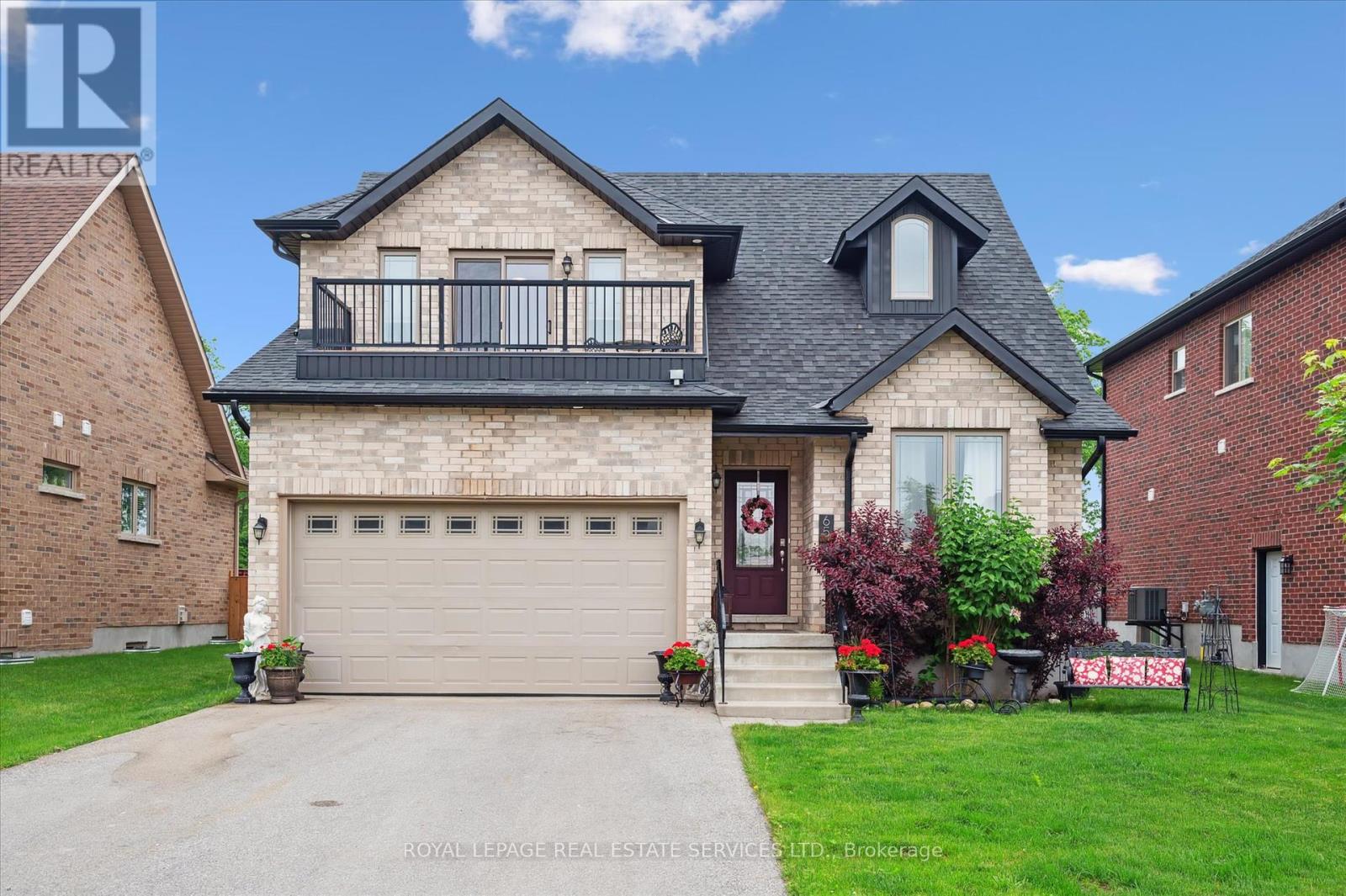65 Peterson Street Blandford-Blenheim, Ontario N0J 1G0
$859,900
Welcome to 65 Peterson Street, located in the charming community of Drumbo. Built in 2018, this stunning two-story home offers an impressive list of upgrades and thoughtful design throughout. Step inside to discover 9-foot ceilings on the main level, including a dramatic vaulted ceiling in the living room, with pot lights, and a soaring two-story ceiling in the kitchen. The spacious kitchen features elegant quartz countertops, sleek stainless steel appliances, tiled backsplash, and large island with breakfast bar and additional kitchen storage. Living room offers an electric fireplace and walkout to the deck. The main floor also offers a large bedroom, a full 4 piece ensuite bathroom with walk-in shower, a children's bedroom or den, a 2-piece powder room, and a laundry area. Upstairs, you'll find the spacious primary suite complete with a 5-piece ensuite finished with tile floors and shower walls. Large windows fill the room with Natural light, and a private balcony offers a peaceful retreat. The fully finished basement adds even more living space with an additional bedroom, a full 3 piece bathroom and a large rec room. Outside, step out onto the back deck where you can relax, barbecue, and take in the scenic views of the neighboring horse farm. Dont miss your chance to own this beautifully upgraded home in a quiet, welcoming neighborhood. Book your showing today! (id:61852)
Property Details
| MLS® Number | X12214140 |
| Property Type | Single Family |
| Community Name | Drumbo |
| EquipmentType | Water Heater |
| ParkingSpaceTotal | 4 |
| RentalEquipmentType | Water Heater |
Building
| BathroomTotal | 4 |
| BedroomsAboveGround | 3 |
| BedroomsBelowGround | 1 |
| BedroomsTotal | 4 |
| Age | 6 To 15 Years |
| Amenities | Fireplace(s) |
| Appliances | Blinds, Dishwasher, Dryer, Microwave, Stove, Washer, Refrigerator |
| BasementDevelopment | Finished |
| BasementType | Full (finished) |
| ConstructionStyleAttachment | Detached |
| CoolingType | Central Air Conditioning |
| ExteriorFinish | Brick |
| FireplacePresent | Yes |
| FireplaceTotal | 1 |
| FoundationType | Poured Concrete |
| HalfBathTotal | 1 |
| HeatingFuel | Natural Gas |
| HeatingType | Forced Air |
| StoriesTotal | 2 |
| SizeInterior | 1500 - 2000 Sqft |
| Type | House |
| UtilityWater | Municipal Water |
Parking
| Attached Garage | |
| Garage |
Land
| Acreage | No |
| Sewer | Sanitary Sewer |
| SizeDepth | 98 Ft ,4 In |
| SizeFrontage | 50 Ft ,6 In |
| SizeIrregular | 50.5 X 98.4 Ft |
| SizeTotalText | 50.5 X 98.4 Ft |
Rooms
| Level | Type | Length | Width | Dimensions |
|---|---|---|---|---|
| Second Level | Primary Bedroom | 5.08 m | 4.19 m | 5.08 m x 4.19 m |
| Basement | Recreational, Games Room | 8.03 m | 7.67 m | 8.03 m x 7.67 m |
| Basement | Bedroom | 4.32 m | 2.69 m | 4.32 m x 2.69 m |
| Basement | Bathroom | 3.23 m | 1.52 m | 3.23 m x 1.52 m |
| Basement | Utility Room | 5.18 m | 1.93 m | 5.18 m x 1.93 m |
| Main Level | Kitchen | 7.09 m | 4.29 m | 7.09 m x 4.29 m |
| Main Level | Bedroom | 4.04 m | 3.73 m | 4.04 m x 3.73 m |
| Main Level | Laundry Room | 2.16 m | 1.85 m | 2.16 m x 1.85 m |
| Main Level | Bedroom | 2.95 m | 1.55 m | 2.95 m x 1.55 m |
https://www.realtor.ca/real-estate/28454617/65-peterson-street-blandford-blenheim-drumbo-drumbo
Interested?
Contact us for more information
Jack Ouellette
Broker
231 Oak Park #400b
Oakville, Ontario L6H 7S8



































