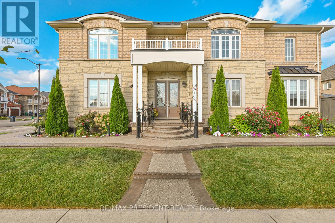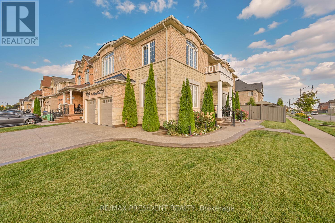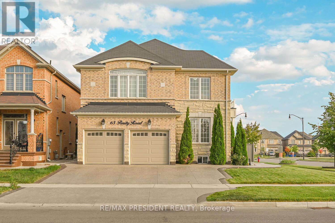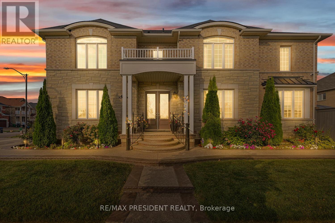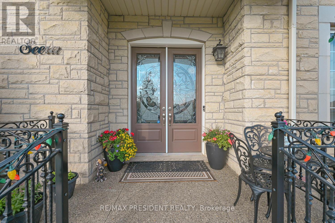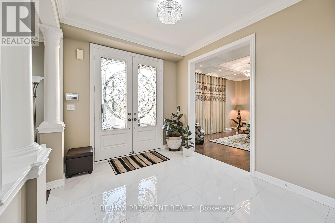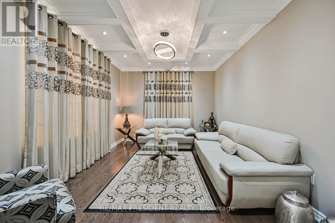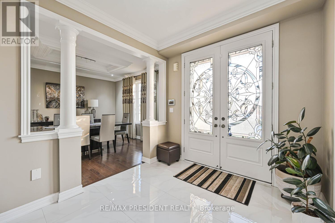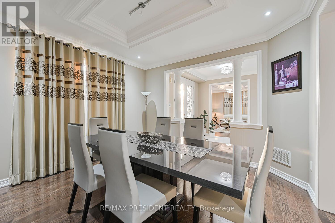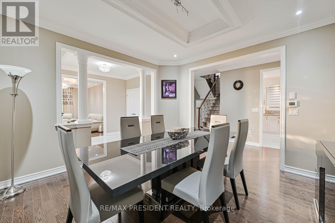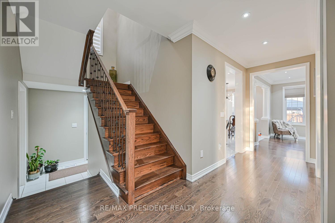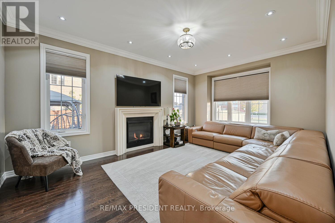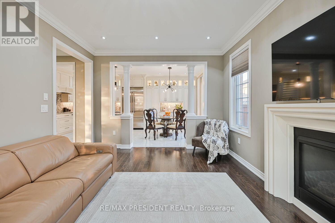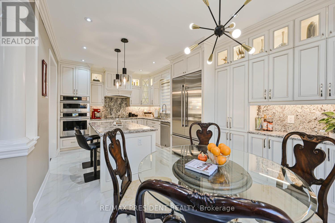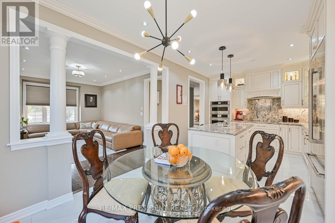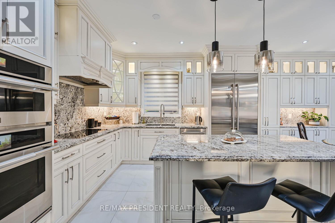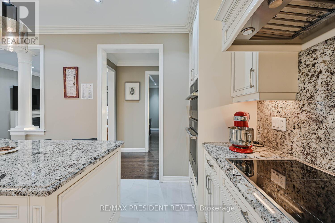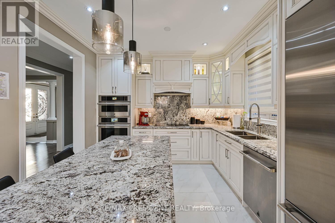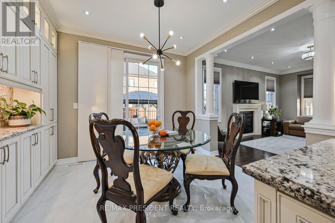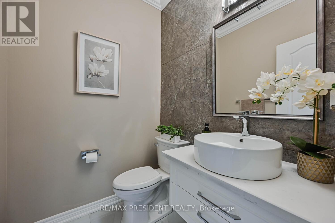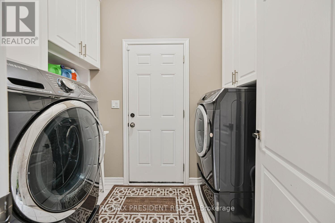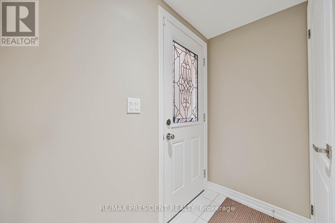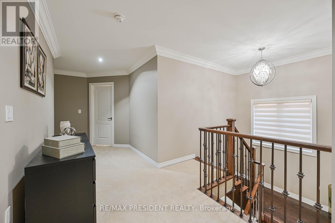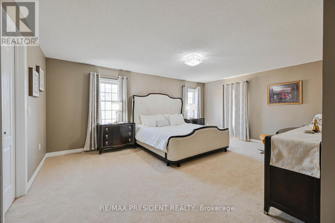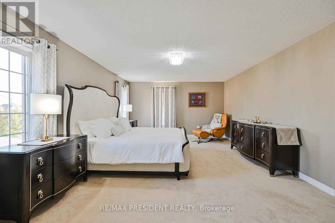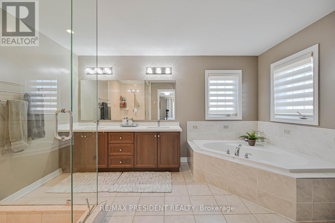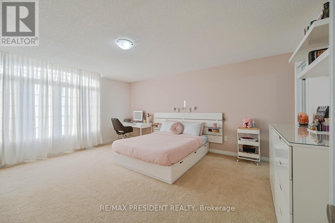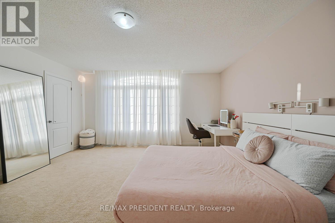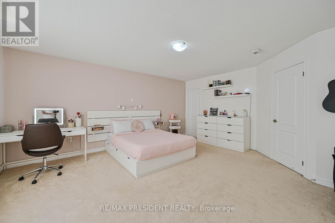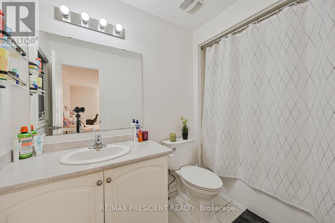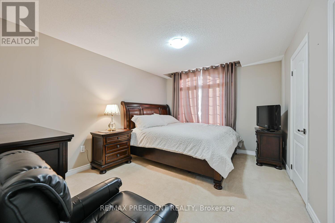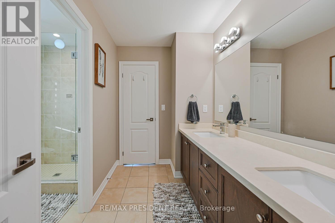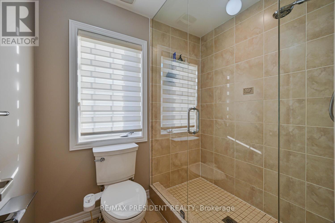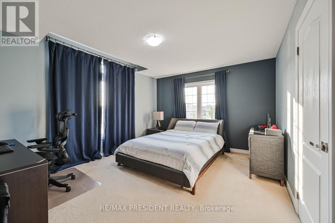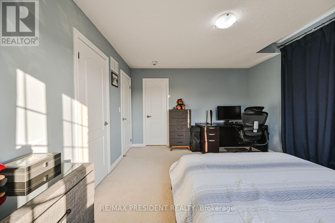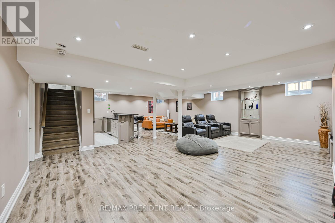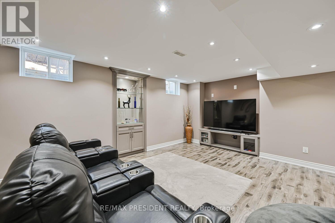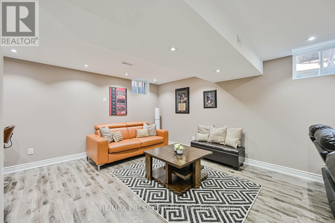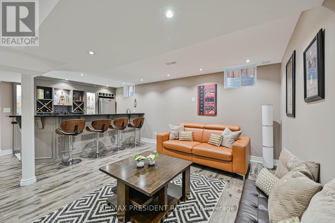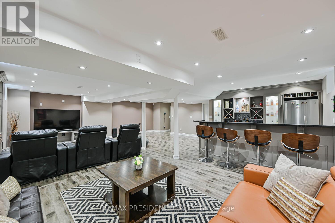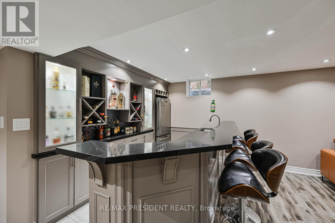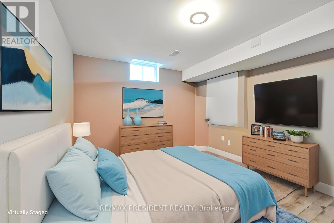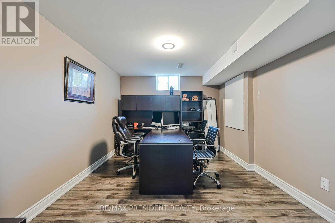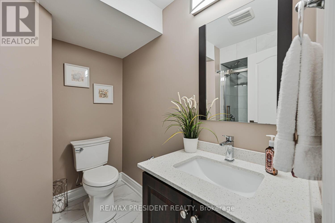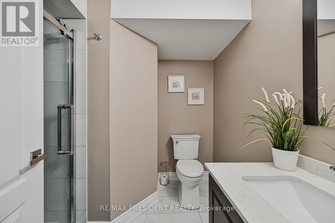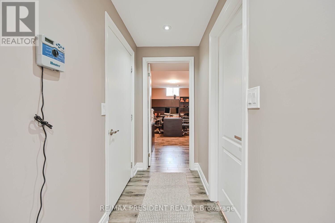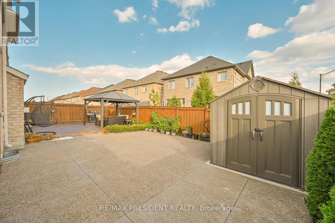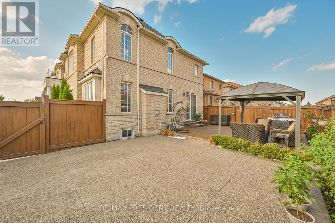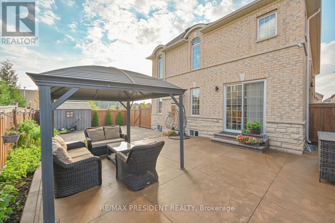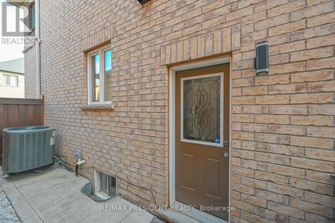65 Parity Road Brampton, Ontario L6X 5M8
$1,799,000
A Modern fully upgraded 4+1 Bedroom 5 Washroom Detached Corner house located in a desirable neighborhood of Credit Valley with access to good schools, parks, transit, go station and shopping centers. This corner house offers over 4600 Sq Feet of living space including basement, floor, modern Upgraded custom kitchen with high end built in appliances. Harwood throughout on the main floor. Custom walk-in Closet in the master bedroom, Coffered Ceiling, Wainscoting in Living and Master Bedroom, Glass Railings, Sound Proof Room, Upgraded 9 ft main entrance door, and many more. It also offers 1 Bedroom finished basement with a custom made bar with built in appliances, apartment plus 1-bedroom personal use basement(can be converted into rental) Huge backyard with combination of expose and concrete. A Garage upgraded with closets and EV charger, A rare combination of size, layout and luxury don't miss it! Must see........ (id:61852)
Property Details
| MLS® Number | W12424279 |
| Property Type | Single Family |
| Community Name | Credit Valley |
| AmenitiesNearBy | Park, Place Of Worship, Public Transit, Schools |
| EquipmentType | Water Heater - Gas |
| Features | Conservation/green Belt, Paved Yard, Gazebo |
| ParkingSpaceTotal | 7 |
| RentalEquipmentType | Water Heater - Gas |
| Structure | Patio(s), Shed |
Building
| BathroomTotal | 5 |
| BedroomsAboveGround | 4 |
| BedroomsBelowGround | 1 |
| BedroomsTotal | 5 |
| Amenities | Fireplace(s) |
| Appliances | Garage Door Opener Remote(s), Oven - Built-in, Central Vacuum, Water Softener, Water Meter |
| BasementFeatures | Separate Entrance |
| BasementType | Full |
| ConstructionStatus | Insulation Upgraded |
| ConstructionStyleAttachment | Detached |
| CoolingType | Central Air Conditioning, Air Exchanger |
| ExteriorFinish | Brick, Stone |
| FireProtection | Alarm System, Security System, Smoke Detectors, Monitored Alarm |
| FireplacePresent | Yes |
| FlooringType | Porcelain Tile, Tile, Laminate, Hardwood |
| FoundationType | Concrete |
| HalfBathTotal | 1 |
| HeatingFuel | Natural Gas |
| HeatingType | Forced Air |
| StoriesTotal | 2 |
| SizeInterior | 3000 - 3500 Sqft |
| Type | House |
| UtilityWater | Municipal Water |
Parking
| Attached Garage | |
| Garage |
Land
| Acreage | No |
| FenceType | Fully Fenced |
| LandAmenities | Park, Place Of Worship, Public Transit, Schools |
| LandscapeFeatures | Lawn Sprinkler |
| Sewer | Sanitary Sewer |
| SizeDepth | 103 Ft ,6 In |
| SizeFrontage | 68 Ft |
| SizeIrregular | 68 X 103.5 Ft |
| SizeTotalText | 68 X 103.5 Ft |
| SurfaceWater | Lake/pond |
Rooms
| Level | Type | Length | Width | Dimensions |
|---|---|---|---|---|
| Second Level | Bedroom 4 | 4.3 m | 4.57 m | 4.3 m x 4.57 m |
| Second Level | Bathroom | 2.85 m | 4.21 m | 2.85 m x 4.21 m |
| Second Level | Bathroom | 3.48 m | 2.78 m | 3.48 m x 2.78 m |
| Second Level | Primary Bedroom | 3.97 m | 5.48 m | 3.97 m x 5.48 m |
| Second Level | Bedroom 2 | 3.9 m | 3.9 m | 3.9 m x 3.9 m |
| Second Level | Bedroom 3 | 5.2 m | 4.24 m | 5.2 m x 4.24 m |
| Basement | Media | 5.57 m | 3.63 m | 5.57 m x 3.63 m |
| Basement | Recreational, Games Room | 5.48 m | 3.9 m | 5.48 m x 3.9 m |
| Basement | Bedroom 5 | 3.24 m | 5.15 m | 3.24 m x 5.15 m |
| Basement | Great Room | 6.18 m | 3.58 m | 6.18 m x 3.58 m |
| Lower Level | Living Room | 4.64 m | 3.45 m | 4.64 m x 3.45 m |
| Main Level | Kitchen | 3.64 m | 3.1 m | 3.64 m x 3.1 m |
| Main Level | Eating Area | 3 m | 3.1 m | 3 m x 3.1 m |
| Main Level | Family Room | 5.34 m | 3.38 m | 5.34 m x 3.38 m |
| Main Level | Dining Room | 3.9 m | 3.9 m | 3.9 m x 3.9 m |
| Main Level | Laundry Room | 1.67 m | 2.45 m | 1.67 m x 2.45 m |
https://www.realtor.ca/real-estate/28907753/65-parity-road-brampton-credit-valley-credit-valley
Interested?
Contact us for more information
Bhupinder Seera
Broker
80 Maritime Ontario Blvd #246
Brampton, Ontario L6S 0E7
