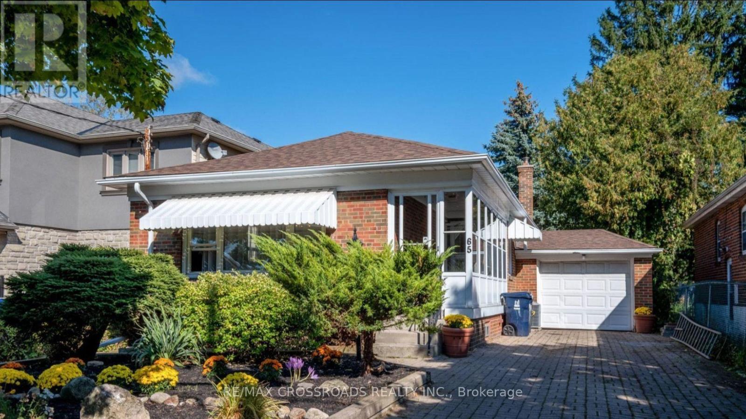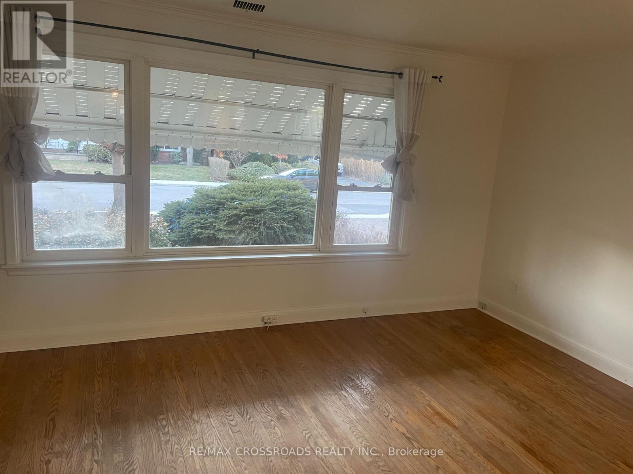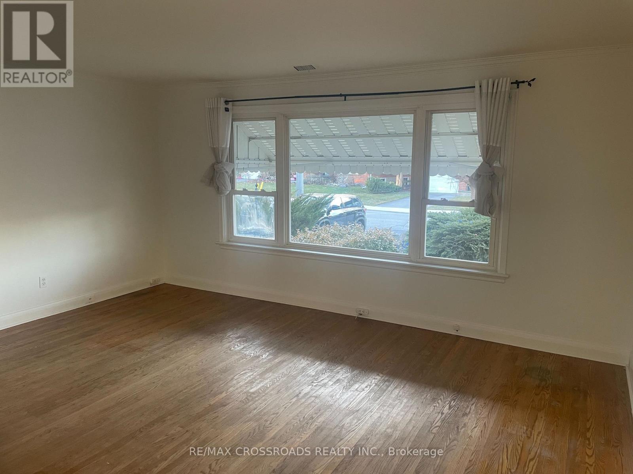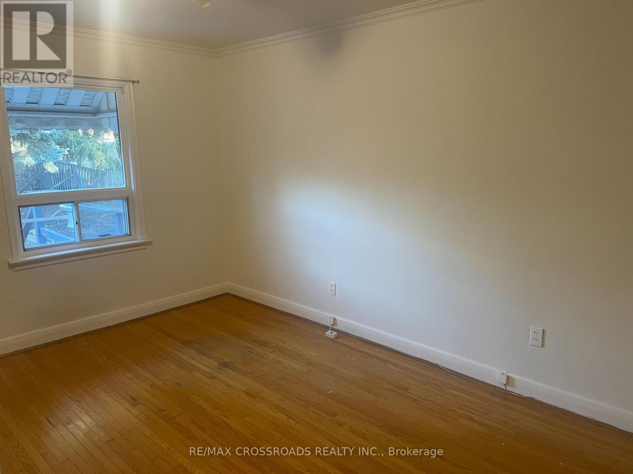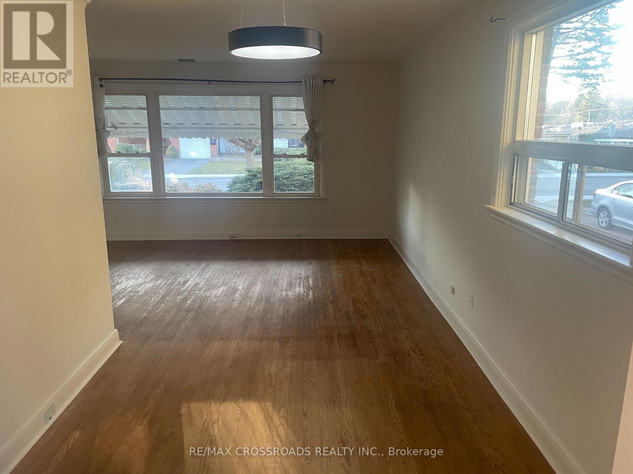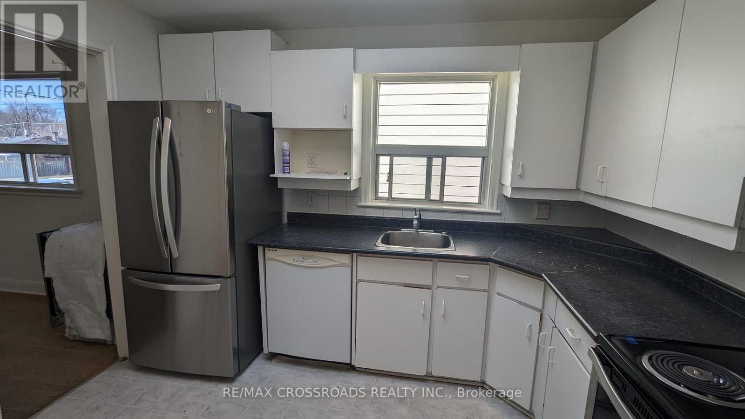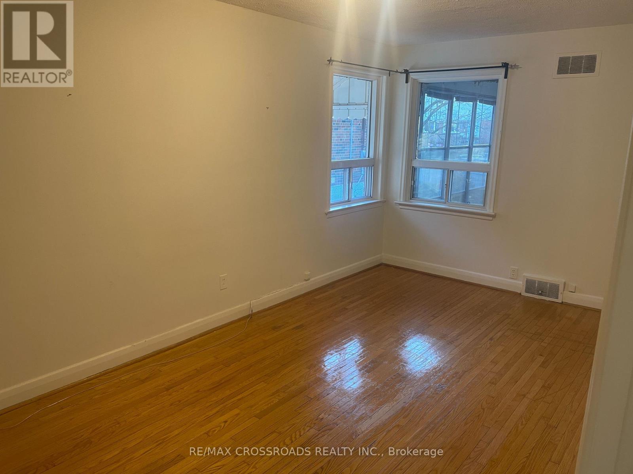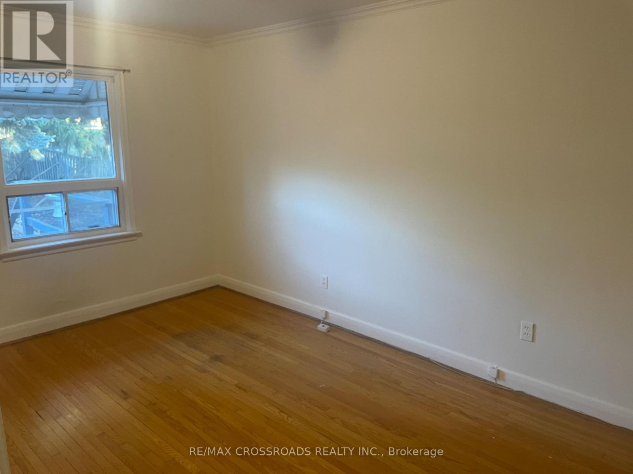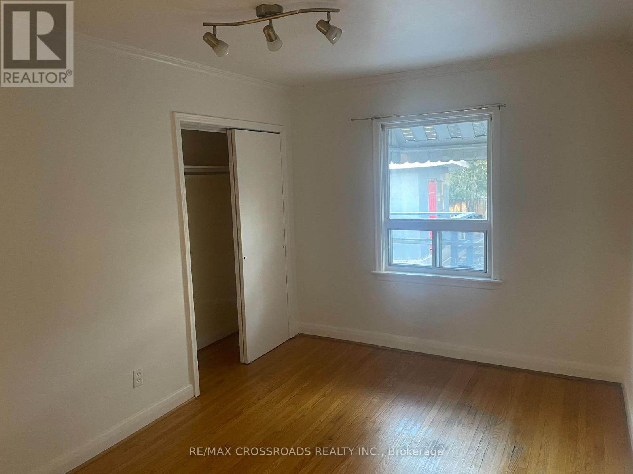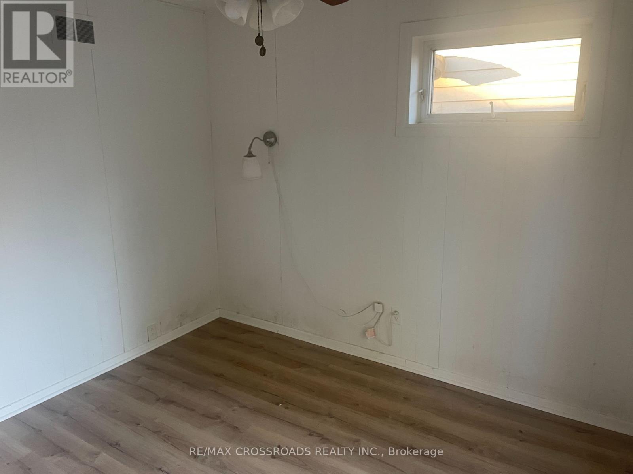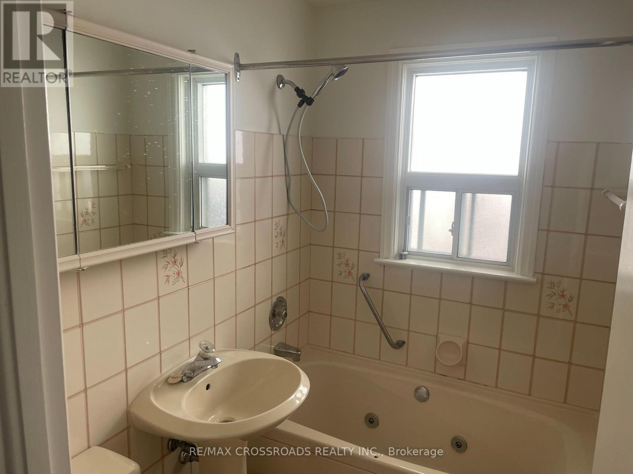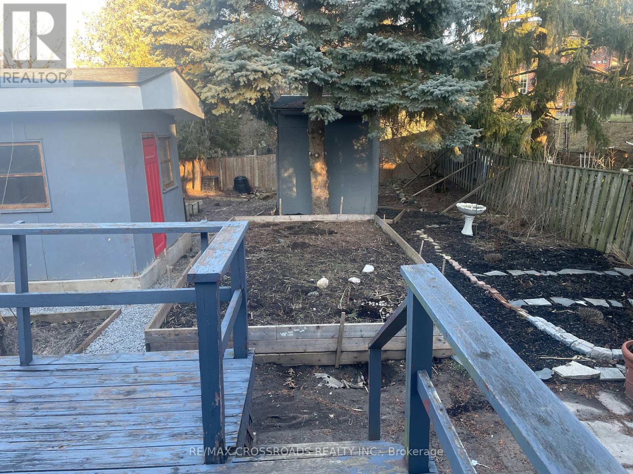65 Notley Place Toronto, Ontario M4B 2M9
$2,990 Monthly
Great Opportunity To Live In A Family-Friendly, Solid Brick Detached 3 Bedrooms Bungalow In The East York Neighbourhood. Spacious Living/Dining Room, Bright kitchen with skylight, Master bedroom with large closet and good sized other two bedrooms. Large deck with huge backyard and extra storage sheds. Attached garage and private drive. Prime Location, W/ Large Lot Surrounded By Taylor Creek Ravine. Close To Transit/School, Shopping, And All Amenities.Basement not included. (id:61852)
Property Details
| MLS® Number | E12127781 |
| Property Type | Single Family |
| Neigbourhood | East York |
| Community Name | O'Connor-Parkview |
| Features | Carpet Free |
| ParkingSpaceTotal | 2 |
Building
| BathroomTotal | 1 |
| BedroomsAboveGround | 3 |
| BedroomsTotal | 3 |
| Appliances | Dishwasher, Dryer, Stove, Washer, Refrigerator |
| ArchitecturalStyle | Bungalow |
| ConstructionStyleAttachment | Detached |
| CoolingType | Central Air Conditioning |
| ExteriorFinish | Brick |
| FlooringType | Hardwood, Ceramic |
| HeatingFuel | Natural Gas |
| HeatingType | Forced Air |
| StoriesTotal | 1 |
| SizeInterior | 700 - 1100 Sqft |
| Type | House |
| UtilityWater | Municipal Water |
Parking
| Attached Garage | |
| Garage |
Land
| Acreage | No |
| Sewer | Sanitary Sewer |
| SizeDepth | 158 Ft ,2 In |
| SizeFrontage | 40 Ft |
| SizeIrregular | 40 X 158.2 Ft |
| SizeTotalText | 40 X 158.2 Ft |
Rooms
| Level | Type | Length | Width | Dimensions |
|---|---|---|---|---|
| Main Level | Living Room | 4.87 m | 3.65 m | 4.87 m x 3.65 m |
| Main Level | Dining Room | 2.92 m | 2.75 m | 2.92 m x 2.75 m |
| Main Level | Kitchen | 3.25 m | 2.65 m | 3.25 m x 2.65 m |
| Main Level | Primary Bedroom | 4.87 m | 2.75 m | 4.87 m x 2.75 m |
| Main Level | Bedroom 2 | 3.7 m | 3.7 m | 3.7 m x 3.7 m |
| Main Level | Bedroom 3 | 3.06 m | 3.06 m | 3.06 m x 3.06 m |
Interested?
Contact us for more information
Zaheer Ahmed
Salesperson
312 - 305 Milner Avenue
Toronto, Ontario M1B 3V4
