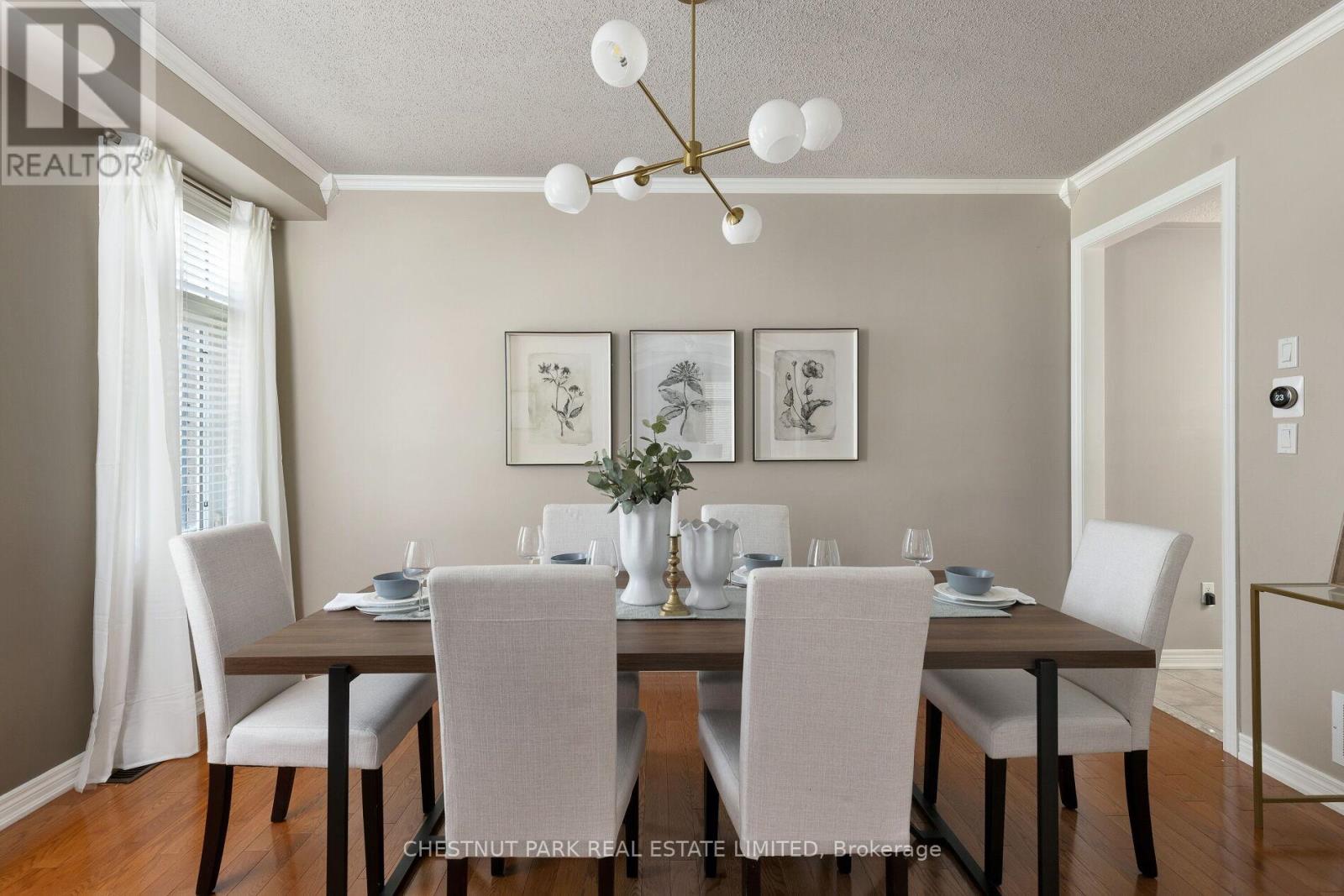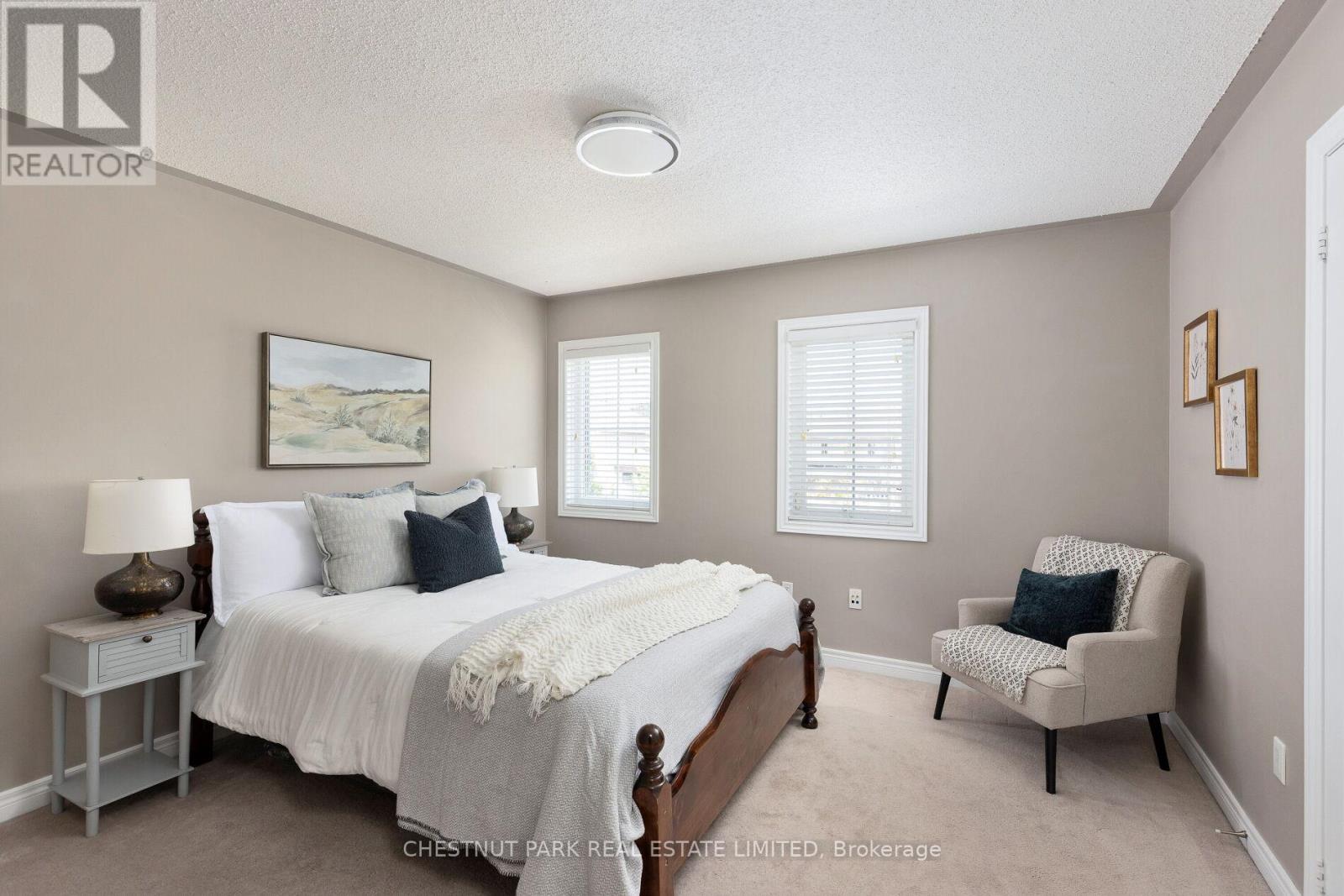65 Northern Dancer Drive Oshawa, Ontario L1L 0A9
$1,229,900
Beautiful family home in highly coveted neighbourhood with rare layout! Over 3700 square feet of living space, including professionally finished basement with good potential for multigenerational living - Originally the model home! Loaded with custom builder upgrades, including hardwood flooring throughout, 9 foot ceilings, wainscotting, crown moulding, and one of the most spacious layouts. At the heart of the home is the family room with gas fireplace & soaring vaulted ceilings that fill the home with sunlight through the two storey, south-facing windows. Invite all of your family and friends and enjoy the delightful layout with plenty of space for all! 2 areas to eat, 2 areas to live, and an open concept kitchen with granite counters and breakfast bar, at the hub of the home - an entertainers delight! Convenient main floor laundry and direct garage access also off of kitchen. The upper level boats 4 generously sized bedrooms, with the primary bed featuring a large walk-in closet and 4 piece ensuite. All three kids/guest bedrooms have double closets. House shows 10+++, immaculately cared for with pride of ownership. Finished basement with laminate flooring has large rec space & 2 possible bedrooms w/ bathroom & easy area for second laundry if desired. Superb & quiet location in the heart of highly coveted Windfield Farms. Landscaped front steps/walkway. Garage access to kitchen - Walk to parks, highly rated school, Costco, green space or mins drive to shopping, golf, 407, UOIT. Hardwired for generator/EV. ROOF 2020. FURNACE/AC 2021. FRESHLY PAINTED 2024. (id:61852)
Property Details
| MLS® Number | E11988538 |
| Property Type | Single Family |
| Neigbourhood | Windfields Farm |
| Community Name | Windfields |
| ParkingSpaceTotal | 4 |
| Structure | Porch, Shed |
Building
| BathroomTotal | 4 |
| BedroomsAboveGround | 4 |
| BedroomsBelowGround | 2 |
| BedroomsTotal | 6 |
| Appliances | Water Treatment, Dryer, Washer |
| BasementDevelopment | Finished |
| BasementType | Full (finished) |
| ConstructionStyleAttachment | Detached |
| CoolingType | Central Air Conditioning |
| ExteriorFinish | Brick, Vinyl Siding |
| FireplacePresent | Yes |
| FlooringType | Hardwood, Laminate |
| FoundationType | Poured Concrete |
| HalfBathTotal | 1 |
| HeatingFuel | Natural Gas |
| HeatingType | Forced Air |
| StoriesTotal | 2 |
| SizeInterior | 2500 - 3000 Sqft |
| Type | House |
| UtilityWater | Municipal Water |
Parking
| Attached Garage | |
| Garage |
Land
| Acreage | No |
| LandscapeFeatures | Landscaped |
| Sewer | Sanitary Sewer |
| SizeDepth | 98 Ft ,4 In |
| SizeFrontage | 50 Ft ,2 In |
| SizeIrregular | 50.2 X 98.4 Ft |
| SizeTotalText | 50.2 X 98.4 Ft |
Rooms
| Level | Type | Length | Width | Dimensions |
|---|---|---|---|---|
| Second Level | Primary Bedroom | 5.47 m | 4.2 m | 5.47 m x 4.2 m |
| Second Level | Bedroom 2 | 3.86 m | 3.78 m | 3.86 m x 3.78 m |
| Second Level | Bedroom 3 | 3.62 m | 3.6 m | 3.62 m x 3.6 m |
| Second Level | Bedroom 4 | 4.48 m | 3.73 m | 4.48 m x 3.73 m |
| Basement | Bedroom 5 | 4.5 m | 3.62 m | 4.5 m x 3.62 m |
| Basement | Bedroom | 4.26 m | 3.89 m | 4.26 m x 3.89 m |
| Basement | Recreational, Games Room | 7.77 m | 4.35 m | 7.77 m x 4.35 m |
| Main Level | Family Room | 4.92 m | 4.06 m | 4.92 m x 4.06 m |
| Main Level | Kitchen | 4.51 m | 2.94 m | 4.51 m x 2.94 m |
| Main Level | Eating Area | 4.41 m | 3.33 m | 4.41 m x 3.33 m |
| Main Level | Living Room | 4.48 m | 2.92 m | 4.48 m x 2.92 m |
| Main Level | Dining Room | 4.48 m | 3.06 m | 4.48 m x 3.06 m |
Utilities
| Sewer | Installed |
https://www.realtor.ca/real-estate/27953073/65-northern-dancer-drive-oshawa-windfields-windfields
Interested?
Contact us for more information
Kelsey Schoenrock
Broker
9 Main St
Uxbridge, Ontario L9P 1P7








































