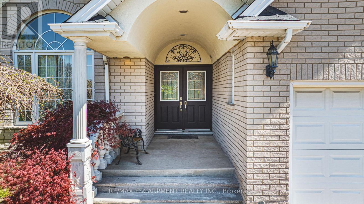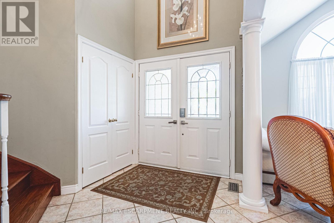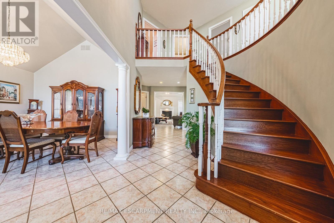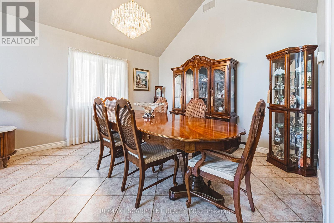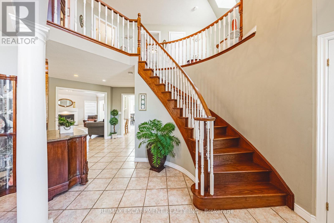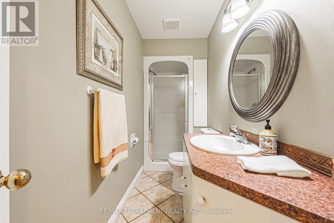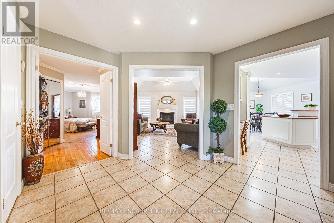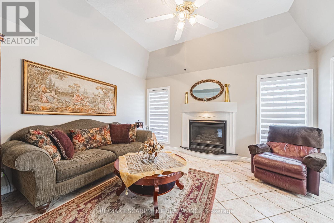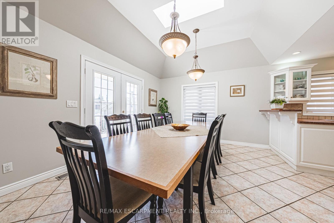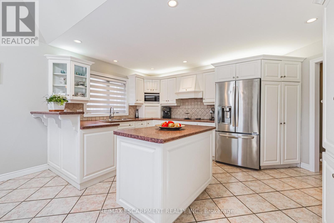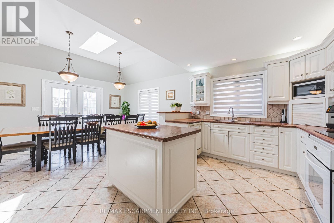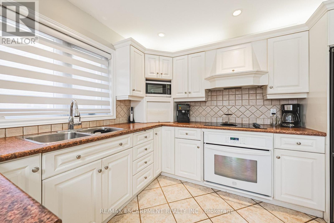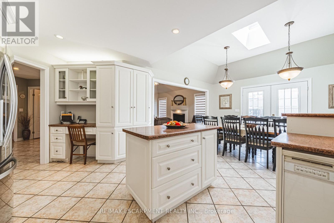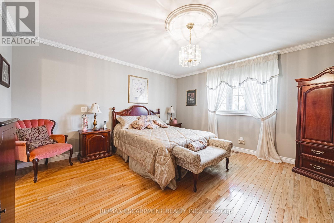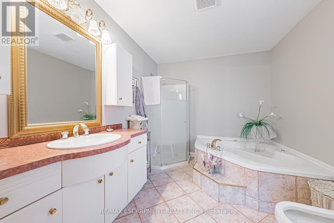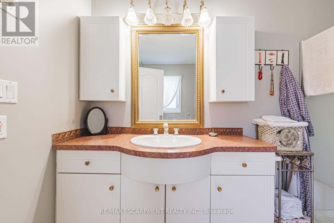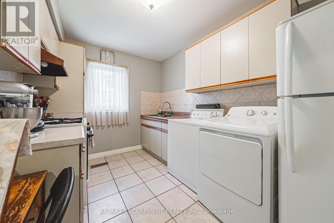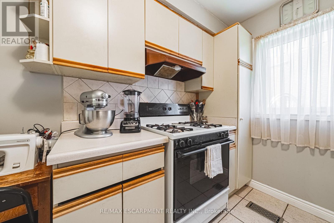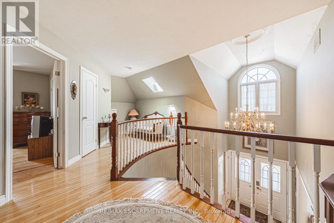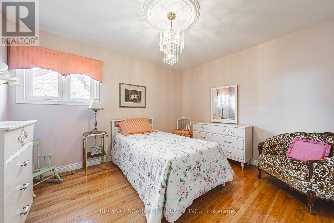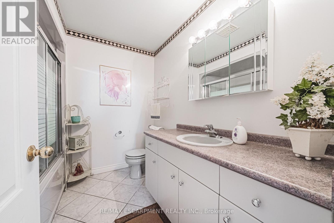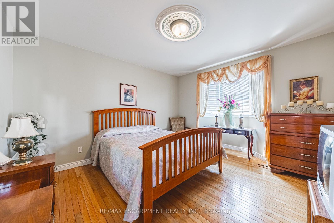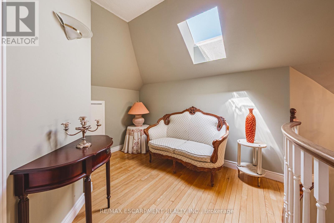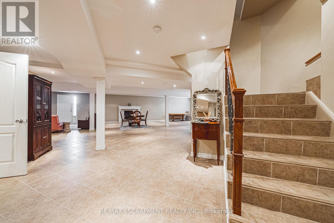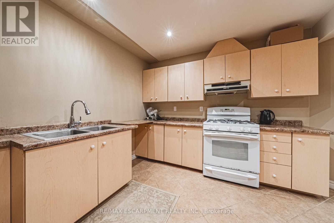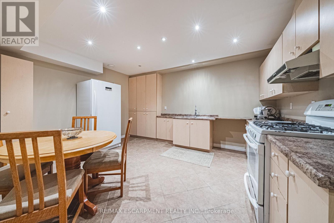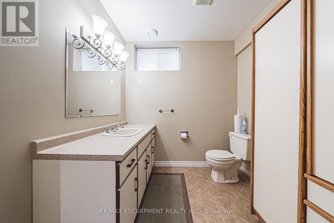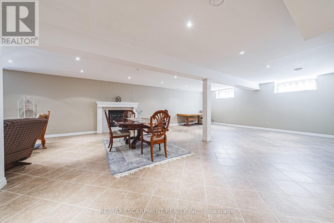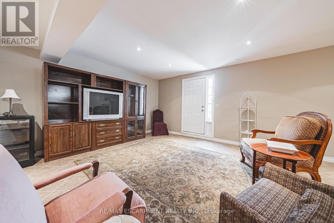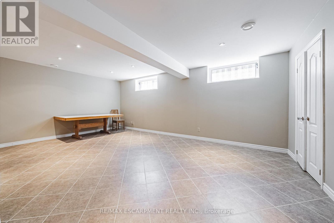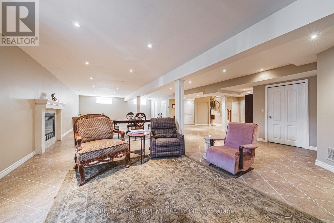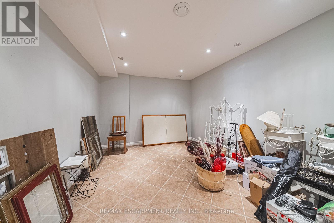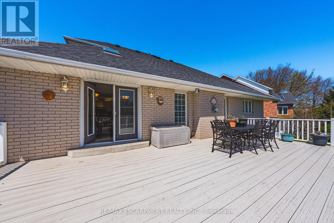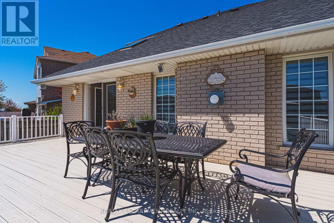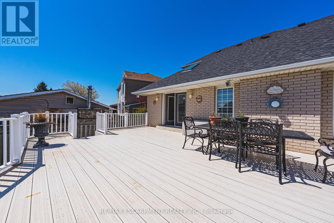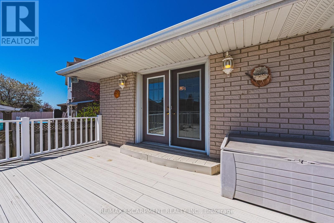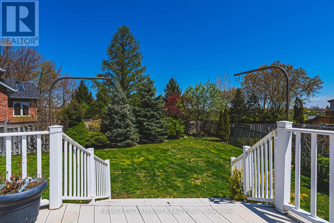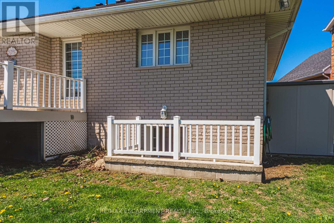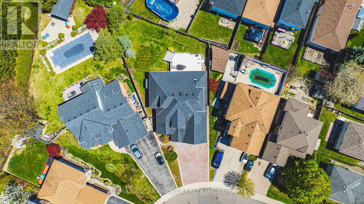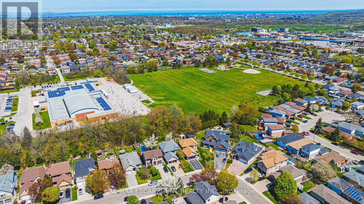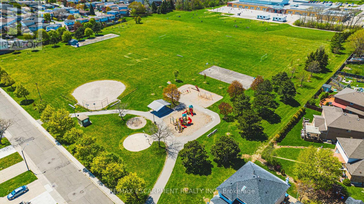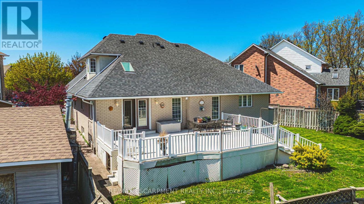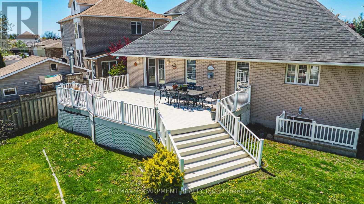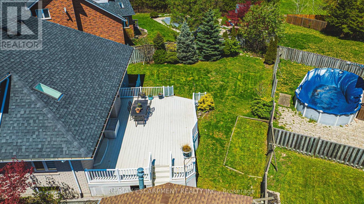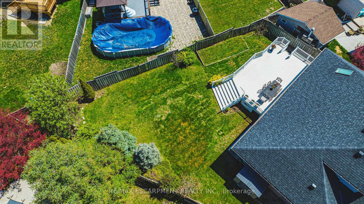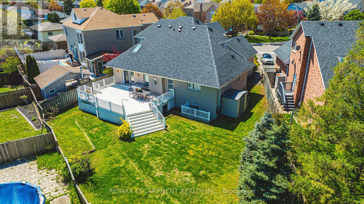65 Mount Pleasant Drive Hamilton, Ontario L8W 3H3
$1,049,888
Welcome to this beautifully designed bungaloft nestled in one of Hamilton Mountains most sought-after neighborhoods. Boasting over 4000 sq ft of thoughtfully planned living space, this home offers exceptional flow, comfort, and style for the modern family. The main floor features a spacious and bright layout with a large kitchen complete with dinette seating - perfect for casual family meals. Adjacent to the kitchen, youll find a warm and inviting family room, a formal living room, and an elegant dining room ideal for entertaining. The main floor also includes a luxurious primary suite with a large walk-in closet and a spa-like ensuite bathroom. Upstairs, two generously sized bedrooms share a full bathroom, offering the perfect retreat for family or guests. Step outside to a large deck directly off the kitchen - ideal for summer barbecues, morning coffee, or evening relaxation in the private backyard setting. The fully finished basement expands your living options with a spacious rec room, a secondary kitchen, and a large bonus room that can serve as a home gym, office, or guest suite. This rare bungaloft combines elegance and functionality in an unbeatable location. (id:61852)
Property Details
| MLS® Number | X12143864 |
| Property Type | Single Family |
| Neigbourhood | Templemead |
| Community Name | Templemead |
| EquipmentType | None |
| ParkingSpaceTotal | 4 |
| RentalEquipmentType | None |
| Structure | Deck |
Building
| BathroomTotal | 4 |
| BedroomsAboveGround | 3 |
| BedroomsTotal | 3 |
| Age | 16 To 30 Years |
| Amenities | Fireplace(s) |
| Appliances | Dishwasher, Dryer, Freezer, Stove, Washer, Refrigerator |
| BasementDevelopment | Finished |
| BasementFeatures | Walk Out |
| BasementType | Full (finished) |
| ConstructionStyleAttachment | Detached |
| CoolingType | Central Air Conditioning |
| ExteriorFinish | Brick |
| FireplacePresent | Yes |
| FoundationType | Block |
| HalfBathTotal | 1 |
| HeatingFuel | Natural Gas |
| HeatingType | Forced Air |
| StoriesTotal | 2 |
| SizeInterior | 2000 - 2500 Sqft |
| Type | House |
| UtilityWater | Municipal Water |
Parking
| Garage |
Land
| Acreage | No |
| Sewer | Sanitary Sewer |
| SizeDepth | 164 Ft ,9 In |
| SizeFrontage | 34 Ft ,6 In |
| SizeIrregular | 34.5 X 164.8 Ft |
| SizeTotalText | 34.5 X 164.8 Ft |
Rooms
| Level | Type | Length | Width | Dimensions |
|---|---|---|---|---|
| Second Level | Bedroom | 4.29 m | 3.66 m | 4.29 m x 3.66 m |
| Second Level | Bathroom | Measurements not available | ||
| Second Level | Bedroom | 3.2 m | 3.63 m | 3.2 m x 3.63 m |
| Basement | Recreational, Games Room | 12.95 m | 12.6 m | 12.95 m x 12.6 m |
| Basement | Other | 4.17 m | 3.1 m | 4.17 m x 3.1 m |
| Basement | Kitchen | 3.71 m | 4.47 m | 3.71 m x 4.47 m |
| Basement | Bathroom | Measurements not available | ||
| Main Level | Kitchen | 5.36 m | 3 m | 5.36 m x 3 m |
| Main Level | Dining Room | 4.24 m | 3.63 m | 4.24 m x 3.63 m |
| Main Level | Family Room | 4.22 m | 5.44 m | 4.22 m x 5.44 m |
| Main Level | Dining Room | 3.91 m | 3.12 m | 3.91 m x 3.12 m |
| Main Level | Living Room | 3.91 m | 3.84 m | 3.91 m x 3.84 m |
| Main Level | Bathroom | Measurements not available | ||
| Main Level | Primary Bedroom | 4.44 m | 4.22 m | 4.44 m x 4.22 m |
| Main Level | Bathroom | Measurements not available | ||
| Main Level | Laundry Room | Measurements not available |
https://www.realtor.ca/real-estate/28302762/65-mount-pleasant-drive-hamilton-templemead-templemead
Interested?
Contact us for more information
Matthew Adeh
Broker
1595 Upper James St #4b
Hamilton, Ontario L9B 0H7

