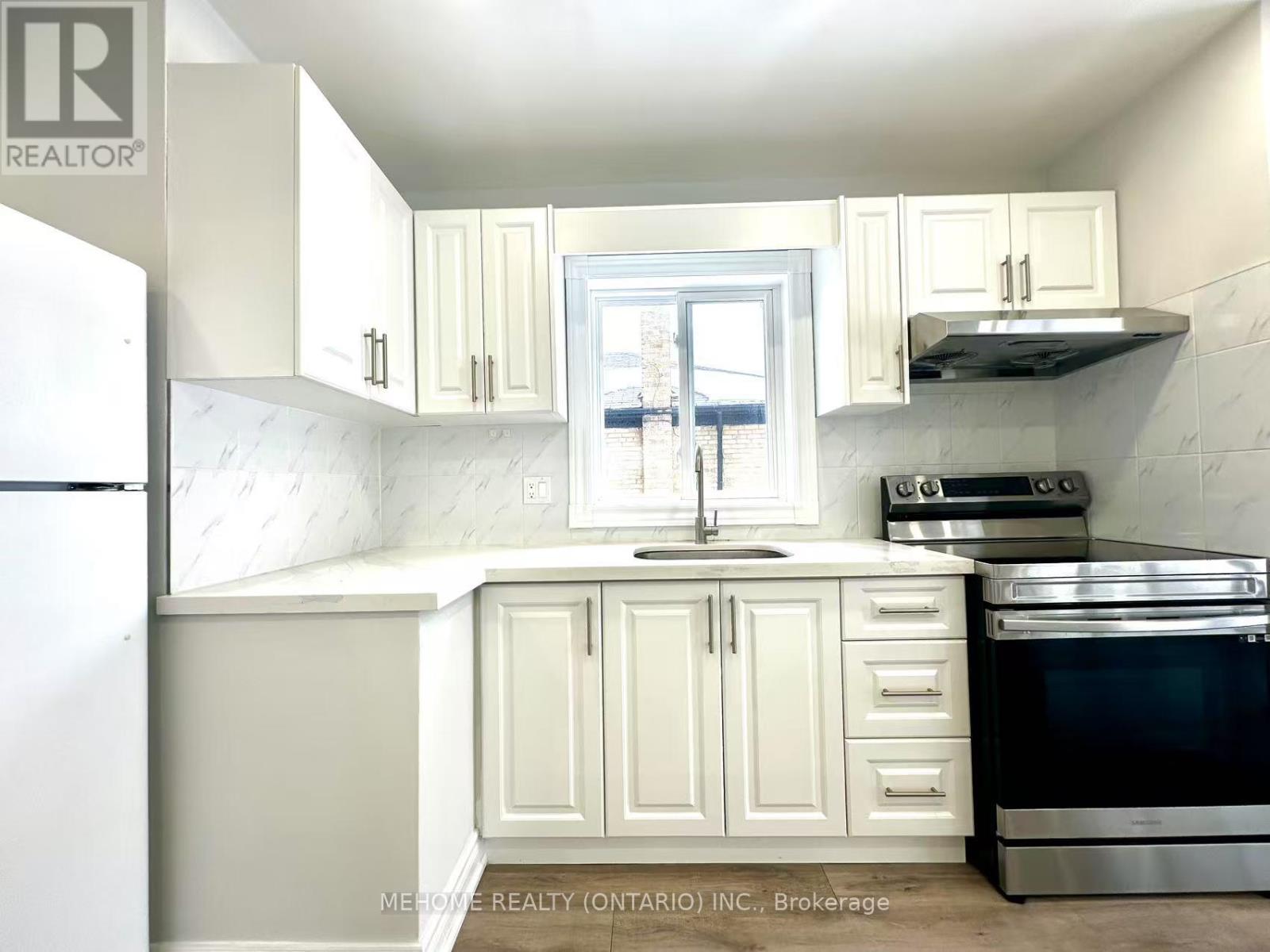65 Miramar Crescent Toronto, Ontario M1J 1R3
$899,000
Great Home for First timer With Newer Hardwood Floors and Modern open concept Kitchen Combine Living/Dining Area, Plus Brand New Roof and fresh Painted house, Buyer can add one Extra room on Main Floor by reduce Dinning room. Lower Level Is Finished With A Separate Entrance, 3 Cozy And Bright Bedrooms With Laminate Floor in Basement Apartment can be rented For $1800-2000/Monthly to help out Mortgage Payment. Located In The Brimley/Lawrence area, Close To Scarborough Gen Hospital And The Lawrence Lrt Station (Future Subway in the area as well), Beach, McCowan District And Scarborough Bluffs Parks, All Amenities And Transit. (id:61852)
Open House
This property has open houses!
2:00 pm
Ends at:4:00 pm
2:00 pm
Ends at:4:00 pm
Property Details
| MLS® Number | E11998191 |
| Property Type | Single Family |
| Neigbourhood | Scarborough |
| Community Name | Bendale |
| AmenitiesNearBy | Place Of Worship, Public Transit, Schools |
| ParkingSpaceTotal | 3 |
Building
| BathroomTotal | 2 |
| BedroomsAboveGround | 2 |
| BedroomsBelowGround | 3 |
| BedroomsTotal | 5 |
| Appliances | Dryer, Stove, Washer, Refrigerator |
| ArchitecturalStyle | Bungalow |
| BasementDevelopment | Finished |
| BasementFeatures | Separate Entrance |
| BasementType | N/a (finished) |
| ConstructionStyleAttachment | Detached |
| CoolingType | Central Air Conditioning |
| FlooringType | Hardwood, Parquet |
| FoundationType | Brick, Concrete |
| HeatingFuel | Natural Gas |
| HeatingType | Forced Air |
| StoriesTotal | 1 |
| SizeInterior | 700 - 1100 Sqft |
| Type | House |
| UtilityWater | Municipal Water |
Parking
| No Garage |
Land
| Acreage | No |
| FenceType | Fenced Yard |
| LandAmenities | Place Of Worship, Public Transit, Schools |
| Sewer | Sanitary Sewer |
| SizeDepth | 125 Ft |
| SizeFrontage | 40 Ft |
| SizeIrregular | 40 X 125 Ft ; As Per Mpac |
| SizeTotalText | 40 X 125 Ft ; As Per Mpac |
Rooms
| Level | Type | Length | Width | Dimensions |
|---|---|---|---|---|
| Basement | Family Room | 6.08 m | 3.36 m | 6.08 m x 3.36 m |
| Basement | Bedroom | 3.37 m | 2.86 m | 3.37 m x 2.86 m |
| Main Level | Living Room | 4.36 m | 3.53 m | 4.36 m x 3.53 m |
| Main Level | Dining Room | 3.25 m | 2.43 m | 3.25 m x 2.43 m |
| Main Level | Kitchen | 3.61 m | 2.78 m | 3.61 m x 2.78 m |
| Main Level | Primary Bedroom | 3.63 m | 3.35 m | 3.63 m x 3.35 m |
| Main Level | Bedroom 2 | 3.61 m | 2.73 m | 3.61 m x 2.73 m |
| Main Level | Other | 1.81 m | 1.42 m | 1.81 m x 1.42 m |
https://www.realtor.ca/real-estate/27974784/65-miramar-crescent-toronto-bendale-bendale
Interested?
Contact us for more information
Jason Zhu
Salesperson
9120 Leslie St #101
Richmond Hill, Ontario L4B 3J9
Raymond Hong
Broker
9120 Leslie St #101
Richmond Hill, Ontario L4B 3J9


























