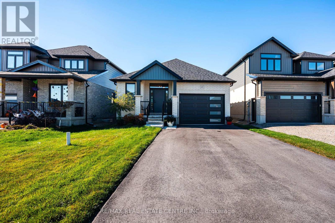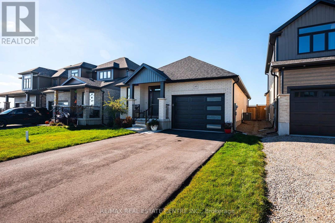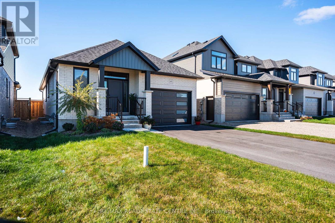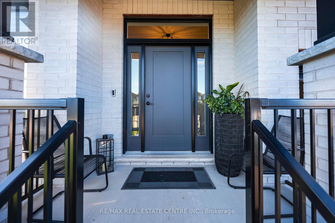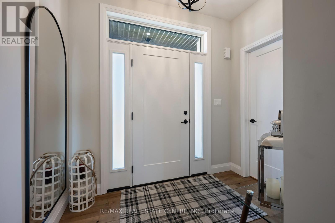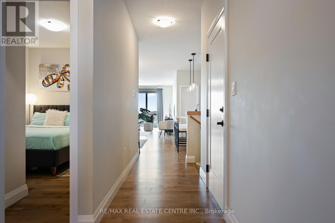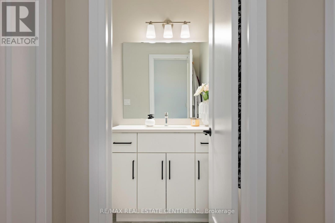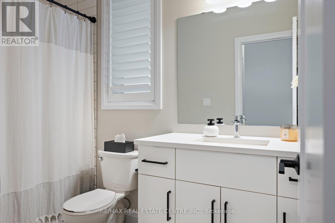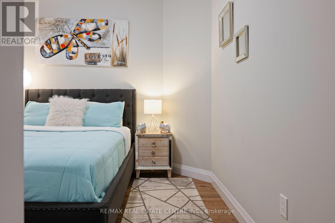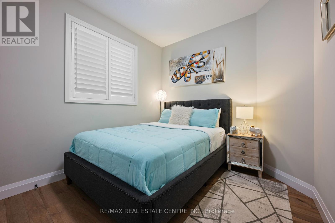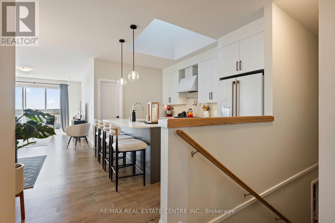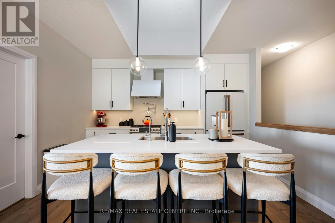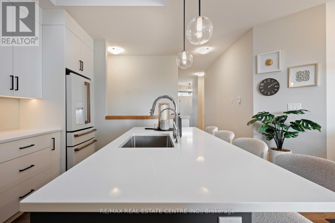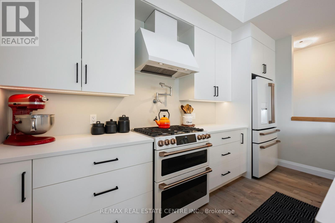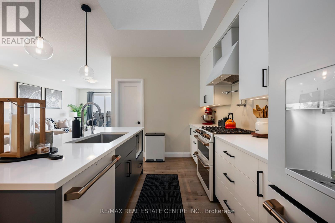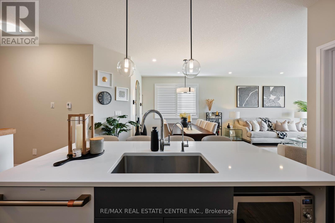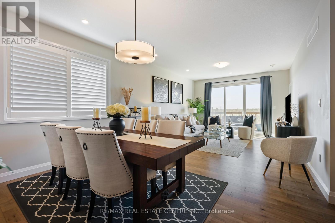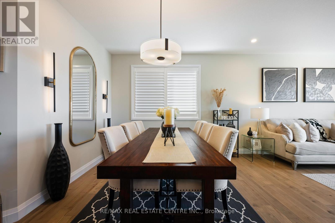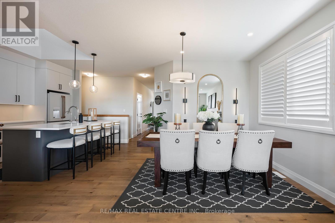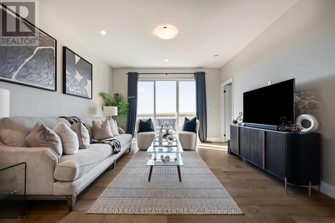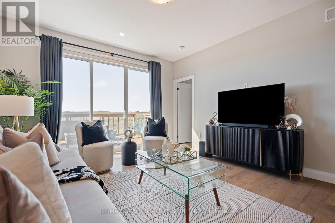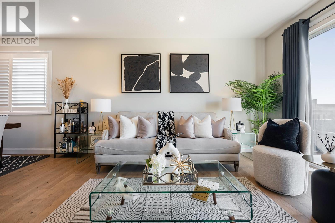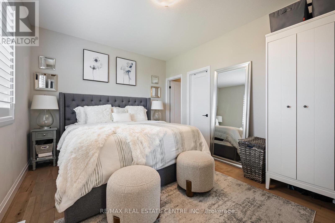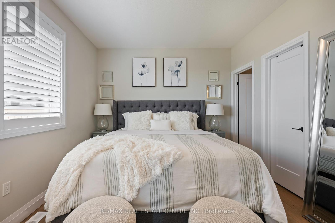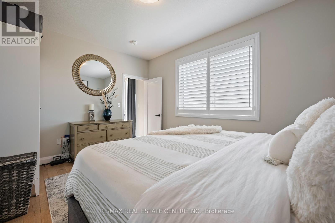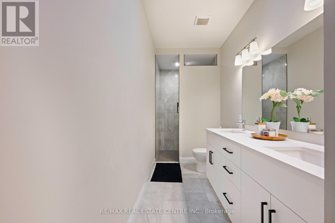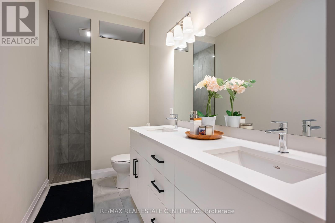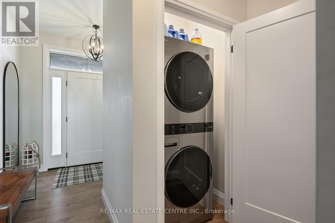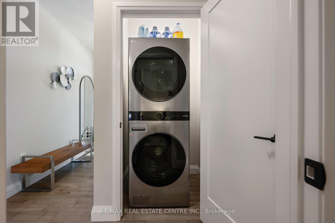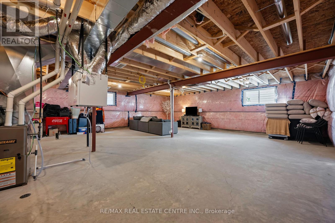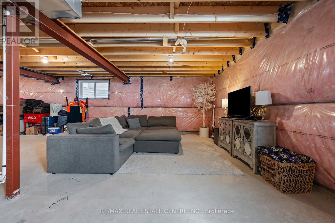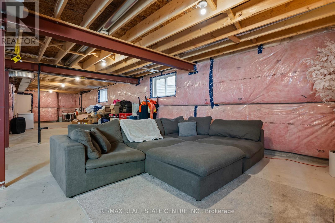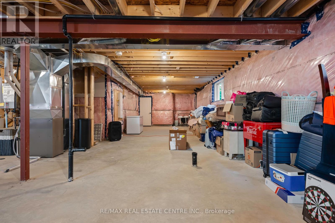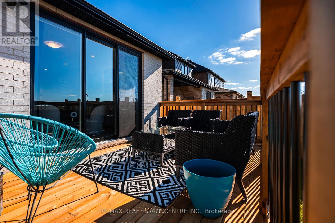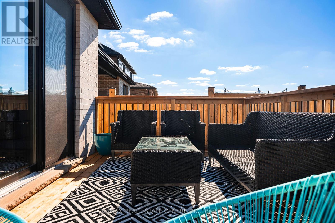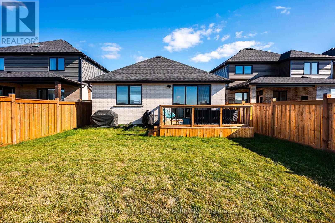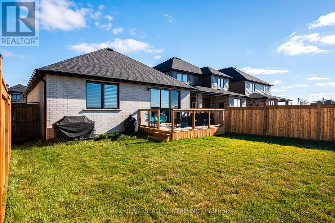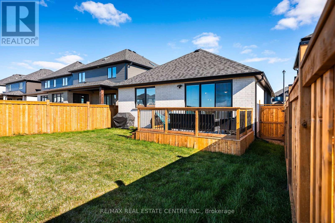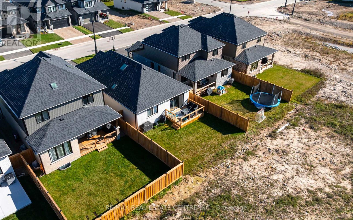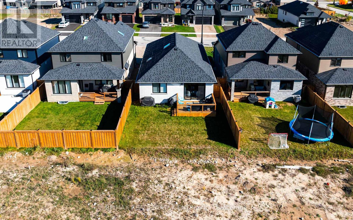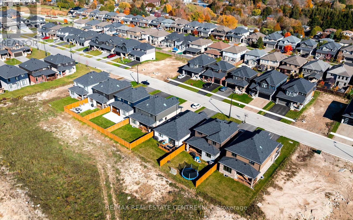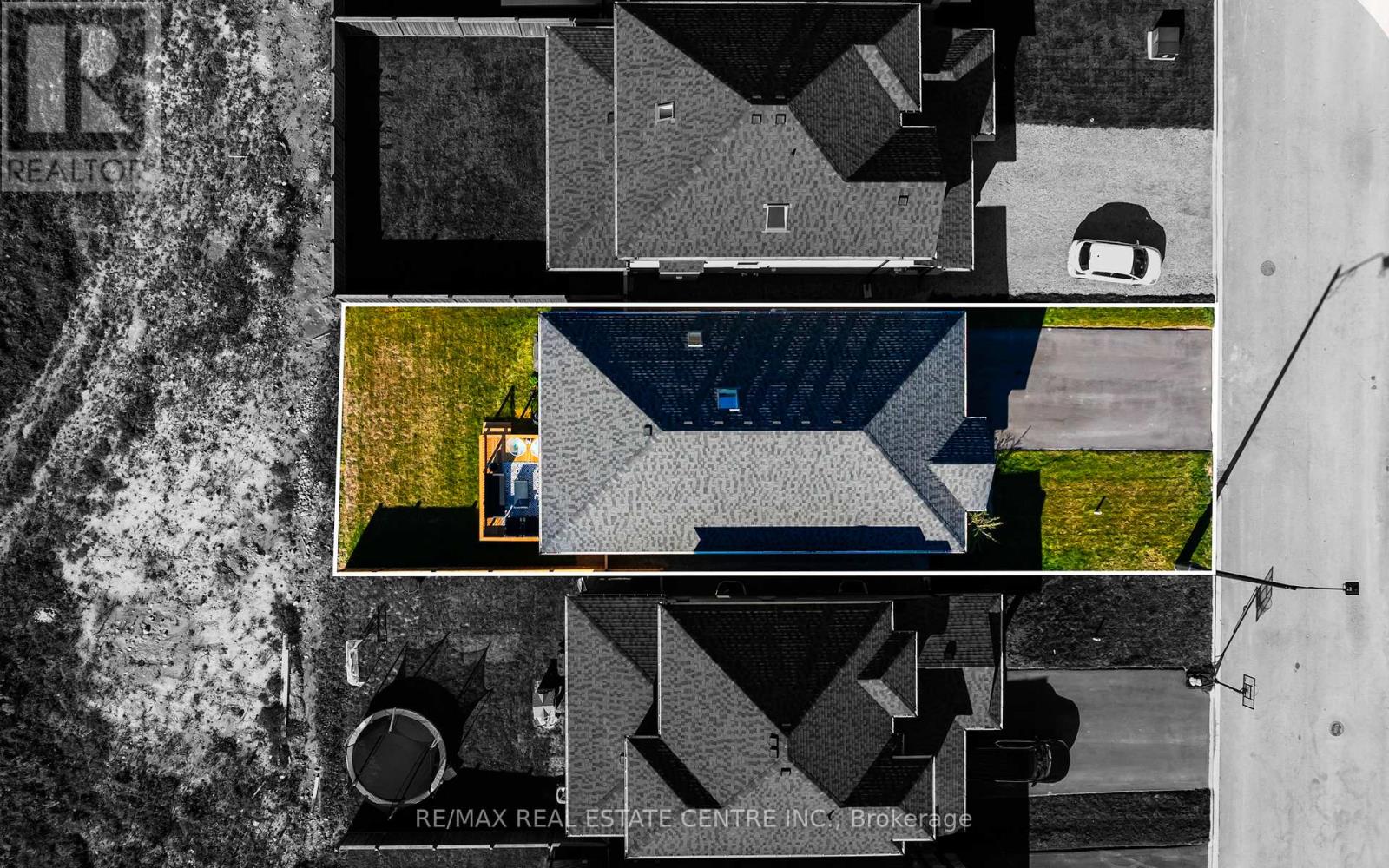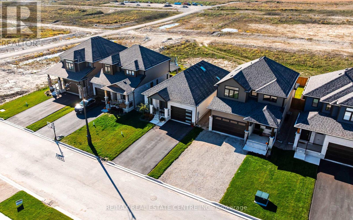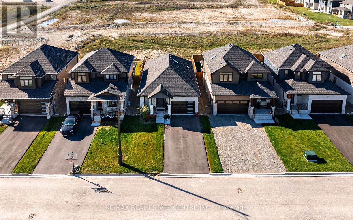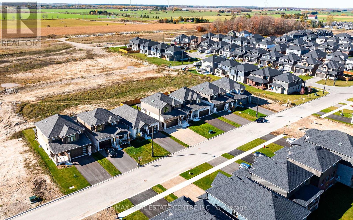65 Melody Lane East Luther Grand Valley, Ontario L9W 7V1
$799,999
Welcome to Mayberry Hill, one of Grand Valley's most welcoming communities by Thomasfield Homes. This recently built Paisley model bungalow sits on a 38-foot lot and blends clean, classic style with a layout that simply works. Inside, the home feels open and bright thanks to large windows and a smart floor plan that makes the most of every inch. The kitchen is a standout-crisp white cabinetry, a contrasting island, under-cabinet lighting, and a pantry for everyday storage. Matte white GE Café appliances with brushed gold accents, including a 30-inch gas range with double oven, counter-depth French-door refrigerator, and ultra-quiet dishwasher, tie everything together with a premium finish. Timeless white quartz counters and soft lighting add to the clean, inviting feel. The main living area flows naturally to the backyard deck-perfect for morning coffee or quiet evenings outdoors. Both bedrooms are spacious, with the primary offering a walk-in closet and private ensuite featuring double vanities and upgraded tile. The main floor laundry with LG WashTower keeps chores simple and efficient. Engineered hardwood and ceramic floors, upgraded fixtures, quartz counters, and thoughtful lighting bring an elevated touch throughout. The large, open basement with big windows is ready for your ideas-whether you need more living space, a gym, or a guest suite. With its welcoming front porch, bright interiors, and functional design, this home delivers easy living in one of Grand Valley's most loved neighbourhoods. Perfect for first-time buyers or those looking to downsize without compromise. (id:61852)
Property Details
| MLS® Number | X12487011 |
| Property Type | Single Family |
| Community Name | Rural East Luther Grand Valley |
| EquipmentType | Water Heater |
| ParkingSpaceTotal | 5 |
| RentalEquipmentType | Water Heater |
Building
| BathroomTotal | 2 |
| BedroomsAboveGround | 2 |
| BedroomsTotal | 2 |
| Age | 0 To 5 Years |
| Appliances | Dishwasher, Oven, Hood Fan, Range, Water Softener, Refrigerator |
| ArchitecturalStyle | Bungalow |
| BasementDevelopment | Unfinished |
| BasementType | N/a (unfinished) |
| ConstructionStyleAttachment | Detached |
| CoolingType | Central Air Conditioning |
| ExteriorFinish | Brick |
| FlooringType | Hardwood |
| FoundationType | Poured Concrete |
| HeatingFuel | Natural Gas |
| HeatingType | Forced Air |
| StoriesTotal | 1 |
| SizeInterior | 1100 - 1500 Sqft |
| Type | House |
| UtilityWater | Municipal Water |
Parking
| Garage |
Land
| Acreage | No |
| Sewer | Sanitary Sewer |
| SizeDepth | 109 Ft |
| SizeFrontage | 38 Ft ,1 In |
| SizeIrregular | 38.1 X 109 Ft |
| SizeTotalText | 38.1 X 109 Ft |
Rooms
| Level | Type | Length | Width | Dimensions |
|---|---|---|---|---|
| Main Level | Foyer | 2.57 m | 1.72 m | 2.57 m x 1.72 m |
| Main Level | Bedroom 2 | 2.85 m | 3.75 m | 2.85 m x 3.75 m |
| Main Level | Kitchen | 2.78 m | 4.05 m | 2.78 m x 4.05 m |
| Main Level | Dining Room | 4.05 m | 3.48 m | 4.05 m x 3.48 m |
| Main Level | Living Room | 4.06 m | 4.82 m | 4.06 m x 4.82 m |
| Main Level | Primary Bedroom | 4.41 m | 3.33 m | 4.41 m x 3.33 m |
Interested?
Contact us for more information
Sabrina Correia
Broker
115 First Street
Orangeville, Ontario L9W 3J8
Dezso Illyes
Salesperson
115 First Street
Orangeville, Ontario L9W 3J8
