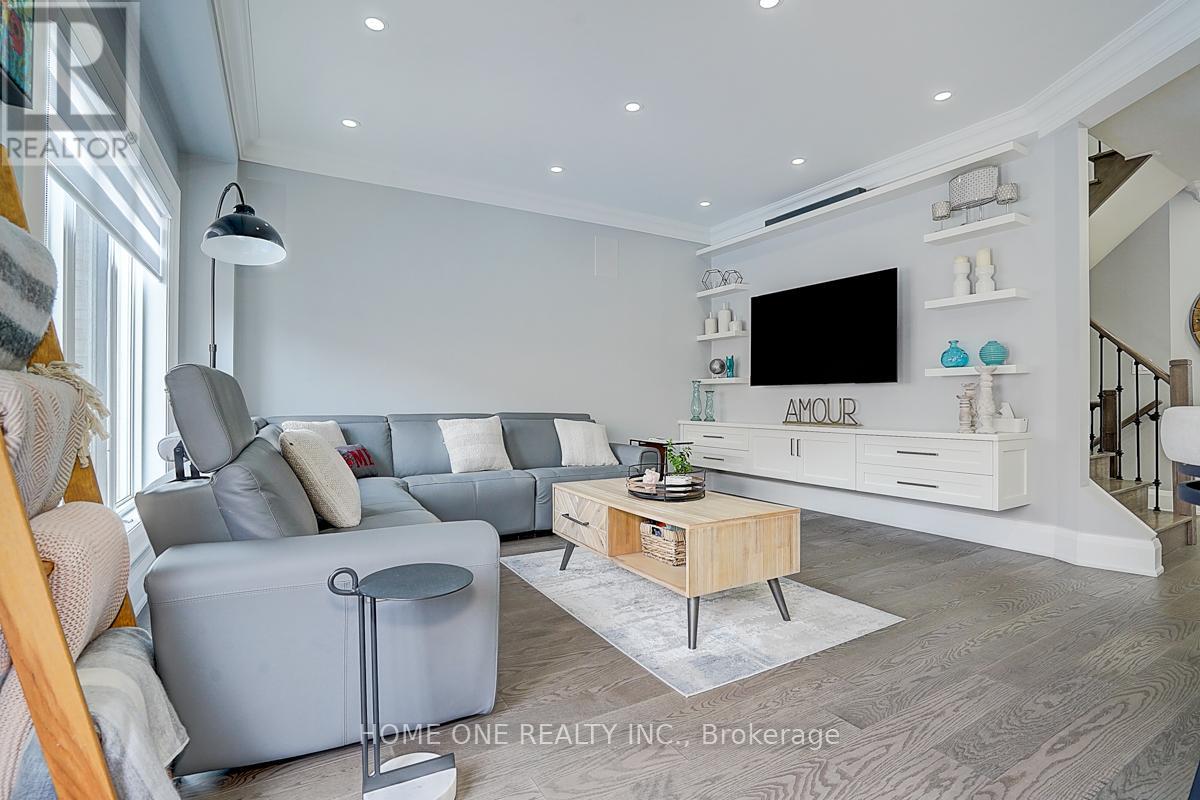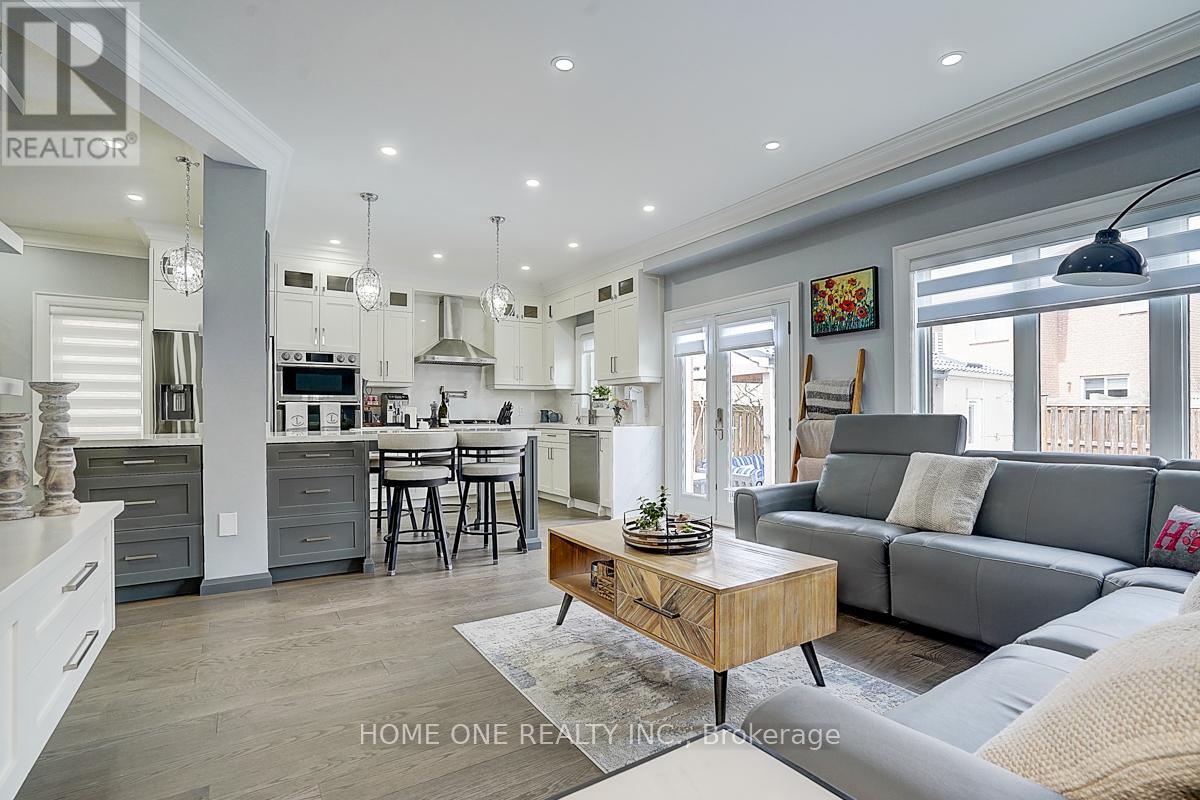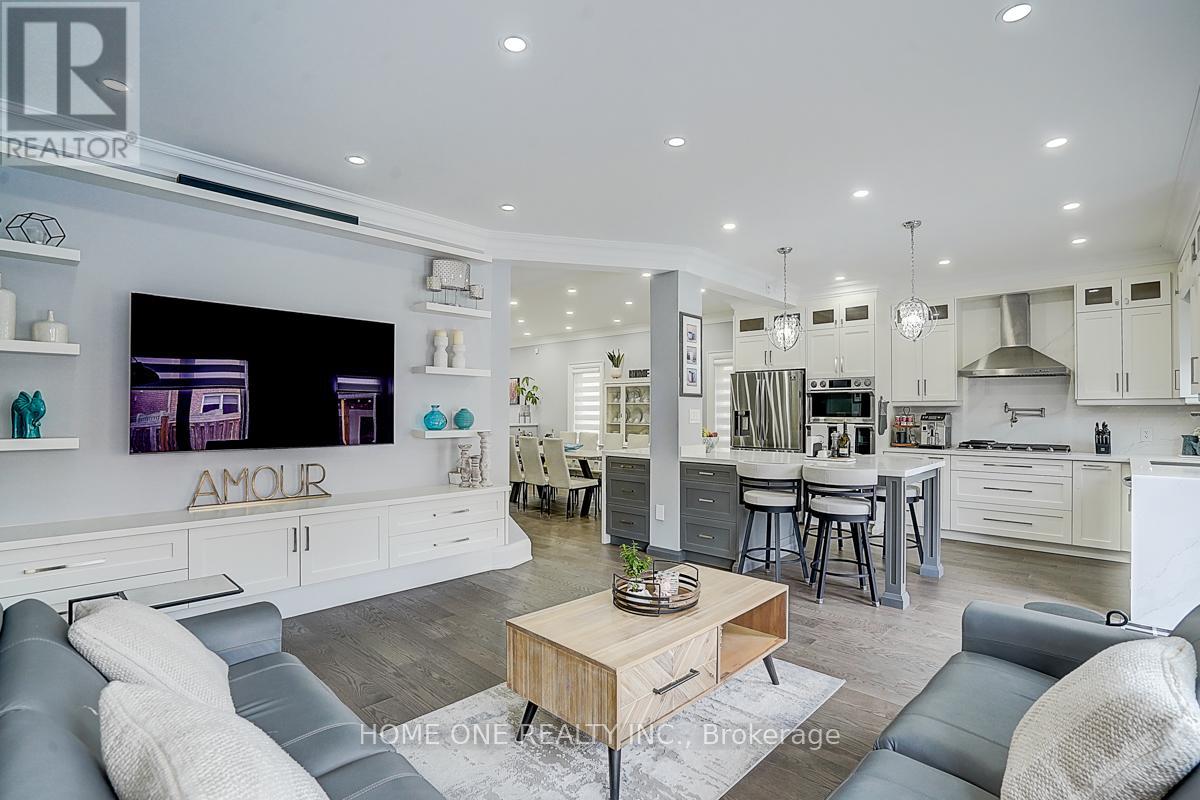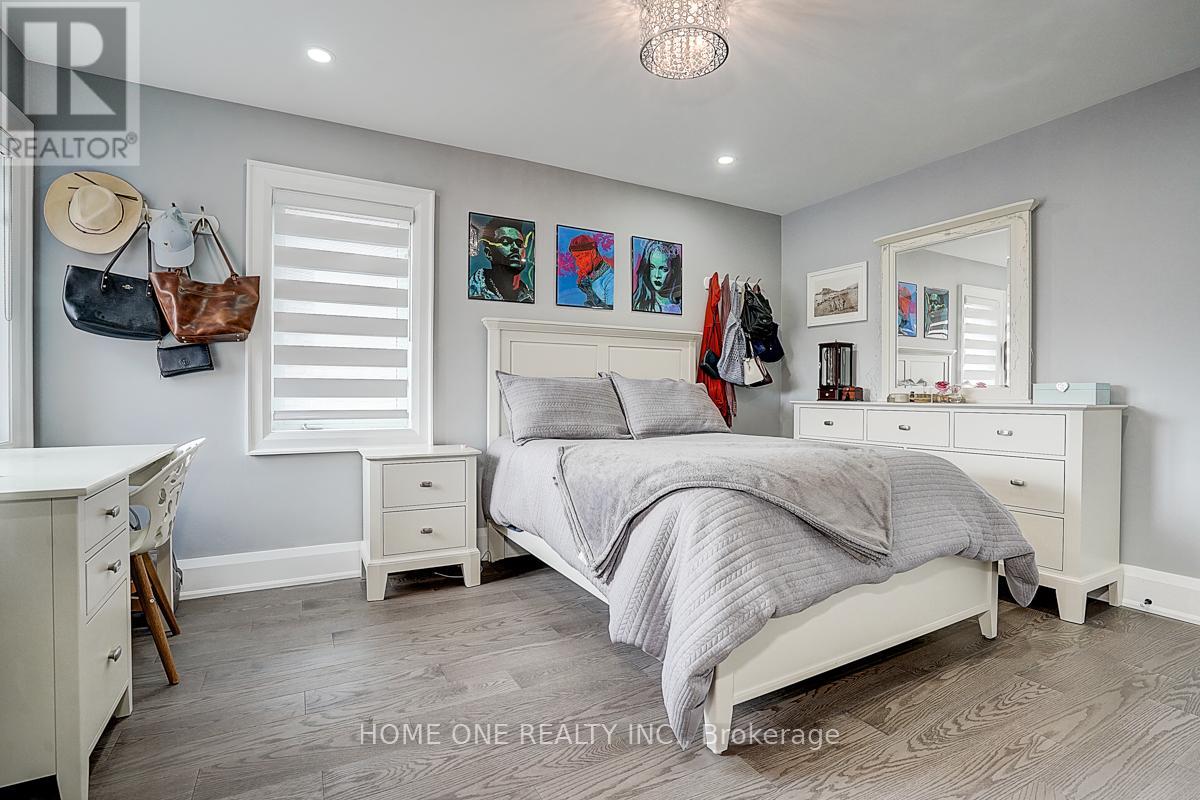65 Melbourne Drive Richmond Hill, Ontario L4S 2V2
$1,798,000
A Must-See Luxurious, Modern & Fully Renovated Detached Home! You will Fall In Love with this gorgeous double-garage home that blends Luxury, Functionality, and Style. Here are 6 compelling reasons why this home stands out: 1). Over $200K in High-End Renovations: Fully renovated from top to bottom with elegant finishes. Main floor 9', Modern open-concept kitchen with MDF Cabinet, Central Island, Quartz countertops, backsplash & high-end appliances. Engineered hardwood flooring throughout main and second floors, including color-matched hardwood stairs. Custom-designed bathrooms with premium vanities. Well -Finished basement with big wet bar and large family/entertainment room. Outdoor pot lights surrounding the home. 2). Beautiful, Low-Maintenance Outdoor Space: Immaculately maintained front and backyard, Private pool for relaxing and entertaining in the summer. 3). Prime Location: Just 5 minutes to Hwy 404, Costco, Home Depot, Walmart, and a variety of restaurants and amenities. 4). Top-Ranked Schools: including Bayview S.Sl (IB Program) and Richmond Hill Green S.S 5). Safe & Family-Friendly Neighborhood: Quiet, well-established community with friendly neighbours. 6). Extra Bonus features include: Outdoor security cameras, Built-in 6 wall speakers (main & second floor), 200A electrical panel with EV charger outlet(Level 2) in garage. All new window Glass with Zebra blinds. Three solar tubes for enhanced natural light upstairs. Convenient mudroom at entrance, Space-saving Murphy bed in the 4th bedroom and much more! *Book Your Private Showing Today!* (id:61852)
Property Details
| MLS® Number | N12114681 |
| Property Type | Single Family |
| Community Name | Rouge Woods |
| AmenitiesNearBy | Schools, Public Transit, Park |
| Features | Lighting, Paved Yard |
| ParkingSpaceTotal | 4 |
| PoolType | Outdoor Pool |
Building
| BathroomTotal | 4 |
| BedroomsAboveGround | 4 |
| BedroomsTotal | 4 |
| Appliances | Central Vacuum, Water Heater, Water Softener, Blinds, Dryer, Microwave, Oven, Stove, Washer, Wine Fridge, Two Refrigerators |
| BasementDevelopment | Finished |
| BasementType | N/a (finished) |
| ConstructionStyleAttachment | Detached |
| CoolingType | Central Air Conditioning |
| ExteriorFinish | Brick |
| FlooringType | Hardwood, Tile |
| FoundationType | Concrete |
| HalfBathTotal | 1 |
| HeatingFuel | Natural Gas |
| HeatingType | Forced Air |
| StoriesTotal | 2 |
| SizeInterior | 2000 - 2500 Sqft |
| Type | House |
| UtilityWater | Municipal Water |
Parking
| Attached Garage | |
| Garage |
Land
| Acreage | No |
| FenceType | Fenced Yard |
| LandAmenities | Schools, Public Transit, Park |
| Sewer | Sanitary Sewer |
| SizeDepth | 106 Ft ,8 In |
| SizeFrontage | 33 Ft ,8 In |
| SizeIrregular | 33.7 X 106.7 Ft ; 33.66 X 110.17 X 33.84 X 106.69 |
| SizeTotalText | 33.7 X 106.7 Ft ; 33.66 X 110.17 X 33.84 X 106.69 |
Rooms
| Level | Type | Length | Width | Dimensions |
|---|---|---|---|---|
| Second Level | Primary Bedroom | 4.58 m | 3.67 m | 4.58 m x 3.67 m |
| Second Level | Bedroom 2 | 3.87 m | 3.12 m | 3.87 m x 3.12 m |
| Second Level | Bedroom 3 | 4.17 m | 3.38 m | 4.17 m x 3.38 m |
| Second Level | Bedroom 4 | 4.36 m | 3.38 m | 4.36 m x 3.38 m |
| Basement | Office | 4.89 m | 2.51 m | 4.89 m x 2.51 m |
| Basement | Great Room | 7.21 m | 4.61 m | 7.21 m x 4.61 m |
| Lower Level | Laundry Room | 2.86 m | 1.76 m | 2.86 m x 1.76 m |
| Main Level | Dining Room | 4.94 m | 4.52 m | 4.94 m x 4.52 m |
| Main Level | Kitchen | 4.43 m | 4.15 m | 4.43 m x 4.15 m |
| Main Level | Family Room | 4.59 m | 3.4 m | 4.59 m x 3.4 m |
https://www.realtor.ca/real-estate/28239784/65-melbourne-drive-richmond-hill-rouge-woods-rouge-woods
Interested?
Contact us for more information
Qide Lin
Salesperson
9390 Woodbine Ave #1b65
Markham, Ontario L6C 0M5









































