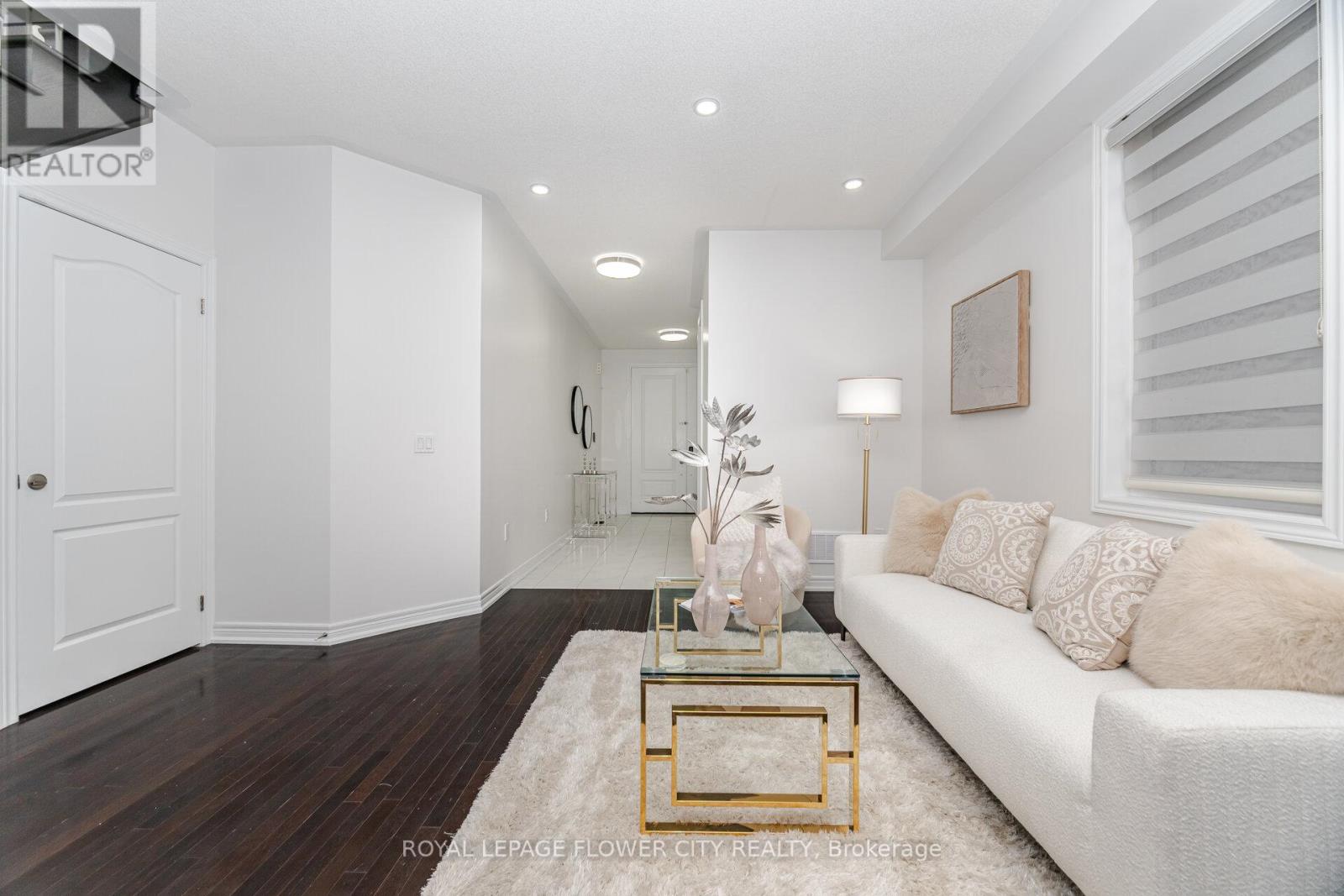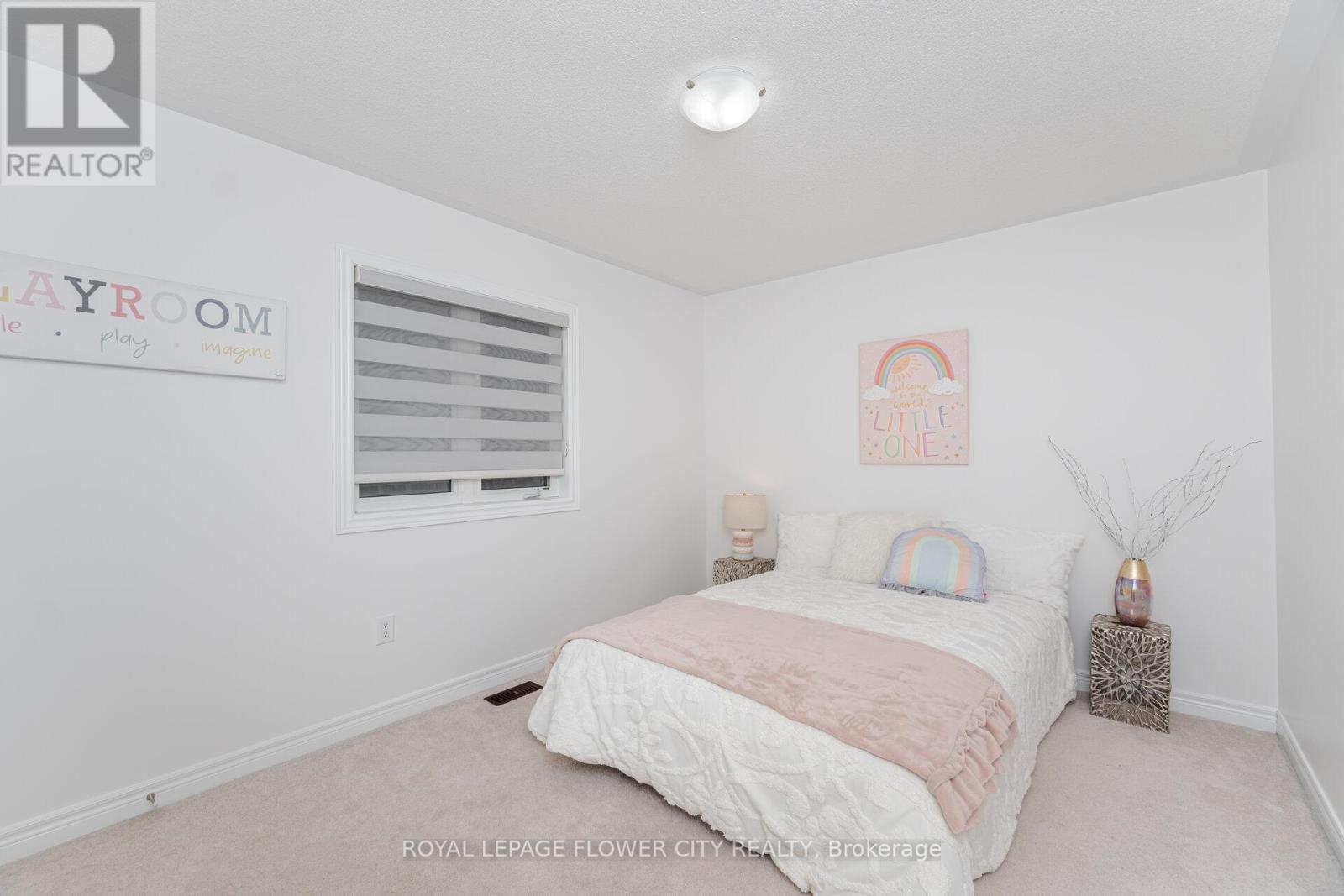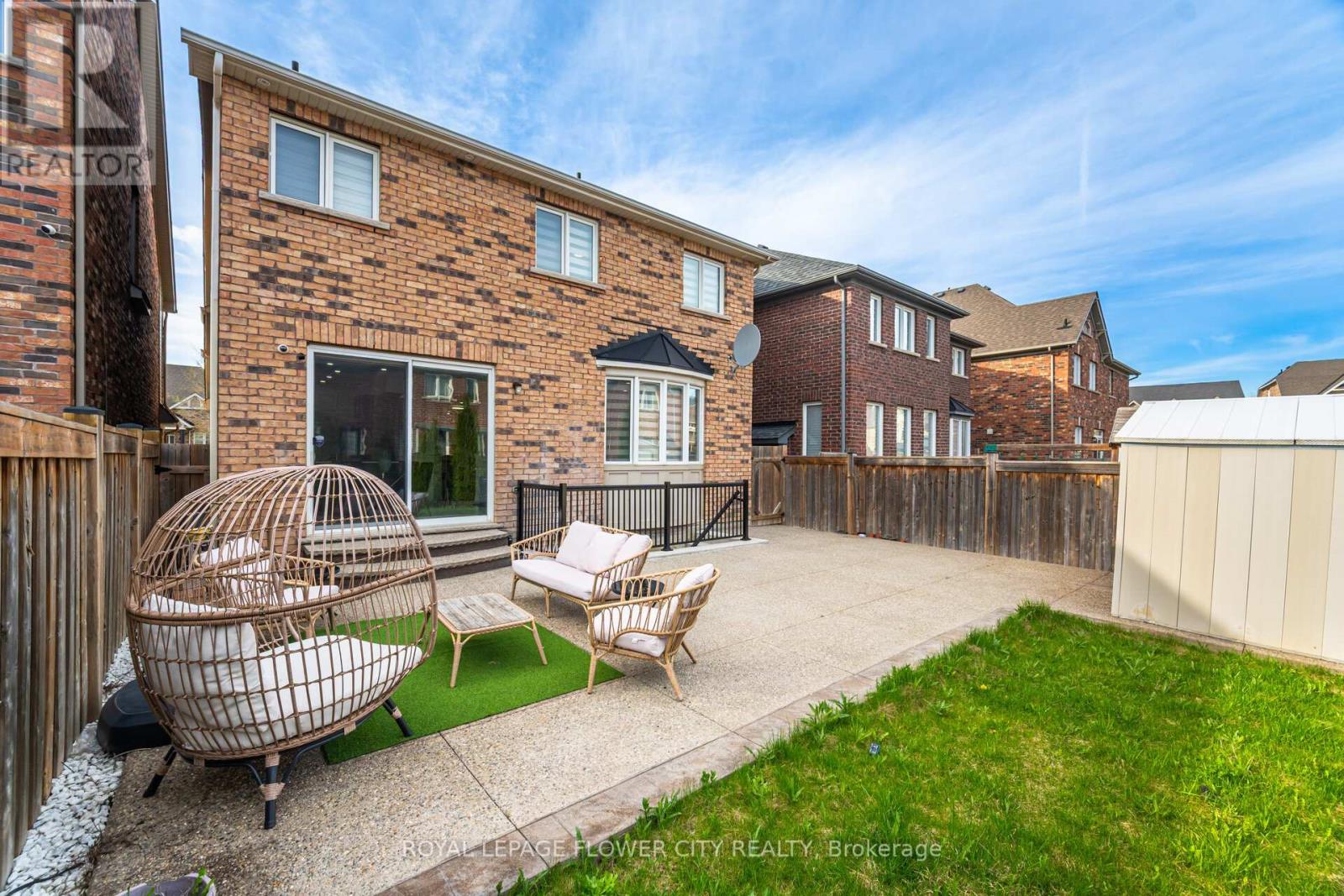65 Mcechearn Crescent Caledon, Ontario L7C 3Y2
$1,485,000
Welcome to this exceptional 4-bedroom, 5-bathroom detached home with a legal 2-bedroom basement apartment in the highly sought-after Southfields Village of Caledonoffering a perfect blend of elegance, space, and income potential.This beautifully maintained home features a grand double-door entry, a charming front porch, and an extended concrete driveway that adds to its impressive curb appeal. Freshly painted throughout, the home feels bright and modern. Enjoy the convenience of brand new laundry appliances and direct access to a spacious double-car garage.Upstairs, you'll find four generously sized bedrooms, including two primary bedrooms, each with a private ensuite. All bedrooms are connected to a bathroom, making it ideal for large or growing families.The legal 2-bedroom basement apartment includes a separate entrance, full bathroom, private laundry, and a smart, functional layoutperfect for rental income or multigenerational living.Located in a diverse, multicultural community with welcoming neighbours, this home is walking distance to top-rated schools, parks, grocery stores, daycare, the community center, bus transit, and other essential amenities. With quick access to Highway 410, it offers excellent connectivity for commuters.Dont miss this rare opportunity to own a move-in ready home with a legal basement apartment in one of Caledons most vibrant neighbourhoods. Book your private tour today! (id:61852)
Property Details
| MLS® Number | W12118690 |
| Property Type | Single Family |
| Neigbourhood | SouthFields Village |
| Community Name | Rural Caledon |
| ParkingSpaceTotal | 4 |
Building
| BathroomTotal | 5 |
| BedroomsAboveGround | 4 |
| BedroomsBelowGround | 2 |
| BedroomsTotal | 6 |
| Age | 6 To 15 Years |
| Appliances | Water Heater, Blinds, Dishwasher, Dryer, Stove, Washer, Refrigerator |
| BasementDevelopment | Finished |
| BasementType | Full (finished) |
| ConstructionStyleAttachment | Detached |
| CoolingType | Central Air Conditioning |
| ExteriorFinish | Brick |
| FireplacePresent | Yes |
| FlooringType | Laminate, Hardwood, Ceramic, Carpeted |
| FoundationType | Poured Concrete |
| HalfBathTotal | 1 |
| HeatingFuel | Natural Gas |
| HeatingType | Forced Air |
| StoriesTotal | 2 |
| SizeInterior | 2500 - 3000 Sqft |
| Type | House |
| UtilityWater | Municipal Water |
Parking
| Garage |
Land
| Acreage | No |
| Sewer | Sanitary Sewer |
| SizeDepth | 105 Ft |
| SizeFrontage | 36 Ft ,1 In |
| SizeIrregular | 36.1 X 105 Ft |
| SizeTotalText | 36.1 X 105 Ft |
Rooms
| Level | Type | Length | Width | Dimensions |
|---|---|---|---|---|
| Second Level | Primary Bedroom | 5.49 m | 4.21 m | 5.49 m x 4.21 m |
| Second Level | Bedroom 2 | 5.49 m | 3.69 m | 5.49 m x 3.69 m |
| Second Level | Bedroom 3 | 3.81 m | 3.78 m | 3.81 m x 3.78 m |
| Second Level | Bedroom 4 | 3.97 m | 3.11 m | 3.97 m x 3.11 m |
| Basement | Bedroom | Measurements not available | ||
| Basement | Bedroom 2 | Measurements not available | ||
| Basement | Living Room | Measurements not available | ||
| Main Level | Living Room | 5.49 m | 4.45 m | 5.49 m x 4.45 m |
| Main Level | Dining Room | 5.49 m | 4.45 m | 5.49 m x 4.45 m |
| Main Level | Family Room | 4.76 m | 3.97 m | 4.76 m x 3.97 m |
| Main Level | Kitchen | 3.97 m | 3.05 m | 3.97 m x 3.05 m |
| Main Level | Eating Area | 3.85 m | 3.05 m | 3.85 m x 3.05 m |
https://www.realtor.ca/real-estate/28248004/65-mcechearn-crescent-caledon-rural-caledon
Interested?
Contact us for more information
Sumit Chopra
Broker
10 Cottrelle Blvd #302
Brampton, Ontario L6S 0E2




































