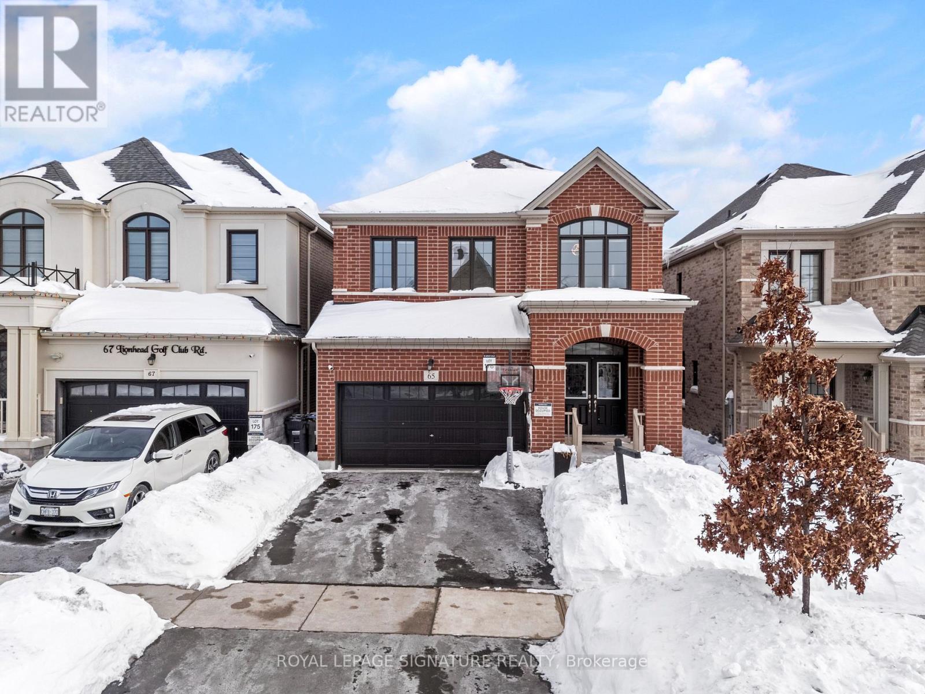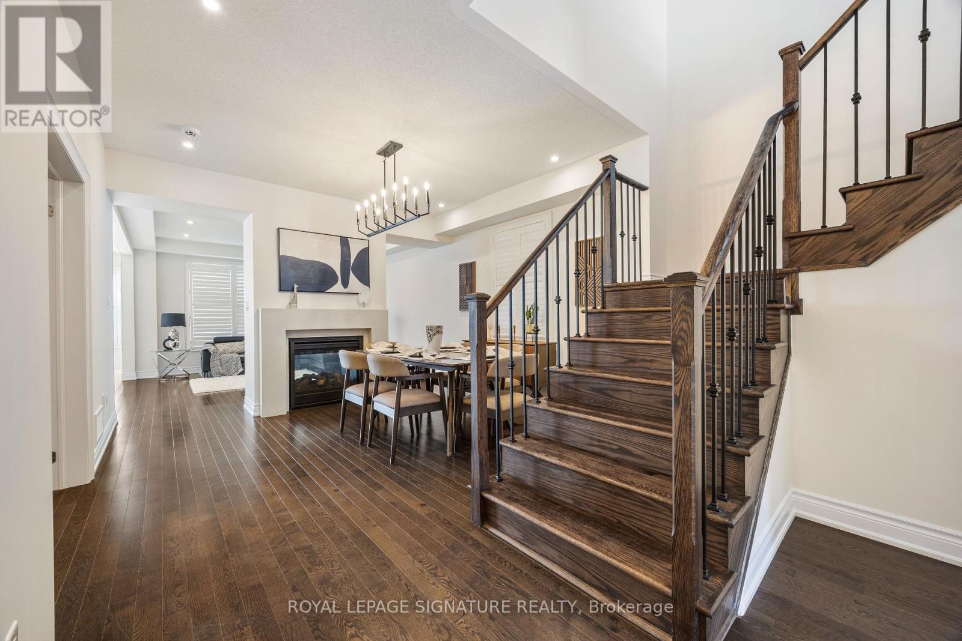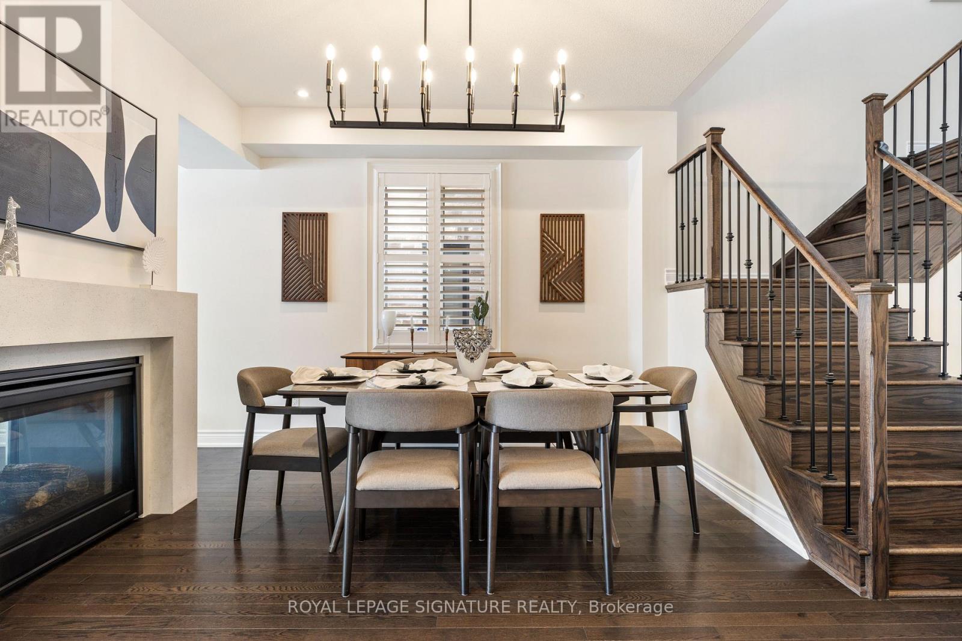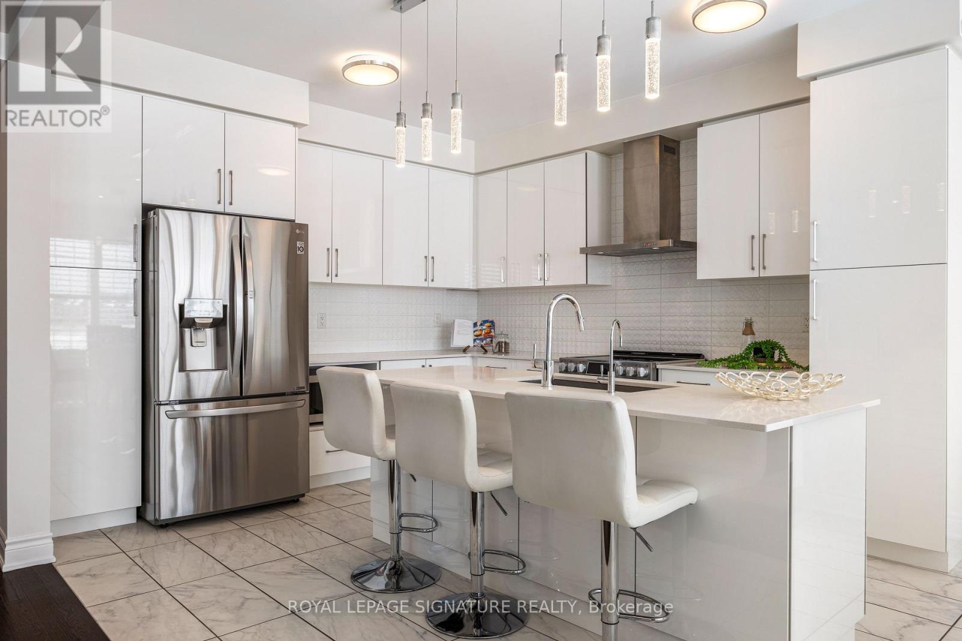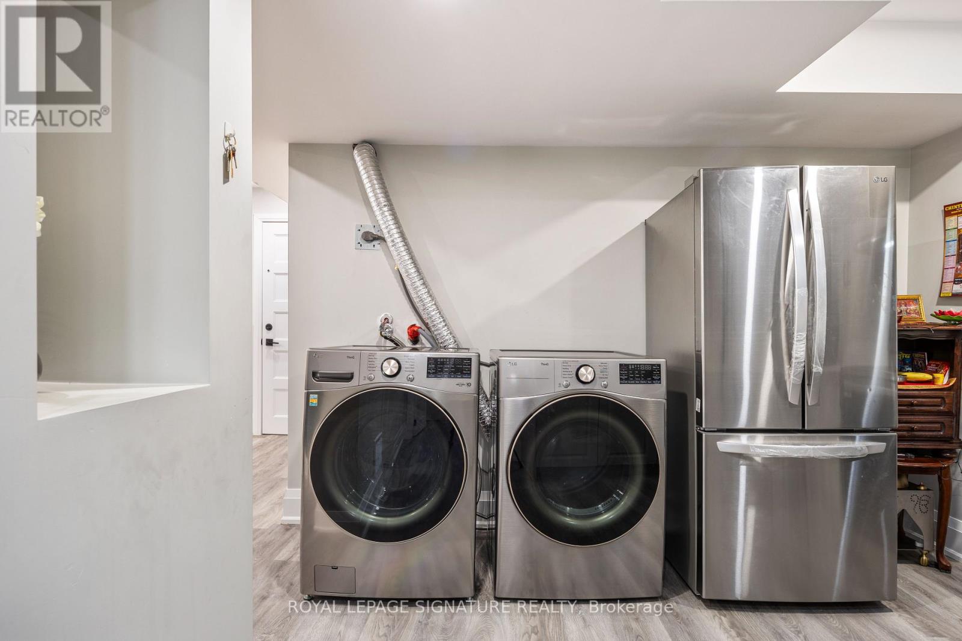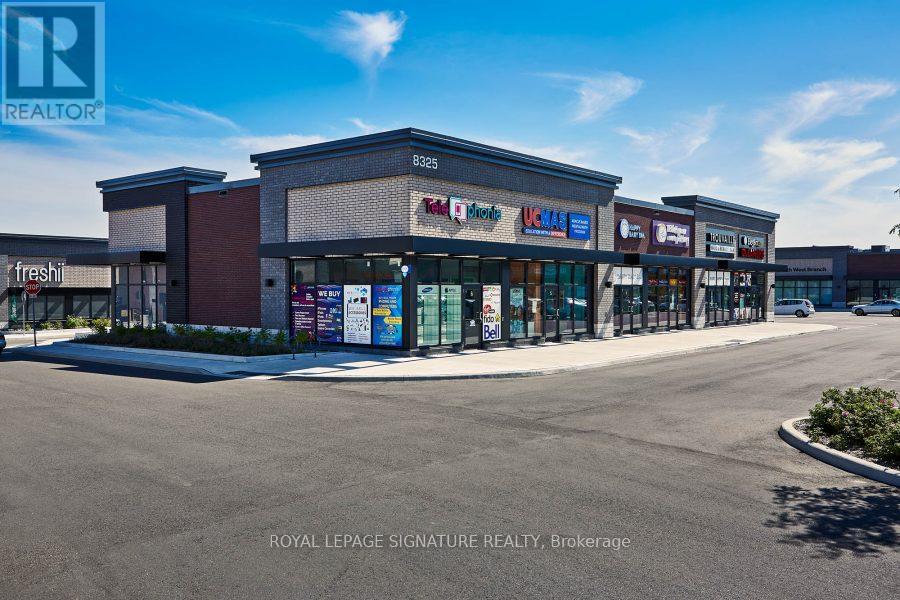65 Lionhead Golf Club Road Brampton, Ontario L6Y 1P3
$1,573,000
Located in the prestigious Lionhead Golf Club community, this stunning 4+3 bedrooms, 5-washrooms, 2-car garage, detached home, built by Great Gulf in 2019, offers nearly 4,000 sq. ft. of luxurious living space. The sought-after NewHaven model combines elegance and functionality, featuring 9 ceilings, premium finishes, and a freshly painted interior. The home boasts an upgraded kitchen with custom cabinetry, a double-sided gas fireplace, a tray ceiling in the living room, a skylight above the staircase, and muchmore. The 2nd-level family room can be converted into a 5th bedroom, while the main-floor office is perfect for remote work. Premium features include pot lights, Nest security cameras, a central vacuum,water softener, RO system, and EV charging readiness. A legal 3-bedroom basement apartment with a separate entrance offers a rental potential of up to $2,200/month, providing a great investment opportunity. The custom-built deck overlooks an unobstructed backyard, offering tranquility and privacy.This prime location is near the upcoming $60M Embleton Community Centre (Q3 2026) with an 8-lappool, ice skating, fitness Centre, daycare, tennis, and pickleball. Top retailers, restaurants, and a new Peel Regional Police station - all closeby. Commuters will love the easy access to Highways 401 & 407. An exceptional home in a thriving neighborhood. Almost $200,000 spent on upgrades - don't miss this rare opportunity to own 65 Lionhead Golf Club Road! (id:61852)
Property Details
| MLS® Number | W11985269 |
| Property Type | Single Family |
| Community Name | Brampton West |
| AmenitiesNearBy | Place Of Worship, Schools |
| CommunityFeatures | Community Centre |
| Features | Carpet Free, In-law Suite |
| ParkingSpaceTotal | 4 |
Building
| BathroomTotal | 5 |
| BedroomsAboveGround | 4 |
| BedroomsBelowGround | 3 |
| BedroomsTotal | 7 |
| Amenities | Fireplace(s) |
| Appliances | Garage Door Opener Remote(s), Central Vacuum, Water Heater, Water Softener, Window Coverings |
| BasementDevelopment | Finished |
| BasementFeatures | Apartment In Basement |
| BasementType | N/a (finished) |
| ConstructionStyleAttachment | Detached |
| CoolingType | Central Air Conditioning |
| ExteriorFinish | Brick |
| FireProtection | Alarm System, Security System, Smoke Detectors |
| FireplacePresent | Yes |
| FlooringType | Laminate, Hardwood |
| FoundationType | Concrete |
| HalfBathTotal | 1 |
| HeatingFuel | Natural Gas |
| HeatingType | Forced Air |
| StoriesTotal | 2 |
| SizeInterior | 2500 - 3000 Sqft |
| Type | House |
| UtilityWater | Municipal Water |
Parking
| Attached Garage | |
| Garage |
Land
| Acreage | No |
| LandAmenities | Place Of Worship, Schools |
| Sewer | Sanitary Sewer |
| SizeDepth | 110 Ft |
| SizeFrontage | 34 Ft ,1 In |
| SizeIrregular | 34.1 X 110 Ft |
| SizeTotalText | 34.1 X 110 Ft |
Rooms
| Level | Type | Length | Width | Dimensions |
|---|---|---|---|---|
| Second Level | Primary Bedroom | 4.7 m | 4.57 m | 4.7 m x 4.57 m |
| Second Level | Bedroom 2 | 3.41 m | 3 m | 3.41 m x 3 m |
| Second Level | Bedroom 3 | 4.05 m | 3.08 m | 4.05 m x 3.08 m |
| Second Level | Bedroom 4 | 3.17 m | 2.92 m | 3.17 m x 2.92 m |
| Second Level | Family Room | 3.7 m | 3.05 m | 3.7 m x 3.05 m |
| Basement | Bedroom | 3.96 m | 3.65 m | 3.96 m x 3.65 m |
| Basement | Bedroom | 3.96 m | 3.65 m | 3.96 m x 3.65 m |
| Main Level | Living Room | 4.6 m | 4.08 m | 4.6 m x 4.08 m |
| Main Level | Kitchen | 3.7 m | 3.68 m | 3.7 m x 3.68 m |
| Main Level | Eating Area | 3.78 m | 3.68 m | 3.78 m x 3.68 m |
| Main Level | Dining Room | 4 m | 3.4 m | 4 m x 3.4 m |
| Main Level | Office | 3.08 m | 3.05 m | 3.08 m x 3.05 m |
Interested?
Contact us for more information
Hasan Abidi
Broker
8 Sampson Mews Suite 201 The Shops At Don Mills
Toronto, Ontario M3C 0H5
Santhosh Pillai
Broker
8 Sampson Mews Suite 201 The Shops At Don Mills
Toronto, Ontario M3C 0H5
