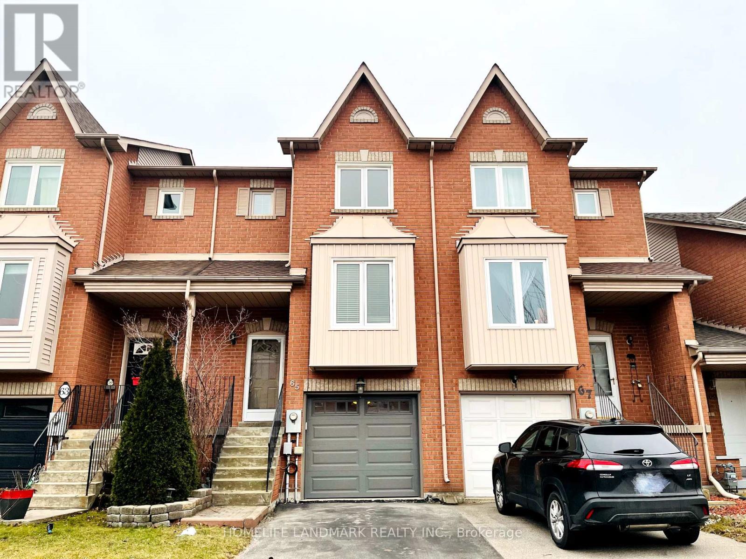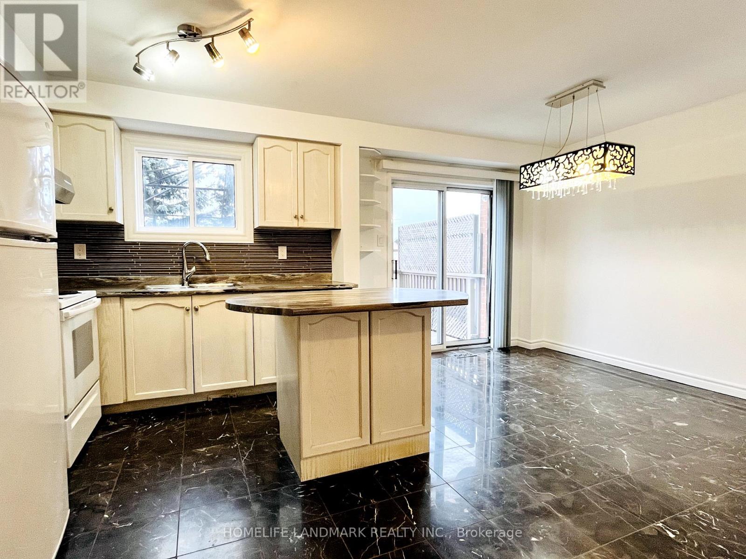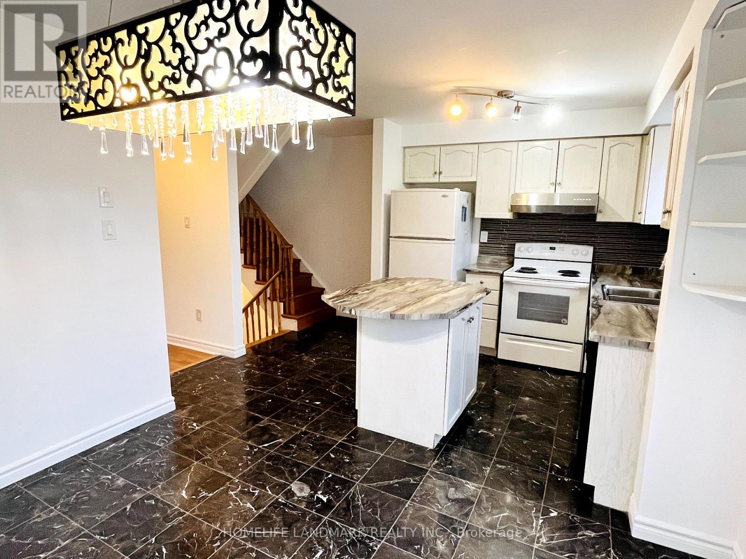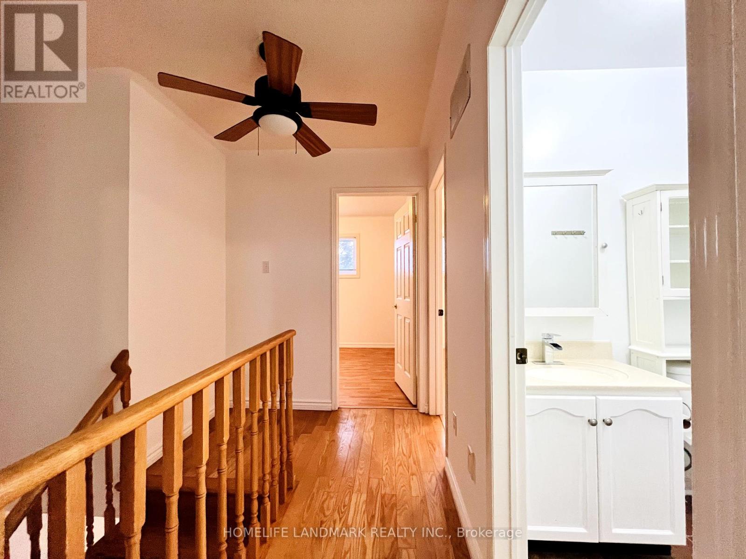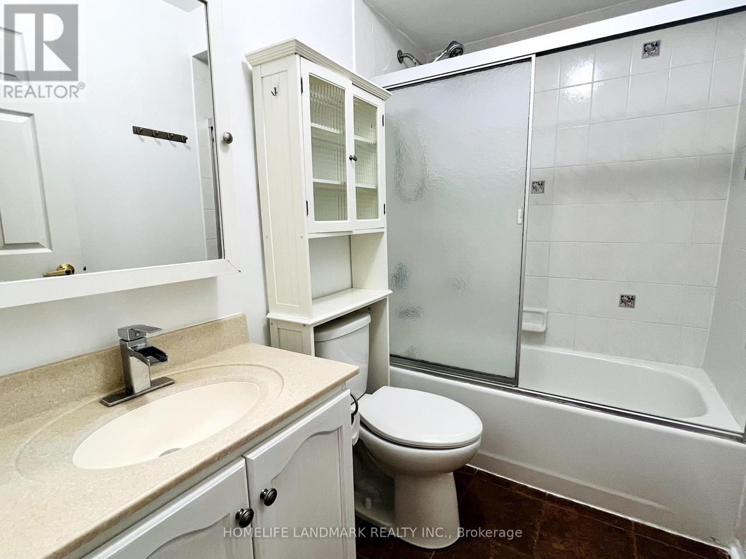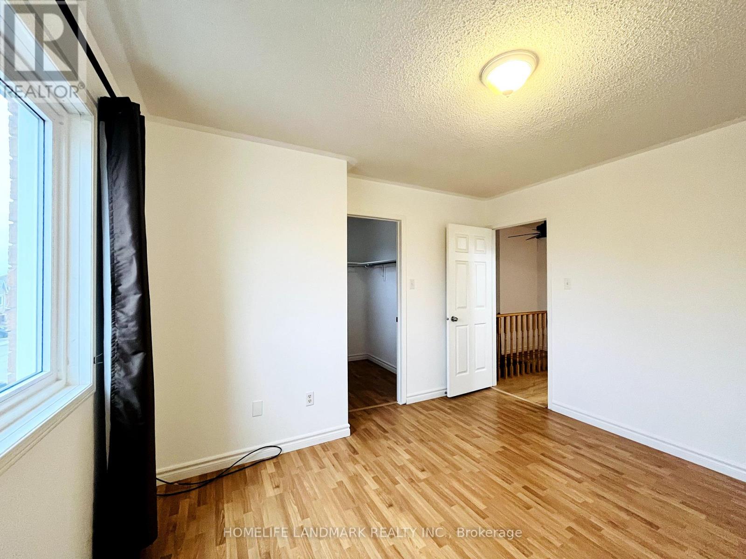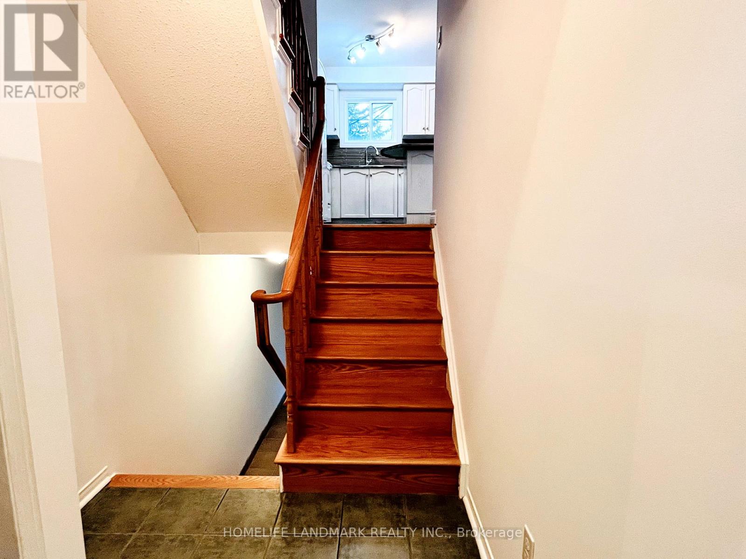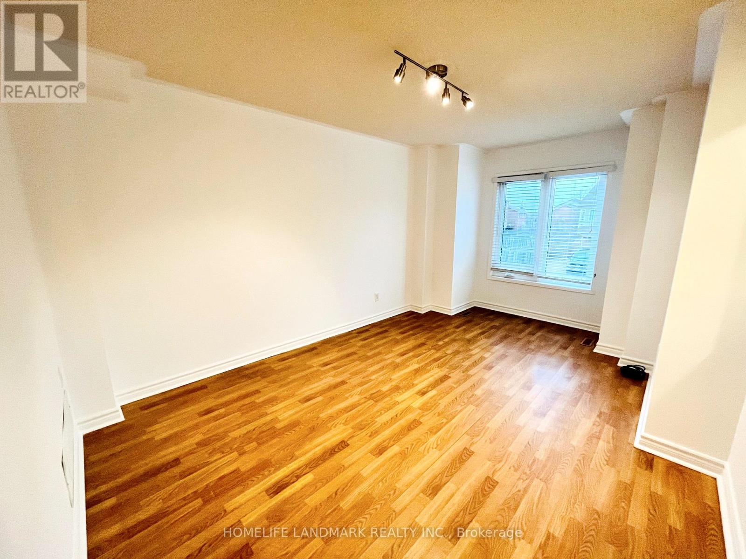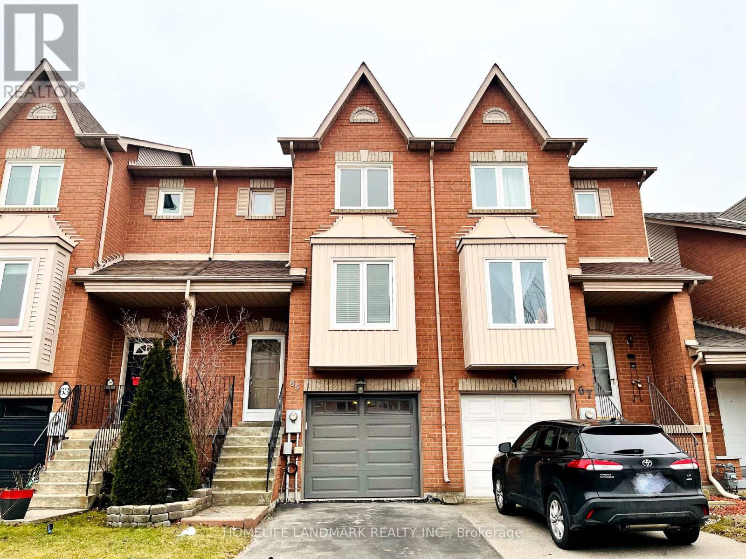65 Kelso Crescent Vaughan, Ontario L6A 2C8
3 Bedroom
2 Bathroom
1100 - 1500 sqft
Central Air Conditioning
Forced Air
$3,200 Monthly
Beautiful and spacious 3-bedroom freehold townhouse situated in the highly demand Maple neighbourhood. Conveniently located near daily amenities, GO Station, dining options, grocery stores, Cortellucci Vaughan Hospital, Highway 400, Vaughan Mills Mall, Canadas Wonderland, and more. (id:61852)
Property Details
| MLS® Number | N12385561 |
| Property Type | Single Family |
| Community Name | Maple |
| EquipmentType | Water Heater |
| ParkingSpaceTotal | 2 |
| RentalEquipmentType | Water Heater |
Building
| BathroomTotal | 2 |
| BedroomsAboveGround | 3 |
| BedroomsTotal | 3 |
| BasementDevelopment | Finished |
| BasementFeatures | Walk Out |
| BasementType | N/a (finished) |
| ConstructionStyleAttachment | Attached |
| CoolingType | Central Air Conditioning |
| ExteriorFinish | Brick |
| FlooringType | Laminate |
| HalfBathTotal | 1 |
| HeatingFuel | Natural Gas |
| HeatingType | Forced Air |
| StoriesTotal | 2 |
| SizeInterior | 1100 - 1500 Sqft |
| Type | Row / Townhouse |
| UtilityWater | Municipal Water |
Parking
| Garage |
Land
| Acreage | No |
| Sewer | Sanitary Sewer |
| SizeDepth | 90 Ft ,7 In |
| SizeFrontage | 18 Ft ,4 In |
| SizeIrregular | 18.4 X 90.6 Ft |
| SizeTotalText | 18.4 X 90.6 Ft |
Rooms
| Level | Type | Length | Width | Dimensions |
|---|---|---|---|---|
| Second Level | Primary Bedroom | 3.35 m | 3.66 m | 3.35 m x 3.66 m |
| Second Level | Bedroom 2 | 2.44 m | 3.66 m | 2.44 m x 3.66 m |
| Second Level | Bedroom 3 | 2.74 m | 2.74 m | 2.74 m x 2.74 m |
| Main Level | Living Room | 4.88 m | 3.35 m | 4.88 m x 3.35 m |
| Main Level | Kitchen | 2.74 m | 3.96 m | 2.74 m x 3.96 m |
| Main Level | Dining Room | 2.44 m | 3.35 m | 2.44 m x 3.35 m |
| Ground Level | Den | 2.74 m | 3.66 m | 2.74 m x 3.66 m |
https://www.realtor.ca/real-estate/28823833/65-kelso-crescent-vaughan-maple-maple
Interested?
Contact us for more information
Sue Zhao
Salesperson
Homelife Landmark Realty Inc.
7240 Woodbine Ave Unit 103
Markham, Ontario L3R 1A4
7240 Woodbine Ave Unit 103
Markham, Ontario L3R 1A4
