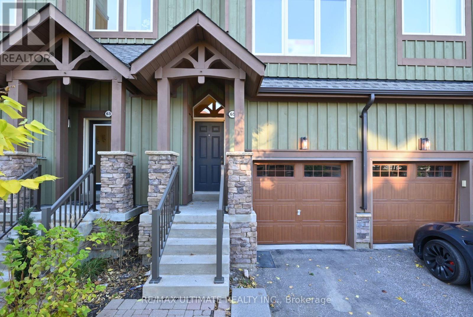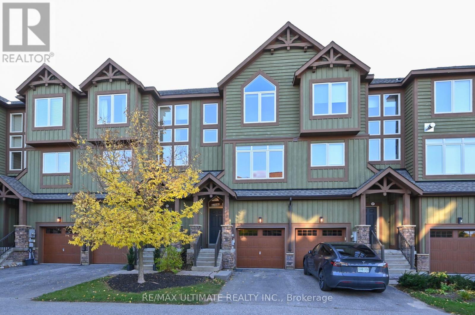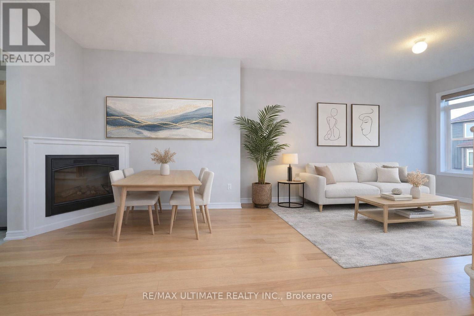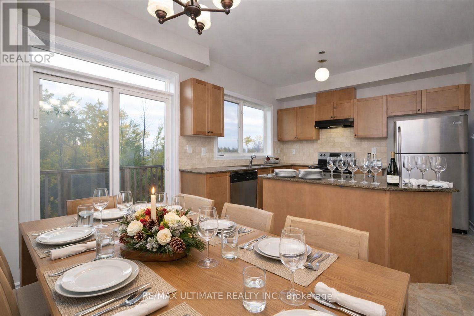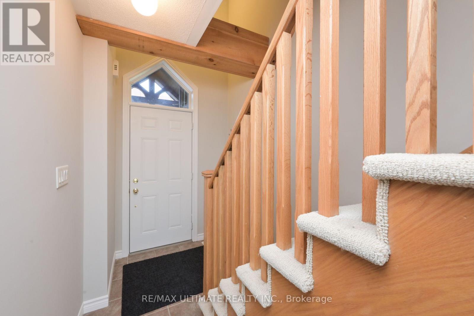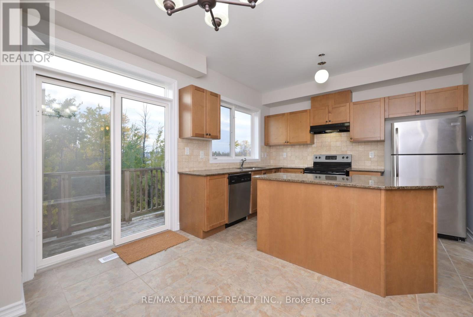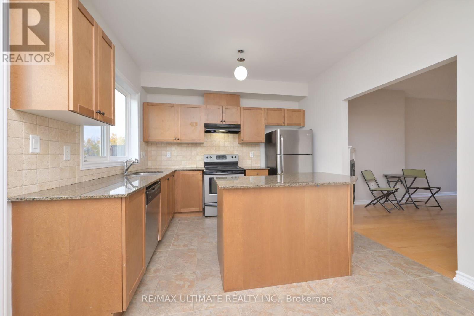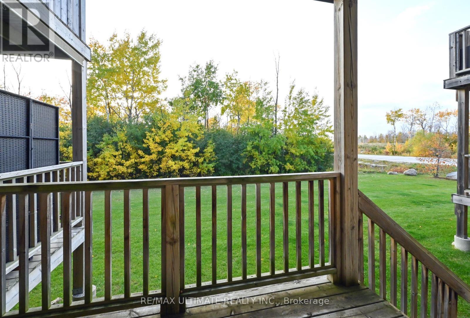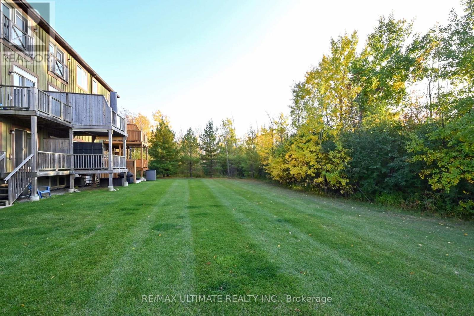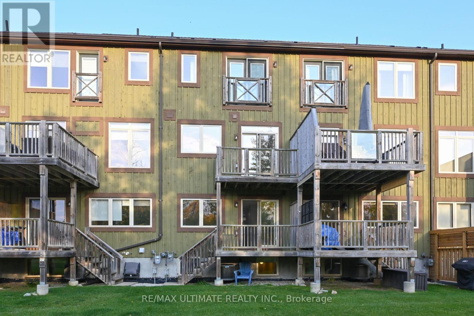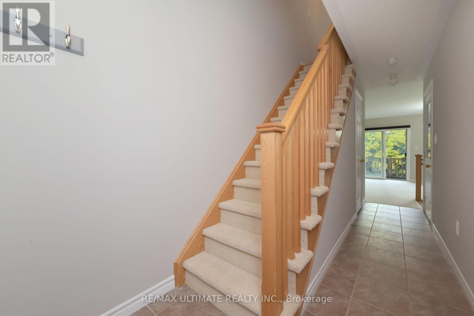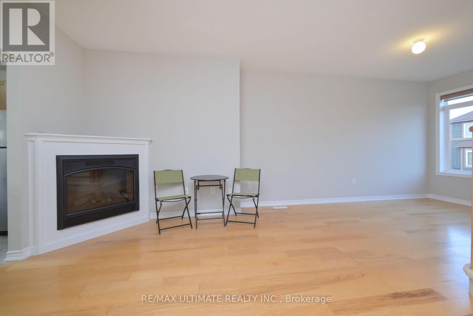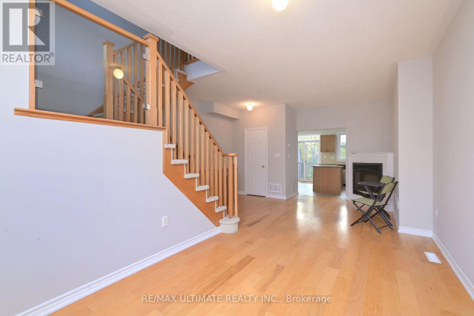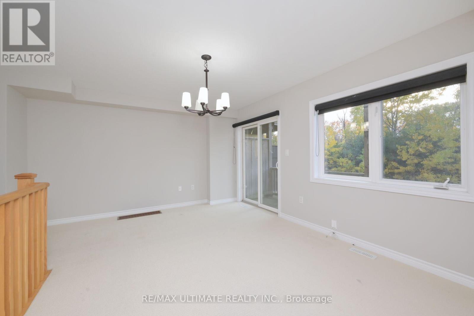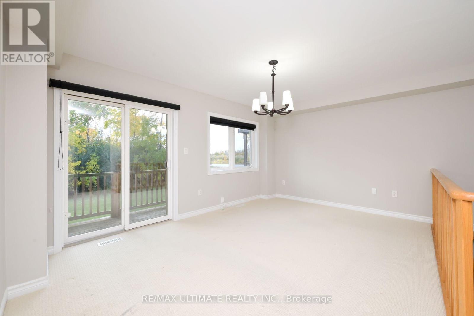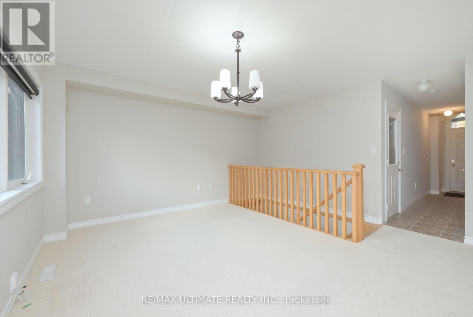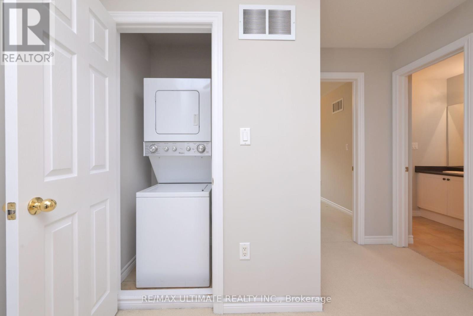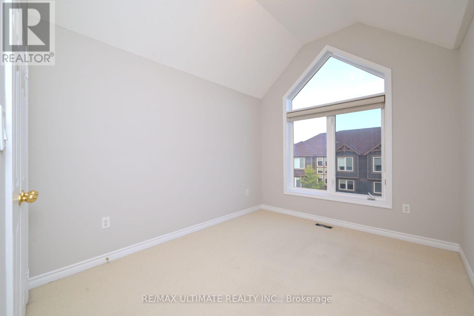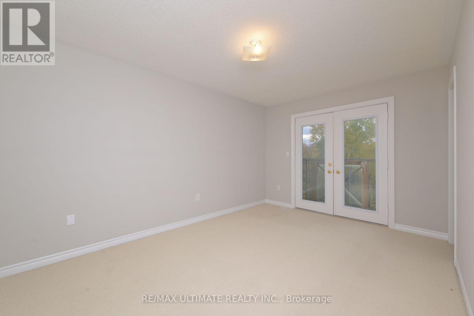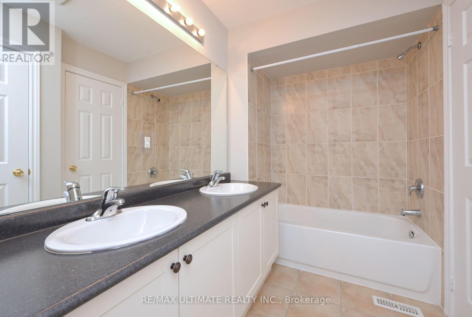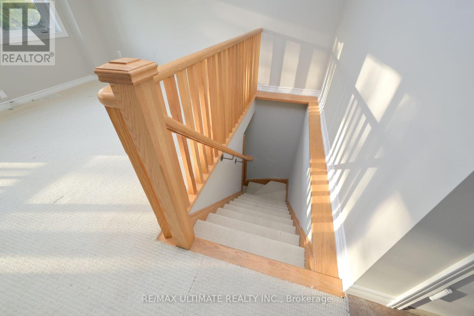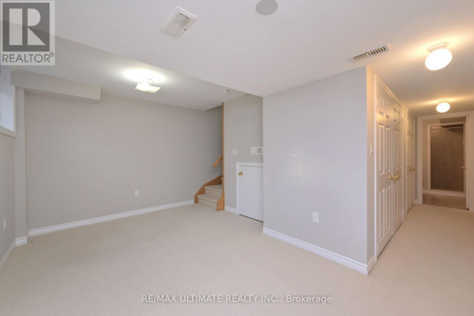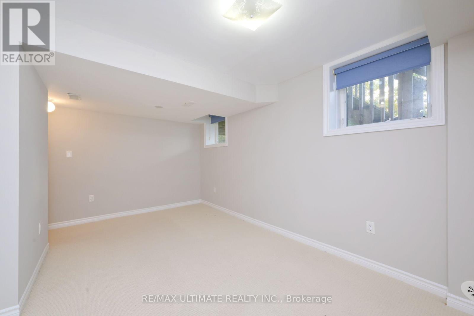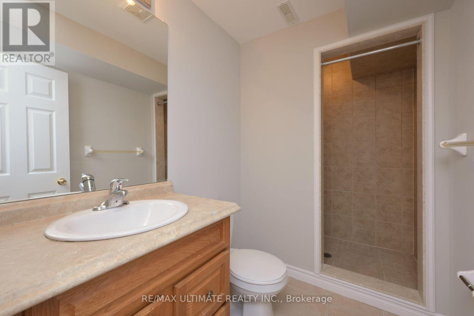65 Joseph Trail Collingwood, Ontario L9Y 0J3
$600,000Maintenance, Common Area Maintenance, Insurance, Parking
$818.85 Monthly
Maintenance, Common Area Maintenance, Insurance, Parking
$818.85 Monthly**Tanglewood** Enjoy this spacious 1555 + 325 sq ft (approx) 4-level condo townhome, located in the heart of Southern Georgian Bay, providing easy access to the town of Collingwood for entertainment, shopping and all amenities, the Blue Mountain ridge for skiing, cycling, golfing, hiking, dining. Also nearby is access to Georgian Bay for boating (nearby Lighthouse Point Marina) and various water activities. Maintenance fee includes a private pool for resident use and all exterior maintenance and repairs. The main floor features a large living area which is good for entertaining. The eat-in kitchen offers a walkout to a balcony and a sunny west view over greenbelt and the ski hills. On the upstairs level, there are 2 spacious bedrooms and a large 4-pc bathroom, in addition, you will find a teenager bedroom or guest suite on the lower level. This is the best of Southern Georgian Bay lifestyle.**Open House Sunday Nov 2, 2-4pm ** (id:61852)
Property Details
| MLS® Number | S12438425 |
| Property Type | Single Family |
| Community Name | Collingwood |
| AmenitiesNearBy | Beach, Golf Nearby, Marina, Schools, Ski Area |
| CommunityFeatures | Pets Allowed With Restrictions |
| EquipmentType | Water Heater |
| Features | Conservation/green Belt, Balcony, In Suite Laundry |
| ParkingSpaceTotal | 2 |
| PoolType | Outdoor Pool |
| RentalEquipmentType | Water Heater |
Building
| BathroomTotal | 4 |
| BedroomsAboveGround | 2 |
| BedroomsBelowGround | 1 |
| BedroomsTotal | 3 |
| Age | 16 To 30 Years |
| Amenities | Visitor Parking, Fireplace(s), Separate Electricity Meters, Storage - Locker |
| Appliances | Water Meter, Dryer, Stove, Washer, Window Coverings, Refrigerator |
| ArchitecturalStyle | Multi-level |
| BasementDevelopment | Finished |
| BasementType | Full (finished) |
| CoolingType | Central Air Conditioning |
| ExteriorFinish | Stone, Wood |
| FireplacePresent | Yes |
| FireplaceTotal | 1 |
| FlooringType | Laminate |
| HalfBathTotal | 2 |
| HeatingFuel | Natural Gas |
| HeatingType | Forced Air |
| SizeInterior | 1400 - 1599 Sqft |
| Type | Row / Townhouse |
Parking
| Attached Garage | |
| Garage |
Land
| Acreage | No |
| LandAmenities | Beach, Golf Nearby, Marina, Schools, Ski Area |
| ZoningDescription | Residential |
Rooms
| Level | Type | Length | Width | Dimensions |
|---|---|---|---|---|
| Second Level | Dining Room | 7.11 m | 3.56 m | 7.11 m x 3.56 m |
| Second Level | Living Room | 7.11 m | 3.56 m | 7.11 m x 3.56 m |
| Second Level | Kitchen | 4.8 m | 3.4 m | 4.8 m x 3.4 m |
| Third Level | Primary Bedroom | 4.52 m | 3.1 m | 4.52 m x 3.1 m |
| Third Level | Bedroom | 2.87 m | 3.51 m | 2.87 m x 3.51 m |
| Lower Level | Bedroom 3 | 4.59 m | 4.37 m | 4.59 m x 4.37 m |
| Main Level | Family Room | 4.8 m | 4.37 m | 4.8 m x 4.37 m |
https://www.realtor.ca/real-estate/28937704/65-joseph-trail-collingwood-collingwood
Interested?
Contact us for more information
Suzanne Keen
Salesperson
836 Dundas St West
Toronto, Ontario M6J 1V5
