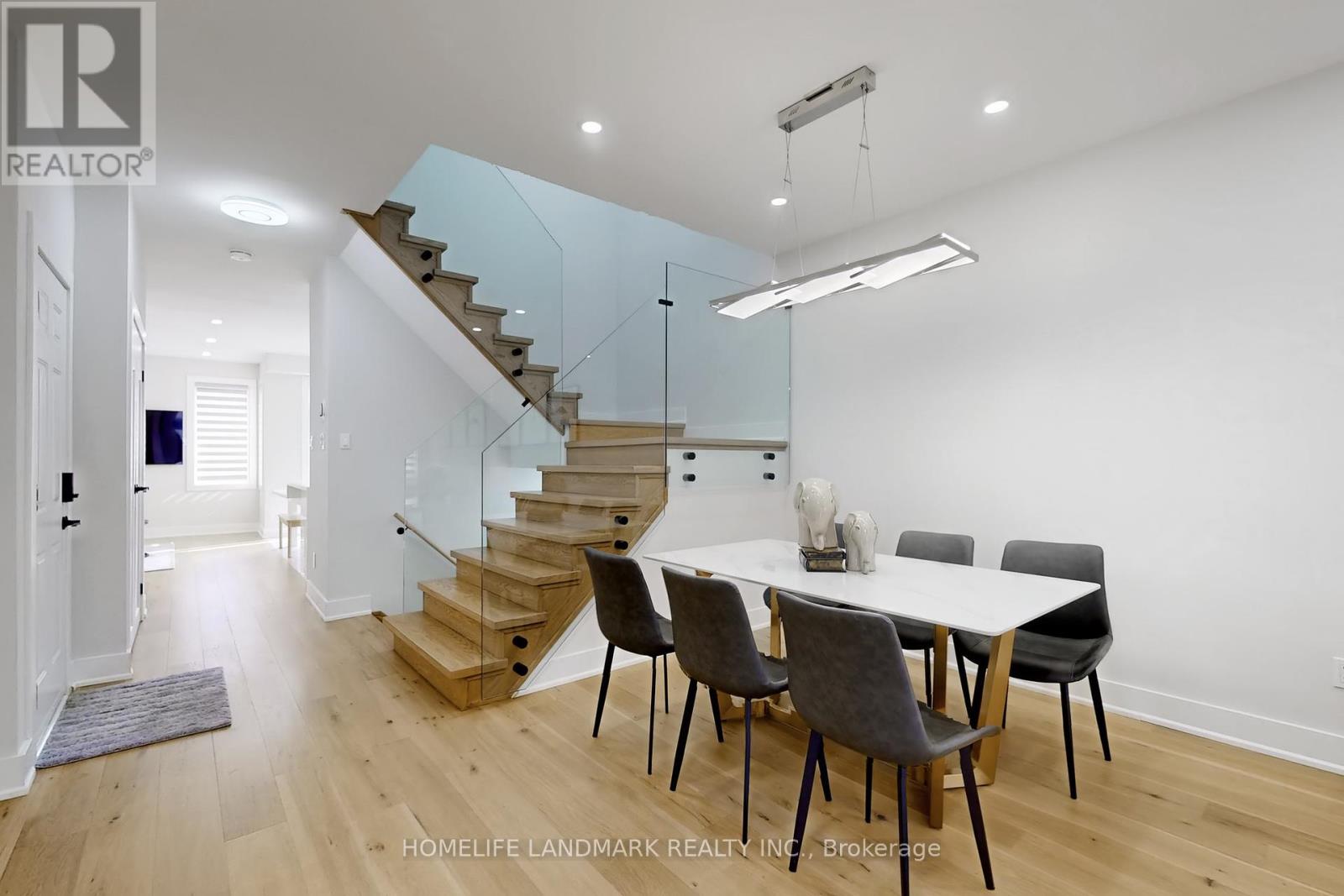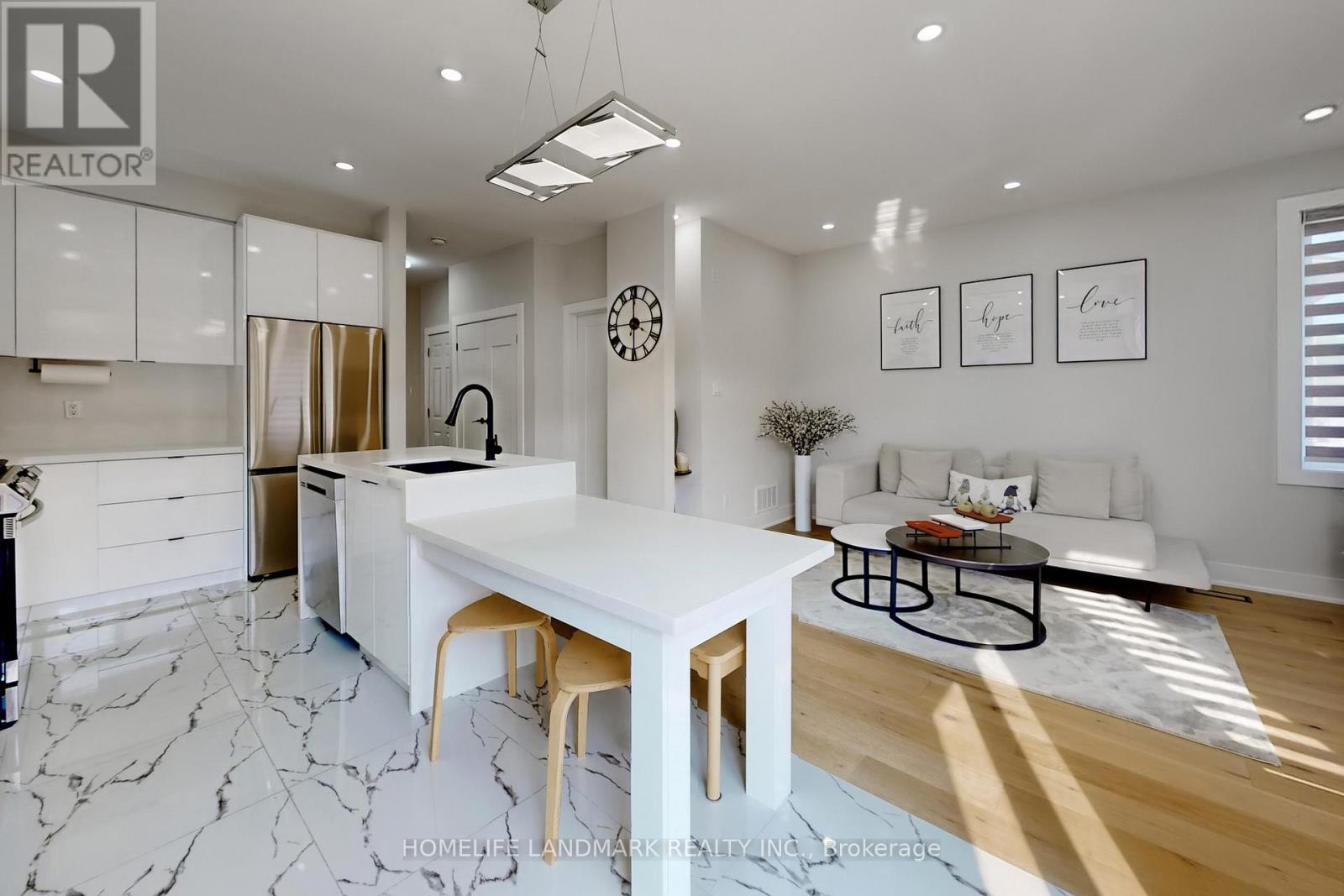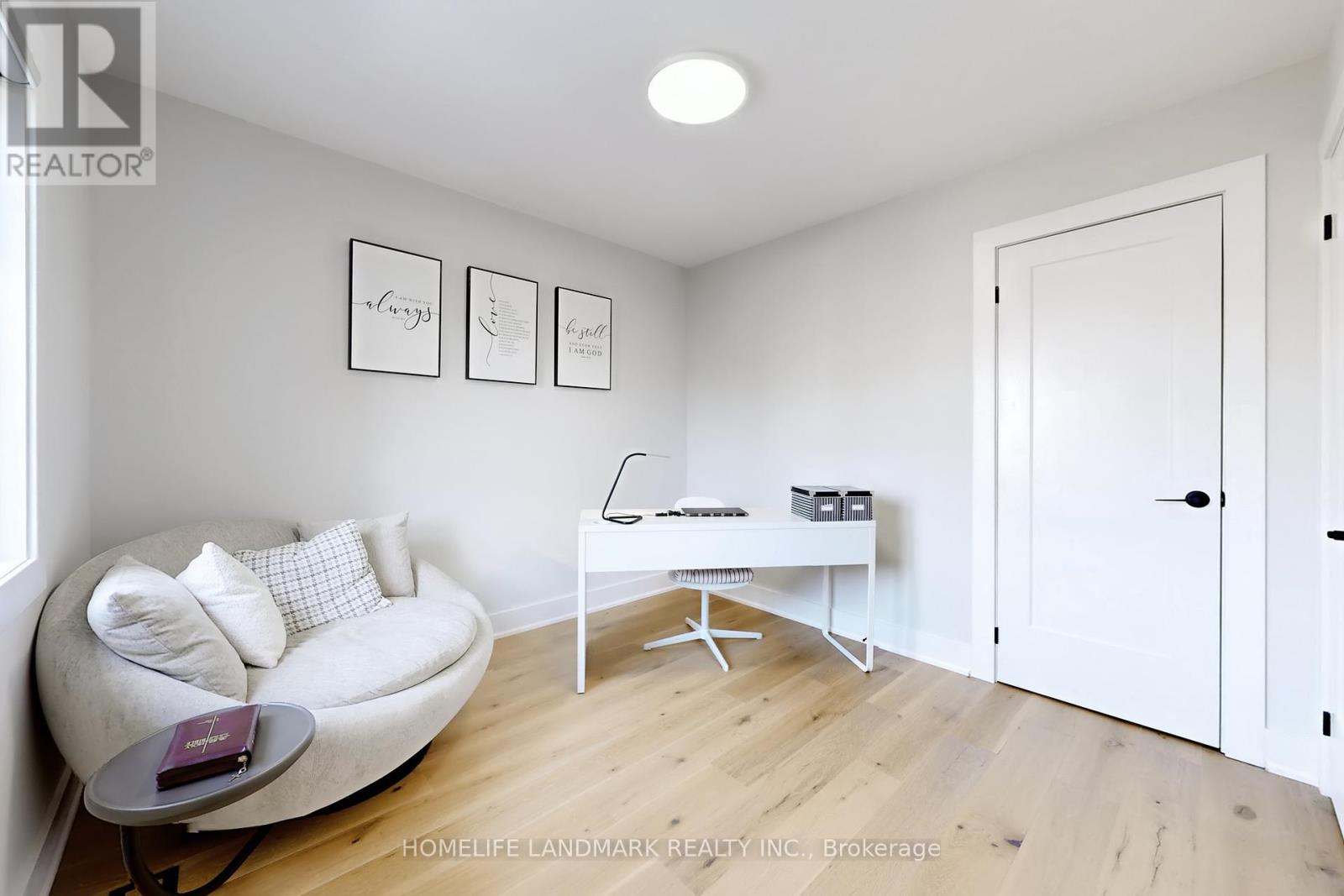65 Hillmount Road Markham, Ontario L6C 2J2
$1,188,800
Absolutely Stunning *2 Storey Freehold Townhouse in the Heart of Markham *Spacious and Practical Layout with Bright Southern Exposure *$250K Spent On Tasteful Renovation Per Owner Since 2022 *No Details Were Left Behind *Long List of Upgrades: Newer Kitchen, Kitchen Appliances, Washer/Dryer, Washrooms, Flooring, Modern Glass Railing *Smooth Ceiling Through Out *Designer's Lighting Fixtures *Modern Front Door & Matching Garage Door *Smart Garage Door Opener *Newer Roof, Heat Pump, Furnace, Tankless Water Heater, Tesla Charging Station *Beautifully Finished Basement With Kitchen, Bath and Bedroom (Owner DO NOT Warrant Retrofit Status) *Front And Backyard Landscaping *Conveniently Located Near Hwy 404 and 16th Ave *Short Distance to All Amenities: Hwy, Shops, Restaurants, Parks *Top School Zone (id:61852)
Open House
This property has open houses!
2:00 pm
Ends at:4:00 pm
2:00 pm
Ends at:4:00 pm
Property Details
| MLS® Number | N12134075 |
| Property Type | Single Family |
| Community Name | Cachet |
| AmenitiesNearBy | Park, Public Transit, Schools |
| ParkingSpaceTotal | 2 |
Building
| BathroomTotal | 3 |
| BedroomsAboveGround | 3 |
| BedroomsBelowGround | 1 |
| BedroomsTotal | 4 |
| Appliances | Water Heater, Dishwasher, Dryer, Hood Fan, Stove, Washer, Refrigerator |
| BasementDevelopment | Finished |
| BasementType | N/a (finished) |
| ConstructionStyleAttachment | Attached |
| CoolingType | Central Air Conditioning |
| ExteriorFinish | Brick |
| FireplacePresent | Yes |
| FlooringType | Hardwood, Porcelain Tile, Laminate |
| FoundationType | Concrete |
| HalfBathTotal | 1 |
| HeatingFuel | Natural Gas |
| HeatingType | Forced Air |
| StoriesTotal | 2 |
| SizeInterior | 1500 - 2000 Sqft |
| Type | Row / Townhouse |
| UtilityWater | Municipal Water |
Parking
| Garage |
Land
| Acreage | No |
| FenceType | Fenced Yard |
| LandAmenities | Park, Public Transit, Schools |
| Sewer | Sanitary Sewer |
| SizeDepth | 85 Ft ,4 In |
| SizeFrontage | 24 Ft ,7 In |
| SizeIrregular | 24.6 X 85.4 Ft |
| SizeTotalText | 24.6 X 85.4 Ft |
Rooms
| Level | Type | Length | Width | Dimensions |
|---|---|---|---|---|
| Second Level | Primary Bedroom | 5.88 m | 3.35 m | 5.88 m x 3.35 m |
| Second Level | Bedroom 2 | 3.05 m | 3.05 m | 3.05 m x 3.05 m |
| Second Level | Bedroom 3 | 4.04 m | 3.35 m | 4.04 m x 3.35 m |
| Basement | Bedroom | 5.88 m | 3.35 m | 5.88 m x 3.35 m |
| Main Level | Living Room | 5.79 m | 3.96 m | 5.79 m x 3.96 m |
| Main Level | Dining Room | 5.79 m | 3.96 m | 5.79 m x 3.96 m |
| Main Level | Kitchen | 3.17 m | 2.46 m | 3.17 m x 2.46 m |
| Main Level | Eating Area | 2.36 m | 2.46 m | 2.36 m x 2.46 m |
| Main Level | Family Room | 4.09 m | 3.35 m | 4.09 m x 3.35 m |
Utilities
| Cable | Available |
| Sewer | Available |
https://www.realtor.ca/real-estate/28282018/65-hillmount-road-markham-cachet-cachet
Interested?
Contact us for more information
Robert Lu
Broker
7240 Woodbine Ave Unit 103
Markham, Ontario L3R 1A4
Edward Xin
Salesperson
7240 Woodbine Ave Unit 103
Markham, Ontario L3R 1A4















































