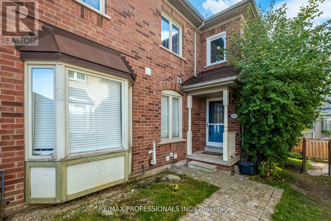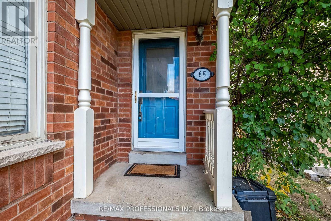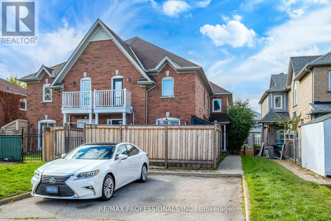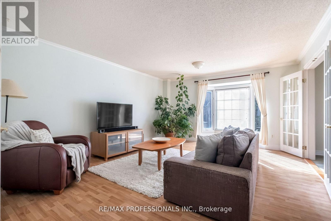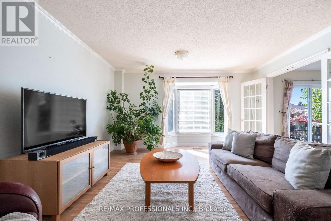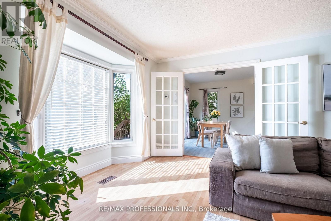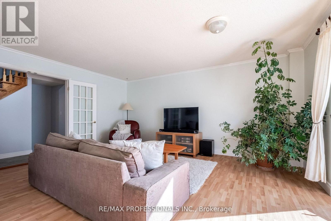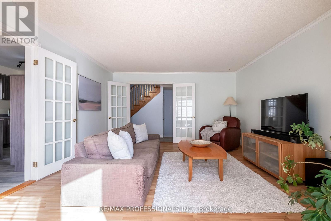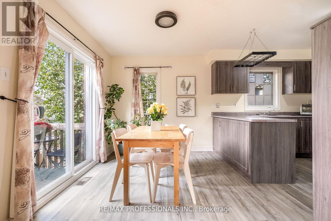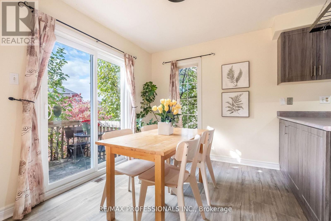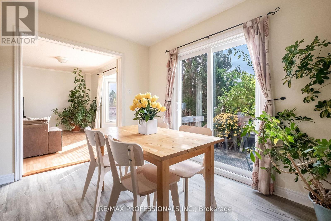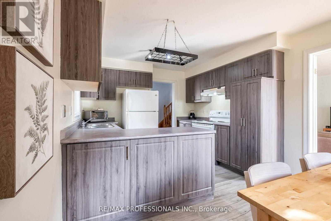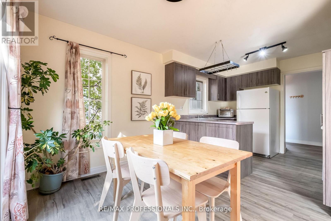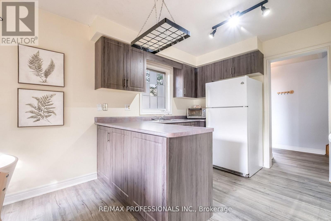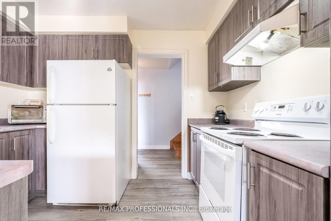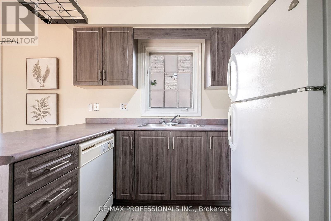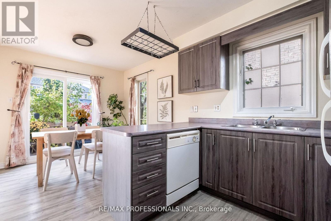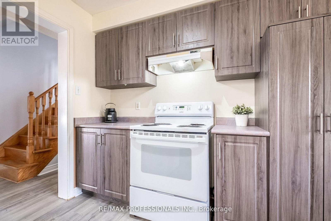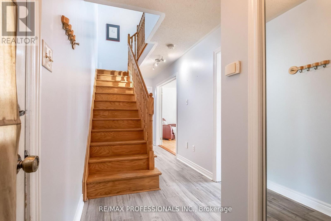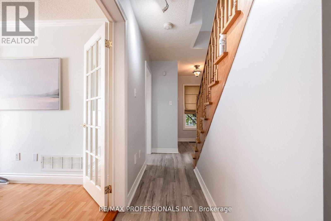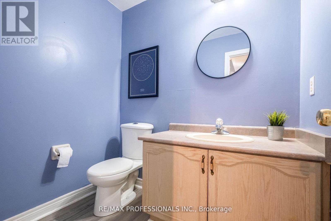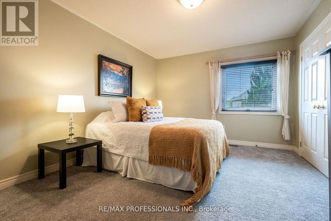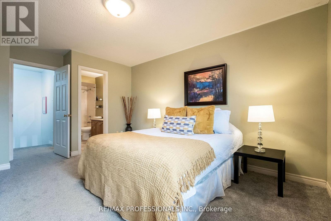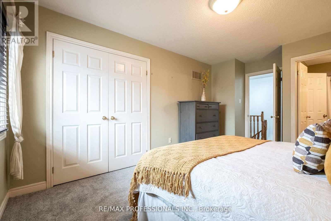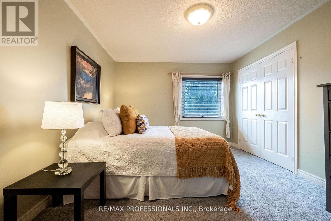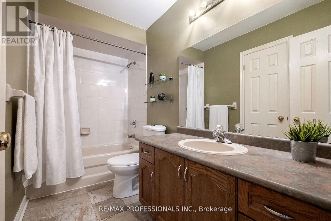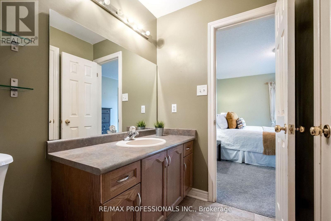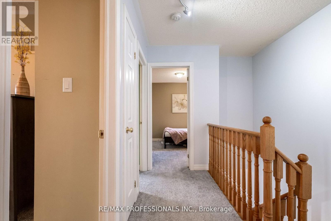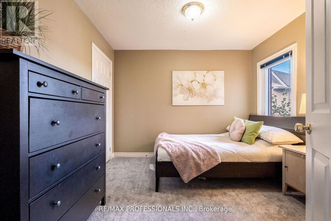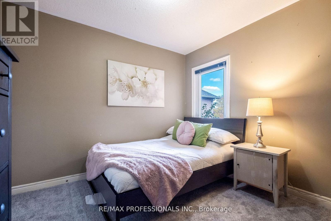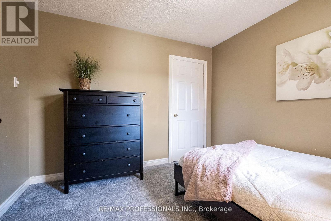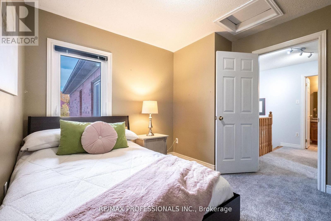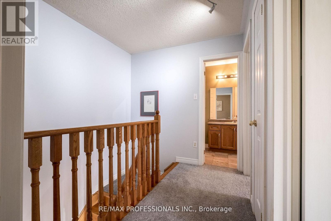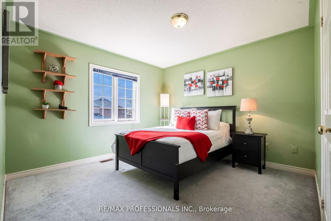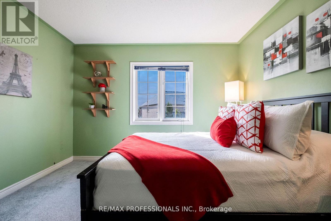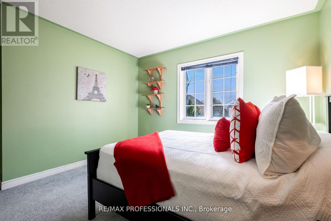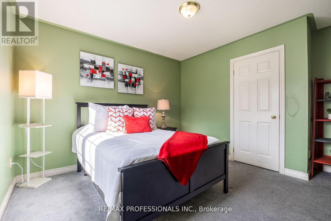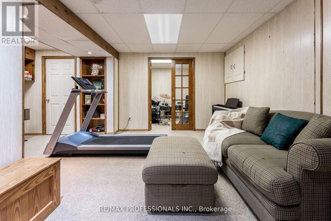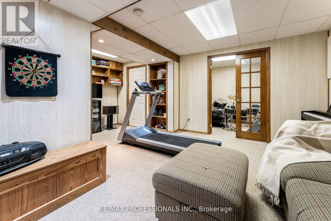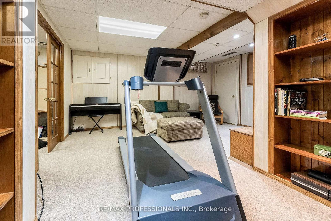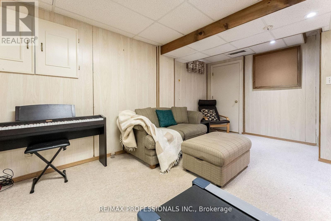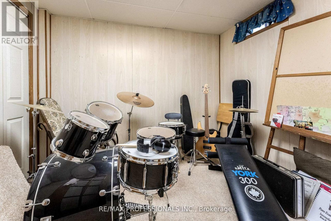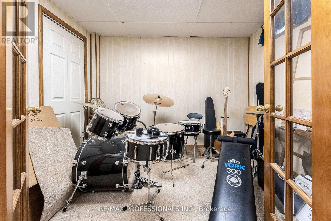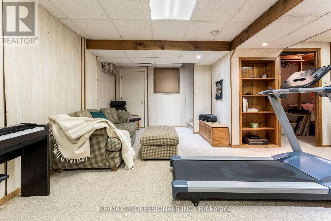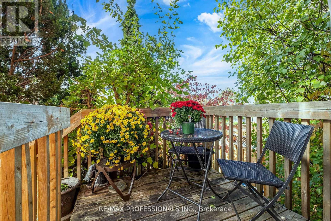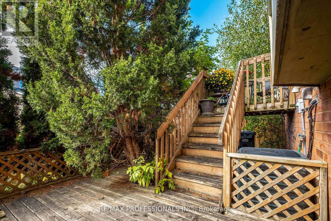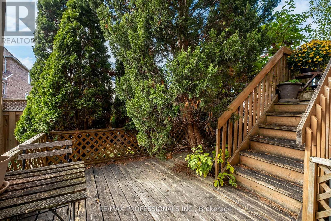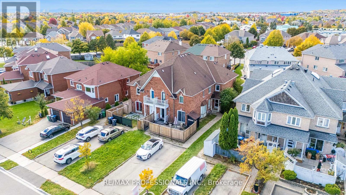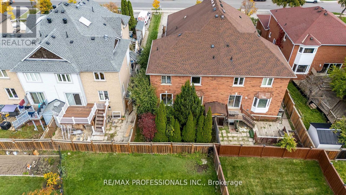65 Hickorybush Avenue Brampton, Ontario L6R 1C8
$695,000
Welcome to this beautifully maintained 3-bedroom, 2-bathroom freehold end-unit townhouse, offering comfort, light, and functionality in a sought-after neighbourhood. The bright, open layout is perfect for both families and investors alike - whether you're looking for a move-in-ready home or a strong, low-maintenance rental opportunity. Enjoy thoughtful updates throughout, including new carpet installed upstairs (2025), a 5-year-old roof, and a modernized kitchen with updated cabinetry (2021). The end-unit design allows for extra windows and natural light, creating a warm and welcoming atmosphere across every level. Outside, you'll find two parking spaces and a private outdoor area ideal for family gatherings or quiet evenings. Conveniently located close to transit, major highways, shopping, parks, and top-rated schools, this home blends suburban comfort with unbeatable urban access. A fantastic choice for growing families, first-time buyers, or savvy investors looking for value and long-term potential. (id:61852)
Open House
This property has open houses!
2:00 pm
Ends at:4:00 pm
Property Details
| MLS® Number | W12518978 |
| Property Type | Single Family |
| Community Name | Sandringham-Wellington |
| EquipmentType | Air Conditioner, Water Heater, Furnace |
| ParkingSpaceTotal | 2 |
| RentalEquipmentType | Air Conditioner, Water Heater, Furnace |
Building
| BathroomTotal | 2 |
| BedroomsAboveGround | 3 |
| BedroomsTotal | 3 |
| Age | 16 To 30 Years |
| Appliances | Dishwasher, Dryer, Stove, Washer, Window Coverings, Refrigerator |
| BasementDevelopment | Finished |
| BasementType | N/a (finished) |
| ConstructionStyleAttachment | Attached |
| CoolingType | Central Air Conditioning |
| ExteriorFinish | Brick |
| FlooringType | Laminate, Carpeted |
| FoundationType | Poured Concrete |
| HalfBathTotal | 1 |
| HeatingFuel | Natural Gas |
| HeatingType | Forced Air |
| StoriesTotal | 2 |
| SizeInterior | 1100 - 1500 Sqft |
| Type | Row / Townhouse |
| UtilityWater | Municipal Water |
Parking
| No Garage |
Land
| Acreage | No |
| Sewer | Sanitary Sewer |
| SizeFrontage | 11 Ft ,6 In |
| SizeIrregular | 11.5 Ft |
| SizeTotalText | 11.5 Ft |
Rooms
| Level | Type | Length | Width | Dimensions |
|---|---|---|---|---|
| Second Level | Primary Bedroom | 3.58 m | 4.3 m | 3.58 m x 4.3 m |
| Second Level | Bedroom | 4.12 m | 2.32 m | 4.12 m x 2.32 m |
| Second Level | Bedroom 2 | 3.17 m | 3.14 m | 3.17 m x 3.14 m |
| Second Level | Bathroom | 1.58 m | 3.1 m | 1.58 m x 3.1 m |
| Basement | Laundry Room | 4.38 m | 7.35 m | 4.38 m x 7.35 m |
| Basement | Family Room | 5.36 m | 4.79 m | 5.36 m x 4.79 m |
| Basement | Recreational, Games Room | 3.18 m | 2.45 m | 3.18 m x 2.45 m |
| Main Level | Living Room | 3.95 m | 5.11 m | 3.95 m x 5.11 m |
| Main Level | Kitchen | 2.95 m | 2.54 m | 2.95 m x 2.54 m |
| Main Level | Dining Room | 2.95 m | 2.23 m | 2.95 m x 2.23 m |
| Main Level | Bathroom | 1.35 m | 1.77 m | 1.35 m x 1.77 m |
Interested?
Contact us for more information
Elizabeth Jane Johnson
Salesperson
1 East Mall Cres Unit D-3-C
Toronto, Ontario M9B 6G8
Matthew Hastie
Salesperson
1 East Mall Cres Unit D-3-C
Toronto, Ontario M9B 6G8
