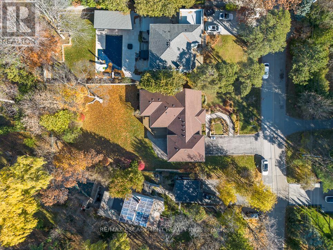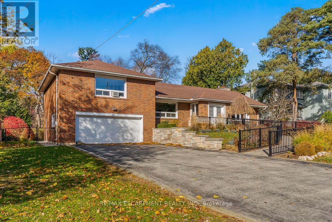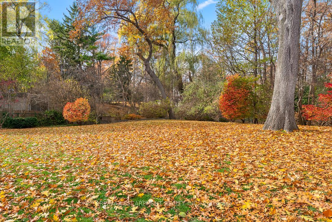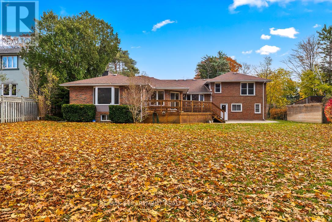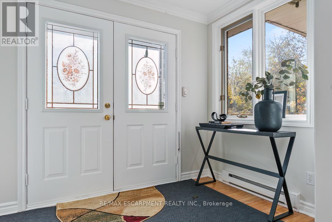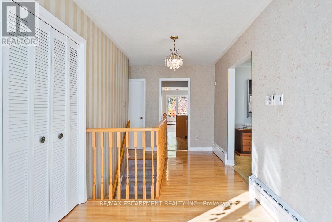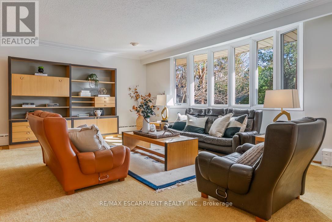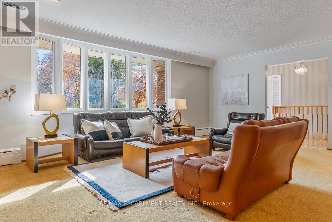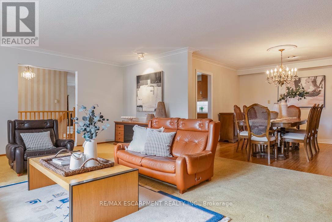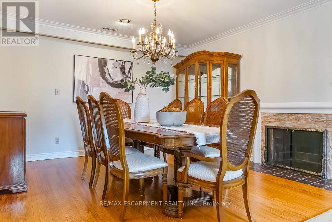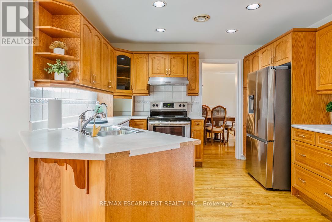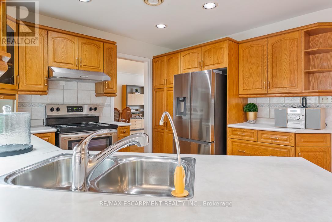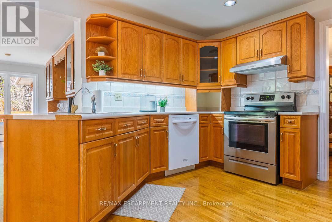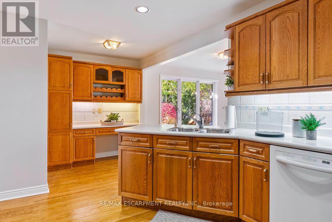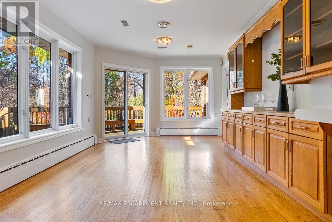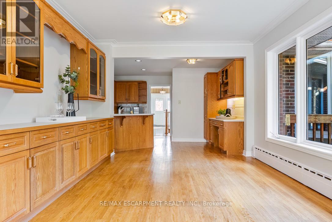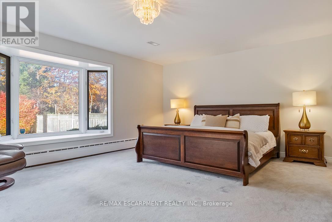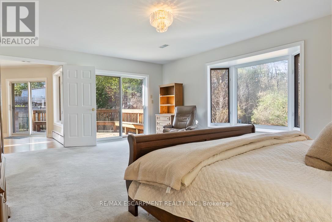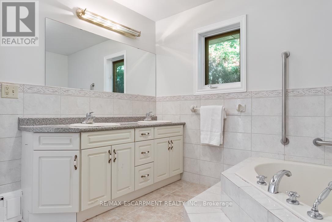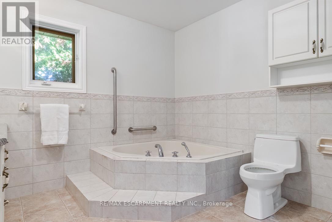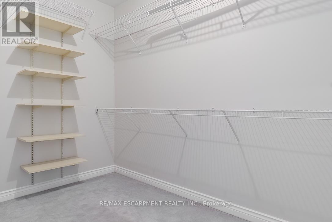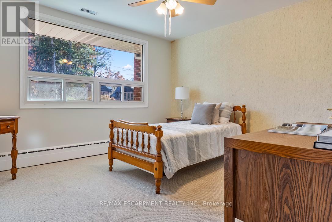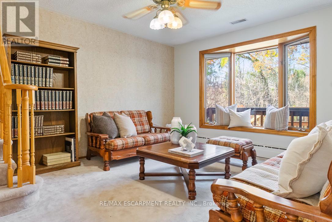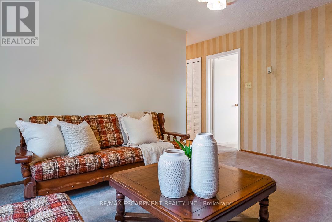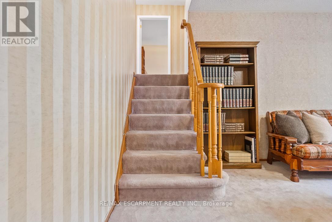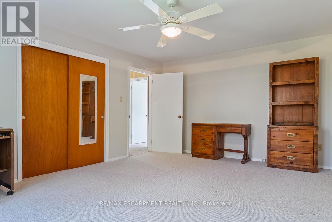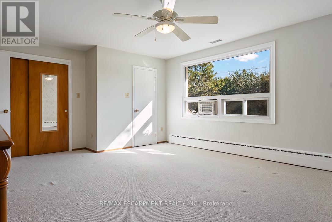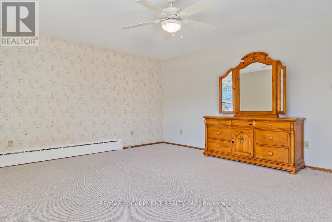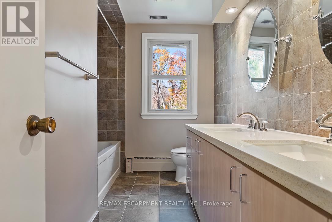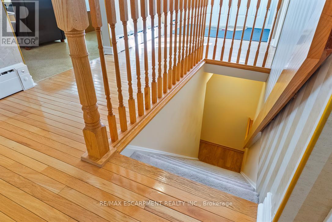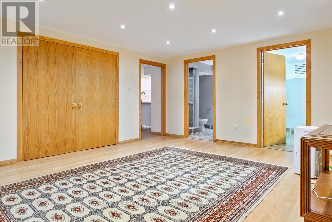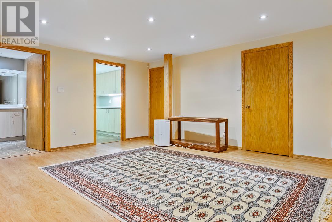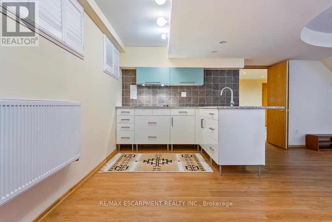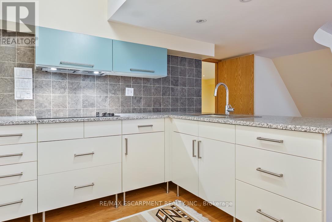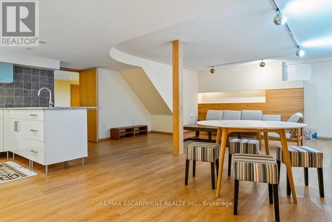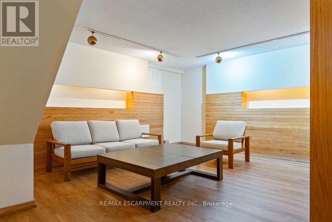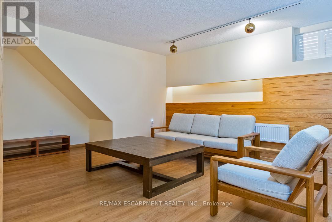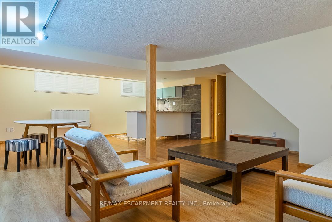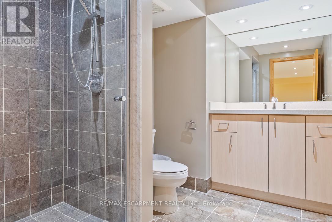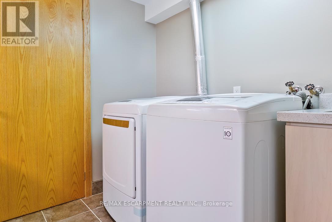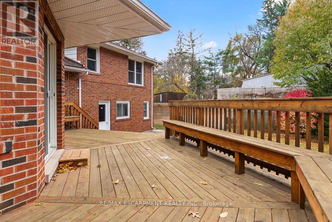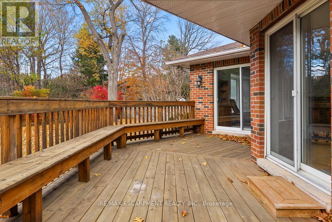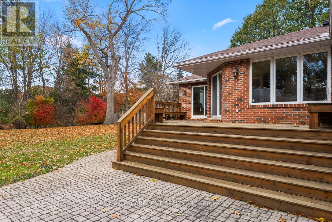65 Harborn Road Mississauga, Ontario L5B 1A5
$1,795,000
RL Zoned Ravine Estate lot in Prestigious Gordon Woods! Nestled in the heart of exclusive Gordon Woods, this timeless red brick residence sits on a spacious, tree-lined estate lot offering privacy backing onto a ravine, and convenience. Located just minutes from the new Trillium Hospital, Hurontario, and the QEW, this home provides seamless access while maintaining a peaceful, country-like setting beneath a mature tree canopy. This property benefits from special RL zoning, which allows for detached or semi-detached dwellings as well as an accessory unit, offering excellent potential for future development or multi-generational living. Currently, the home was renovated in 2000, now features a main floor primary suite overlooking the lush ravine backyard-a serene retreat with breathtaking views. The freshly painted interior is move-in ready and filled with natural light. The combined living and dining room features a wood-burning fireplace and bay window framing the front gardens. The spacious kitchen offers ample cabinetry, an inviting eat-in area, and large patio doors that open to a beautifully landscaped, private backyard-perfect for entertaining or relaxing. A main-floor family room with a bay window provides a cozy gathering space, while an additional bedroom or office adds flexibility. Upstairs, two generous bedrooms -one with an ensuite-and another renovated 5-piece bath enhances comfort and style. The lower level has been thoughtfully renovated into a self-contained suite with a full kitchen, walk-up access to the backyard, and a private entry from the garage-ideal for extended family, guests, or income potential. A rare opportunity to own a move-in-ready home in one of Mississauga's most coveted neighborhoods, blending natural beauty, refined living, and exceptional convenience. (id:61852)
Property Details
| MLS® Number | W12558164 |
| Property Type | Single Family |
| Neigbourhood | Cooksville |
| Community Name | Cooksville |
| AmenitiesNearBy | Schools |
| EquipmentType | Water Heater - Gas, Water Heater |
| Features | Level Lot, Flat Site |
| ParkingSpaceTotal | 6 |
| RentalEquipmentType | Water Heater - Gas, Water Heater |
Building
| BathroomTotal | 4 |
| BedroomsAboveGround | 4 |
| BedroomsTotal | 4 |
| Amenities | Fireplace(s) |
| Appliances | Dishwasher, Dryer, Stove, Washer, Window Coverings, Refrigerator |
| BasementDevelopment | Finished |
| BasementFeatures | Walk-up |
| BasementType | N/a, N/a (finished) |
| ConstructionStyleAttachment | Detached |
| ConstructionStyleSplitLevel | Sidesplit |
| CoolingType | Central Air Conditioning |
| ExteriorFinish | Brick |
| FireplacePresent | Yes |
| FireplaceTotal | 1 |
| FlooringType | Hardwood, Laminate |
| FoundationType | Unknown |
| HalfBathTotal | 1 |
| HeatingFuel | Natural Gas |
| HeatingType | Baseboard Heaters |
| SizeInterior | 2500 - 3000 Sqft |
| Type | House |
| UtilityWater | Municipal Water |
Parking
| Attached Garage | |
| Garage |
Land
| Acreage | No |
| LandAmenities | Schools |
| LandscapeFeatures | Landscaped |
| Sewer | Sanitary Sewer |
| SizeDepth | 200 Ft |
| SizeFrontage | 91 Ft ,2 In |
| SizeIrregular | 91.2 X 200 Ft |
| SizeTotalText | 91.2 X 200 Ft |
| ZoningDescription | Rl |
Rooms
| Level | Type | Length | Width | Dimensions |
|---|---|---|---|---|
| Second Level | Bedroom 3 | 5.56 m | 4.29 m | 5.56 m x 4.29 m |
| Second Level | Bedroom 4 | 5.11 m | 3.99 m | 5.11 m x 3.99 m |
| Lower Level | Laundry Room | 2.74 m | 2.62 m | 2.74 m x 2.62 m |
| Lower Level | Kitchen | 5.79 m | 2.64 m | 5.79 m x 2.64 m |
| Lower Level | Living Room | 5.39 m | 5.21 m | 5.39 m x 5.21 m |
| Main Level | Living Room | 6.25 m | 4.62 m | 6.25 m x 4.62 m |
| Main Level | Dining Room | 3.96 m | 3.48 m | 3.96 m x 3.48 m |
| Main Level | Kitchen | 5.51 m | 3.48 m | 5.51 m x 3.48 m |
| Main Level | Eating Area | 5.23 m | 3.48 m | 5.23 m x 3.48 m |
| Main Level | Primary Bedroom | 6.15 m | 4.75 m | 6.15 m x 4.75 m |
| Main Level | Family Room | 3.73 m | 3.61 m | 3.73 m x 3.61 m |
| Main Level | Bedroom 2 | 3.96 m | 3.66 m | 3.96 m x 3.66 m |
https://www.realtor.ca/real-estate/29117780/65-harborn-road-mississauga-cooksville-cooksville
Interested?
Contact us for more information
Matthew Regan
Broker
1320 Cornwall Rd Unit 103b
Oakville, Ontario L6J 7W5
Alex Irish
Salesperson
1320 Cornwall Rd Unit 103b
Oakville, Ontario L6J 7W5
Donna Lynn Gray
Broker
#103d-1320 Cornwall Road
Oakville, Ontario L6J 7W5
