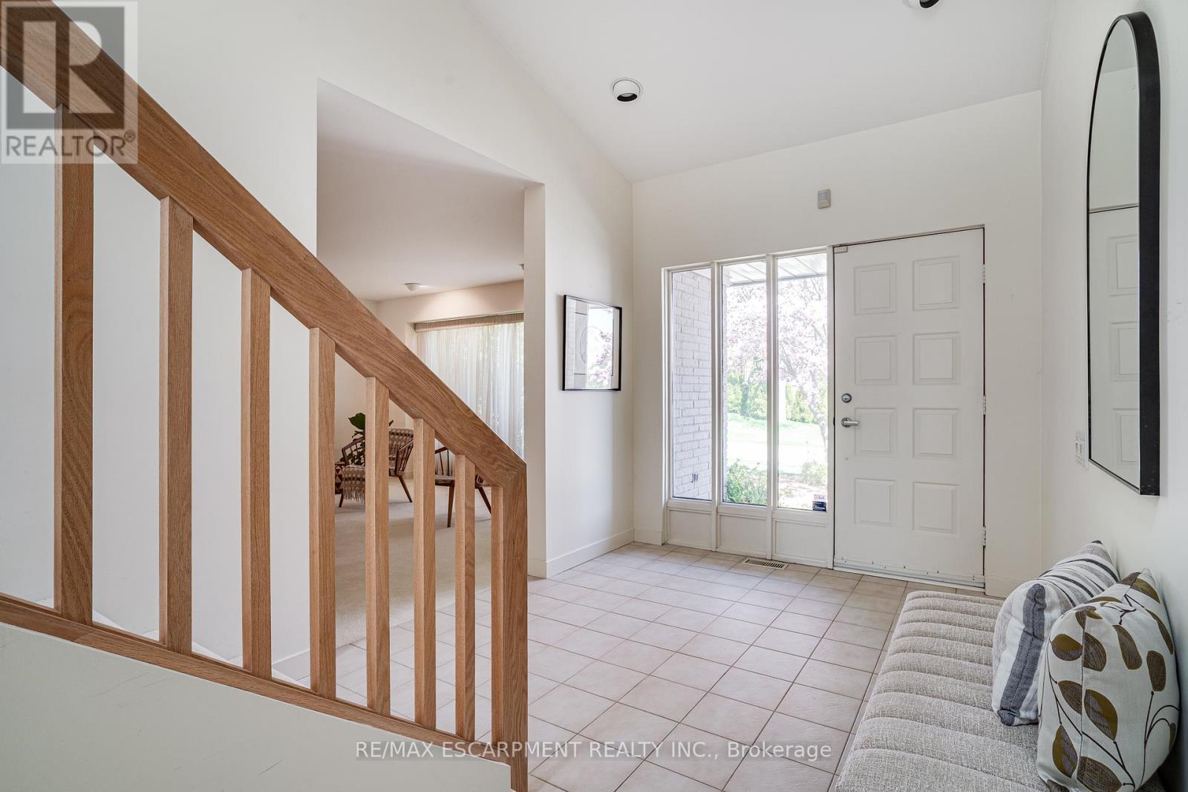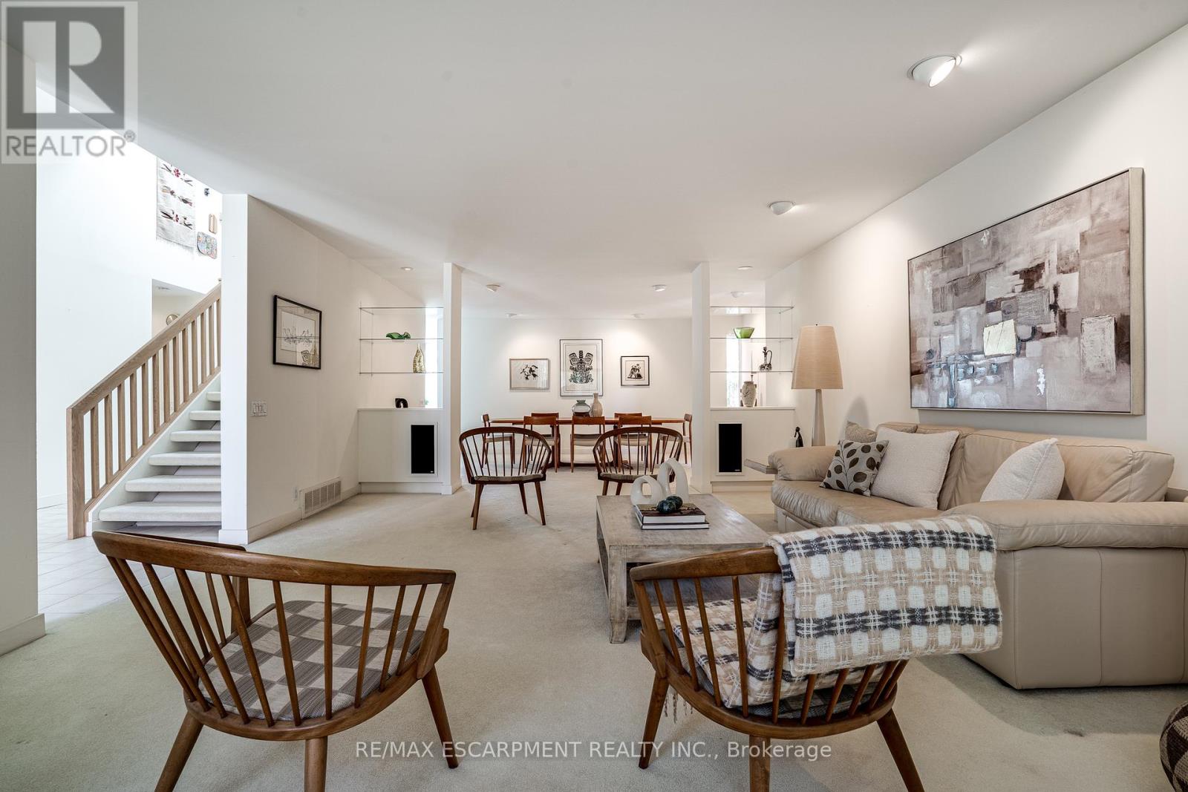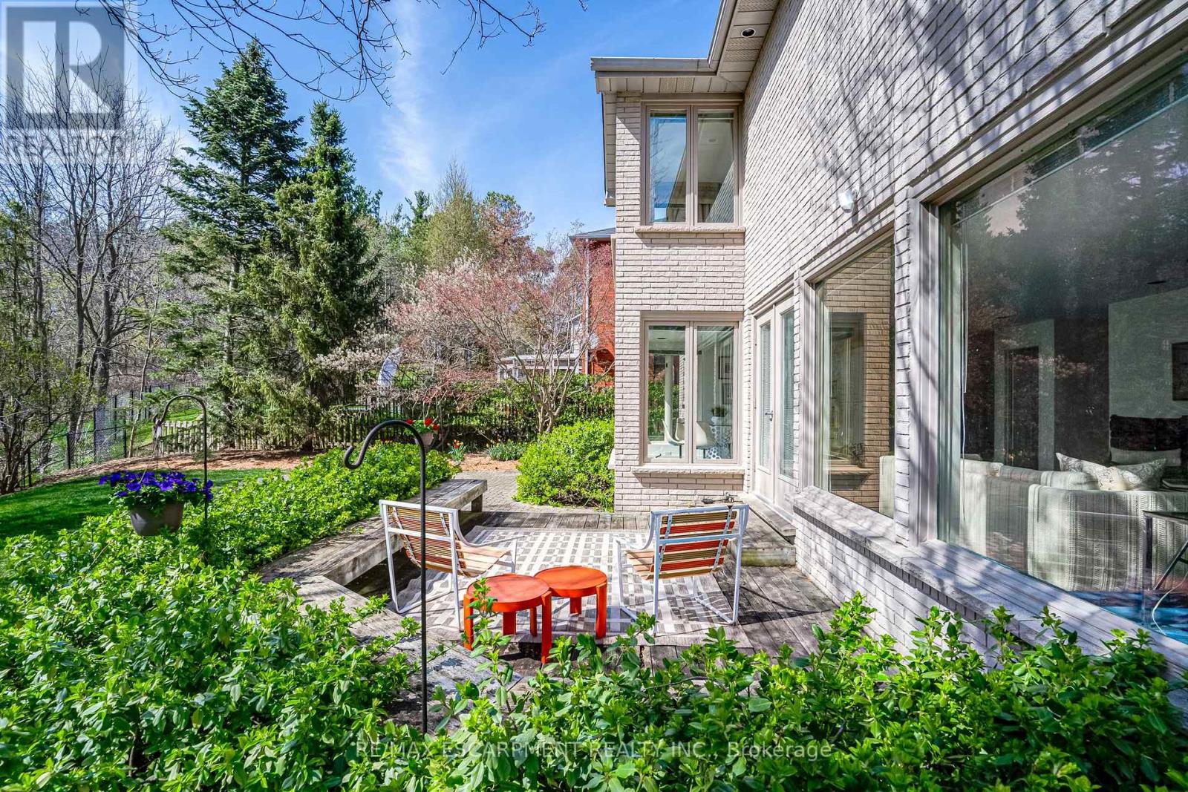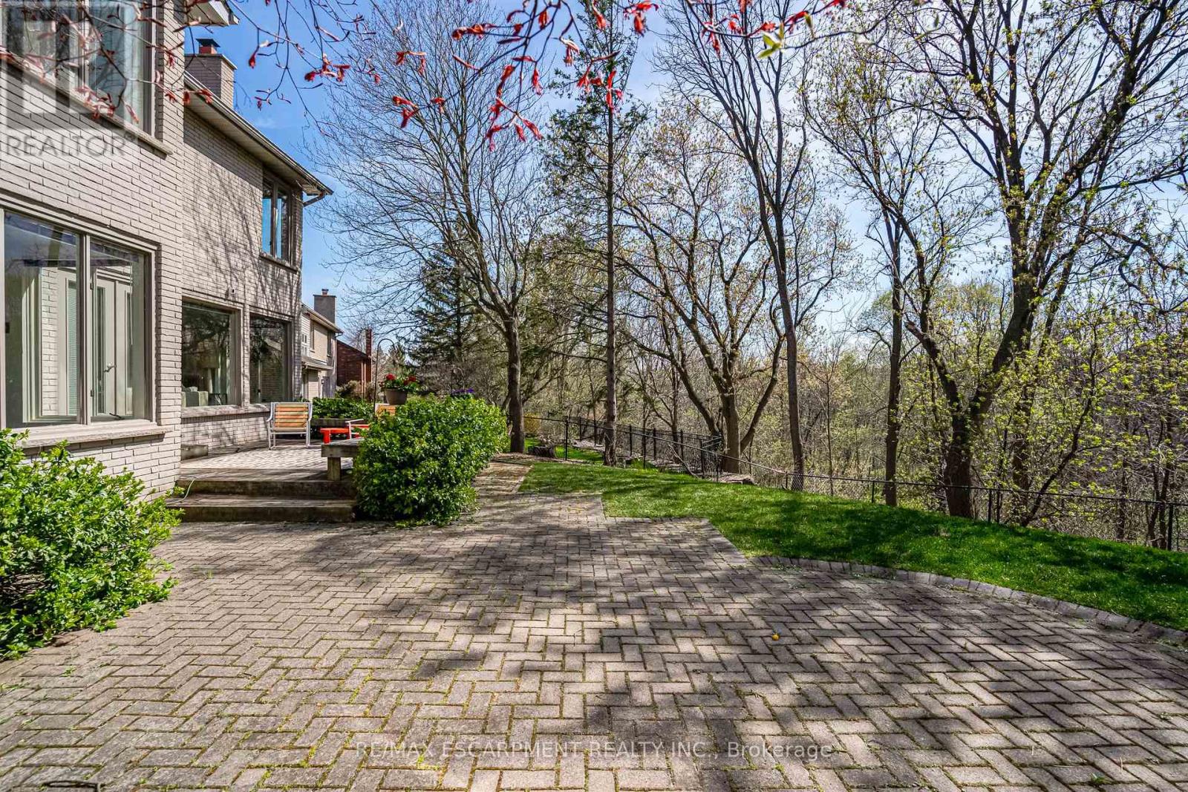65 Golfview Crescent Hamilton, Ontario L9H 6T8
$1,450,000
Midcentury vibes are aplenty in this beautifully positioned custom built (1988) home on one of Dundas most desirable streets! Welcome to 65 Golfview Crescent, an executive 3 bedroom family home that awaits your finishing touches. As you drive up to this beautiful home, it is easy to appreciate the well manicured grounds and the timeless paverstone driveway. As you enter the home via the statement making red door, the sun flooded foyer greets you with vaulted ceilings, skylights, and views of the stunning ravine lot. The ahead of its time main floor has large principle rooms and an inviting open concept floor plan. As you approach the rear of the home, it is easy to appreciate the off white kitchen, eat-in area, and great room with a wood burning fireplace. This open area is full of oversized windows and patio doors that invite you onto the rear deck and large stone patio. This yard is the perfect place to experience nature at your doorstep as it backs onto a wooded area of the Dundas Valley Golf and Curling Club. Head back inside and up the custom staircase and enjoy the 3 spacious bedrooms and 2 bathrooms including the large primary suite with views of the golf course and an ensuite bathroom. This home is finished off by the high and dry mostly unfinished basement that would make for a perfect additional entertainment area or teen retreat with its large windows and high ceilings. Don't miss out on this rare opportunity! (id:61852)
Property Details
| MLS® Number | X12129054 |
| Property Type | Single Family |
| Neigbourhood | Sobel |
| Community Name | Dundas |
| AmenitiesNearBy | Park, Place Of Worship |
| EquipmentType | Water Heater |
| Features | Level Lot, Wooded Area, Irregular Lot Size, Conservation/green Belt, Level |
| ParkingSpaceTotal | 6 |
| RentalEquipmentType | Water Heater |
| Structure | Patio(s), Porch |
| ViewType | View |
Building
| BathroomTotal | 3 |
| BedroomsAboveGround | 3 |
| BedroomsTotal | 3 |
| Age | 31 To 50 Years |
| Appliances | Garage Door Opener Remote(s), Water Meter, Dishwasher, Dryer, Freezer, Garage Door Opener, Microwave, Stove, Washer, Window Coverings, Refrigerator |
| BasementDevelopment | Unfinished |
| BasementType | Full (unfinished) |
| ConstructionStyleAttachment | Detached |
| CoolingType | Central Air Conditioning |
| ExteriorFinish | Brick |
| FireProtection | Smoke Detectors |
| FireplacePresent | Yes |
| FireplaceTotal | 1 |
| FoundationType | Poured Concrete |
| HalfBathTotal | 1 |
| HeatingFuel | Natural Gas |
| HeatingType | Forced Air |
| StoriesTotal | 2 |
| SizeInterior | 3000 - 3500 Sqft |
| Type | House |
| UtilityWater | Municipal Water |
Parking
| Attached Garage | |
| Garage |
Land
| Acreage | No |
| LandAmenities | Park, Place Of Worship |
| LandscapeFeatures | Landscaped |
| Sewer | Sanitary Sewer |
| SizeDepth | 138 Ft ,4 In |
| SizeFrontage | 54 Ft ,2 In |
| SizeIrregular | 54.2 X 138.4 Ft ; 133.86 X 70.08 X 114.32 X 54.34ft |
| SizeTotalText | 54.2 X 138.4 Ft ; 133.86 X 70.08 X 114.32 X 54.34ft|under 1/2 Acre |
| ZoningDescription | R2 |
Rooms
| Level | Type | Length | Width | Dimensions |
|---|---|---|---|---|
| Second Level | Bedroom | 4.14 m | 3.53 m | 4.14 m x 3.53 m |
| Second Level | Bathroom | 2.82 m | 2.49 m | 2.82 m x 2.49 m |
| Second Level | Primary Bedroom | 8.81 m | 4.7 m | 8.81 m x 4.7 m |
| Second Level | Bathroom | 3.71 m | 3 m | 3.71 m x 3 m |
| Second Level | Bedroom | 4.62 m | 3.56 m | 4.62 m x 3.56 m |
| Basement | Other | 13.89 m | 9.96 m | 13.89 m x 9.96 m |
| Basement | Cold Room | 2.39 m | 1.37 m | 2.39 m x 1.37 m |
| Basement | Laundry Room | 7.44 m | 3.51 m | 7.44 m x 3.51 m |
| Main Level | Foyer | 7.39 m | 2.54 m | 7.39 m x 2.54 m |
| Main Level | Living Room | 5.87 m | 4.62 m | 5.87 m x 4.62 m |
| Main Level | Dining Room | 5.21 m | 4.24 m | 5.21 m x 4.24 m |
| Main Level | Family Room | 9.12 m | 5.18 m | 9.12 m x 5.18 m |
| Main Level | Kitchen | 4.62 m | 3.33 m | 4.62 m x 3.33 m |
| Main Level | Bathroom | 2.39 m | 0.94 m | 2.39 m x 0.94 m |
| Main Level | Mud Room | 4.22 m | 2.16 m | 4.22 m x 2.16 m |
Utilities
| Cable | Installed |
| Sewer | Installed |
https://www.realtor.ca/real-estate/28270525/65-golfview-crescent-hamilton-dundas-dundas
Interested?
Contact us for more information
Sarit Zalter
Salesperson
109 Portia Drive #4b
Ancaster, Ontario L8G 0E8



















































