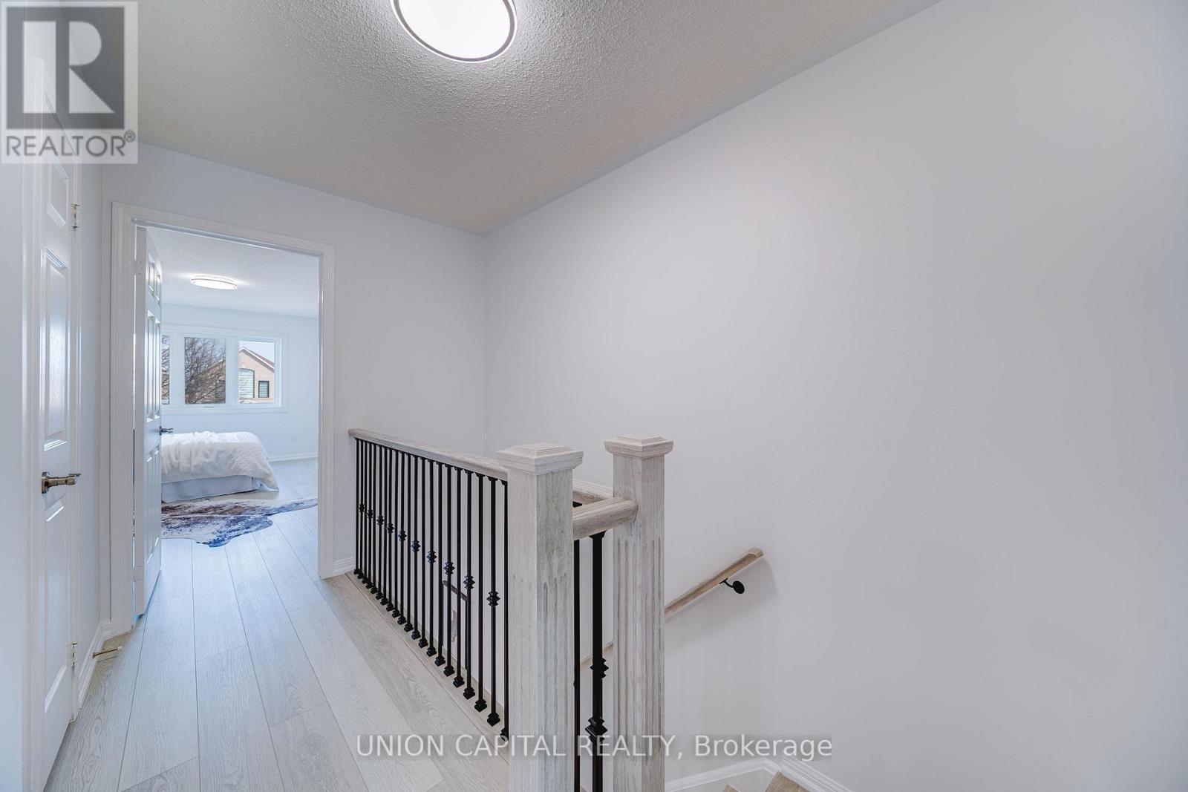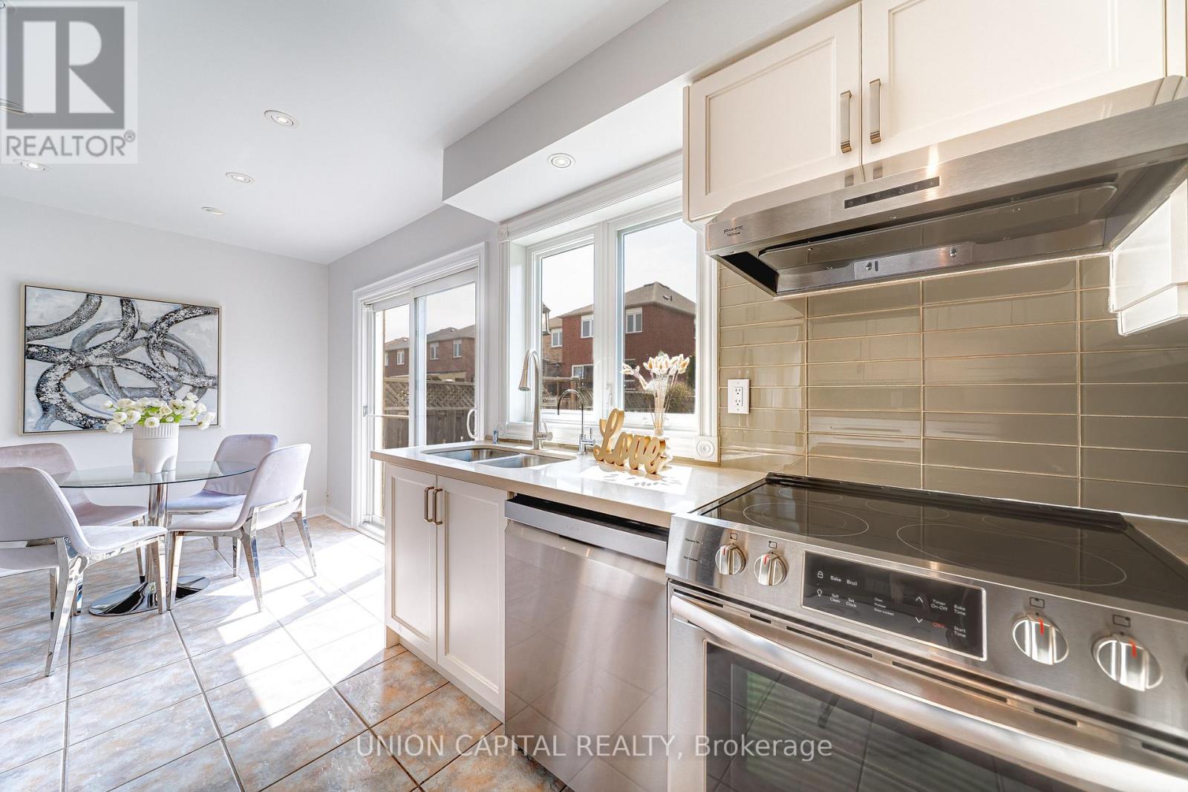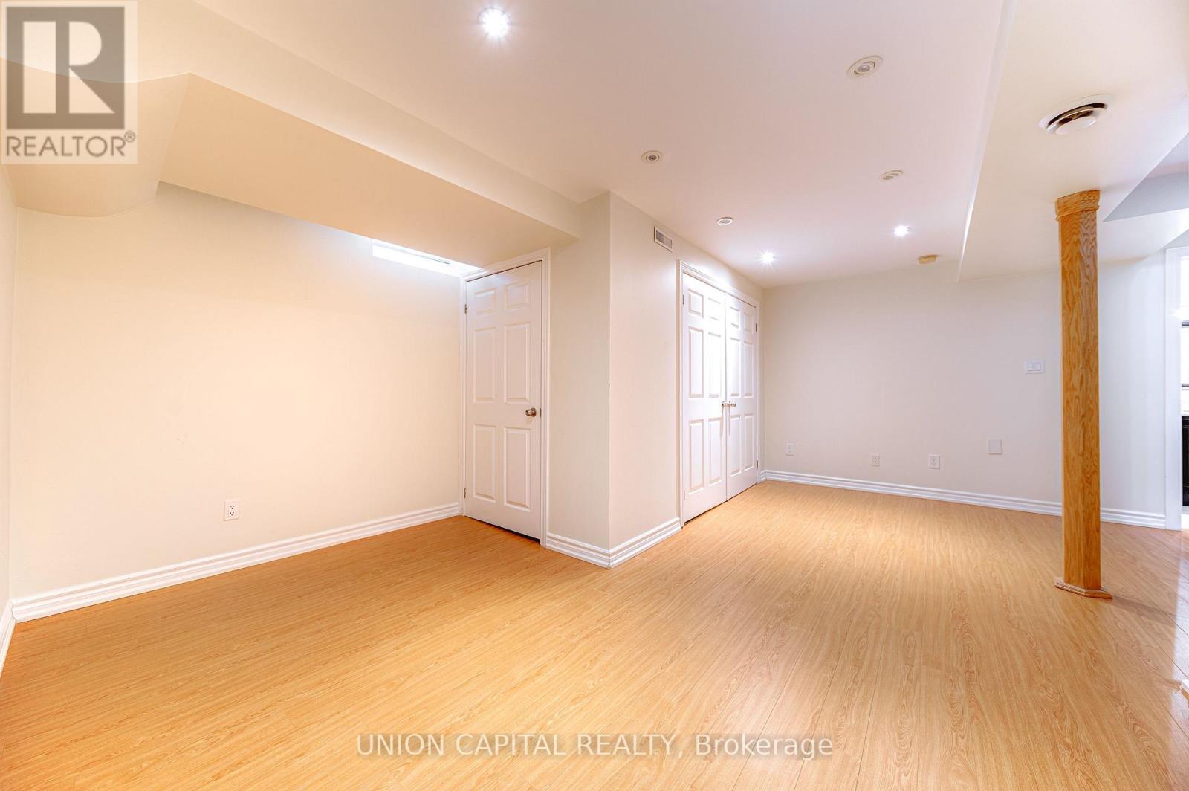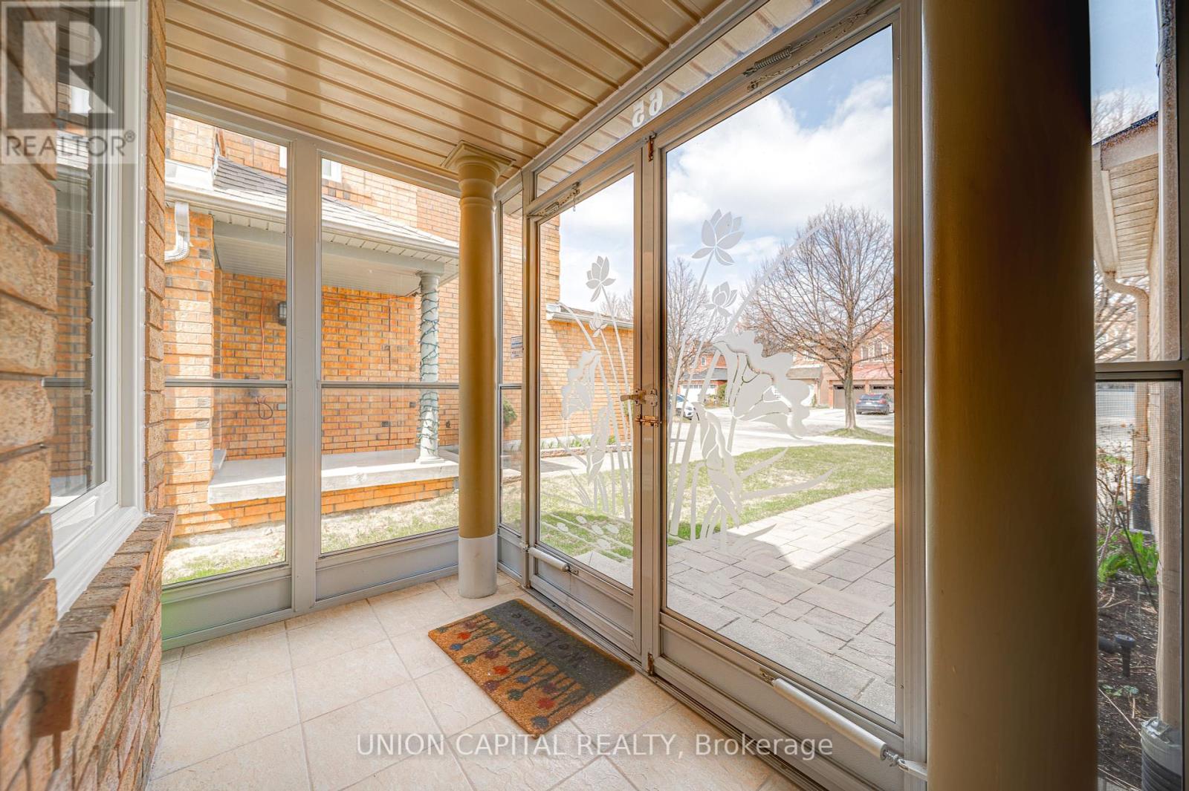65 Formosa Drive Richmond Hill, Ontario L4S 1S9
$1,299,000
This owner-loving home nestled in the highly sought-after and family-friendly Rouge Woods community of Richmond Hill! This bright and spacious 3+1 bedroom semi-detached home boasts a functional layout with plenty of natural light, creating a warm and inviting atmosphere throughout. The sunlit eat-in kitchen offers a walkout to the fully fenced and interlocked backyard, with a spacious storage shed, perfect for outdoor enjoyment. Direct garage access to the home. Ideally located within top-ranked school boundaries: Bayview Secondary 9/746 & Richmond Rose PS 433/3021, and minutes from parks, Costco, T&T, Richmond Hill GO, shopping, restaurants, and Hwy 404/407. A rare opportunity to transform this well-loved, original-owner home into your dream residence! Property being sold 'as is, where is.' Don't miss your chance to live in one of Richmond Hill's most desirable neighborhoods! (id:61852)
Property Details
| MLS® Number | N12124391 |
| Property Type | Single Family |
| Community Name | Rouge Woods |
| EquipmentType | Water Heater, Water Heater - Gas |
| Features | Paved Yard, Carpet Free |
| ParkingSpaceTotal | 4 |
| RentalEquipmentType | Water Heater, Water Heater - Gas |
| Structure | Patio(s), Porch |
Building
| BathroomTotal | 4 |
| BedroomsAboveGround | 3 |
| BedroomsBelowGround | 1 |
| BedroomsTotal | 4 |
| Age | 16 To 30 Years |
| Appliances | Water Softener, Water Treatment, Dryer, Stove, Washer, Refrigerator |
| BasementDevelopment | Finished |
| BasementFeatures | Apartment In Basement |
| BasementType | N/a (finished) |
| ConstructionStyleAttachment | Semi-detached |
| CoolingType | Central Air Conditioning, Ventilation System |
| ExteriorFinish | Brick, Shingles |
| FlooringType | Ceramic |
| FoundationType | Concrete |
| HalfBathTotal | 1 |
| HeatingFuel | Natural Gas |
| HeatingType | Forced Air |
| StoriesTotal | 2 |
| SizeInterior | 1100 - 1500 Sqft |
| Type | House |
| UtilityWater | Municipal Water |
Parking
| Attached Garage | |
| Garage |
Land
| Acreage | No |
| LandscapeFeatures | Landscaped |
| Sewer | Sanitary Sewer |
| SizeDepth | 109 Ft ,10 In |
| SizeFrontage | 24 Ft |
| SizeIrregular | 24 X 109.9 Ft |
| SizeTotalText | 24 X 109.9 Ft |
Rooms
| Level | Type | Length | Width | Dimensions |
|---|---|---|---|---|
| Second Level | Primary Bedroom | 3.32 m | 4.43 m | 3.32 m x 4.43 m |
| Second Level | Bedroom 2 | 2.87 m | 3.67 m | 2.87 m x 3.67 m |
| Second Level | Bedroom 3 | 3.12 m | 5.58 m | 3.12 m x 5.58 m |
| Second Level | Bathroom | 1.77 m | 2.85 m | 1.77 m x 2.85 m |
| Basement | Bedroom | 2.44 m | 5.39 m | 2.44 m x 5.39 m |
| Basement | Bathroom | 1.5 m | 2.3 m | 1.5 m x 2.3 m |
| Basement | Laundry Room | 1.31 m | 2.15 m | 1.31 m x 2.15 m |
| Basement | Recreational, Games Room | 3.93 m | 5.43 m | 3.93 m x 5.43 m |
| Ground Level | Dining Room | 1.97 m | 3.93 m | 1.97 m x 3.93 m |
| Ground Level | Living Room | 4.37 m | 4.635 m | 4.37 m x 4.635 m |
| Ground Level | Kitchen | 2.59 m | 3.08 m | 2.59 m x 3.08 m |
| Ground Level | Eating Area | 2.59 m | 2.7 m | 2.59 m x 2.7 m |
https://www.realtor.ca/real-estate/28260071/65-formosa-drive-richmond-hill-rouge-woods-rouge-woods
Interested?
Contact us for more information
Rainie Zhao
Salesperson


































