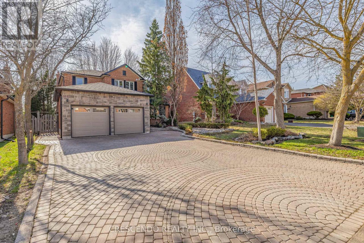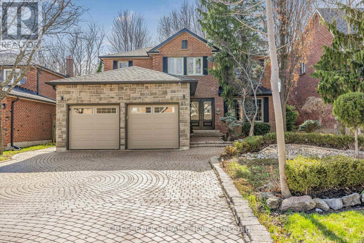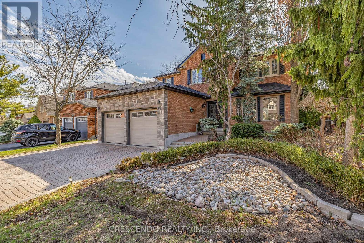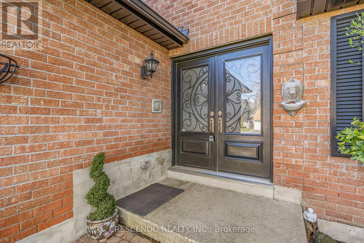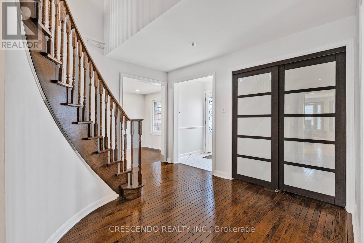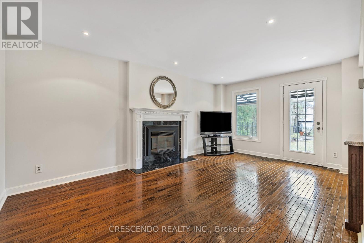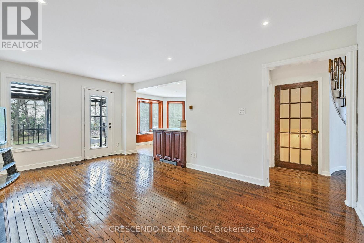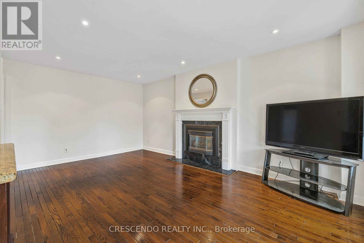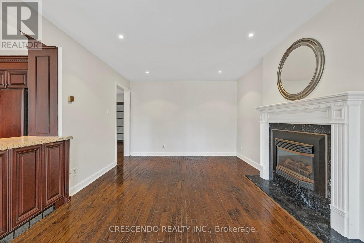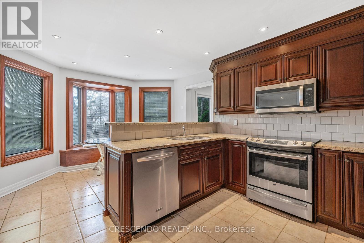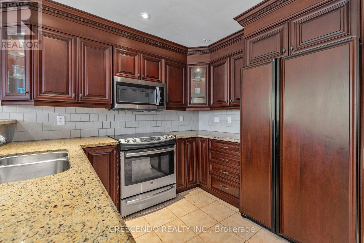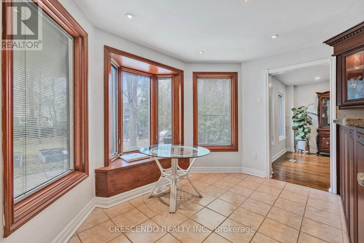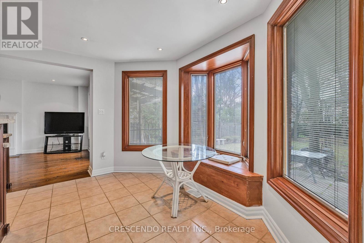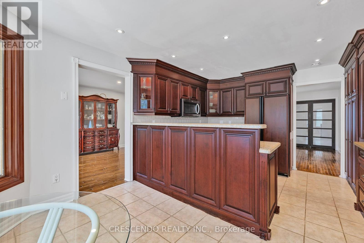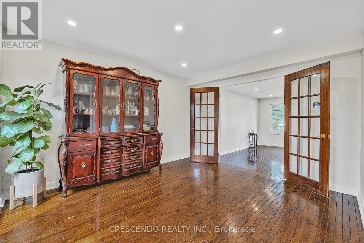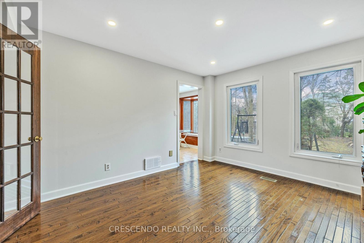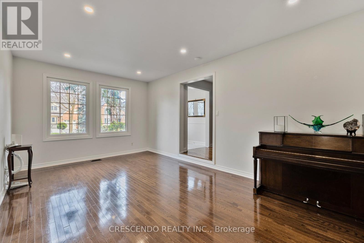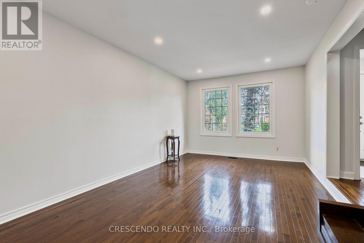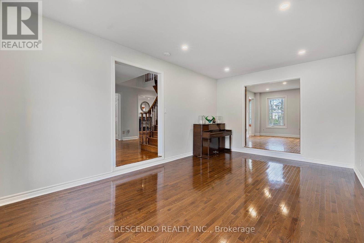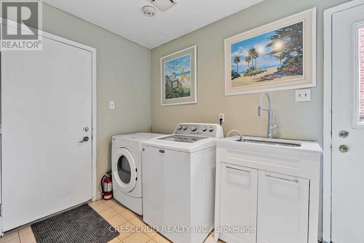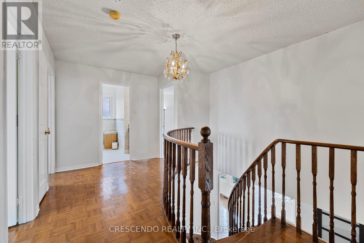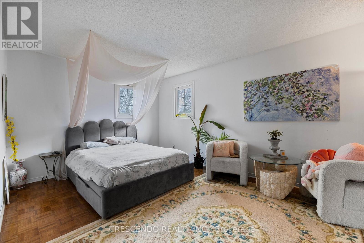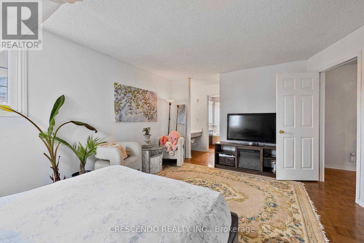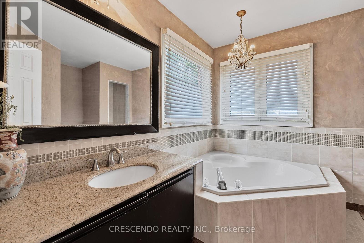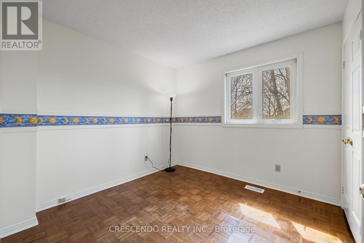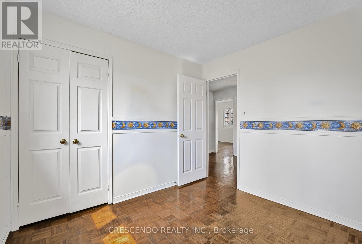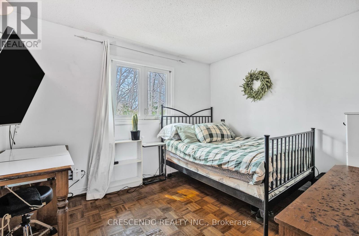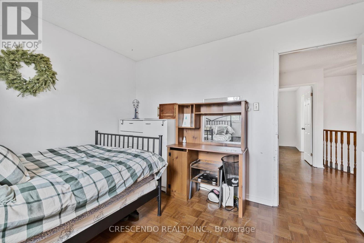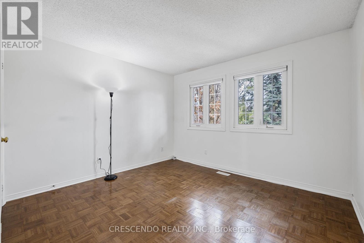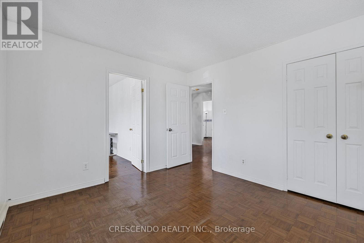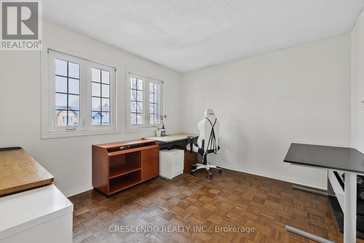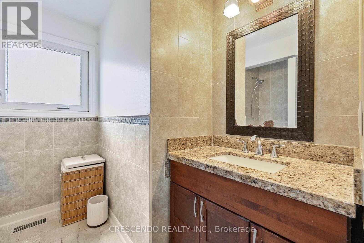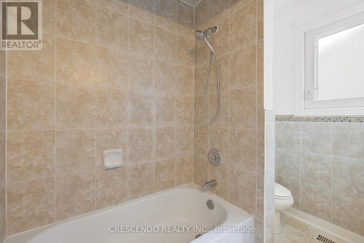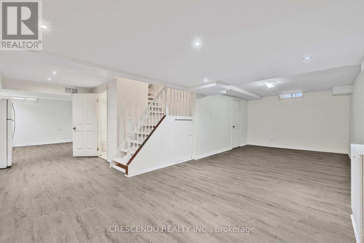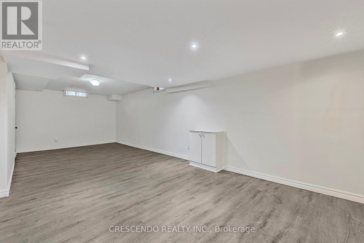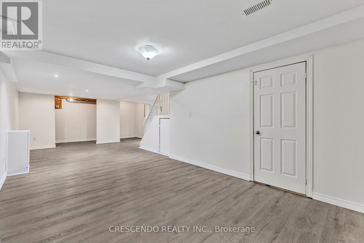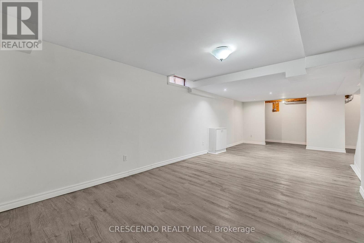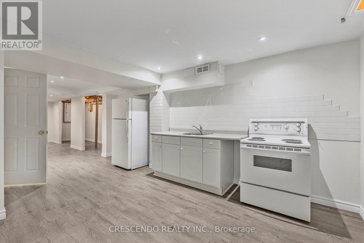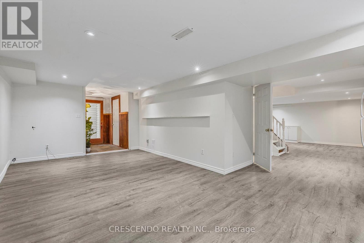65 Fern Valley Crescent Richmond Hill, Ontario L4E 2J3
$1,588,000
Welcome home to this serene detached property in exclusive Oak Ridges, backing onto a private oasis backyard! Generous main floor with separate living, dining, and family rooms. 2 car garage and approximately 2,500 sq ft with finished basement. Master bedroom features ensuite, and other bedrooms are spacious with large closets and bright window views. Roof, Soffit, Eaves, Furnace/AC, Chimney, 1st/2nd Floor Windows, and Garage Doors updated in 2021. Separate entrance to walk-up finished basement provides for a great invement or to host your backyard family parties! (id:61852)
Property Details
| MLS® Number | N12108131 |
| Property Type | Single Family |
| Neigbourhood | Oak Ridges |
| Community Name | Oak Ridges |
| AmenitiesNearBy | Public Transit, Park, Place Of Worship, Schools |
| CommunityFeatures | Community Centre |
| ParkingSpaceTotal | 6 |
Building
| BathroomTotal | 4 |
| BedroomsAboveGround | 4 |
| BedroomsBelowGround | 1 |
| BedroomsTotal | 5 |
| Age | 31 To 50 Years |
| Amenities | Fireplace(s) |
| Appliances | Dishwasher, Dryer, Stove, Washer, Window Coverings, Refrigerator |
| BasementDevelopment | Finished |
| BasementFeatures | Walk-up |
| BasementType | N/a (finished) |
| ConstructionStyleAttachment | Detached |
| CoolingType | Central Air Conditioning |
| ExteriorFinish | Brick |
| FireplacePresent | Yes |
| FlooringType | Hardwood, Vinyl, Ceramic, Parquet |
| FoundationType | Unknown |
| HalfBathTotal | 1 |
| HeatingFuel | Natural Gas |
| HeatingType | Forced Air |
| StoriesTotal | 2 |
| SizeInterior | 2000 - 2500 Sqft |
| Type | House |
| UtilityWater | Municipal Water |
Parking
| Attached Garage | |
| Garage |
Land
| Acreage | No |
| LandAmenities | Public Transit, Park, Place Of Worship, Schools |
| Sewer | Sanitary Sewer |
| SizeDepth | 148 Ft ,10 In |
| SizeFrontage | 49 Ft ,8 In |
| SizeIrregular | 49.7 X 148.9 Ft |
| SizeTotalText | 49.7 X 148.9 Ft |
Rooms
| Level | Type | Length | Width | Dimensions |
|---|---|---|---|---|
| Second Level | Primary Bedroom | 4.91 m | 4.08 m | 4.91 m x 4.08 m |
| Second Level | Bedroom 2 | 2.92 m | 2.97 m | 2.92 m x 2.97 m |
| Second Level | Bedroom 3 | 3.63 m | 2.97 m | 3.63 m x 2.97 m |
| Second Level | Bedroom 4 | 3.69 m | 3.39 m | 3.69 m x 3.39 m |
| Second Level | Office | 3.62 m | 3.25 m | 3.62 m x 3.25 m |
| Basement | Recreational, Games Room | Measurements not available | ||
| Main Level | Living Room | 5.63 m | 3.69 m | 5.63 m x 3.69 m |
| Main Level | Dining Room | 4.27 m | 3.69 m | 4.27 m x 3.69 m |
| Main Level | Kitchen | 3.01 m | 3.67 m | 3.01 m x 3.67 m |
| Main Level | Family Room | 5.51 m | 3.57 m | 5.51 m x 3.57 m |
| Main Level | Laundry Room | 3.41 m | 1.95 m | 3.41 m x 1.95 m |
Utilities
| Cable | Available |
| Electricity | Installed |
| Sewer | Installed |
Interested?
Contact us for more information
Luca Disimino
Broker of Record
400-7050 Weston Rd
Vaughan, Ontario L4L 8G7
Carmen Ladisa
Salesperson
400-7050 Weston Rd
Vaughan, Ontario L4L 8G7

