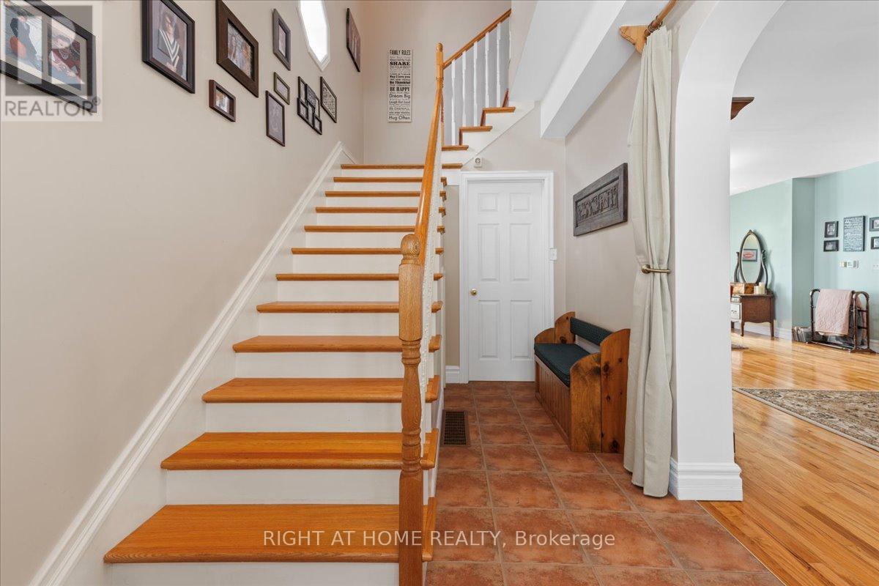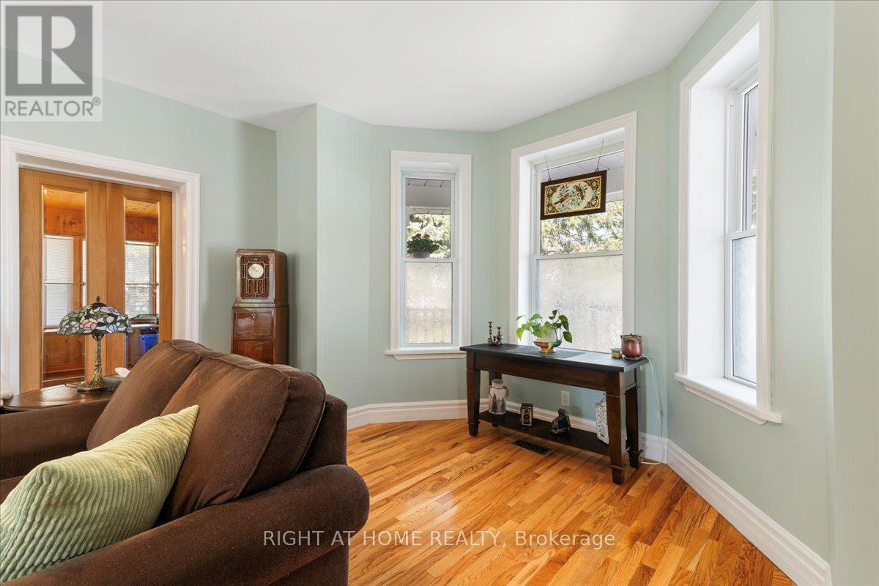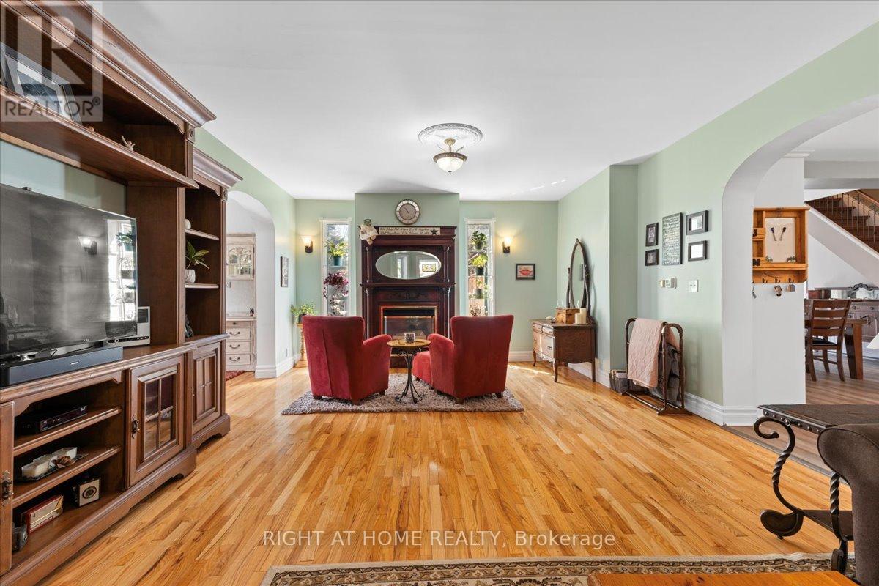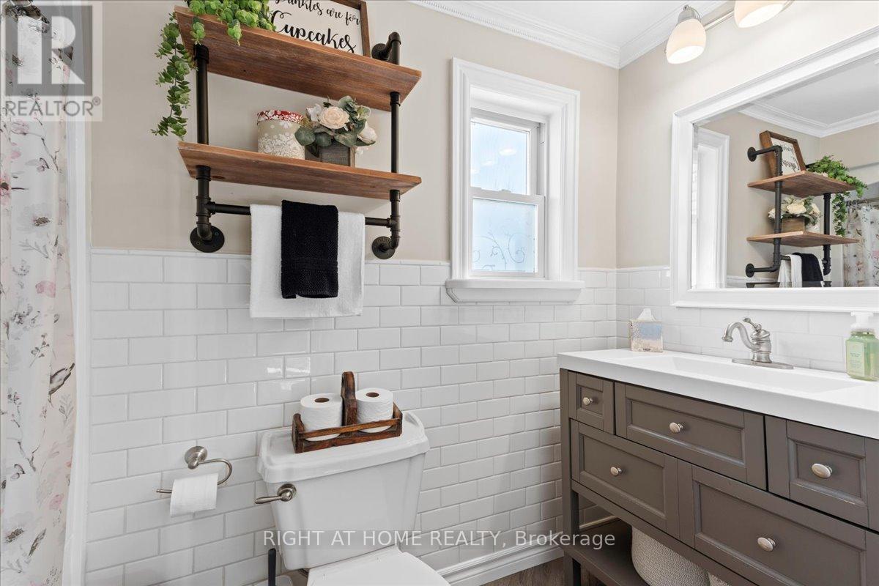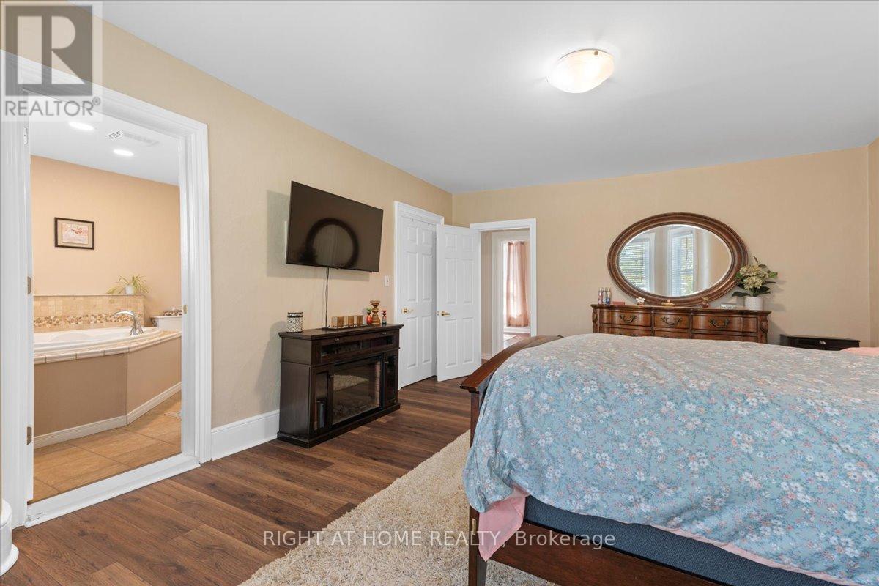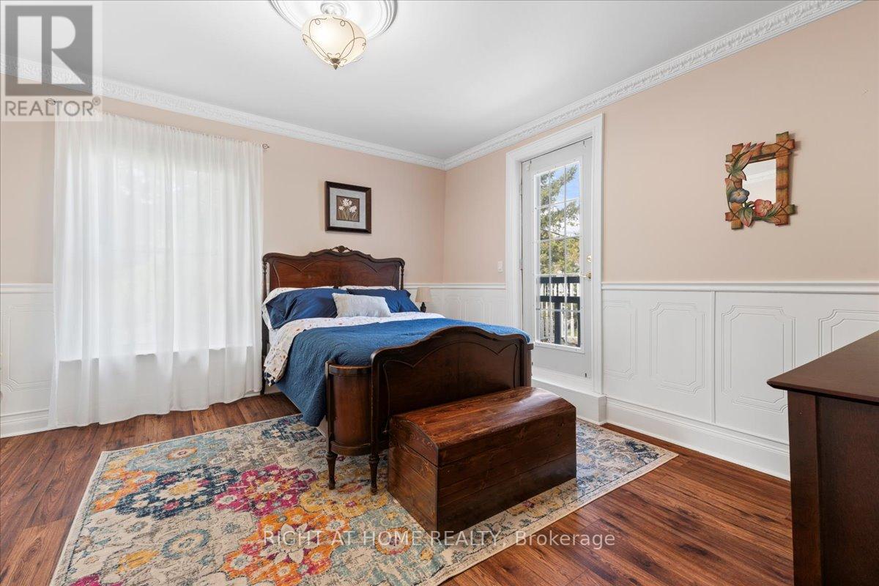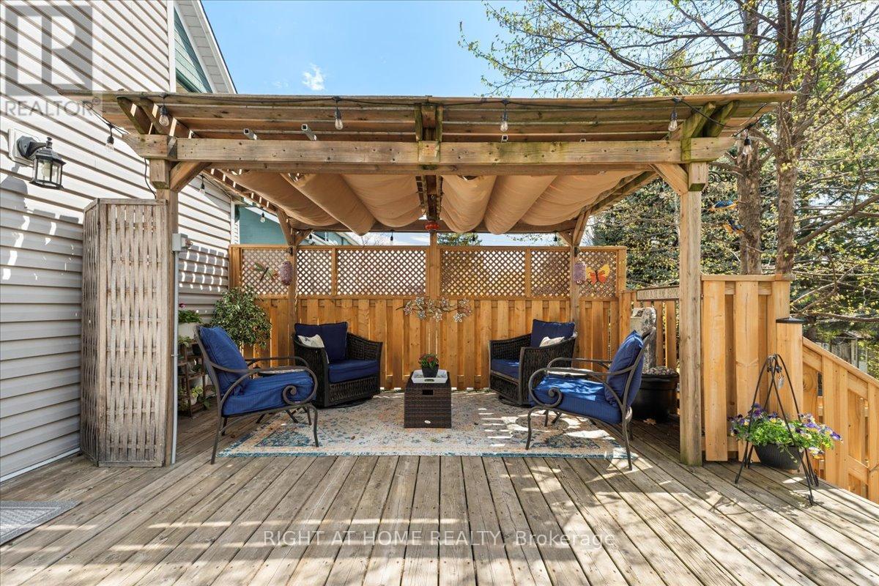65 Donald Street Belleville, Ontario K8P 2J2
$699,000
Welcome Home! This exceptional residence features modern amenities alongside olde world charm. Completely updated throughout, features include 4 large bedrooms, 3 washrooms, 200 AMP panel, separate garage/ workshop with power and heat, expansive deck with covered pergola, modern kitchen, large principle rooms, large garden shed all on an oversized lot! Recent major upgrades $$ include new roof (2024) new high efficiency furnace (Dec 2021) new 3 ton air conditioner (2024) fully paved driveway (2020) new wood fence (2024) new patterned concrete walk and steps (2024) and many many other quality finishes inside and out. Whether you are raising a growing family, are business minded and looking for space to work or retired with an active lifestyle/ hobbies you will want to see this home! Note: New railing installed on upper balcony is not reflected in some of the photos. (id:61852)
Property Details
| MLS® Number | X12122718 |
| Property Type | Single Family |
| Community Name | Belleville Ward |
| AmenitiesNearBy | Public Transit |
| EquipmentType | Water Heater - Gas |
| Features | Flat Site |
| ParkingSpaceTotal | 8 |
| RentalEquipmentType | Water Heater - Gas |
| Structure | Deck, Porch, Workshop |
Building
| BathroomTotal | 3 |
| BedroomsAboveGround | 4 |
| BedroomsTotal | 4 |
| Age | 100+ Years |
| Amenities | Canopy |
| Appliances | Dishwasher, Dryer, Microwave, Stove, Washer, Window Coverings, Refrigerator |
| BasementDevelopment | Partially Finished |
| BasementType | N/a (partially Finished) |
| ConstructionStyleAttachment | Detached |
| CoolingType | Central Air Conditioning |
| ExteriorFinish | Vinyl Siding |
| FireplacePresent | Yes |
| FireplaceTotal | 2 |
| FlooringType | Hardwood, Laminate |
| FoundationType | Block, Stone |
| HeatingFuel | Natural Gas |
| HeatingType | Forced Air |
| StoriesTotal | 2 |
| SizeInterior | 2500 - 3000 Sqft |
| Type | House |
| UtilityWater | Municipal Water |
Parking
| Detached Garage | |
| Garage |
Land
| Acreage | No |
| FenceType | Fenced Yard |
| LandAmenities | Public Transit |
| Sewer | Sanitary Sewer |
| SizeDepth | 155 Ft |
| SizeFrontage | 82 Ft ,8 In |
| SizeIrregular | 82.7 X 155 Ft |
| SizeTotalText | 82.7 X 155 Ft |
Rooms
| Level | Type | Length | Width | Dimensions |
|---|---|---|---|---|
| Second Level | Primary Bedroom | 5.71 m | 4.19 m | 5.71 m x 4.19 m |
| Second Level | Bedroom 2 | 4.09 m | 3.16 m | 4.09 m x 3.16 m |
| Second Level | Bedroom 3 | 4.04 m | 3.84 m | 4.04 m x 3.84 m |
| Second Level | Bedroom 4 | 3.13 m | 2.92 m | 3.13 m x 2.92 m |
| Main Level | Living Room | 5.49 m | 4.45 m | 5.49 m x 4.45 m |
| Main Level | Family Room | 4.53 m | 4.52 m | 4.53 m x 4.52 m |
| Main Level | Kitchen | 4.65 m | 4.44 m | 4.65 m x 4.44 m |
| Main Level | Dining Room | 4.93 m | 4.15 m | 4.93 m x 4.15 m |
| Main Level | Office | 3.19 m | 2.31 m | 3.19 m x 2.31 m |
| Main Level | Mud Room | 4.68 m | 2.23 m | 4.68 m x 2.23 m |
Interested?
Contact us for more information
Rick Kevin Magrath
Salesperson
242 King Street East #1
Oshawa, Ontario L1H 1C7




