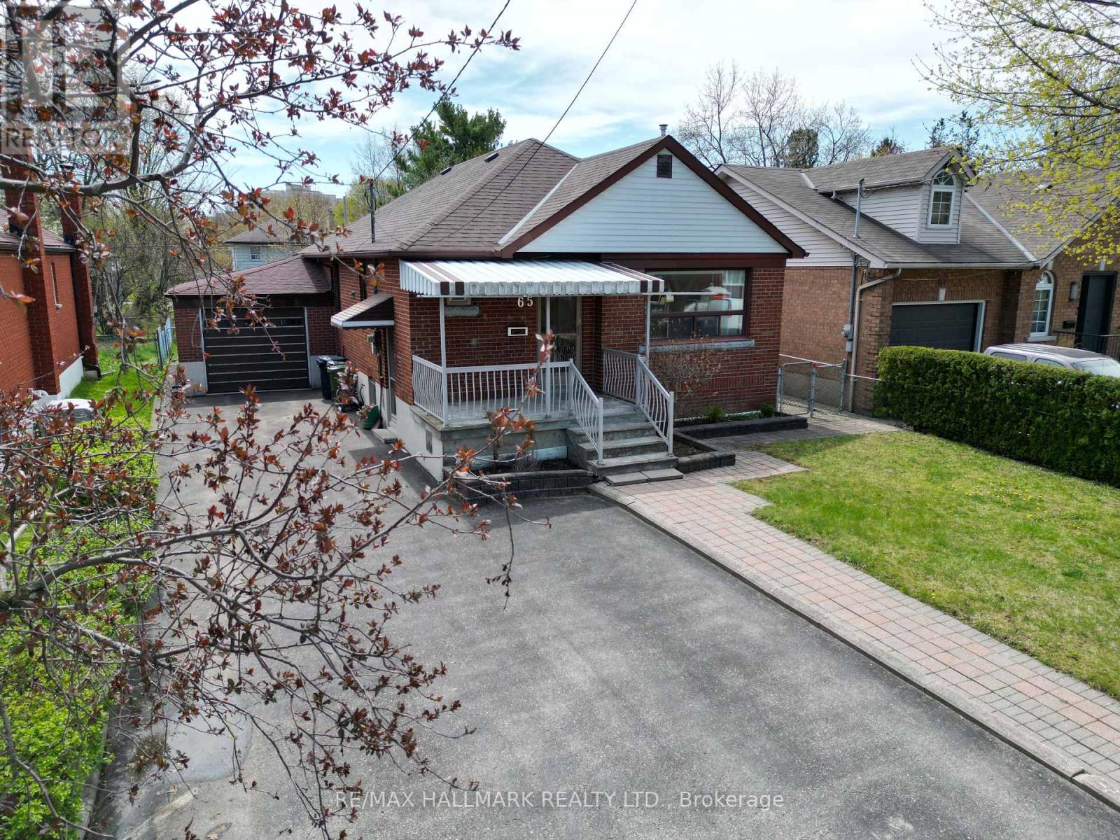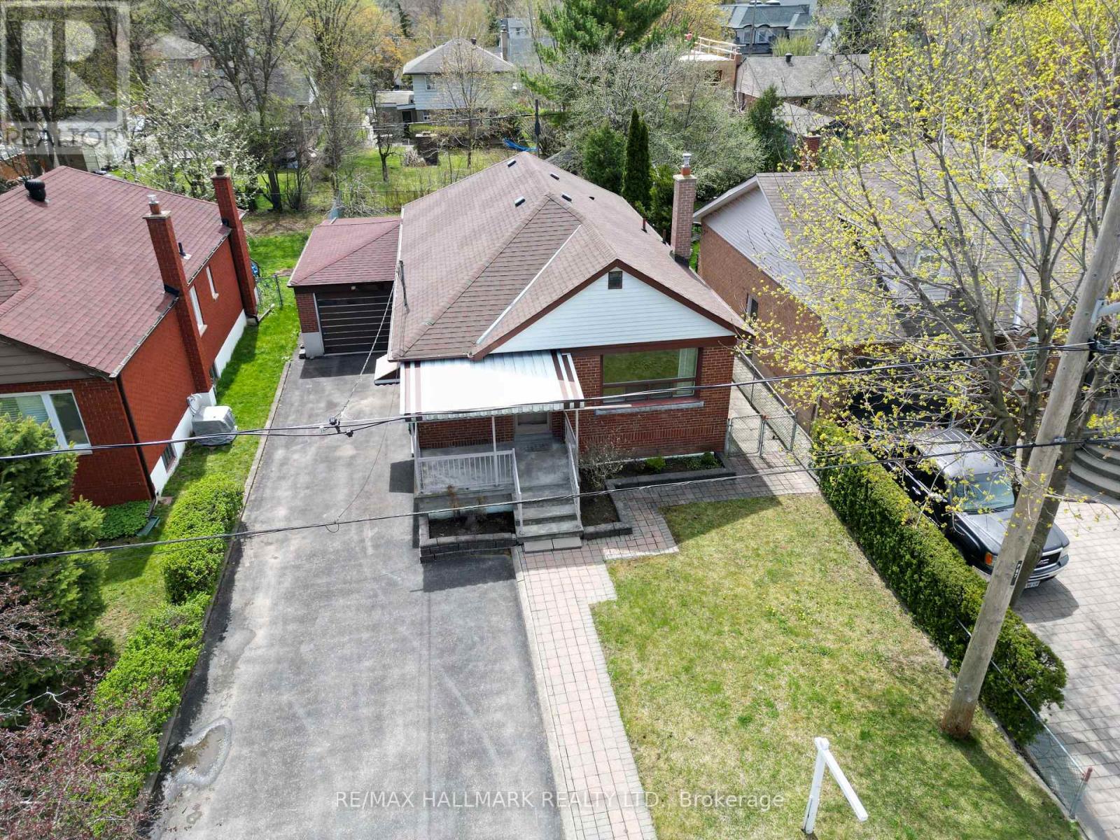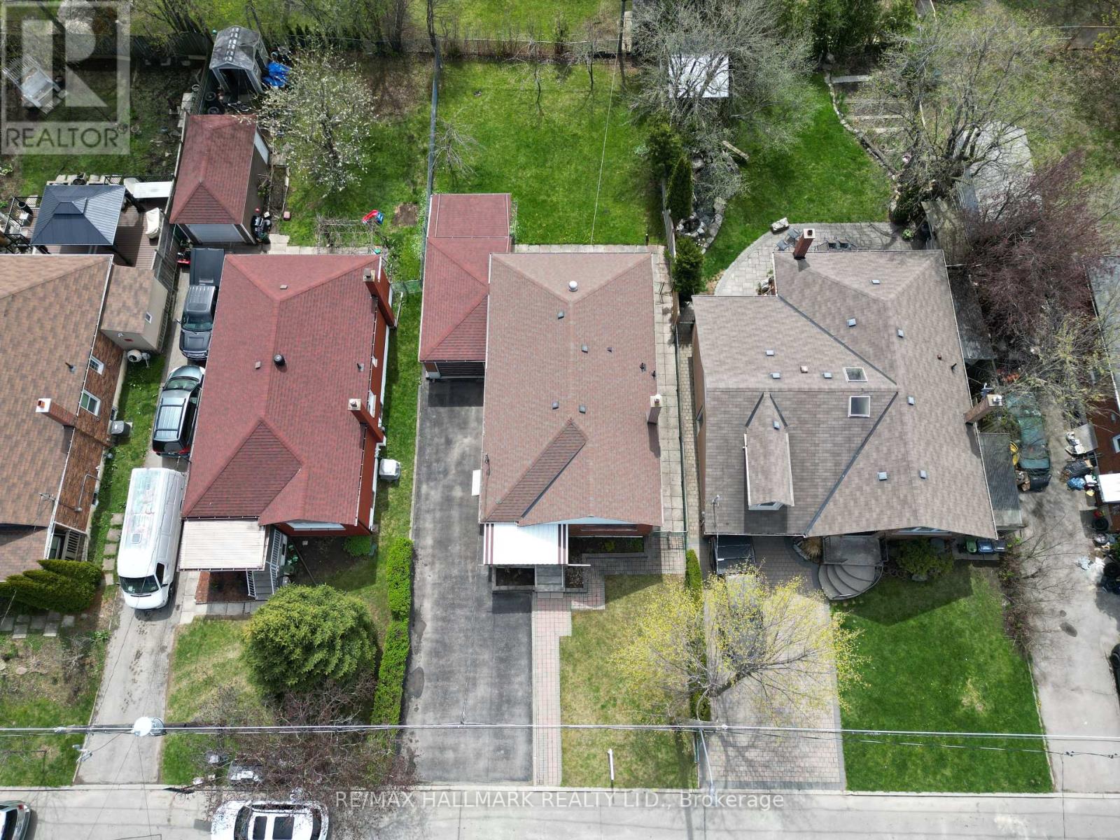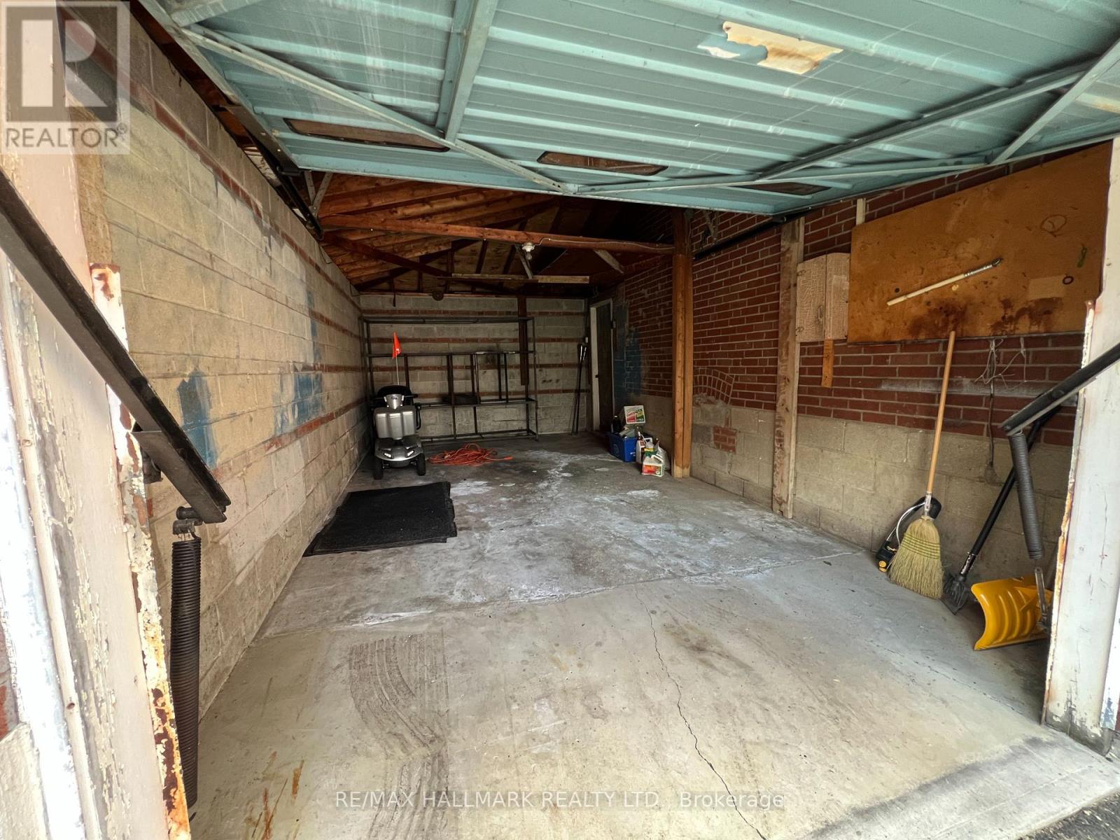65 Cadillac Avenue Toronto, Ontario M3H 1S4
$948,000
Fresh beginnings in coveted Clanton Park! As Spring breathes new life into the city, a fantastic opportunity awaits at 65 Cadillac. Ready for its next loving family, this charming, good-size 3-bedroom bungalow awaits your vision. Set on a generous 45' x 120' ft. lot with garage and loads of parking, this bigger-than-it-looks home is perfect for a renovation, a second-storey addition, or a custom new build. Original hardwood floors and sweet interior touches (like those classic archways) beckon to a bygone era of beautifully-constructed 1950s bungalows. The separate entrance basement with kitchen and 3 piece washroom offers even more space to transform, whether you envision an in-law suite, a recreation room, or just a ton of storage and handy-space. Outside, enjoy a lovely, fenced backyard surrounded by mature trees and greenery; a perfect spot for family to relax and entertain. Many big ticket items are done: new roof 2020, new furnace and A/C 2018. Ideally located with quick access to Highway 401, Wilson TTC Station, parks, top schools, shopping, and dining, you'll enjoy the ease of city living with a family-friendly neighbourhood feel. Perfect for either for self-use or as an investment, this property is ready for your metamorphosis. Pour all your personal touches and dreams into 65 Cadillac; the possibilities are as endless as the season itself. (id:61852)
Property Details
| MLS® Number | C12113177 |
| Property Type | Single Family |
| Neigbourhood | Clanton Park |
| Community Name | Clanton Park |
| AmenitiesNearBy | Park, Public Transit, Place Of Worship |
| CommunityFeatures | Community Centre |
| EquipmentType | Water Heater - Gas |
| Features | Carpet Free |
| ParkingSpaceTotal | 7 |
| RentalEquipmentType | Water Heater - Gas |
Building
| BathroomTotal | 2 |
| BedroomsAboveGround | 3 |
| BedroomsBelowGround | 1 |
| BedroomsTotal | 4 |
| Age | 51 To 99 Years |
| Appliances | Blinds, Stove, Window Coverings, Refrigerator |
| ArchitecturalStyle | Bungalow |
| BasementFeatures | Apartment In Basement, Separate Entrance |
| BasementType | N/a |
| ConstructionStyleAttachment | Detached |
| CoolingType | Central Air Conditioning |
| ExteriorFinish | Brick |
| FlooringType | Hardwood |
| FoundationType | Block |
| HeatingFuel | Natural Gas |
| HeatingType | Forced Air |
| StoriesTotal | 1 |
| SizeInterior | 1100 - 1500 Sqft |
| Type | House |
| UtilityWater | Municipal Water |
Parking
| Detached Garage | |
| Garage |
Land
| Acreage | No |
| FenceType | Fenced Yard |
| LandAmenities | Park, Public Transit, Place Of Worship |
| Sewer | Sanitary Sewer |
| SizeDepth | 120 Ft |
| SizeFrontage | 45 Ft |
| SizeIrregular | 45 X 120 Ft |
| SizeTotalText | 45 X 120 Ft|under 1/2 Acre |
Rooms
| Level | Type | Length | Width | Dimensions |
|---|---|---|---|---|
| Basement | Bedroom 4 | 6.86 m | 3.26 m | 6.86 m x 3.26 m |
| Basement | Family Room | 4.26 m | 3.32 m | 4.26 m x 3.32 m |
| Basement | Kitchen | 2.28 m | 3.32 m | 2.28 m x 3.32 m |
| Basement | Laundry Room | 7.62 m | 3.61 m | 7.62 m x 3.61 m |
| Main Level | Living Room | 4.49 m | 3.58 m | 4.49 m x 3.58 m |
| Main Level | Dining Room | 2.61 m | 3.58 m | 2.61 m x 3.58 m |
| Main Level | Kitchen | 3.5 m | 3.68 m | 3.5 m x 3.68 m |
| Main Level | Primary Bedroom | 3.86 m | 3.35 m | 3.86 m x 3.35 m |
| Main Level | Bedroom 2 | 2.9 m | 3.61 m | 2.9 m x 3.61 m |
| Main Level | Bedroom 3 | 3.61 m | 2.54 m | 3.61 m x 2.54 m |
https://www.realtor.ca/real-estate/28235910/65-cadillac-avenue-toronto-clanton-park-clanton-park
Interested?
Contact us for more information
Vanessa Hamilton
Broker
2277 Queen Street East
Toronto, Ontario M4E 1G5













































