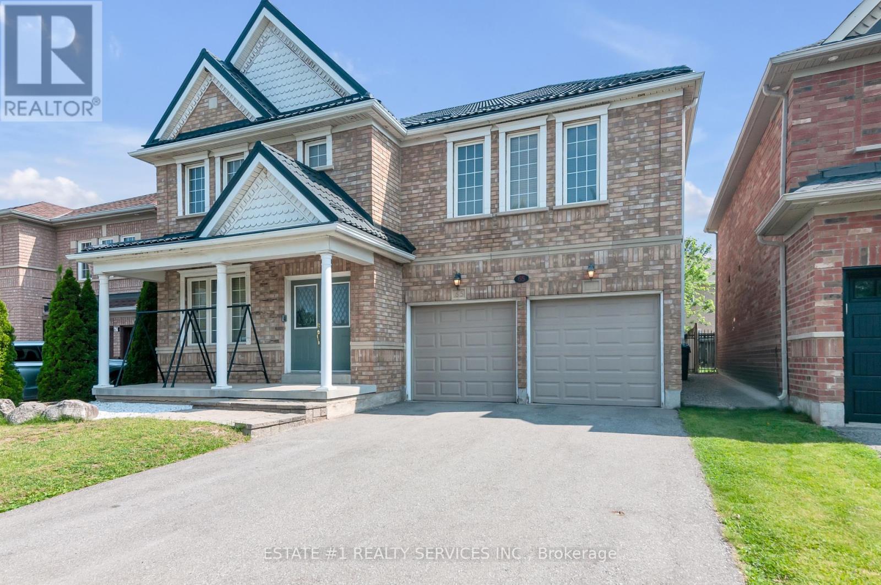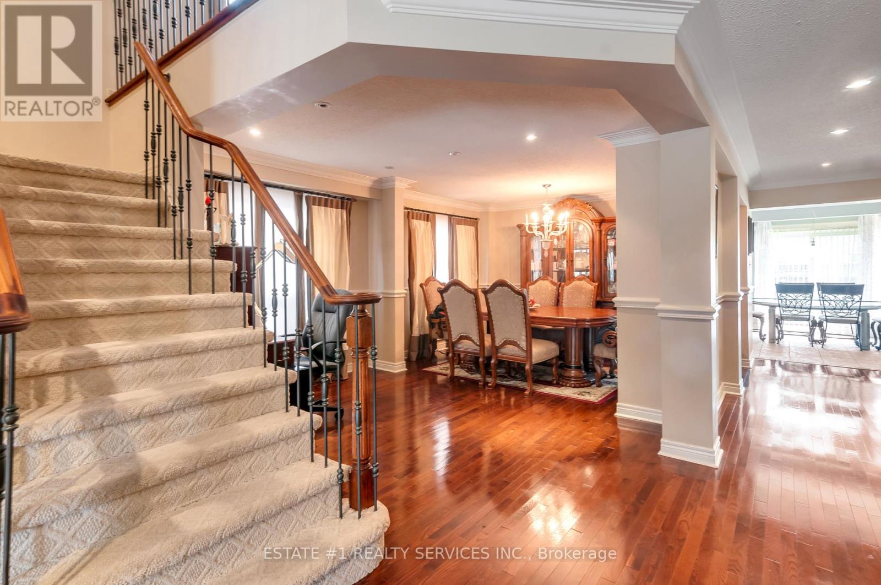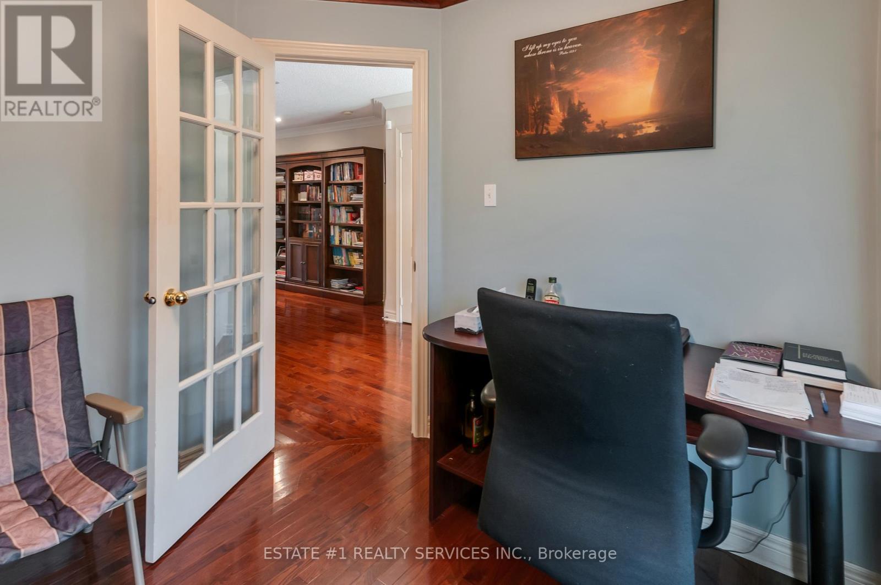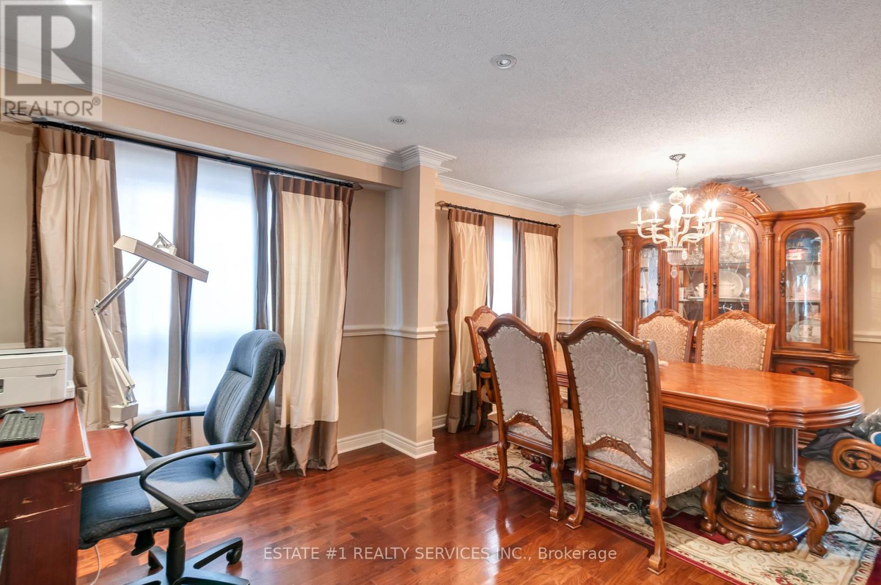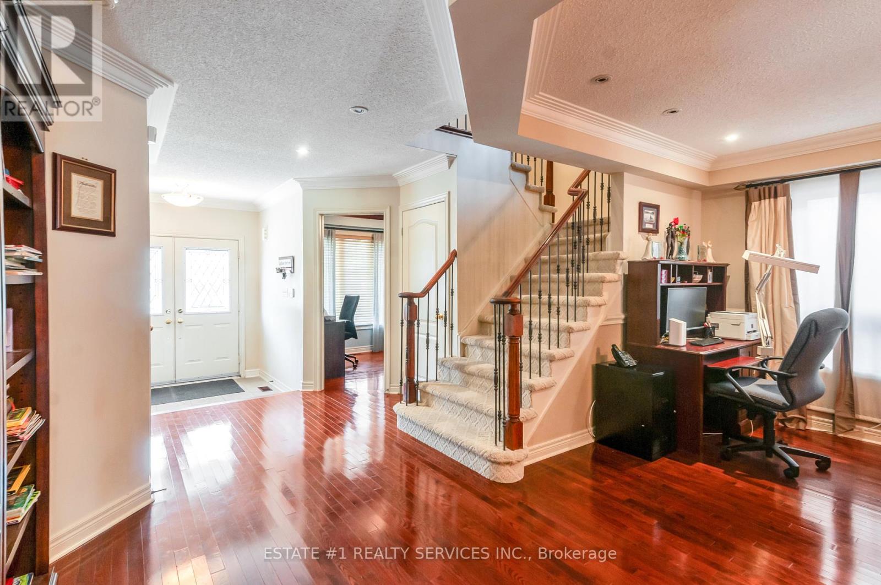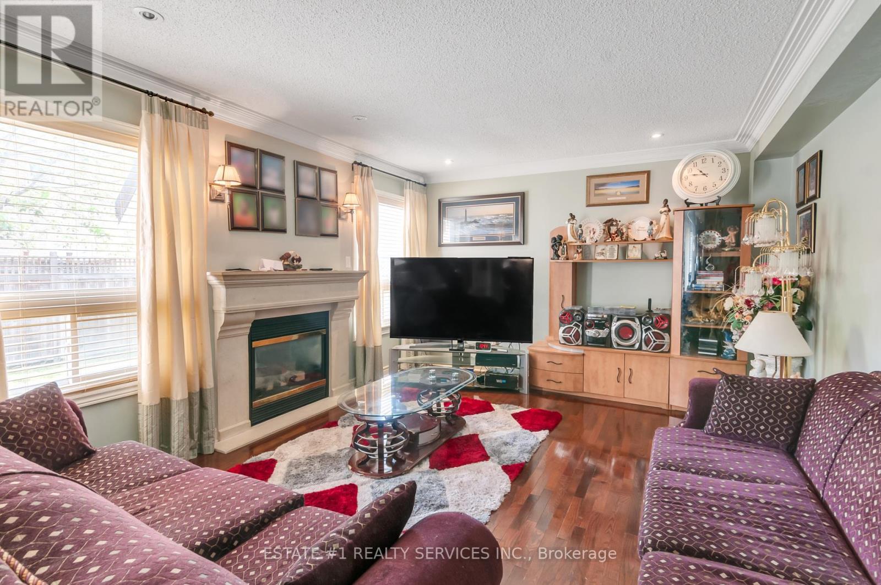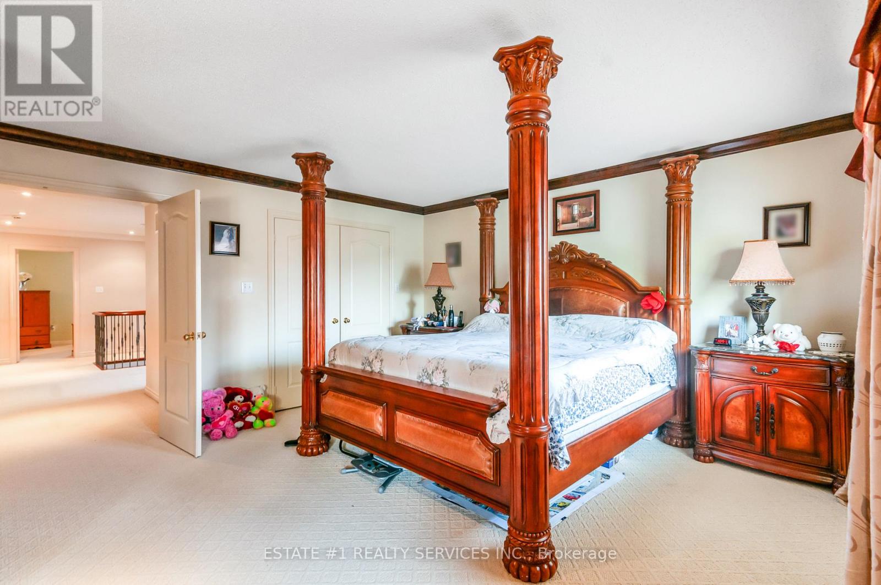65 Brisdale Drive Brampton, Ontario L7A 3C1
$1,189,913
Magnificent Detach Model home ( used by builder ) 4 bedroom like 5 bedroom as it has extra den on second floor & lot of space, Highly Sought-After area of Fletcher meadow model home featuring a rare 42-foot wide ( rare find ) double-car garage and boasting over 3,089 sq. ft. above grade as per the MPAC report & have **METAL ROOF**for lifetime. Located in the desirable Fletchers Meadow community, this all-brick beauty sits on a large **PREMIUM ** lot and offers luxurious space and design throughout.Step through the elegant double-door entry into a thoughtfully laid out main floor featuring a separate living room, dining room, family room, and a private office perfect for working from home.Upstairs, enjoy 4 spacious bedrooms, 3 full washrooms, and a convenient **DEN **on the second level. The primary bedroom is a true retreat with his & hers walk-in closets and a spa-like 5-piece ensuite.Other highlights include:Unfinished basement with a legal side entrance from the builder ideal for future rental potential or extended family useSuper spacious rooms throughoutTotal brick exterior for durability and curb appealThis is truly a must-see home with too many features to list. Close to all amenities like school , Transit and super Hot location. This house is situated close of one of known plaza opposite Fortino , gas pump and all major banks , dollor store and star bucks. Location # Location # Lovation. Unfinished spacious basement to give its own taste and touch and 2 portion of basement can be made with such big spacious basement with legal side entrance from builder. Too much to explain must be seen (id:61852)
Property Details
| MLS® Number | W12214749 |
| Property Type | Single Family |
| Community Name | Fletcher's Meadow |
| ParkingSpaceTotal | 6 |
Building
| BathroomTotal | 4 |
| BedroomsAboveGround | 4 |
| BedroomsTotal | 4 |
| Appliances | Dishwasher, Dryer, Microwave, Oven, Stove, Washer, Window Coverings, Refrigerator |
| BasementFeatures | Separate Entrance |
| BasementType | Full |
| ConstructionStyleAttachment | Detached |
| CoolingType | Central Air Conditioning |
| ExteriorFinish | Brick |
| FireplacePresent | Yes |
| FoundationType | Unknown |
| HalfBathTotal | 1 |
| HeatingFuel | Natural Gas |
| HeatingType | Forced Air |
| StoriesTotal | 2 |
| SizeInterior | 3000 - 3500 Sqft |
| Type | House |
| UtilityWater | Municipal Water |
Parking
| Attached Garage | |
| No Garage |
Land
| Acreage | No |
| Sewer | Sanitary Sewer |
| SizeDepth | 87 Ft |
| SizeFrontage | 42 Ft |
| SizeIrregular | 42 X 87 Ft |
| SizeTotalText | 42 X 87 Ft |
| ZoningDescription | Residential |
Rooms
| Level | Type | Length | Width | Dimensions |
|---|---|---|---|---|
| Second Level | Primary Bedroom | 5.3 m | 5.8 m | 5.3 m x 5.8 m |
| Second Level | Bedroom 2 | 4.7 m | 4.8 m | 4.7 m x 4.8 m |
| Second Level | Bedroom 3 | 4.8 m | 4.9 m | 4.8 m x 4.9 m |
| Second Level | Bedroom 4 | 4.9 m | 4.6 m | 4.9 m x 4.6 m |
| Ground Level | Living Room | 5.86 m | 5.76 m | 5.86 m x 5.76 m |
| Ground Level | Dining Room | 5.34 m | 5.65 m | 5.34 m x 5.65 m |
| Ground Level | Office | 3.4 m | 3.2 m | 3.4 m x 3.2 m |
Interested?
Contact us for more information
Rajiv Dhawan
Broker of Record
2359 Royal Windsor Dr #211
Mississauga, Ontario L5J 4S9
