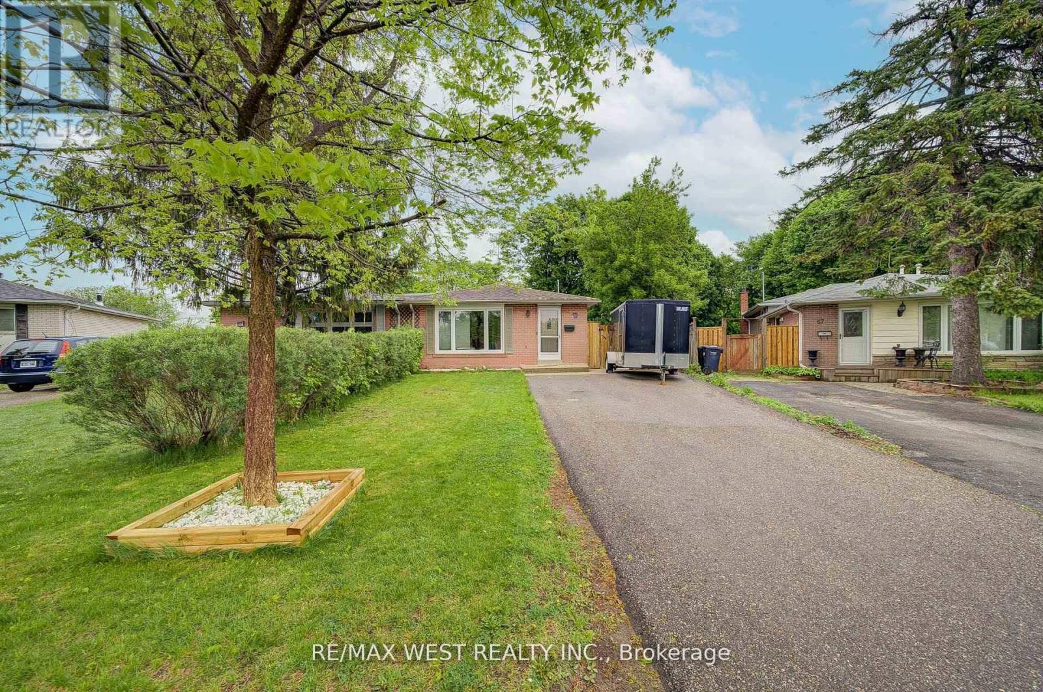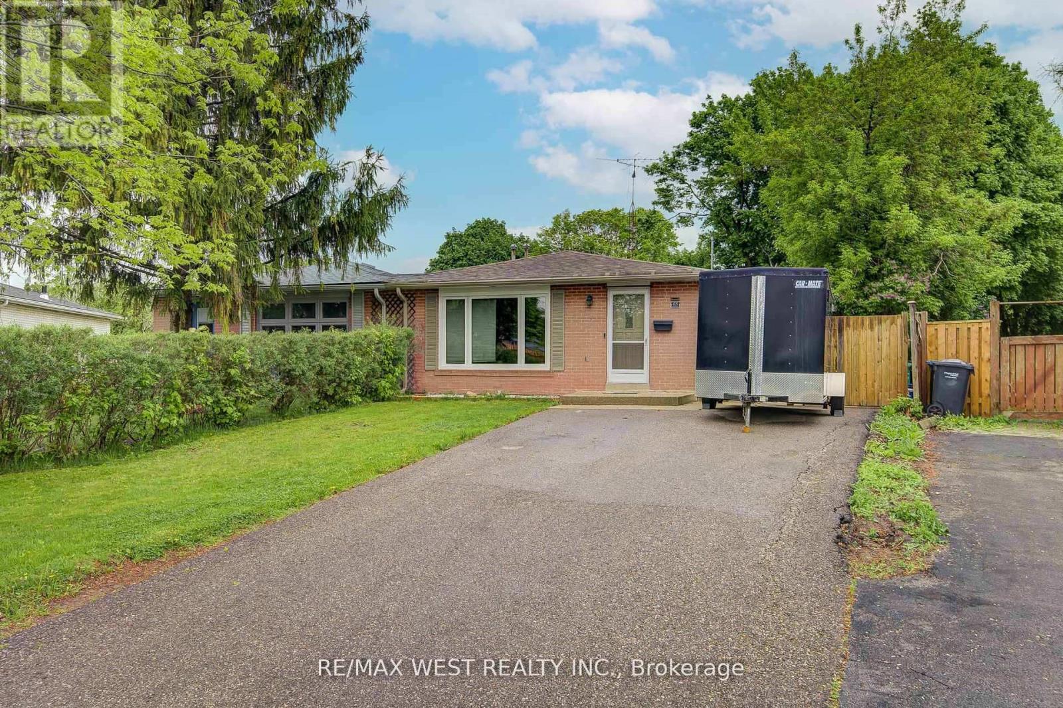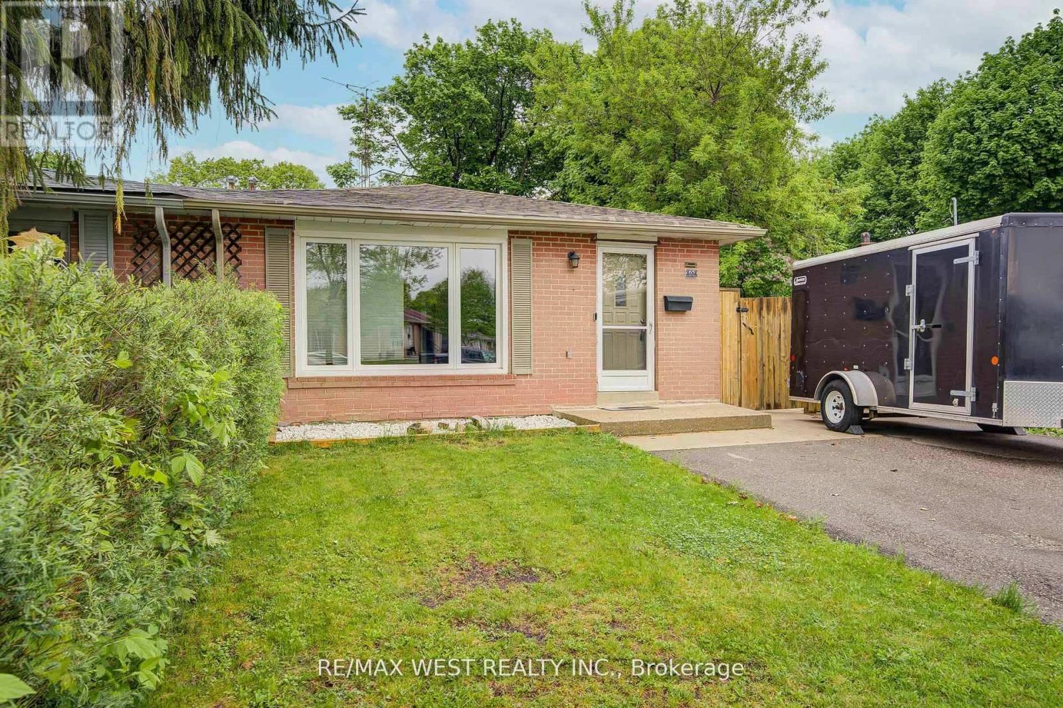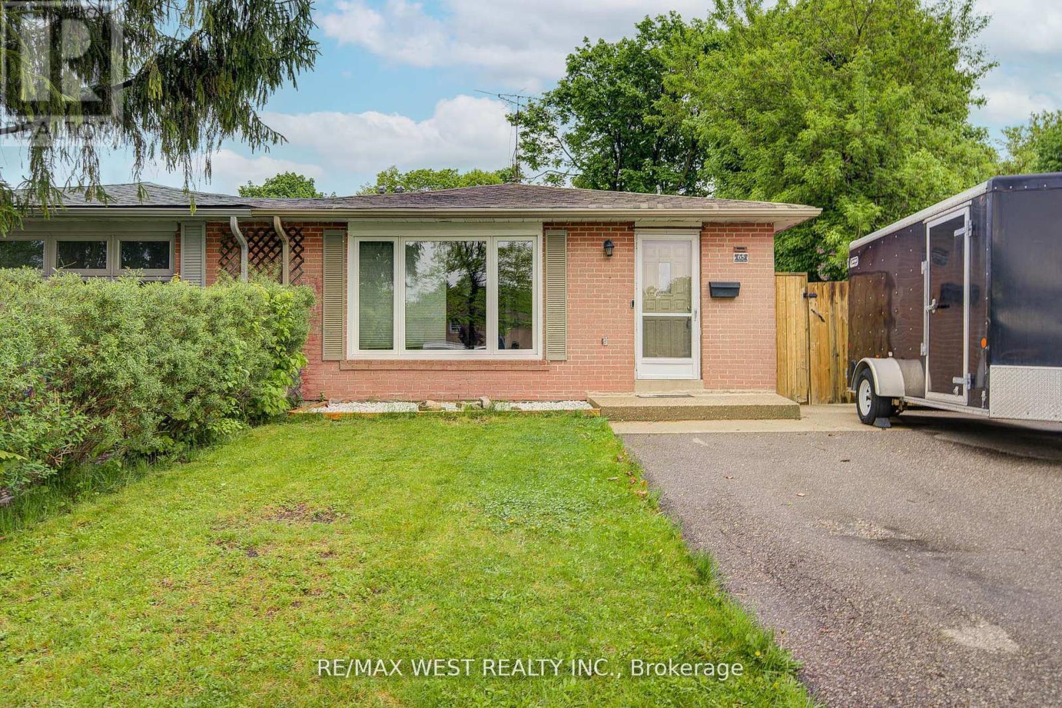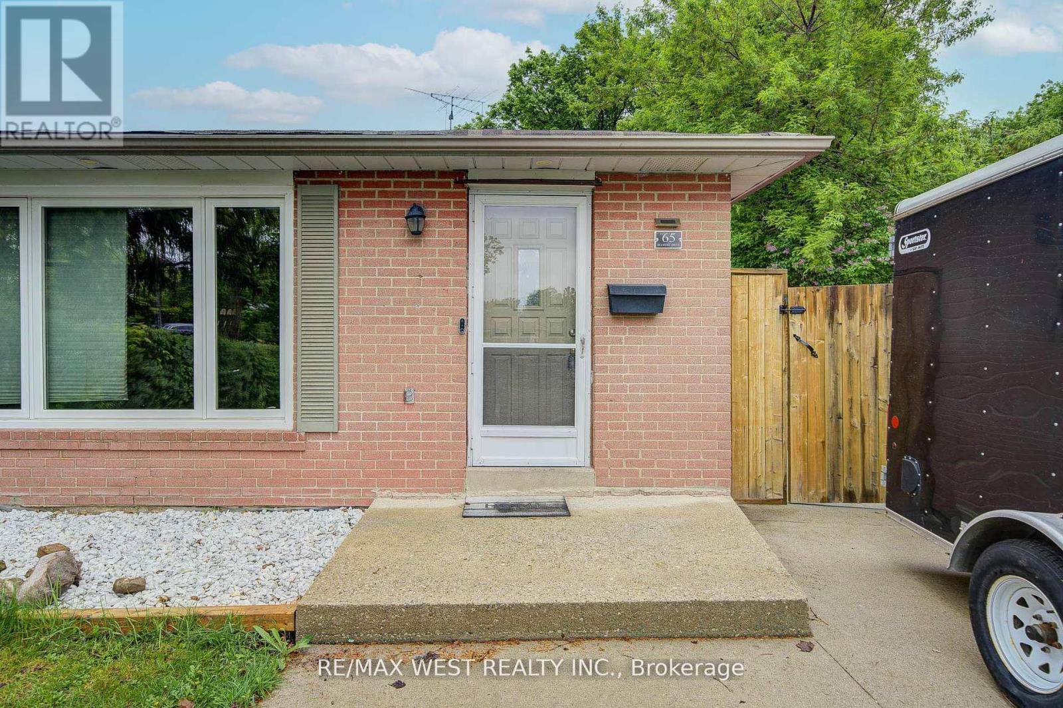65 Belmont Drive Brampton, Ontario L6T 2K5
$824,800
Welcome to your new home for those who seek elevated living in the heart of the city. With a perfect blend of architectural innovation, great finishes, and thoughtful amenities, 65 Belmont Dr redefines what it means to live in affordable style. Key Features Include: Sleek, Modern Architecture: Clean lines, glass accents, and minimalist design set the tone for this home. Spacious Layouts with 3+1 bedroom floor plan that maximize light, space, and comfort. Modern Interiors: Renovated Kitchen with countertops, cabinets and original hardwood flooring throughout. Bathrooms fully renovated. Private Outdoor Spaces: Enjoy your private over-sized patios withy space to breath and stretch out. Includes large hot tub. Unbeatable Location: Situated in a thriving neighborhood close to dining, shopping, entertainment, and public transit. 65 Belmont offers the convenience of urban life with the comfort of a private retreat. Whether you're a young professional, a growing family, or someone looking to downsize in style, 65 Belmont offers the perfect home for modern lifestyles. (id:61852)
Property Details
| MLS® Number | W12293177 |
| Property Type | Single Family |
| Community Name | Avondale |
| AmenitiesNearBy | Park, Place Of Worship, Public Transit |
| CommunityFeatures | School Bus |
| EquipmentType | Air Conditioner, Furnace, Water Heater - Tankless, Water Softener |
| Features | Irregular Lot Size, Flat Site, Carpet Free, Gazebo |
| ParkingSpaceTotal | 4 |
| RentalEquipmentType | Air Conditioner, Furnace, Water Heater - Tankless, Water Softener |
| Structure | Patio(s), Shed |
Building
| BathroomTotal | 2 |
| BedroomsAboveGround | 3 |
| BedroomsBelowGround | 1 |
| BedroomsTotal | 4 |
| Age | 51 To 99 Years |
| Amenities | Canopy |
| Appliances | Hot Tub, Water Heater, Water Meter, All, Window Coverings |
| BasementDevelopment | Finished |
| BasementType | Full (finished) |
| ConstructionStyleAttachment | Semi-detached |
| ConstructionStyleSplitLevel | Backsplit |
| CoolingType | Central Air Conditioning |
| ExteriorFinish | Brick |
| FlooringType | Laminate, Hardwood, Ceramic |
| HeatingFuel | Natural Gas |
| HeatingType | Forced Air |
| SizeInterior | 1100 - 1500 Sqft |
| Type | House |
| UtilityWater | Municipal Water |
Parking
| No Garage |
Land
| Acreage | No |
| FenceType | Fully Fenced, Fenced Yard |
| LandAmenities | Park, Place Of Worship, Public Transit |
| LandscapeFeatures | Landscaped |
| Sewer | Sanitary Sewer |
| SizeDepth | 146 Ft ,3 In |
| SizeFrontage | 29 Ft ,9 In |
| SizeIrregular | 29.8 X 146.3 Ft ; Irregular Pie Shaped |
| SizeTotalText | 29.8 X 146.3 Ft ; Irregular Pie Shaped|under 1/2 Acre |
Rooms
| Level | Type | Length | Width | Dimensions |
|---|---|---|---|---|
| Lower Level | Primary Bedroom | 4.83 m | 3.88 m | 4.83 m x 3.88 m |
| Lower Level | Bathroom | 2.87 m | 2.65 m | 2.87 m x 2.65 m |
| Lower Level | Laundry Room | 3.37 m | 3 m | 3.37 m x 3 m |
| Main Level | Kitchen | 4 m | 3.44 m | 4 m x 3.44 m |
| Main Level | Living Room | 4.93 m | 3.37 m | 4.93 m x 3.37 m |
| Main Level | Dining Room | 4.11 m | 3.29 m | 4.11 m x 3.29 m |
| Upper Level | Bathroom | 2.37 m | 2.21 m | 2.37 m x 2.21 m |
| Upper Level | Bedroom | 3.66 m | 3.32 m | 3.66 m x 3.32 m |
| Upper Level | Bedroom 2 | 3.32 m | 3.03 m | 3.32 m x 3.03 m |
| Upper Level | Bedroom 3 | 3.47 m | 2.65 m | 3.47 m x 2.65 m |
Utilities
| Cable | Installed |
| Electricity | Installed |
| Sewer | Installed |
https://www.realtor.ca/real-estate/28623612/65-belmont-drive-brampton-avondale-avondale
Interested?
Contact us for more information
Joe Asensio
Broker
96 Rexdale Blvd.
Toronto, Ontario M9W 1N7
