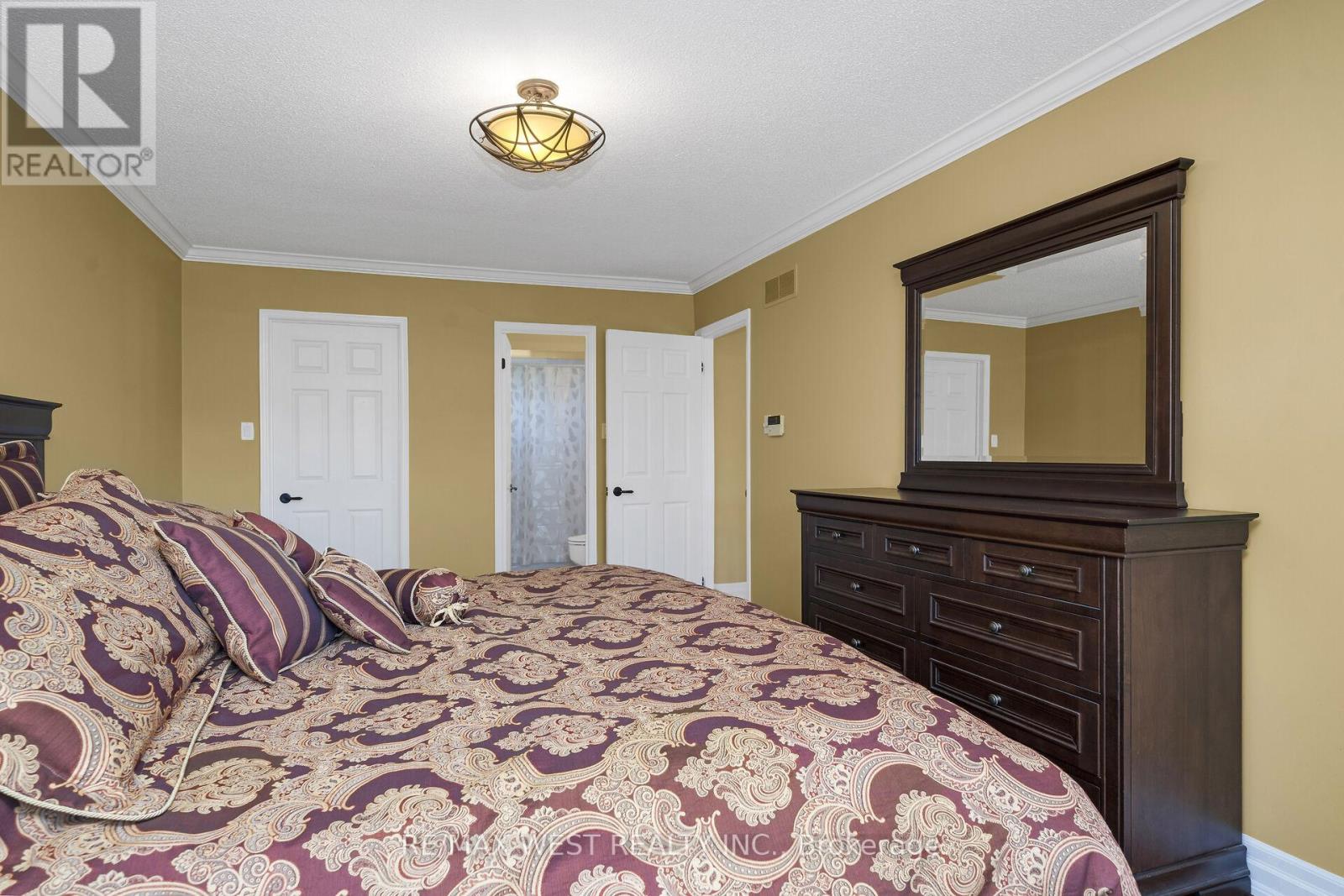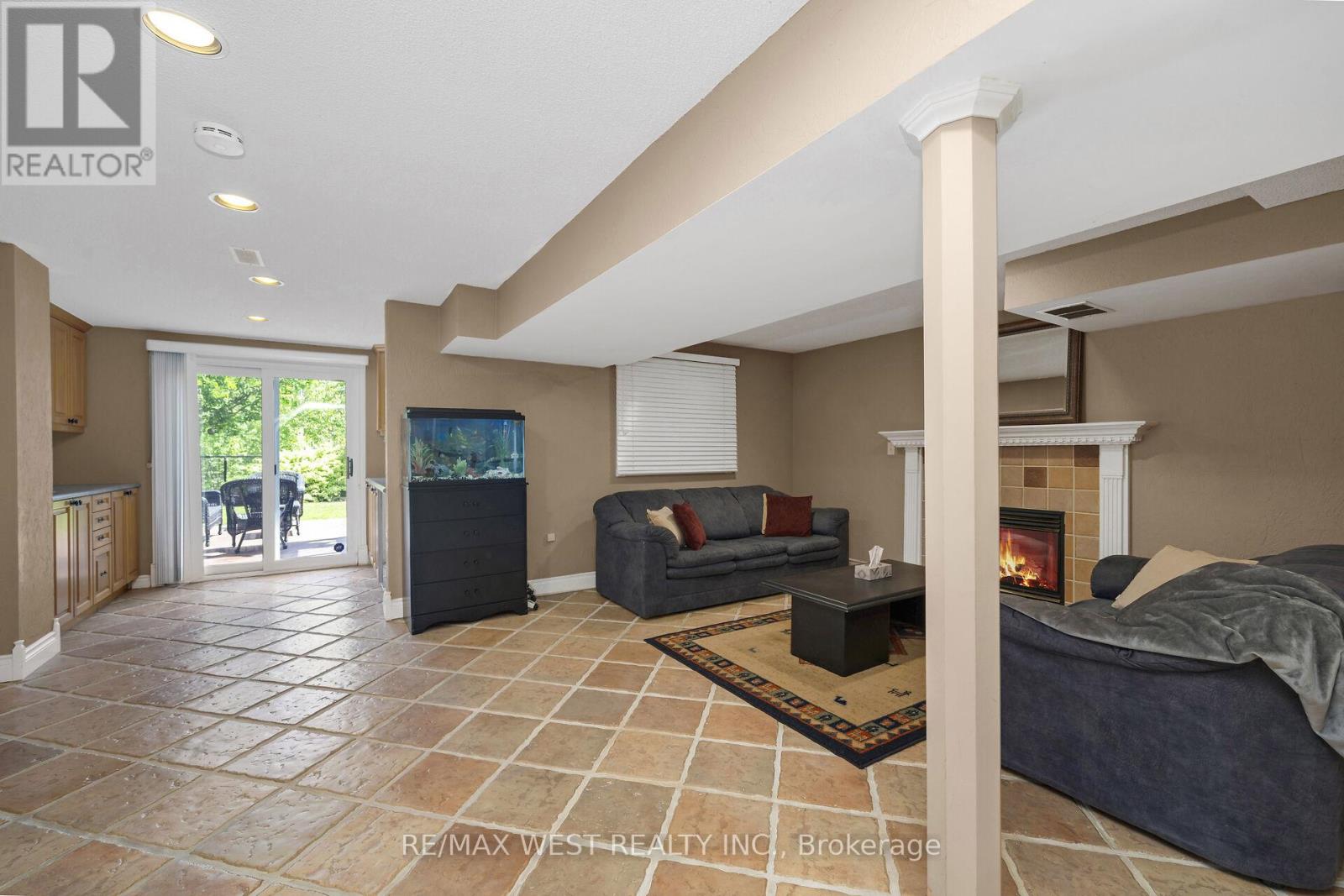65 Belmont Crescent Vaughan, Ontario L6A 1L7
$1,488,000
Don't Miss out on this Rare Premium Ravine lot!!!! Bright Large custom family style kitchen, overlooking picturesque yard and walk out onto double tier deck. This home features spacious principal rooms, main floor laundry with access to garage. 4 bedrooms & 2 Baths on upper level, Large Primary offers ensuite and walk in closet. Finished basement with stucco/plaster walls and charming Terracotta design and partial kitchen for entertaining guests. Basement can be easily converted into nanny/in-law suite. Close to several amenities, schools, parks, shops. Minutes to Hwys 400, 407, 7, Vaughan Mills Mall, New Cortellucci Hospital, Canadas Wonderland, Rutherford GO station etc. (id:61852)
Open House
This property has open houses!
2:00 pm
Ends at:4:00 pm
2:00 pm
Ends at:4:00 pm
Property Details
| MLS® Number | N12161447 |
| Property Type | Single Family |
| Community Name | Maple |
| Features | Irregular Lot Size, Backs On Greenbelt |
| ParkingSpaceTotal | 4 |
Building
| BathroomTotal | 4 |
| BedroomsAboveGround | 4 |
| BedroomsBelowGround | 1 |
| BedroomsTotal | 5 |
| Appliances | Garage Door Opener Remote(s), Central Vacuum, Dishwasher, Dryer, Water Heater, Stove, Window Coverings, Refrigerator |
| BasementDevelopment | Finished |
| BasementFeatures | Walk Out |
| BasementType | N/a (finished) |
| ConstructionStyleAttachment | Detached |
| CoolingType | Central Air Conditioning |
| ExteriorFinish | Brick |
| FireplacePresent | Yes |
| FireplaceTotal | 2 |
| FlooringType | Hardwood, Ceramic, Parquet |
| FoundationType | Concrete |
| HalfBathTotal | 2 |
| HeatingFuel | Natural Gas |
| HeatingType | Forced Air |
| StoriesTotal | 2 |
| SizeInterior | 2000 - 2500 Sqft |
| Type | House |
| UtilityWater | Municipal Water |
Parking
| Attached Garage | |
| Garage |
Land
| Acreage | No |
| Sewer | Sanitary Sewer |
| SizeDepth | 127 Ft ,10 In |
| SizeFrontage | 40 Ft ,6 In |
| SizeIrregular | 40.5 X 127.9 Ft |
| SizeTotalText | 40.5 X 127.9 Ft |
Rooms
| Level | Type | Length | Width | Dimensions |
|---|---|---|---|---|
| Second Level | Primary Bedroom | 5.94 m | 3.35 m | 5.94 m x 3.35 m |
| Second Level | Bedroom 2 | 3.25 m | 3.1 m | 3.25 m x 3.1 m |
| Second Level | Bedroom 3 | 3.25 m | 3.12 m | 3.25 m x 3.12 m |
| Second Level | Bedroom 4 | 4.47 m | 3 m | 4.47 m x 3 m |
| Basement | Office | 3.61 m | 2.62 m | 3.61 m x 2.62 m |
| Basement | Bedroom 5 | 4.47 m | 3.23 m | 4.47 m x 3.23 m |
| Basement | Family Room | 4.1 m | 3.23 m | 4.1 m x 3.23 m |
| Main Level | Family Room | 4.57 m | 3.3 m | 4.57 m x 3.3 m |
| Main Level | Kitchen | 3.3 m | 3.18 m | 3.3 m x 3.18 m |
| Main Level | Dining Room | 5.56 m | 3.18 m | 5.56 m x 3.18 m |
| Main Level | Office | 4.8 m | 3.33 m | 4.8 m x 3.33 m |
https://www.realtor.ca/real-estate/28342341/65-belmont-crescent-vaughan-maple-maple
Interested?
Contact us for more information
Lucy Sallal
Broker
9-1 Queensgate Boulevard
Bolton, Ontario L7E 2X7







































