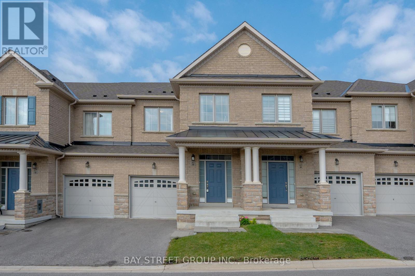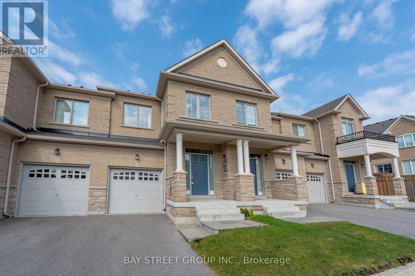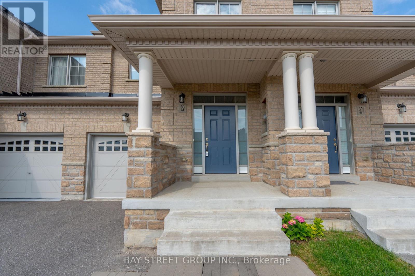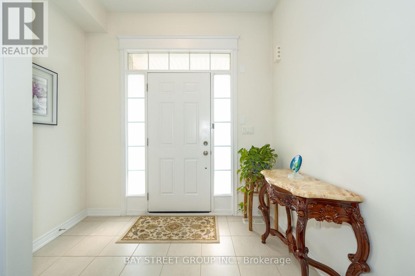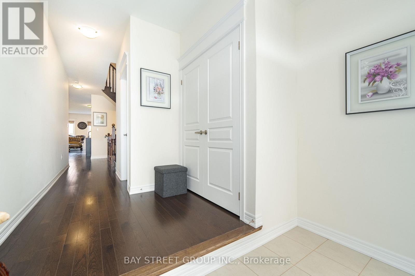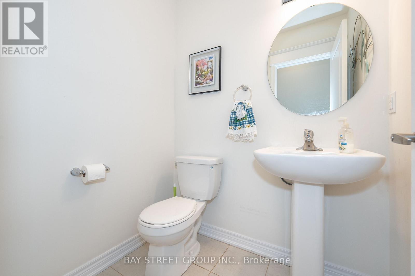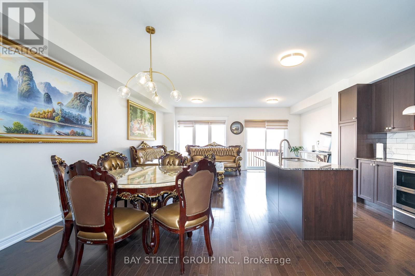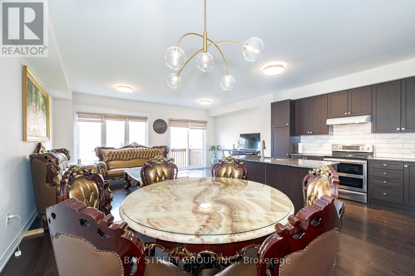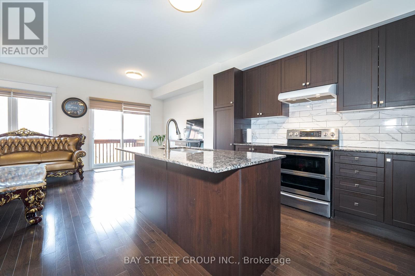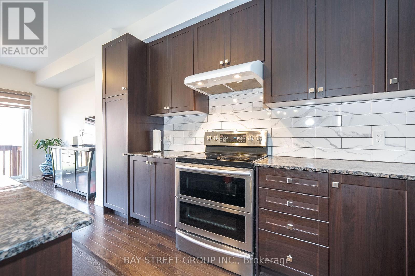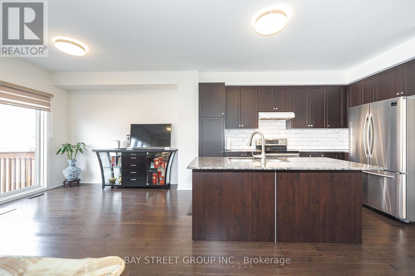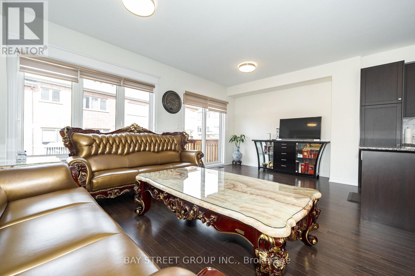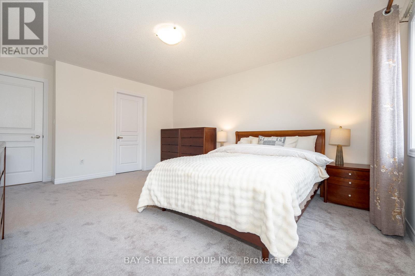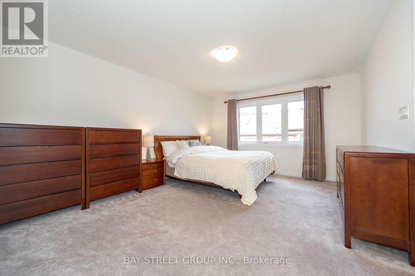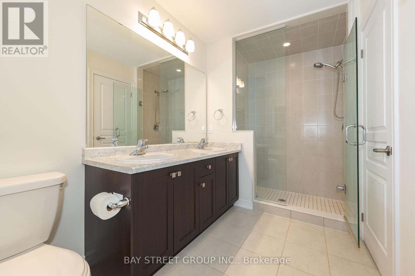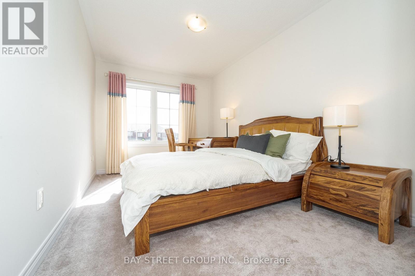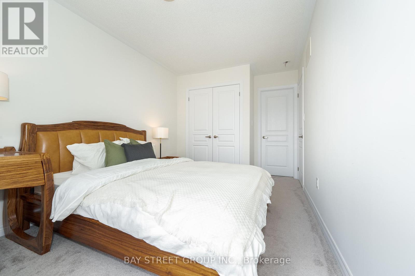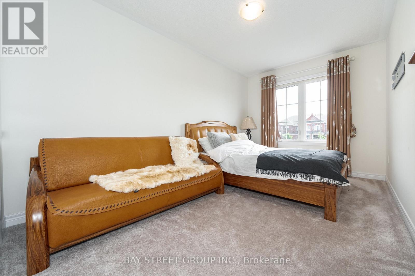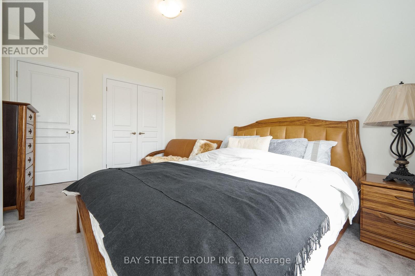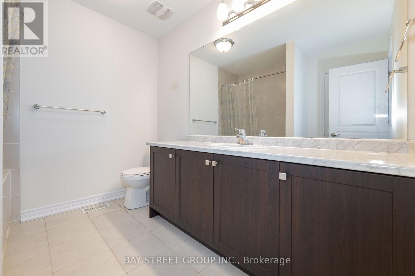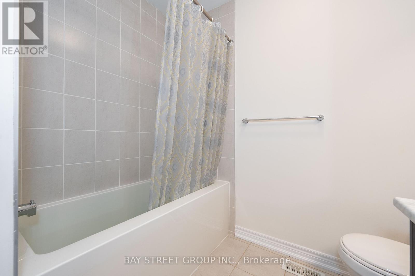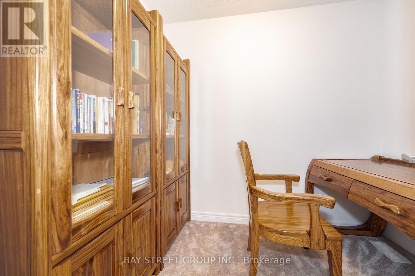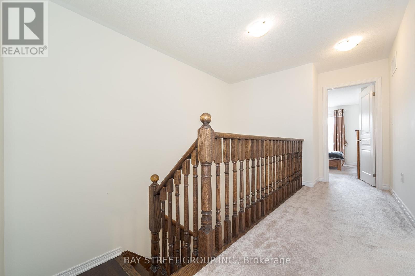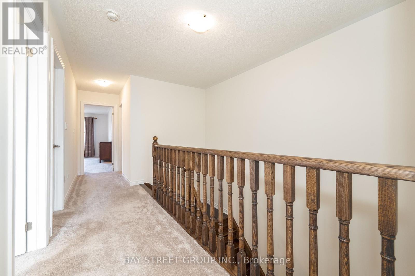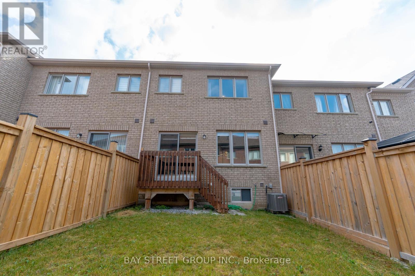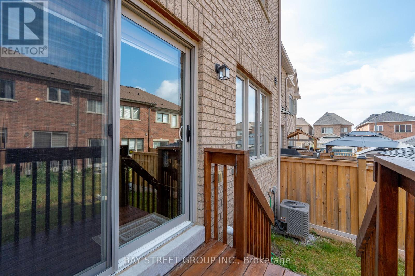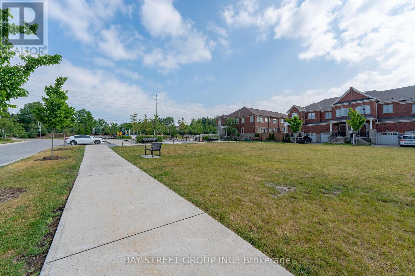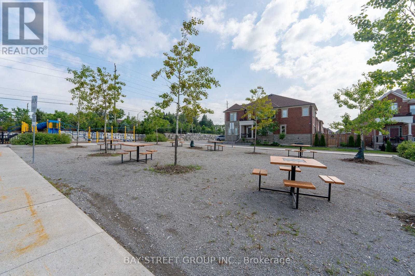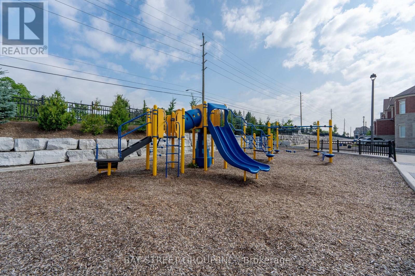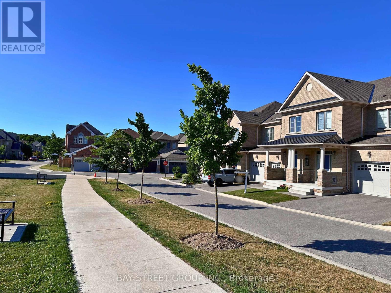65 Bellflower Lane Richmond Hill, Ontario L4E 1E7
$1,238,000Maintenance, Parcel of Tied Land
$145 Monthly
Maintenance, Parcel of Tied Land
$145 MonthlyPerfectly Tailored For Families, This Beautifully Upgraded Townhome By Acorn Features 3 Spacious Bedrooms Plus An Enclosed Den - Ideal For A Home Office. And A Bright, Open-Concept Layout With 9 Ft Smooth Ceilings On The Main Floor. The Gourmet Kitchen Boasts Premium Finishes And Flows Seamlessly Into The Living And Dining Areas, Creating An Inviting Space For Everyday Living And Entertaining. The Oversized Primary Bedroom Offers A Private Retreat With A Walk-In Closet And A Luxurious 5-Piece Ensuite. Nestled Across From A Park And Just Minutes From Lake Wilcox, Top-Rated Schools, Shopping, And Family-Friendly Amenities, This Home Offers Comfort, Convenience, And A Vibrant Community Setting. (id:61852)
Property Details
| MLS® Number | N12292878 |
| Property Type | Single Family |
| Neigbourhood | Oak Ridges |
| Community Name | Oak Ridges Lake Wilcox |
| ParkingSpaceTotal | 2 |
Building
| BathroomTotal | 3 |
| BedroomsAboveGround | 3 |
| BedroomsBelowGround | 1 |
| BedroomsTotal | 4 |
| Appliances | Hood Fan, Stove, Two Washers, Window Coverings, Refrigerator |
| BasementDevelopment | Unfinished |
| BasementType | N/a (unfinished) |
| ConstructionStyleAttachment | Attached |
| CoolingType | Central Air Conditioning |
| ExteriorFinish | Brick |
| FlooringType | Hardwood |
| FoundationType | Concrete |
| HalfBathTotal | 1 |
| HeatingFuel | Natural Gas |
| HeatingType | Forced Air |
| StoriesTotal | 2 |
| SizeInterior | 1500 - 2000 Sqft |
| Type | Row / Townhouse |
| UtilityWater | Municipal Water |
Parking
| Garage |
Land
| Acreage | No |
| Sewer | Sanitary Sewer |
| SizeFrontage | 20 Ft |
| SizeIrregular | 20 Ft |
| SizeTotalText | 20 Ft |
Rooms
| Level | Type | Length | Width | Dimensions |
|---|---|---|---|---|
| Second Level | Bedroom 2 | 2.74 m | 4.11 m | 2.74 m x 4.11 m |
| Second Level | Bedroom 3 | 2.95 m | 4.42 m | 2.95 m x 4.42 m |
| Second Level | Den | 1.75 m | 2.31 m | 1.75 m x 2.31 m |
| Ground Level | Dining Room | 3.2 m | 2.9 m | 3.2 m x 2.9 m |
| Ground Level | Kitchen | 2.6 m | 3.78 m | 2.6 m x 3.78 m |
| Ground Level | Living Room | 3.2 m | 4.57 m | 3.2 m x 4.57 m |
| Ground Level | Eating Area | 2.6 m | 3.35 m | 2.6 m x 3.35 m |
| Ground Level | Primary Bedroom | 3.81 m | 4.88 m | 3.81 m x 4.88 m |
Interested?
Contact us for more information
Danny Shan
Salesperson
8300 Woodbine Ave Ste 500
Markham, Ontario L3R 9Y7
