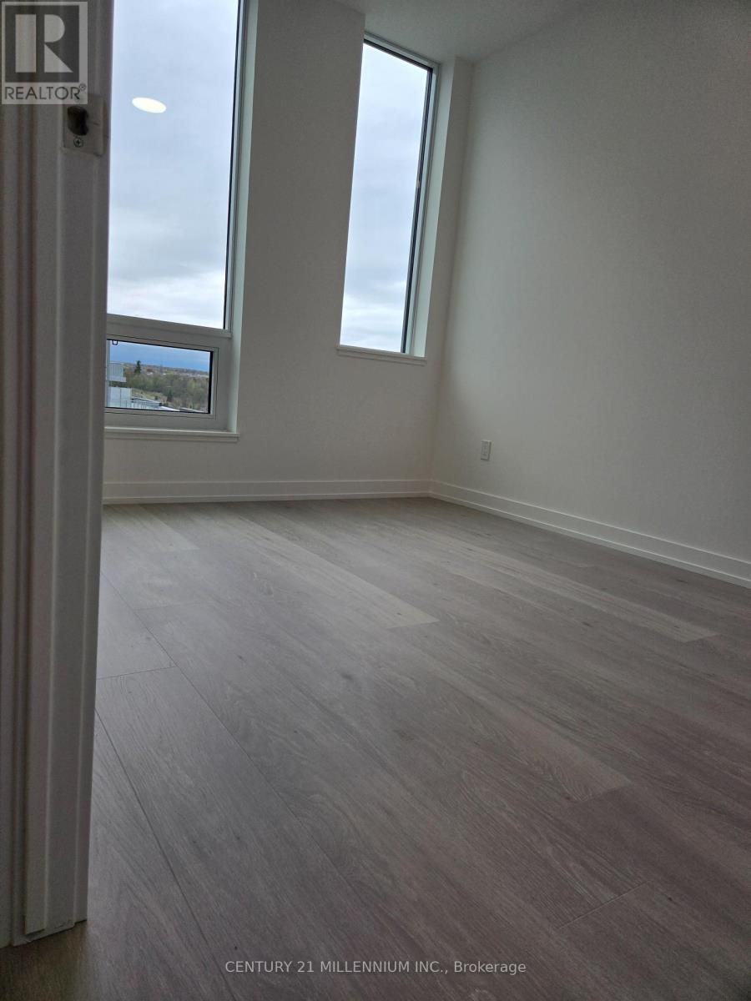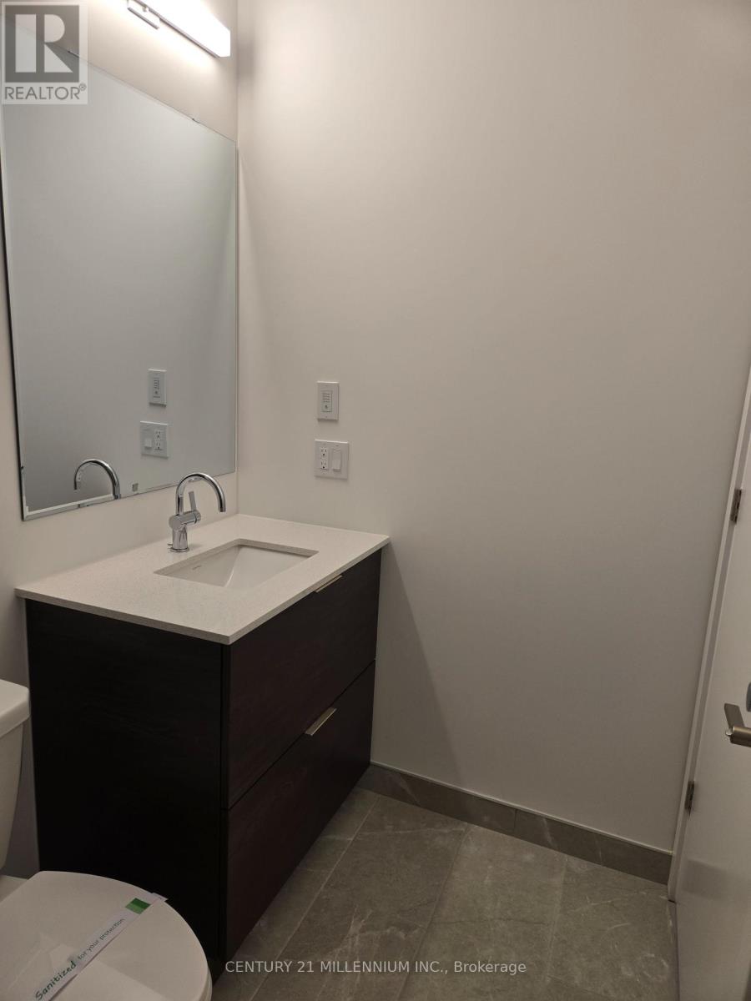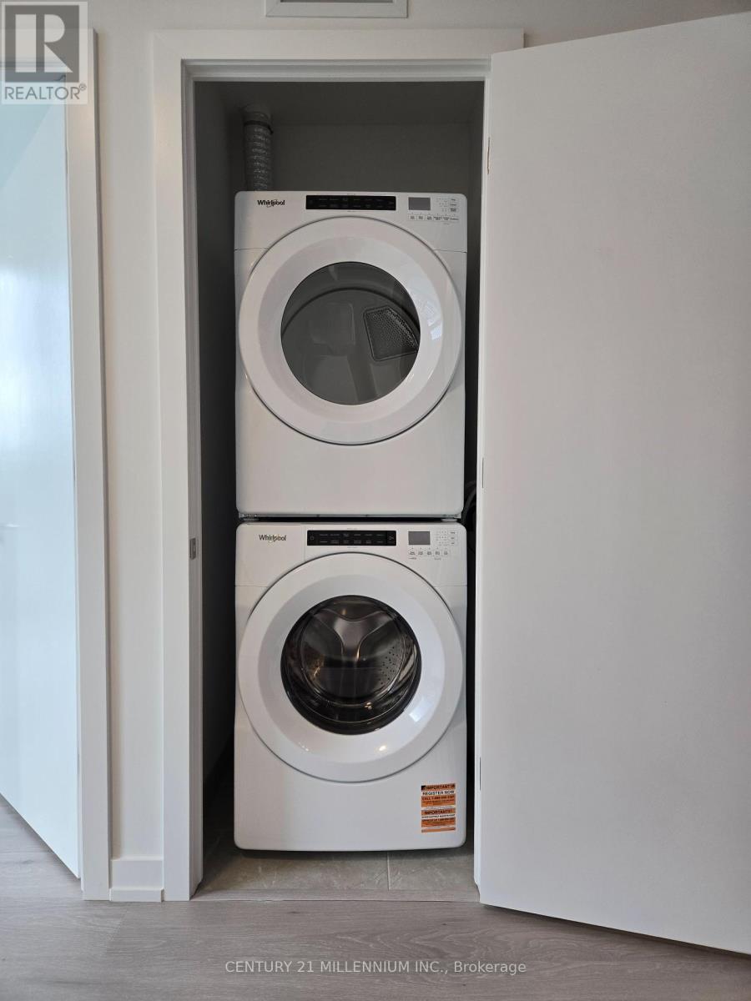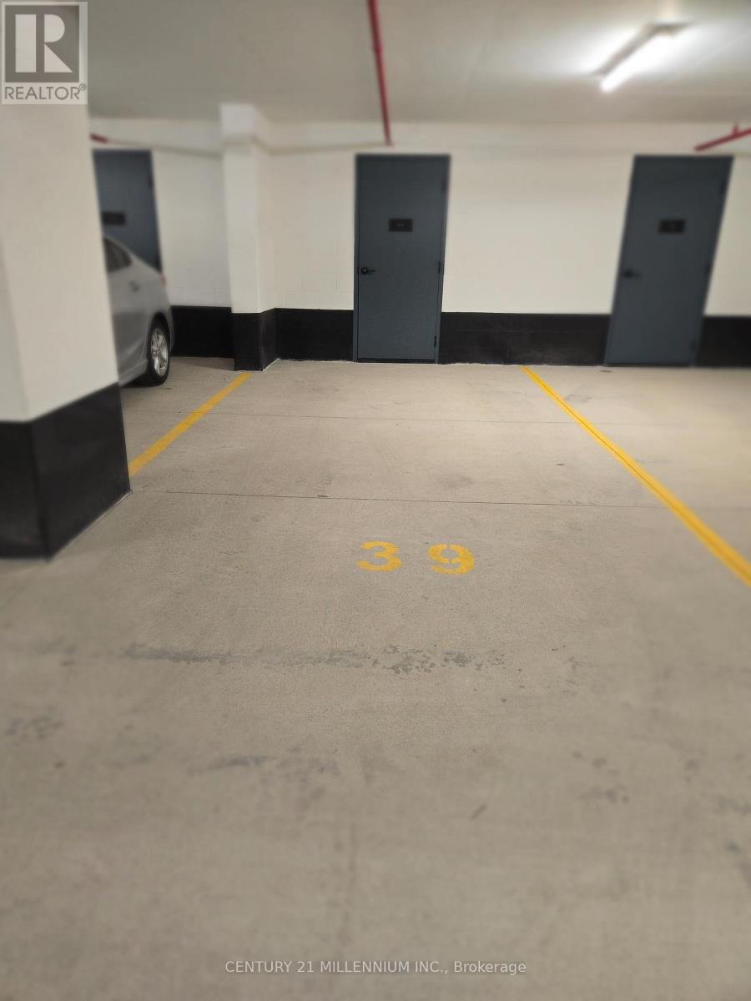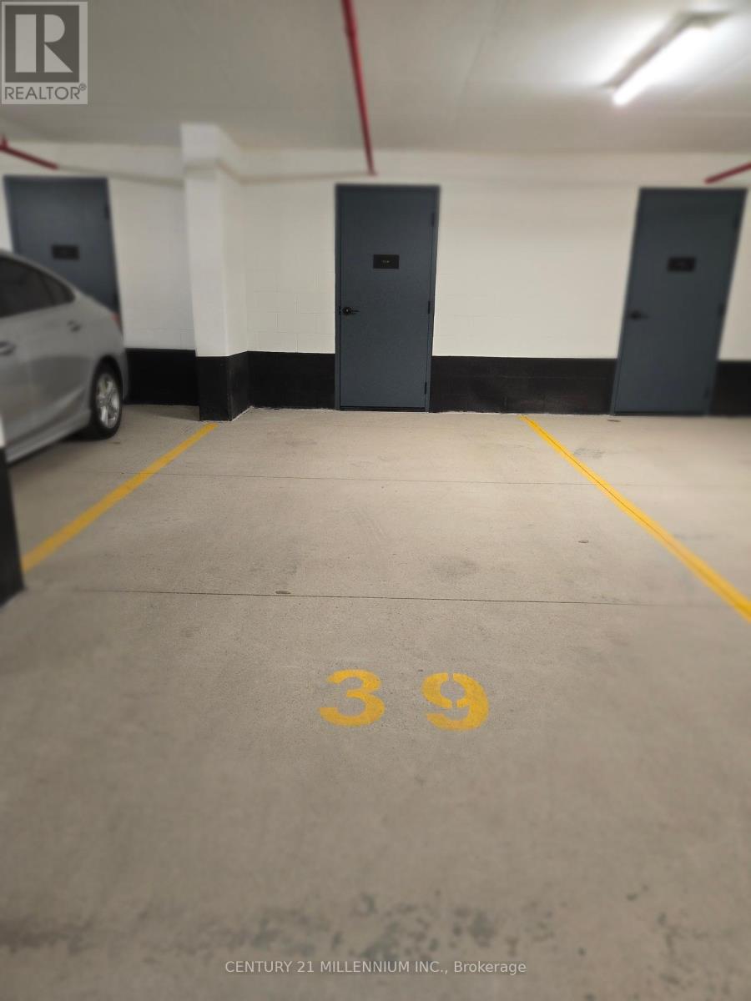649 - 2501 Saw Whet Boulevard Oakville, Ontario L6M 5L6
$2,175 Monthly
Large Walk-In Closet!!! Extra Wide Storage Locker Behind The Unit's Parking!!! Stunning Top Floor Condo Unit In An Excellent Location! Welcome To The Saw Whet Condo Where Elegance Meets Convenience And Modern Living! This Brand New (Never Lived) Condo Unit Is Tastefully Designed With Open-Concept Layout That Offers Functionality And Elegance, Large Windows, High Ceiling With Lots Of Natural Light, Ceiling To Floor Glass Wall And So Much More. The Kitchen Features Built-In Appliances And Modern Finishes With Quartz Counter While The Spacious Bedroom Provides Comfort With Large Walk-In Closet, Large Windows And Gorgeous Outside Scenery. The Condo Also Features Pet Wash Station, BBQ And Movie Theatre At The Rooftop, Fitness Centre And Work Station, Wi-Fi And Concierge. Unit Comes With Exclusive Extra Wide Storage Locker Just Behind The Unit's Parking Space! Nestled In A Well-Established Oakville's Glen Abbey Community, This Complex Is Surrounded By Top-Rated Schools, Diverse Dining Options And Vibrant Entertainment Areas. The Downtown Oakville Is Just Minutes Away Offering Boutique Shopping, Fine Dining And Waterfront Adventure. With Easy Access To Highway 403, The QEW And The GO Train, Commuting Is A Breeze Making This An Ideal Location For Professionals And Families Alike! Enjoy The Perfect Blend Of Modern Architecture And A Dynamic Lifestyle At The Saw Whet Condo! Don't Miss! (id:61852)
Property Details
| MLS® Number | W12128888 |
| Property Type | Single Family |
| Community Name | 1007 - GA Glen Abbey |
| AmenitiesNearBy | Hospital, Park, Place Of Worship, Public Transit, Schools |
| CommunicationType | High Speed Internet |
| CommunityFeatures | Pet Restrictions, Community Centre |
| Features | Carpet Free, In Suite Laundry |
| ParkingSpaceTotal | 1 |
Building
| BathroomTotal | 1 |
| BedroomsAboveGround | 1 |
| BedroomsTotal | 1 |
| Age | New Building |
| Amenities | Security/concierge, Exercise Centre, Party Room, Visitor Parking, Storage - Locker |
| CoolingType | Central Air Conditioning |
| ExteriorFinish | Concrete, Steel |
| FireProtection | Smoke Detectors |
| FlooringType | Laminate, Tile |
| HeatingFuel | Natural Gas |
| HeatingType | Forced Air |
| SizeInterior | 500 - 599 Sqft |
| Type | Apartment |
Parking
| No Garage |
Land
| Acreage | No |
| LandAmenities | Hospital, Park, Place Of Worship, Public Transit, Schools |
Rooms
| Level | Type | Length | Width | Dimensions |
|---|---|---|---|---|
| Main Level | Kitchen | 3.25 m | 1.52 m | 3.25 m x 1.52 m |
| Main Level | Living Room | 3.07 m | 3.25 m | 3.07 m x 3.25 m |
| Main Level | Dining Room | 1.52 m | 1.52 m | 1.52 m x 1.52 m |
| Main Level | Primary Bedroom | 3.68 m | 2.97 m | 3.68 m x 2.97 m |
| Main Level | Bathroom | 2.39 m | 1.5 m | 2.39 m x 1.5 m |
Interested?
Contact us for more information
Ricky Mariano
Broker
181 Queen St East
Brampton, Ontario L6W 2B3
























