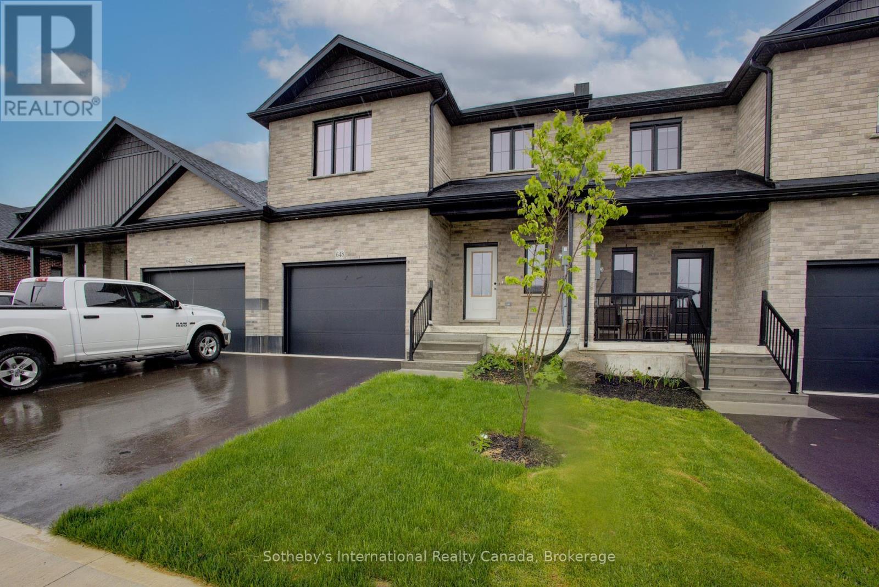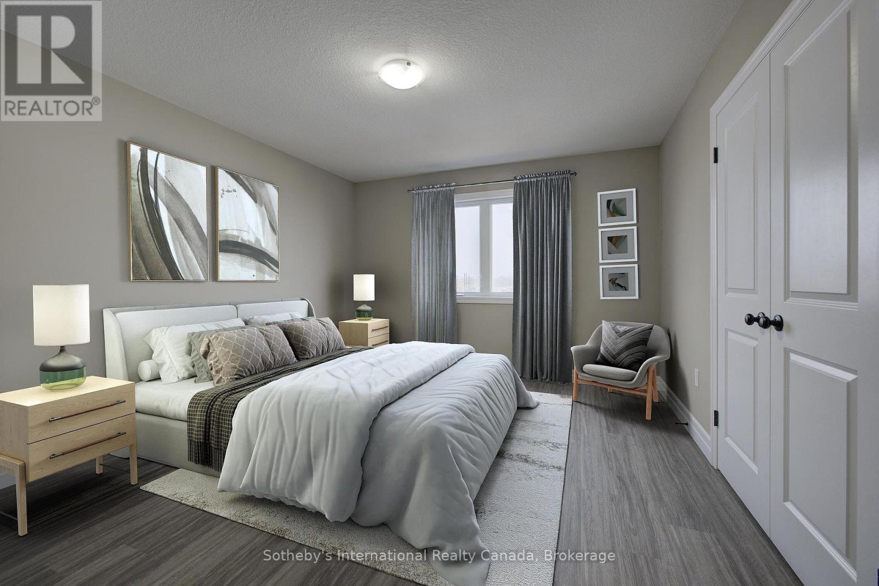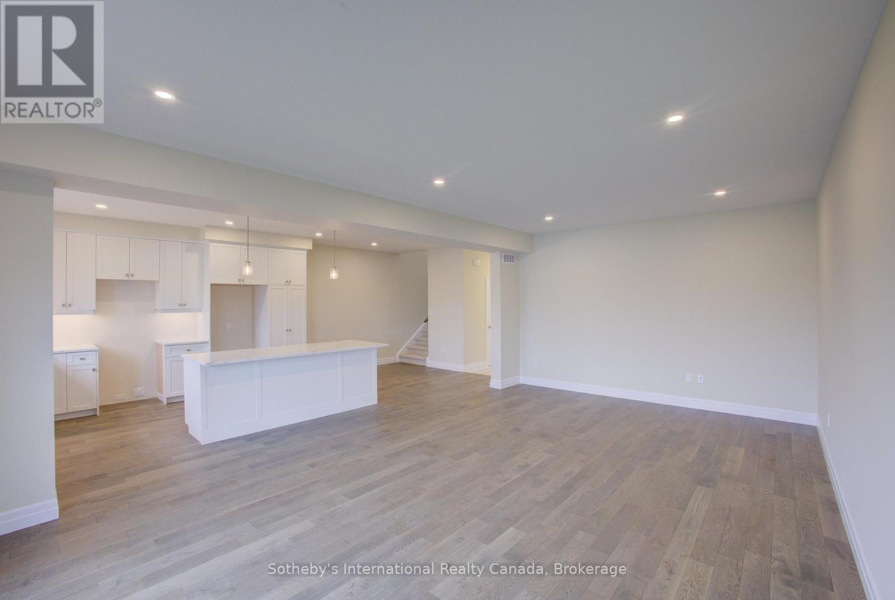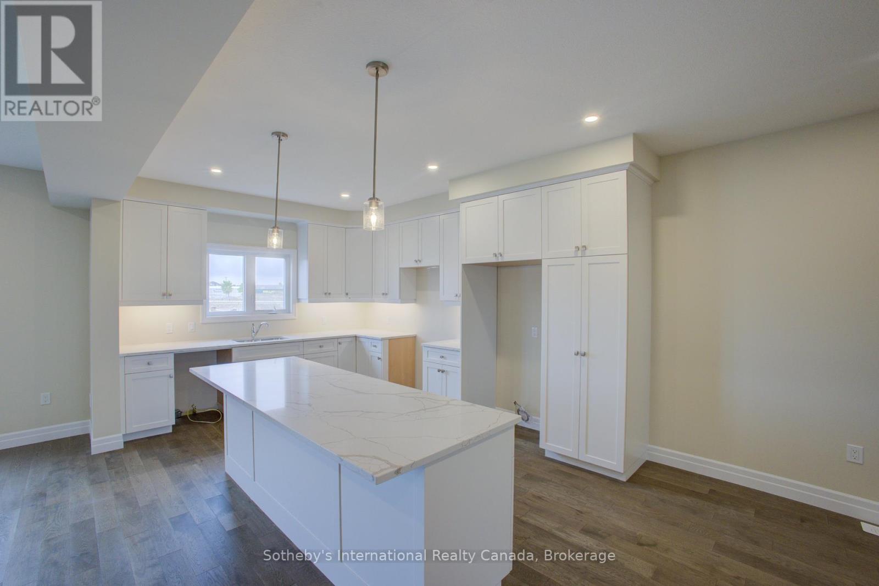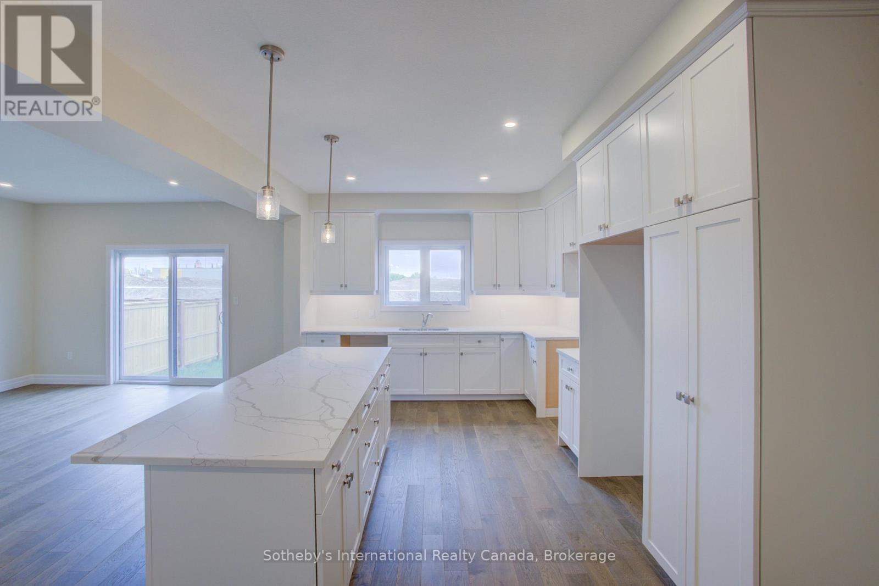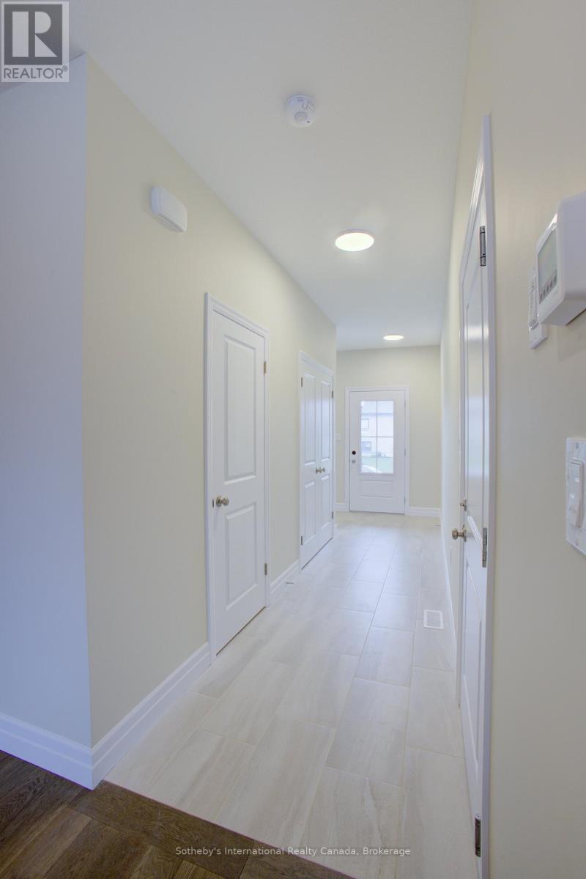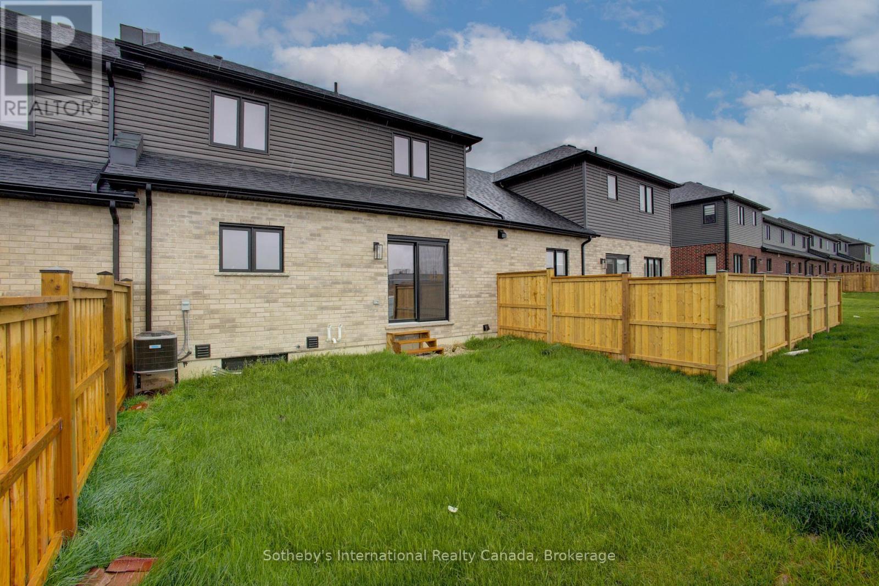648 Wray Street North Perth, Ontario N4W 3K9
$599,999
A limited-time incentive is available for buyers who are able to close within 30 days, this opportunity won't last! Situated in the delightful town of Listowel, Ontario, the West Woods Estates Community showcases impeccably designed and stylish new Townhomes, meticulously constructed for optimal functionality. 3+1 Bedrooms 3.5 baths boasting over 2600 sqft of living space. Conveniently located near shopping centers, enticing restaurants, and essential grocery stores, this development is also in close proximity to an abundance of fantastic amenities. Seize this golden opportunity and don't let it pass you by! Discover the exceptional upgrades in this property: Curb Appeal: The property features an upgraded asphalt driveway with a walkway and front entrance steps. Landscaped Paradise: The lot is expertly graded and sodded for a stunning outdoor space. Garage Transformation: The garage is drywalled, insulated, and equipped with a garage door opener. Climate Control: Enjoy comfort with an included air conditioner and simplified HRV system. Elegant Exterior: Brick accents adorn all main floor elevations. Kitchen Luxury: Quartz countertops in the kitchen elevate its aesthetic and functionality. Interior Finishes: Engineered hardwood and ceramic tile flooring add elegance. Modern Bathrooms: Kohler "Wellworth" elongated toilets with slow-close seats. Illuminating Spaces: Pot lights brighten the great room, kitchen, shower/tub, and exterior. Spacious Design: 9' ceilings on the main floor create an open atmosphere. Don't miss this opportunity to own a brand-new townhome in Listowel. (id:61852)
Property Details
| MLS® Number | X12175759 |
| Property Type | Single Family |
| Community Name | 32 - Listowel |
| ParkingSpaceTotal | 2 |
Building
| BathroomTotal | 4 |
| BedroomsAboveGround | 3 |
| BedroomsBelowGround | 1 |
| BedroomsTotal | 4 |
| Appliances | Garage Door Opener Remote(s) |
| BasementDevelopment | Finished |
| BasementType | Full (finished) |
| ConstructionStyleAttachment | Attached |
| CoolingType | Central Air Conditioning |
| ExteriorFinish | Brick |
| FoundationType | Concrete |
| HalfBathTotal | 1 |
| HeatingFuel | Natural Gas |
| HeatingType | Forced Air |
| StoriesTotal | 2 |
| SizeInterior | 2000 - 2500 Sqft |
| Type | Row / Townhouse |
| UtilityWater | Municipal Water |
Parking
| Attached Garage | |
| Garage |
Land
| Acreage | No |
| Sewer | Sanitary Sewer |
| SizeDepth | 98 Ft |
| SizeFrontage | 27 Ft |
| SizeIrregular | 27 X 98 Ft |
| SizeTotalText | 27 X 98 Ft|under 1/2 Acre |
Rooms
| Level | Type | Length | Width | Dimensions |
|---|---|---|---|---|
| Second Level | Primary Bedroom | 5.41 m | 5.54 m | 5.41 m x 5.54 m |
| Second Level | Bedroom | 3.61 m | 4.14 m | 3.61 m x 4.14 m |
| Second Level | Bedroom | 3.61 m | 4.14 m | 3.61 m x 4.14 m |
| Basement | Recreational, Games Room | 4.27 m | 4.88 m | 4.27 m x 4.88 m |
| Basement | Bedroom | 3.38 m | 4.06 m | 3.38 m x 4.06 m |
| Main Level | Great Room | 3.48 m | 2.9 m | 3.48 m x 2.9 m |
| Main Level | Dining Room | 4.27 m | 6.93 m | 4.27 m x 6.93 m |
| Main Level | Kitchen | 3.48 m | 4.22 m | 3.48 m x 4.22 m |
https://www.realtor.ca/real-estate/28371878/648-wray-street-north-perth-listowel-32-listowel
Interested?
Contact us for more information
Michele Grieco
Salesperson
11 Mechanic St - Unit 1
Paris, Ontario N3L 1K1
