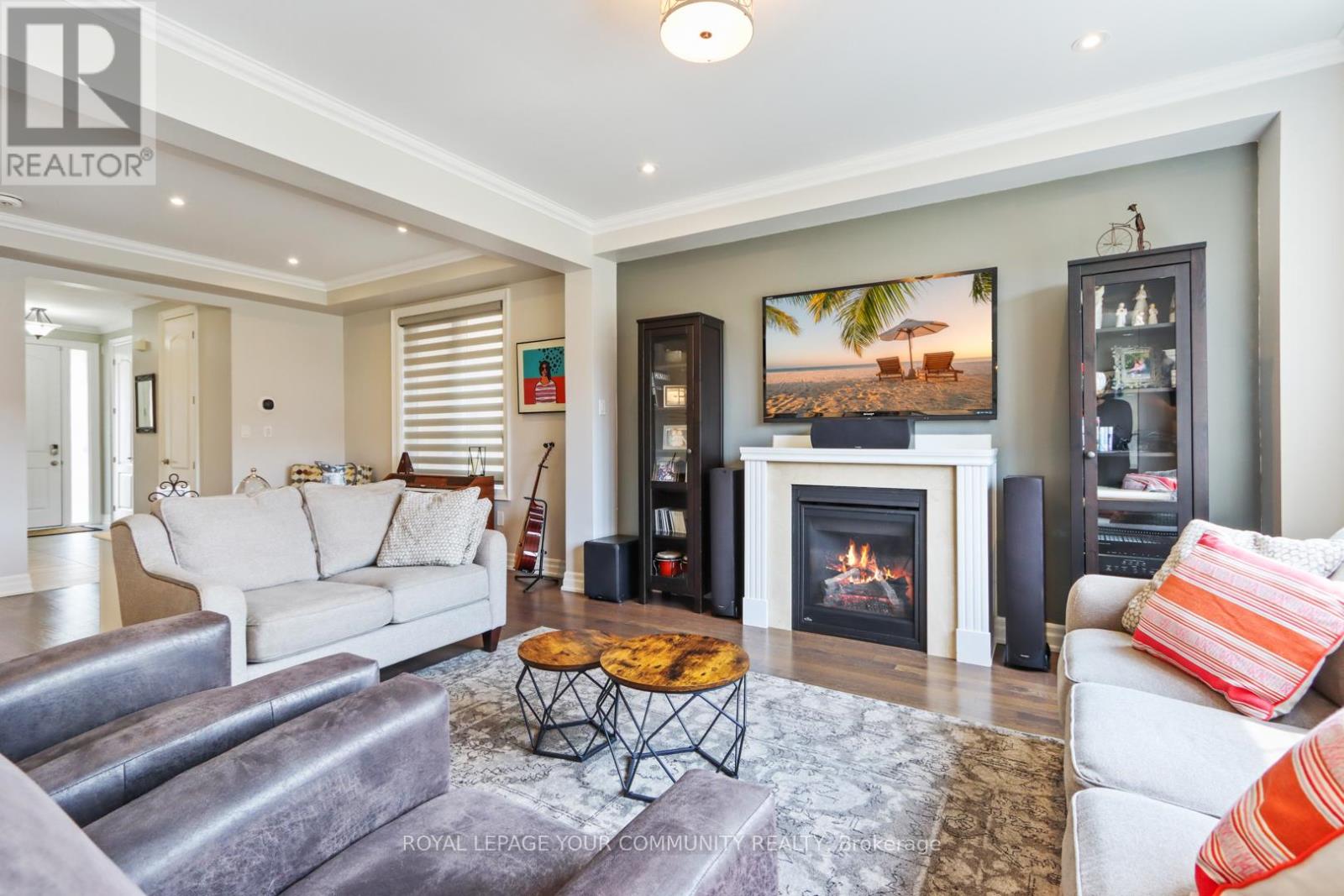648 Somerville Drive Newmarket, Ontario L3X 0J9
$1,498,000
Welcome to Stonehaven - Immaculate 4-Bedroom Home on a Premium Pool-Sized Lot - Key Features: West exposure provides abundant natural light throughout the day - Customized kitchen with quartz countertops, large center island with seating, and ample storage - Open concept living with walk-out from the breakfast area to a large deck and BBQ zone - Professionally landscaped, low-maintenance backyard featuring patio pavers and a custom-built cedar pergola with electrical - Sun-filled great room with gas fireplace, hardwood floors, and 9 ft smooth ceilings with custom crown molding - Spacious primary suite with his and hers walk-in closets and a 5-piece ensuite - All bedrooms are generously sized - Direct garage access to mudroom located just off the kitchen - Two-car heated garage with epoxy flooring, custom built-ins, and excellent storage - Backs onto walking and bicycle path - no rear neighbors - Laundry connections available on both the second floor and in the basement - Close proximity to all amenities, top-rated schools, Highway 404, and GO Train - Pride of ownership - original owners. Offers Anytime! Walking Distance to Ranch Fresh New World Supermarket. (id:61852)
Property Details
| MLS® Number | N12179535 |
| Property Type | Single Family |
| Neigbourhood | Stonehaven |
| Community Name | Stonehaven-Wyndham |
| AmenitiesNearBy | Park, Public Transit |
| Features | Gazebo |
| ParkingSpaceTotal | 6 |
| Structure | Deck, Patio(s) |
Building
| BathroomTotal | 3 |
| BedroomsAboveGround | 4 |
| BedroomsTotal | 4 |
| Amenities | Fireplace(s) |
| Appliances | Garage Door Opener Remote(s), Dishwasher, Hood Fan, Stove, Window Coverings, Refrigerator |
| BasementDevelopment | Unfinished |
| BasementFeatures | Separate Entrance |
| BasementType | N/a (unfinished) |
| ConstructionStyleAttachment | Detached |
| CoolingType | Central Air Conditioning |
| ExteriorFinish | Brick |
| FireplacePresent | Yes |
| FireplaceTotal | 1 |
| FlooringType | Hardwood |
| FoundationType | Unknown |
| HalfBathTotal | 1 |
| HeatingFuel | Natural Gas |
| HeatingType | Forced Air |
| StoriesTotal | 2 |
| SizeInterior | 2000 - 2500 Sqft |
| Type | House |
| UtilityWater | Municipal Water |
Parking
| Attached Garage | |
| Garage |
Land
| Acreage | No |
| FenceType | Fenced Yard |
| LandAmenities | Park, Public Transit |
| LandscapeFeatures | Landscaped |
| Sewer | Sanitary Sewer |
| SizeDepth | 137 Ft ,10 In |
| SizeFrontage | 35 Ft ,1 In |
| SizeIrregular | 35.1 X 137.9 Ft |
| SizeTotalText | 35.1 X 137.9 Ft |
Rooms
| Level | Type | Length | Width | Dimensions |
|---|---|---|---|---|
| Second Level | Primary Bedroom | 3.6 m | 5.79 m | 3.6 m x 5.79 m |
| Second Level | Bedroom 2 | 3.35 m | 3.72 m | 3.35 m x 3.72 m |
| Second Level | Bedroom 3 | 4.08 m | 3.78 m | 4.08 m x 3.78 m |
| Second Level | Bedroom 4 | 3.05 m | 3.05 m | 3.05 m x 3.05 m |
| Main Level | Great Room | 4.57 m | 3.97 m | 4.57 m x 3.97 m |
| Main Level | Kitchen | 3.66 m | 4.2 m | 3.66 m x 4.2 m |
| Main Level | Eating Area | 3.66 m | 3.05 m | 3.66 m x 3.05 m |
| Main Level | Dining Room | 4.33 m | 3.78 m | 4.33 m x 3.78 m |
Interested?
Contact us for more information
Douglas James Sabiston
Salesperson
14799 Yonge Street, 100408
Aurora, Ontario L4G 1N1
Angela Maria Jones
Salesperson
14799 Yonge Street, 100408
Aurora, Ontario L4G 1N1

































