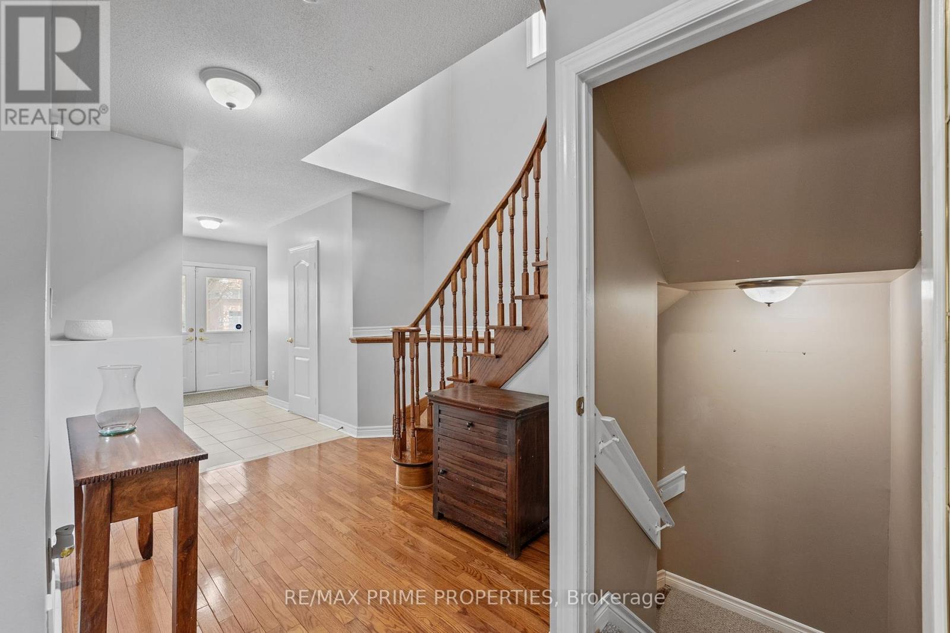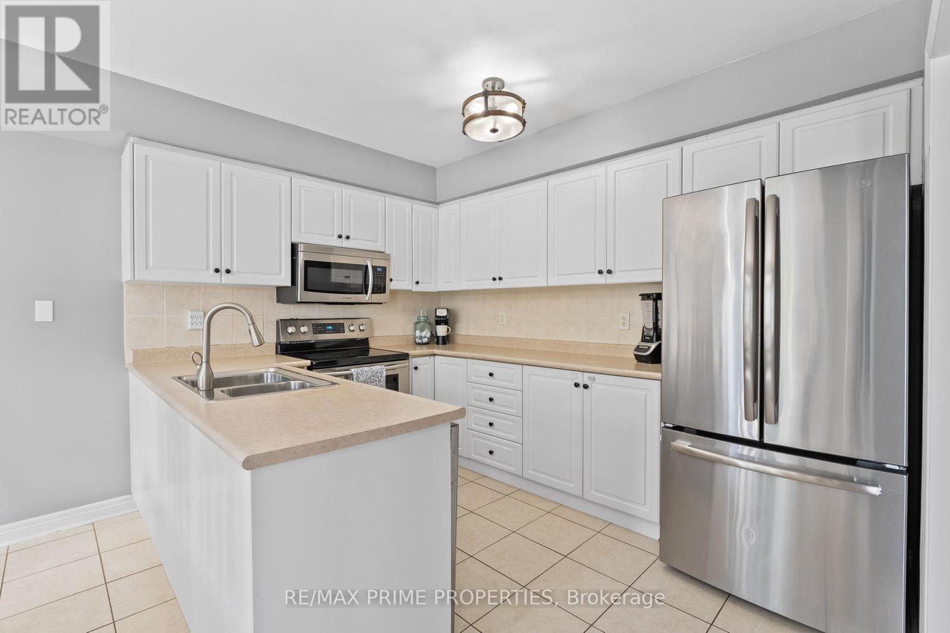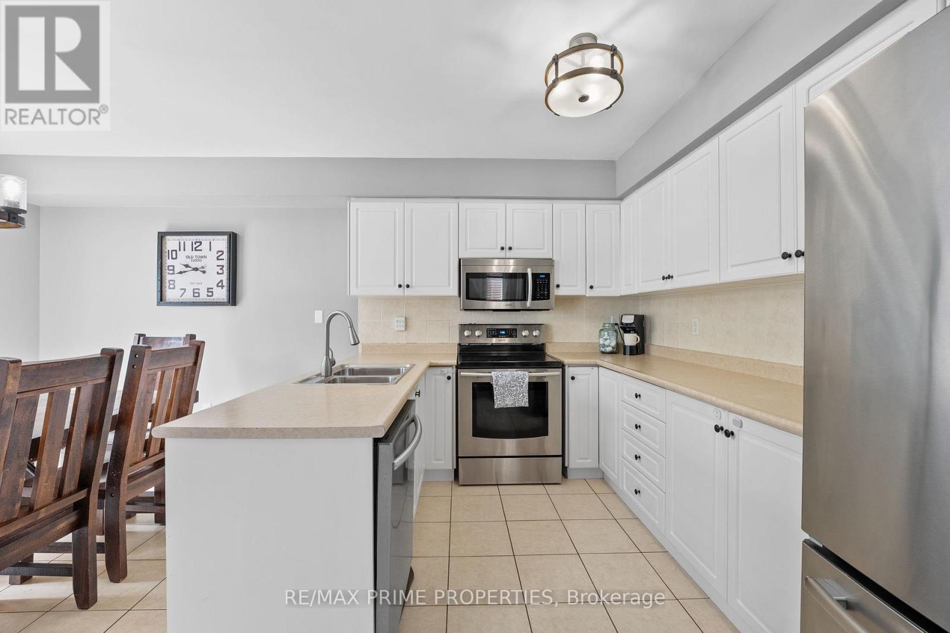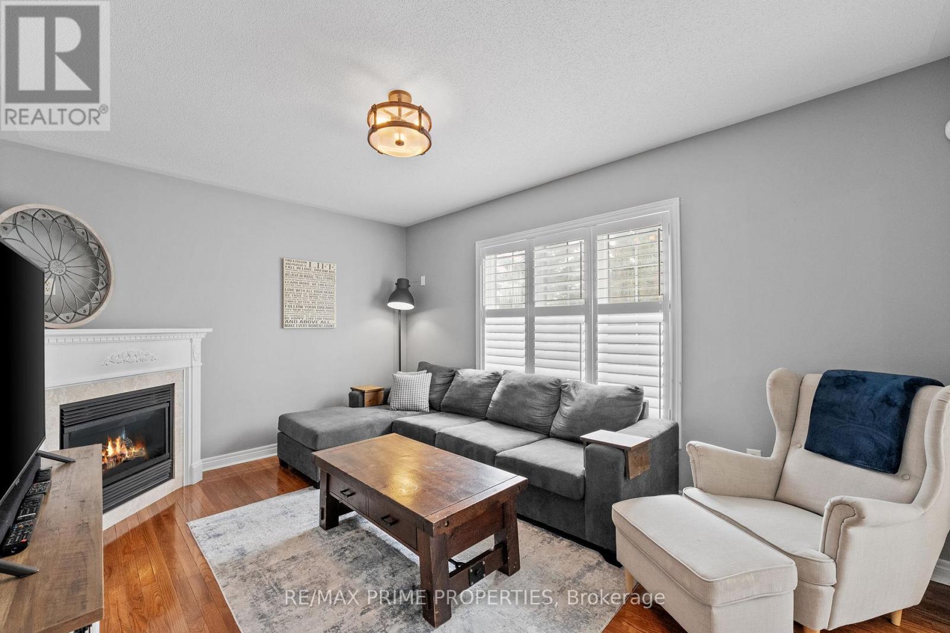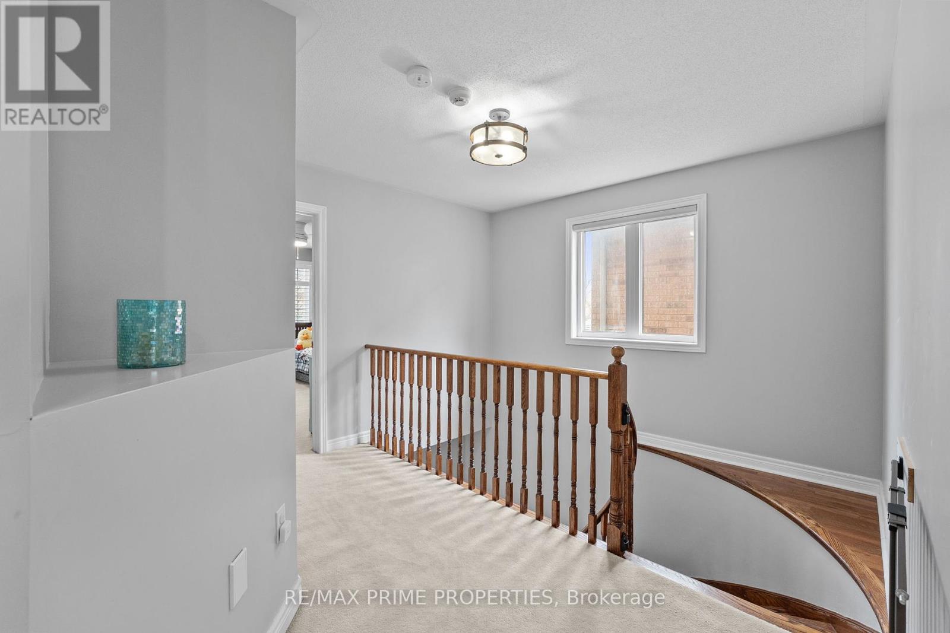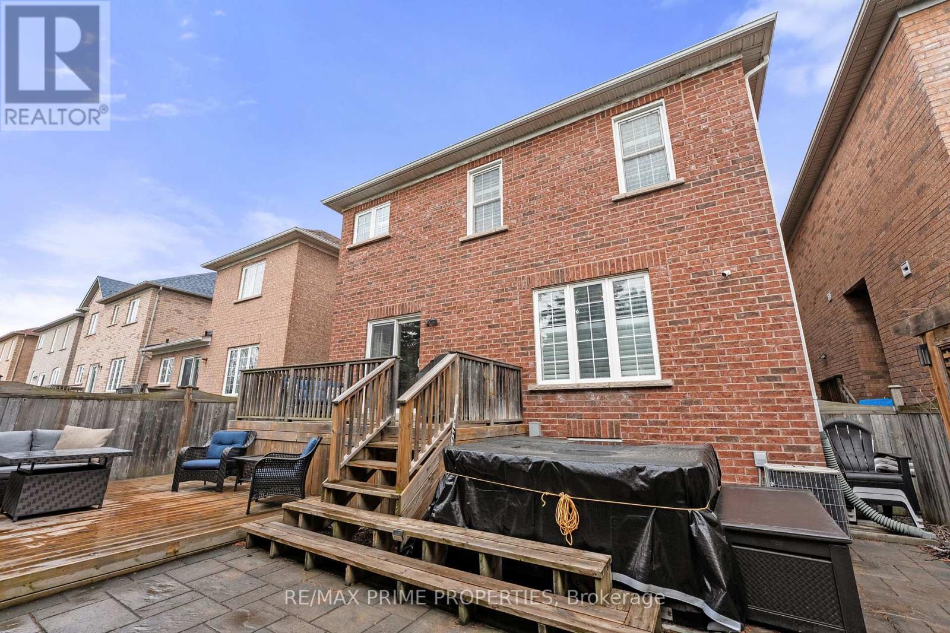648 Society Crescent Newmarket, Ontario L3X 2V8
$1,250,000
Welcome to 648 Society Cres, in the heart of Summerhill Estates ,one of Newmarkets most family-friendly neighbourhoods. This 4-bedroom, 4-bathroom home offers 2,275 sq ft plus a finished basement, giving you plenty of space to spread out. The main floor features hardwood floors, 9-foot ceilings, an open kitchen and living room layout. Enjoy main floor laundry and direct garage access. Upstairs, you'll find four generously sized bedrooms, including a spacious primary with a 4-piece ensuite and large walk-in closet. California shutters throughout. The finished basement adds even more flexible living space. Out back, enjoy a private, low-maintenance yard with a two-tier deck (lower deck July 2020)and hot tub (2017). Out front interlock completed in July 2020 offers more parking space and less lawn maintenance. Roof (2019) Walk to parks, top schools, and enjoy quick access to Yonge Street and all nearby amenities. (id:61852)
Property Details
| MLS® Number | N12115853 |
| Property Type | Single Family |
| Community Name | Summerhill Estates |
| ParkingSpaceTotal | 4 |
| Structure | Deck |
Building
| BathroomTotal | 4 |
| BedroomsAboveGround | 4 |
| BedroomsTotal | 4 |
| Age | 16 To 30 Years |
| Amenities | Fireplace(s) |
| Appliances | Hot Tub, Water Heater, Dishwasher, Dryer, Garage Door Opener, Microwave, Alarm System, Stove, Washer, Refrigerator |
| BasementDevelopment | Finished |
| BasementType | N/a (finished) |
| ConstructionStyleAttachment | Detached |
| CoolingType | Central Air Conditioning |
| ExteriorFinish | Brick |
| FireplacePresent | Yes |
| FlooringType | Ceramic, Hardwood, Carpeted |
| FoundationType | Poured Concrete |
| HalfBathTotal | 2 |
| HeatingFuel | Natural Gas |
| HeatingType | Forced Air |
| StoriesTotal | 2 |
| SizeInterior | 2000 - 2500 Sqft |
| Type | House |
| UtilityWater | Municipal Water |
Parking
| Attached Garage | |
| Garage |
Land
| Acreage | No |
| Sewer | Sanitary Sewer |
| SizeDepth | 87 Ft ,9 In |
| SizeFrontage | 36 Ft ,1 In |
| SizeIrregular | 36.1 X 87.8 Ft |
| SizeTotalText | 36.1 X 87.8 Ft |
Rooms
| Level | Type | Length | Width | Dimensions |
|---|---|---|---|---|
| Second Level | Primary Bedroom | 5.18 m | 5.3 m | 5.18 m x 5.3 m |
| Second Level | Bedroom 2 | 3.23 m | 3.1 m | 3.23 m x 3.1 m |
| Second Level | Bedroom 3 | 4.11 m | 4.26 m | 4.11 m x 4.26 m |
| Second Level | Bedroom 4 | 3.21 m | 4.25 m | 3.21 m x 4.25 m |
| Basement | Recreational, Games Room | 4.38 m | 6.92 m | 4.38 m x 6.92 m |
| Main Level | Kitchen | 3.53 m | 2.5 m | 3.53 m x 2.5 m |
| Main Level | Eating Area | 3.63 m | 2.8 m | 3.63 m x 2.8 m |
| Main Level | Living Room | 4.38 m | 3.33 m | 4.38 m x 3.33 m |
| Main Level | Dining Room | 3.23 m | 3.4 m | 3.23 m x 3.4 m |
Utilities
| Cable | Installed |
| Electricity | Installed |
| Sewer | Installed |
Interested?
Contact us for more information
Teresa Keating
Salesperson
3 Princess St
Mount Albert, Ontario L0G 1M0



