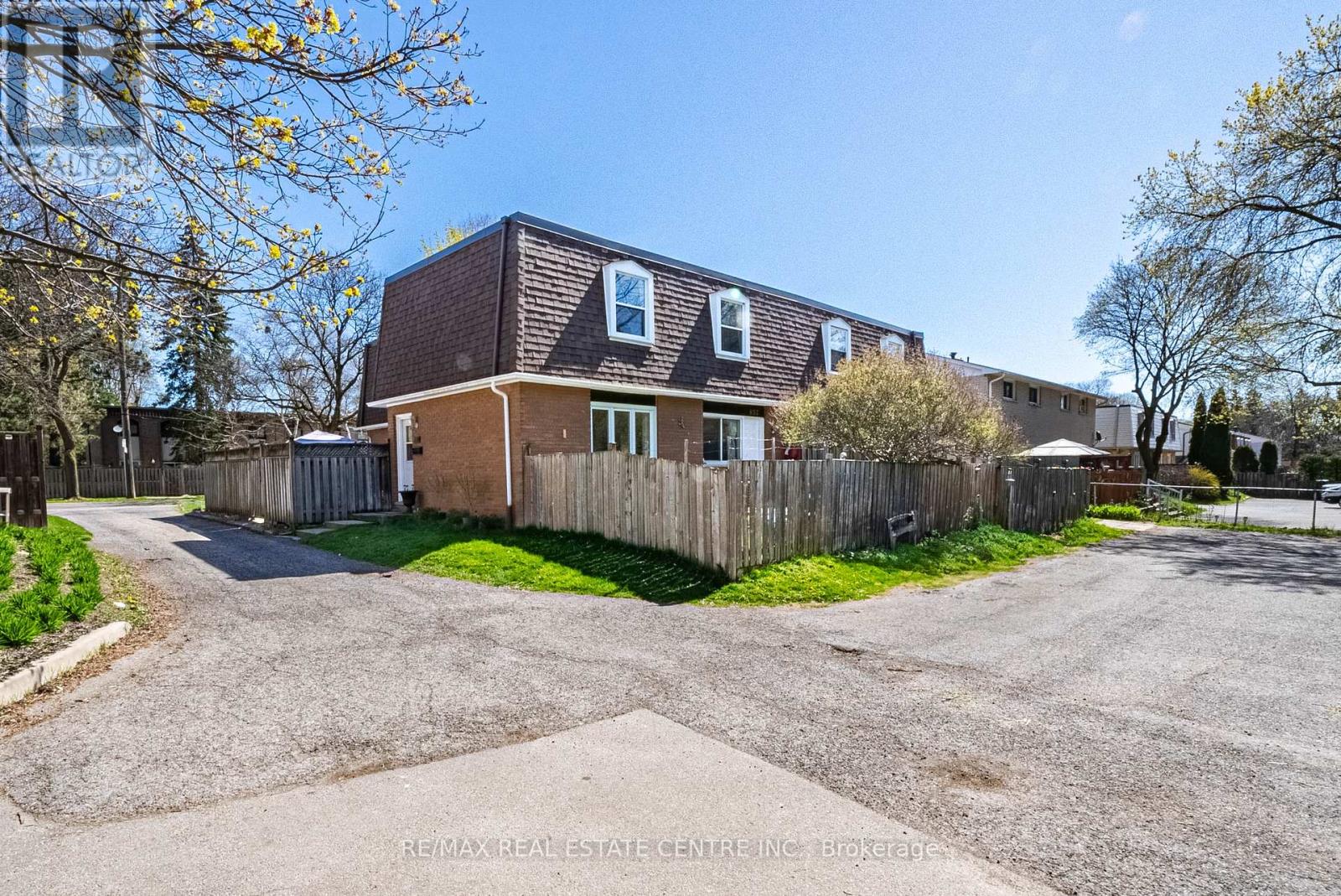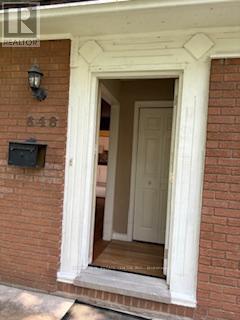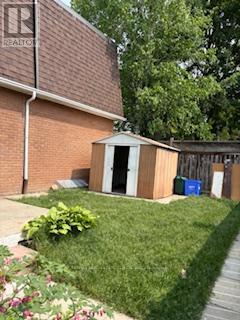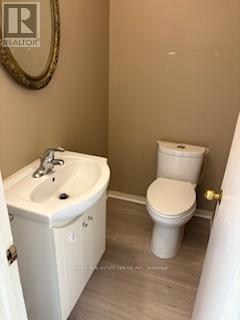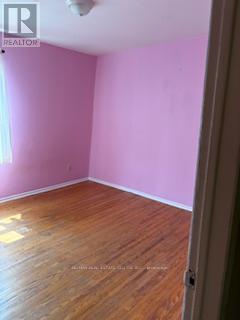648 Francis Road Burlington, Ontario L7T 3X6
$2,800 Monthly
Well Maintained 3 Bedrooms, 1.5 Bathrooms, Own Yard and Full Basement, 2 Storey Fourplex Town Home. Parking for 2 Cars At The Back Of The Building. Main Floor Living Room, Eat-In Kitchen AND Powder Room, The Landlord will Replace A new Kitchen Floorings before Move-In, 3 Generous Bedrooms And 4 Pcs Bathroom Upstairs, Family Room and Laundry Room In The Basement. Tenants Pay For Own Gas And Hydro / Separate Meters. Water and Hot Water Heater Included in The Rent. Laundry Room At The Basement. Maintain Own Yard and Parking Lot Snow Removal/Salting At The tenant's Cost. Fantastic Location Backing Onto Bike/Walking Trail Located in Aldershot, North Shore Rd Neighbourhood, Close To All Major Routes (QEW/403/407 And GO Station), Within Walking Distance to Downtown Burlington, Lakefront, Beach, Hospital, Quiet And Surrounded By Greenspace. Rental Application, Reference, Most Recent Pay Stubs, Employment Letter, Credit Report Required. Available For June 1, 2025 (id:61852)
Property Details
| MLS® Number | W12117418 |
| Property Type | Single Family |
| Neigbourhood | La Salle |
| Community Name | LaSalle |
| AmenitiesNearBy | Hospital, Public Transit, Schools |
| ParkingSpaceTotal | 2 |
Building
| BathroomTotal | 2 |
| BedroomsAboveGround | 3 |
| BedroomsTotal | 3 |
| Appliances | Water Heater, Dryer, Stove, Washer, Refrigerator |
| BasementDevelopment | Partially Finished |
| BasementType | N/a (partially Finished) |
| ConstructionStyleAttachment | Attached |
| CoolingType | Central Air Conditioning |
| ExteriorFinish | Vinyl Siding, Aluminum Siding |
| FireProtection | Smoke Detectors |
| FoundationType | Poured Concrete |
| HalfBathTotal | 1 |
| HeatingFuel | Natural Gas |
| HeatingType | Forced Air |
| StoriesTotal | 2 |
| SizeInterior | 1100 - 1500 Sqft |
| Type | Row / Townhouse |
| UtilityWater | Municipal Water |
Parking
| No Garage |
Land
| Acreage | No |
| LandAmenities | Hospital, Public Transit, Schools |
| Sewer | Sanitary Sewer |
| SizeTotalText | Under 1/2 Acre |
| SurfaceWater | Lake/pond |
Rooms
| Level | Type | Length | Width | Dimensions |
|---|---|---|---|---|
| Second Level | Primary Bedroom | 3.1 m | 4.33 m | 3.1 m x 4.33 m |
| Second Level | Bedroom 2 | 2.74 m | 3.21 m | 2.74 m x 3.21 m |
| Second Level | Bedroom 3 | 3.41 m | 3.55 m | 3.41 m x 3.55 m |
| Basement | Family Room | 5.14 m | 4.53 m | 5.14 m x 4.53 m |
| Basement | Laundry Room | 2 m | 3 m | 2 m x 3 m |
| Main Level | Living Room | 4.17 m | 5.1 m | 4.17 m x 5.1 m |
| Main Level | Kitchen | 4.06 m | 3.71 m | 4.06 m x 3.71 m |
https://www.realtor.ca/real-estate/28245389/648-francis-road-burlington-lasalle-lasalle
Interested?
Contact us for more information
Jay Lee
Salesperson
720 Guelph Line #a
Burlington, Ontario L7R 4E2

