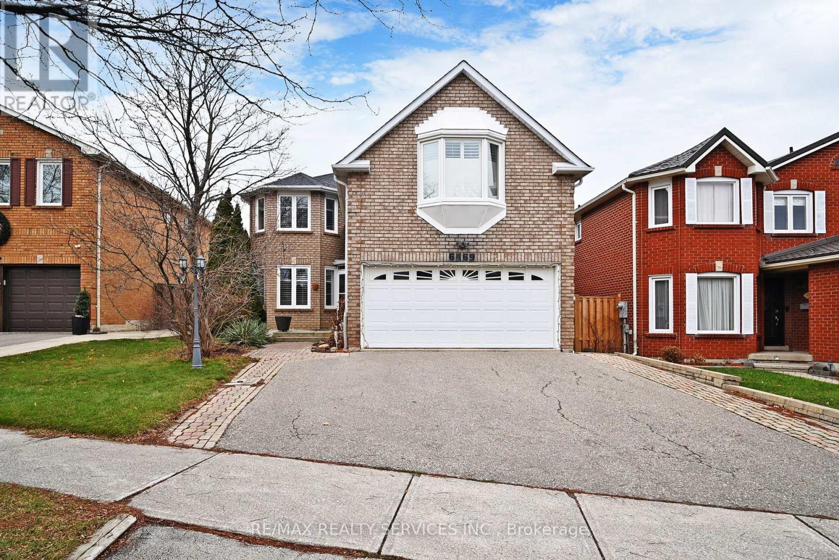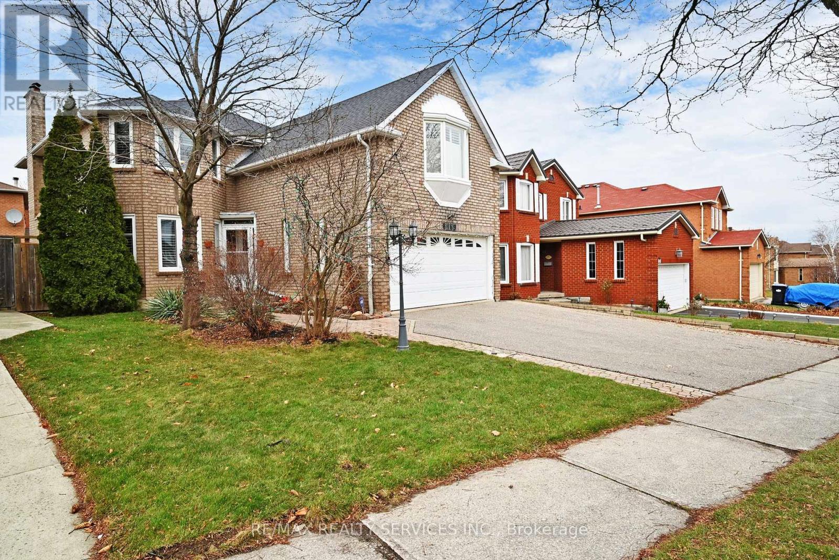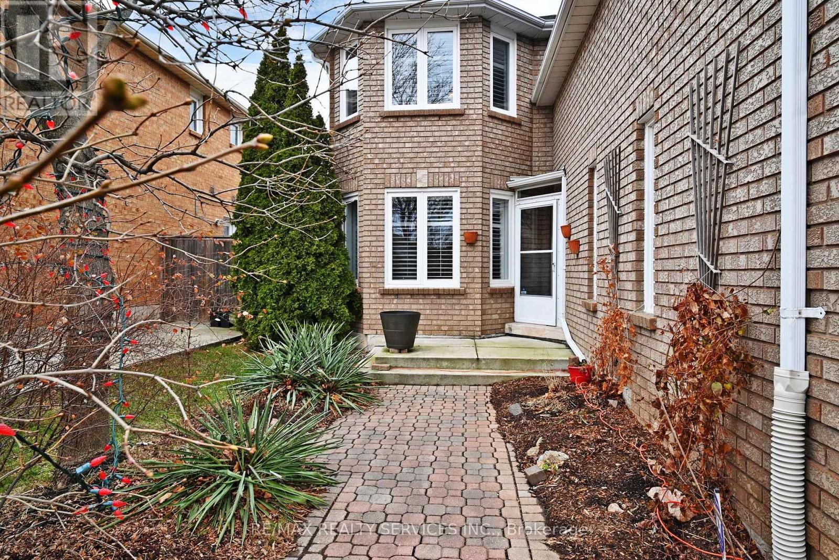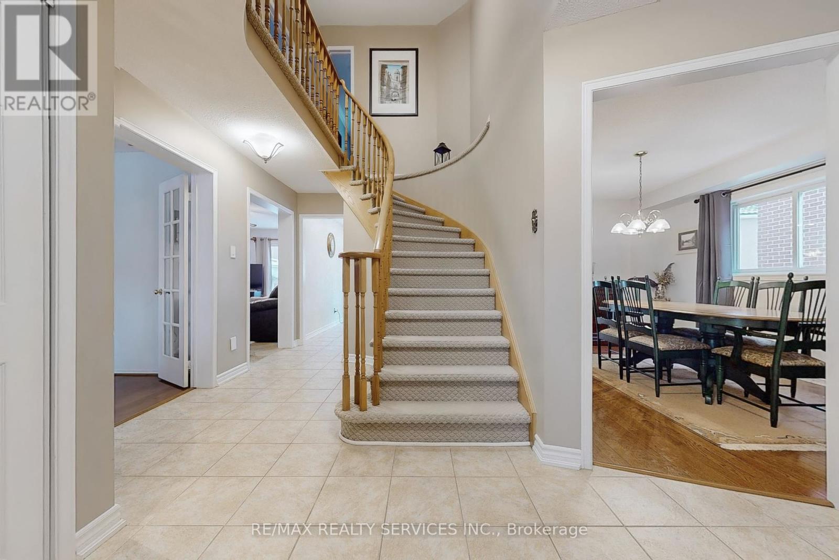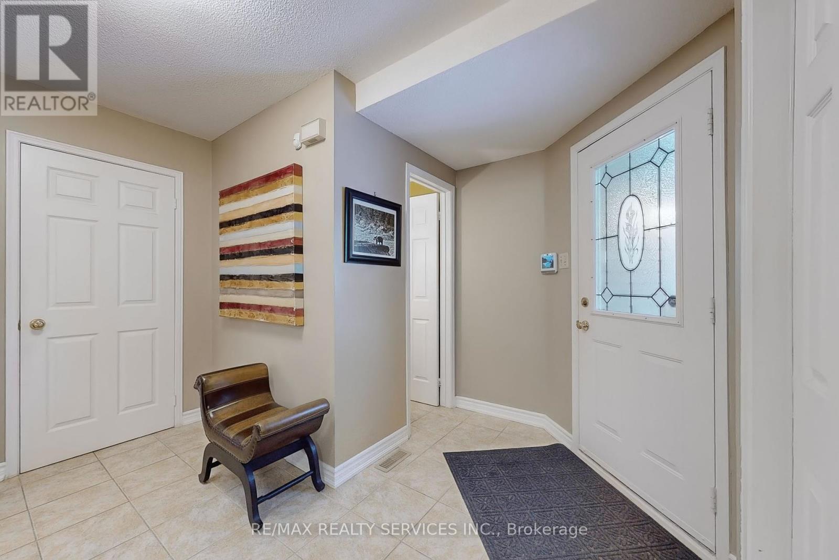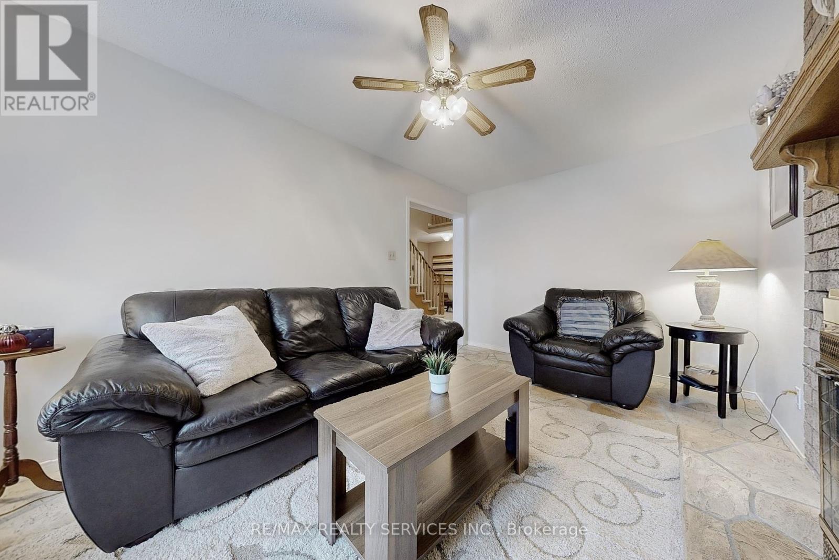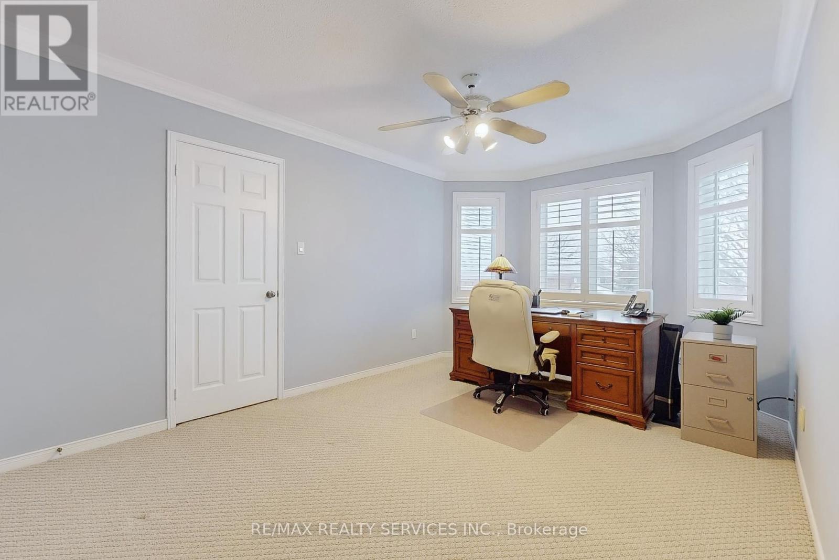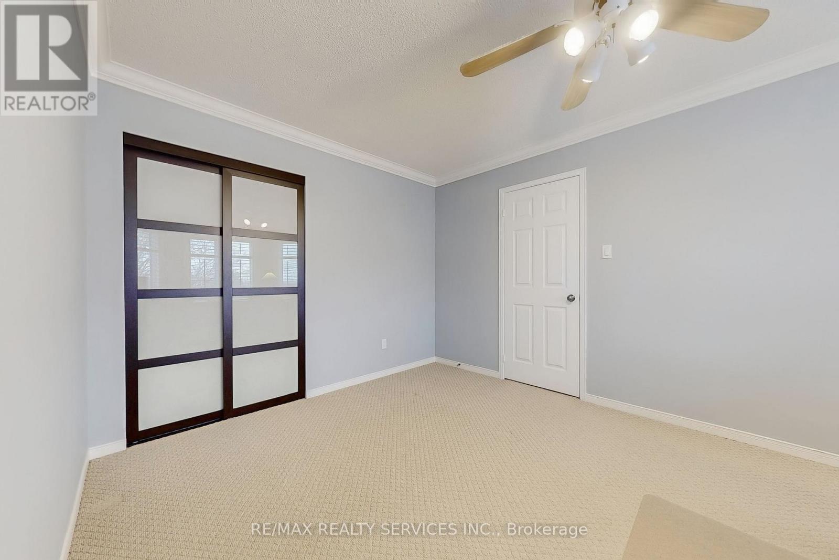6469 Osprey Boulevard Mississauga, Ontario L5N 6E1
$1,475,000
Welcome to 6469 Osprey Blvd, Mississauga a stunning detached home in the highly sought-after Lisgar community! This beautifully designed 4-bedroom, 3.5-bathroom home offers the perfect blend of modern living, comfort, and functionality. The main level boasts a spacious layout with a living room, dining room, family room, kitchen and breakfast area. The renovated kitchen is a chefs dream, featuring heated floors, pot lights, stainless steel appliances, garburator, a gas range, granite countertops, a stylish backsplash, under-cabinet lighting, an extended pantry, and a wine fridge. The convenience of main-floor laundry with direct access to the garage adds practicality to this elegant home. Upstairs, you will find 4 generously sized bedrooms and 2 full bathrooms, including the primary bedroom with a walk-in closet and a spa-like ensuite featuring a built-in steam system. The fully finished basement provides additional living space with an open concept design, pot lights, crown moulding, electric fire-place and a 3-piece bathroom with a stand-up shower, making it perfect for entertaining or accommodating a growing family. Outside, the spacious fenced backyard with an interlocked patio is ideal for relaxing, BBQs, or hosting guests. The double car garage and driveway provide parking for up to 5 vehicles. Located in a family-friendly neighbourhood, close to top-rated schools, parks, recreation, transit, and more, this move-in-ready home has everything you need for comfortable family living. Don't miss your chance to call 6469 Osprey Blvd your forever home! (id:61852)
Property Details
| MLS® Number | W11957255 |
| Property Type | Single Family |
| Neigbourhood | Lisgar |
| Community Name | Lisgar |
| AmenitiesNearBy | Park, Public Transit, Schools |
| CommunityFeatures | Community Centre |
| EquipmentType | Water Heater |
| ParkingSpaceTotal | 5 |
| RentalEquipmentType | Water Heater |
Building
| BathroomTotal | 4 |
| BedroomsAboveGround | 4 |
| BedroomsTotal | 4 |
| Amenities | Fireplace(s) |
| Appliances | Garage Door Opener Remote(s), Water Heater, Central Vacuum, Dishwasher, Dryer, Garage Door Opener, Hood Fan, Range, Washer, Window Coverings, Wine Fridge, Refrigerator |
| BasementDevelopment | Finished |
| BasementType | N/a (finished) |
| ConstructionStyleAttachment | Detached |
| CoolingType | Central Air Conditioning |
| ExteriorFinish | Brick |
| FireplacePresent | Yes |
| FireplaceTotal | 1 |
| FlooringType | Hardwood, Laminate, Tile |
| FoundationType | Poured Concrete |
| HalfBathTotal | 1 |
| HeatingFuel | Natural Gas |
| HeatingType | Forced Air |
| StoriesTotal | 2 |
| Type | House |
| UtilityWater | Municipal Water |
Parking
| Garage |
Land
| Acreage | No |
| FenceType | Fenced Yard |
| LandAmenities | Park, Public Transit, Schools |
| Sewer | Sanitary Sewer |
| SizeDepth | 108 Ft ,1 In |
| SizeFrontage | 43 Ft ,8 In |
| SizeIrregular | 43.67 X 108.14 Ft |
| SizeTotalText | 43.67 X 108.14 Ft |
Rooms
| Level | Type | Length | Width | Dimensions |
|---|---|---|---|---|
| Second Level | Primary Bedroom | 5.95 m | 3.86 m | 5.95 m x 3.86 m |
| Second Level | Bedroom 2 | 4.56 m | 3.12 m | 4.56 m x 3.12 m |
| Second Level | Bedroom 3 | 4.8 m | 3.13 m | 4.8 m x 3.13 m |
| Second Level | Bedroom 4 | 3.75 m | 4.16 m | 3.75 m x 4.16 m |
| Basement | Recreational, Games Room | 9.89 m | 4.74 m | 9.89 m x 4.74 m |
| Basement | Recreational, Games Room | 2.6 m | 1.85 m | 2.6 m x 1.85 m |
| Main Level | Living Room | 5 m | 3.03 m | 5 m x 3.03 m |
| Main Level | Family Room | 5.07 m | 3.03 m | 5.07 m x 3.03 m |
| Main Level | Dining Room | 4.03 m | 3.14 m | 4.03 m x 3.14 m |
| Main Level | Kitchen | 3.23 m | 3.01 m | 3.23 m x 3.01 m |
| Main Level | Eating Area | 3.44 m | 3.01 m | 3.44 m x 3.01 m |
| Main Level | Laundry Room | 3.03 m | 1.81 m | 3.03 m x 1.81 m |
https://www.realtor.ca/real-estate/27880031/6469-osprey-boulevard-mississauga-lisgar-lisgar
Interested?
Contact us for more information
Sunny Gawri
Broker
Dimpey Gawri
Salesperson
