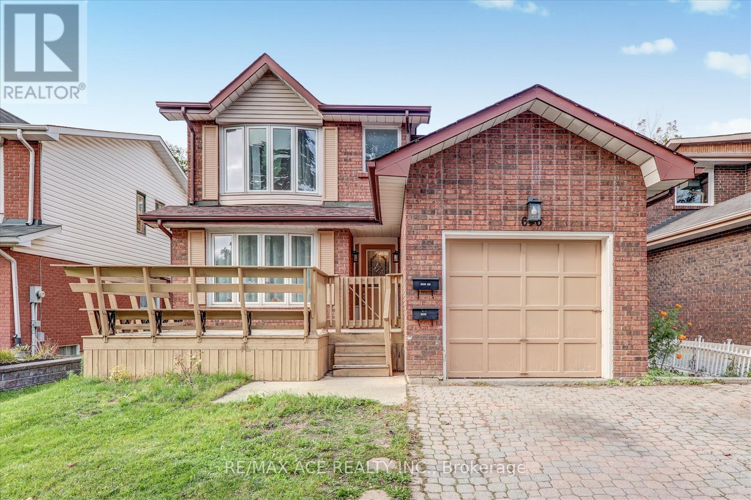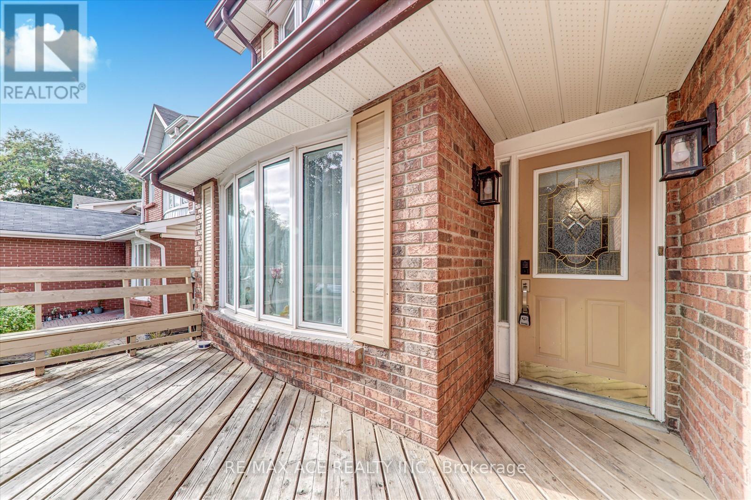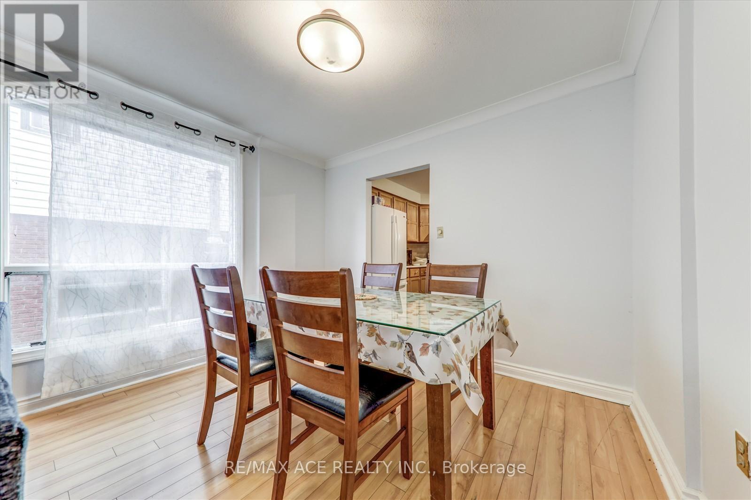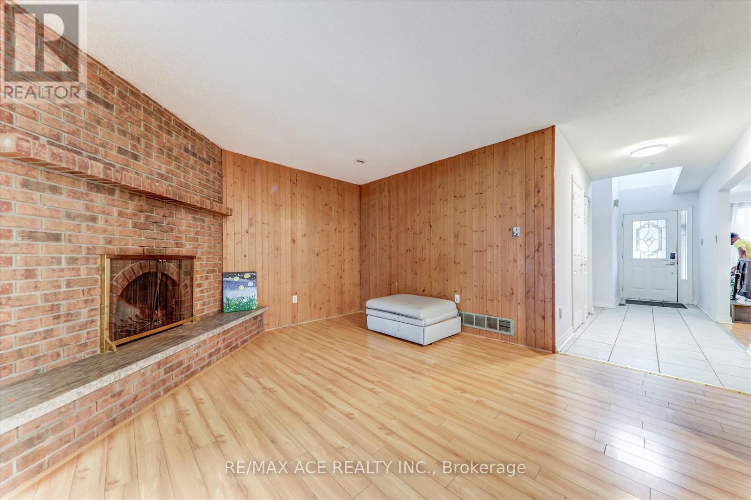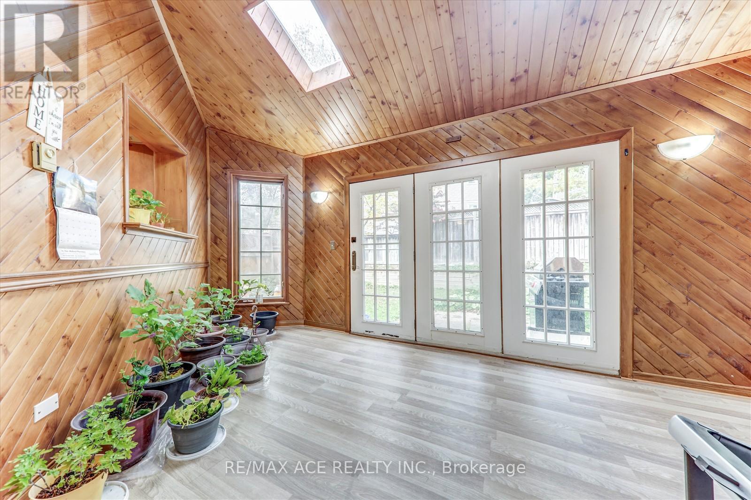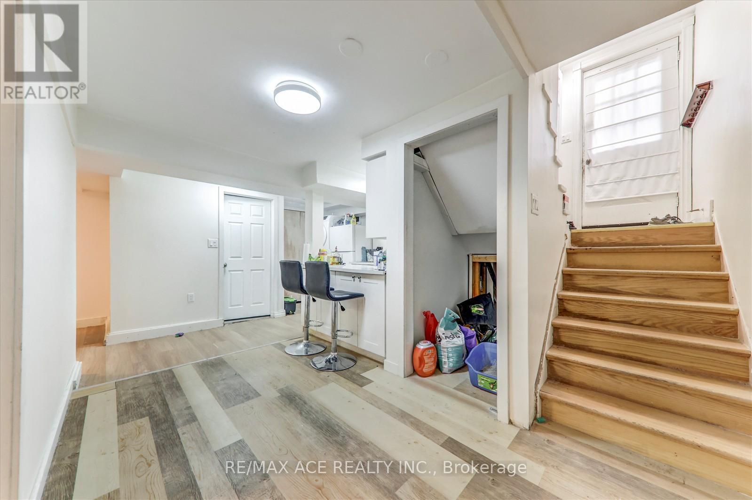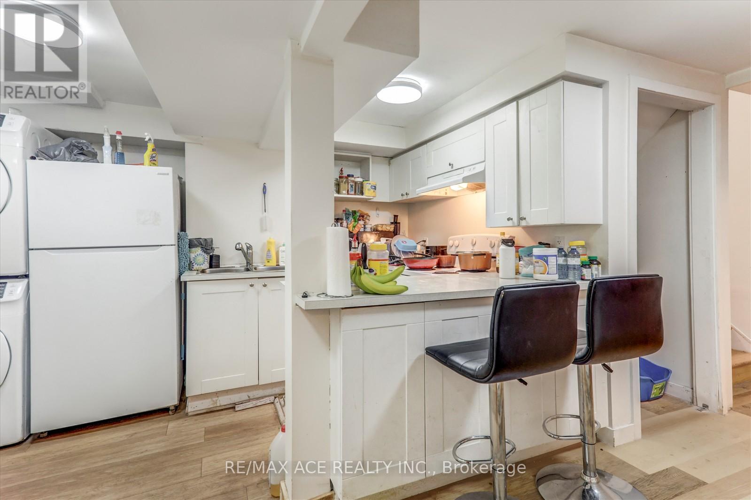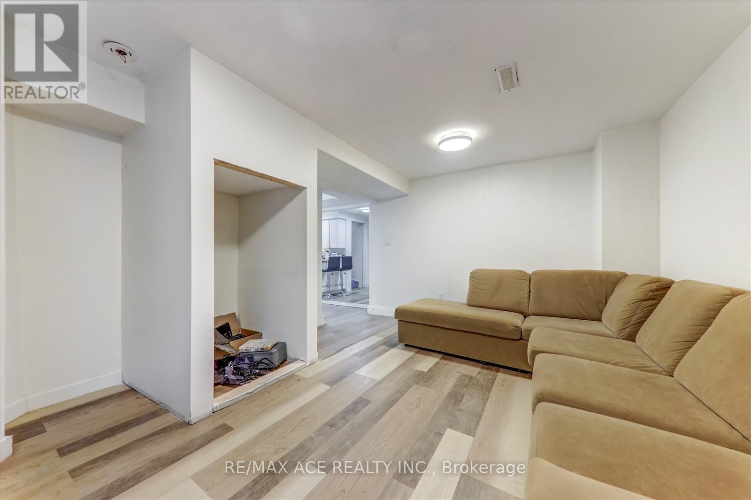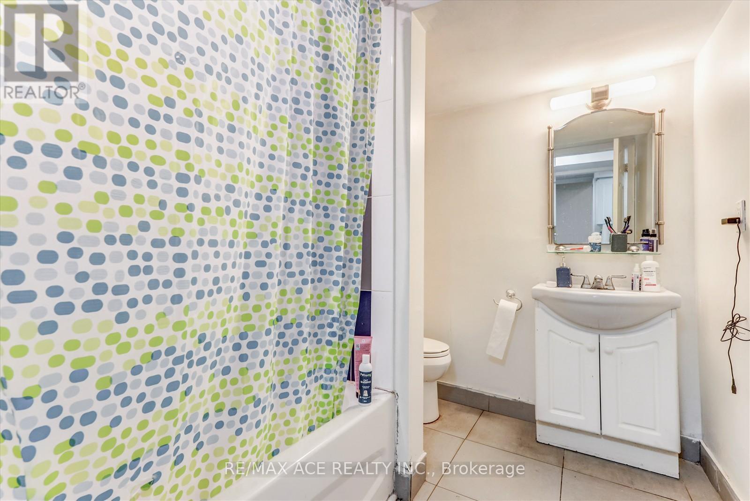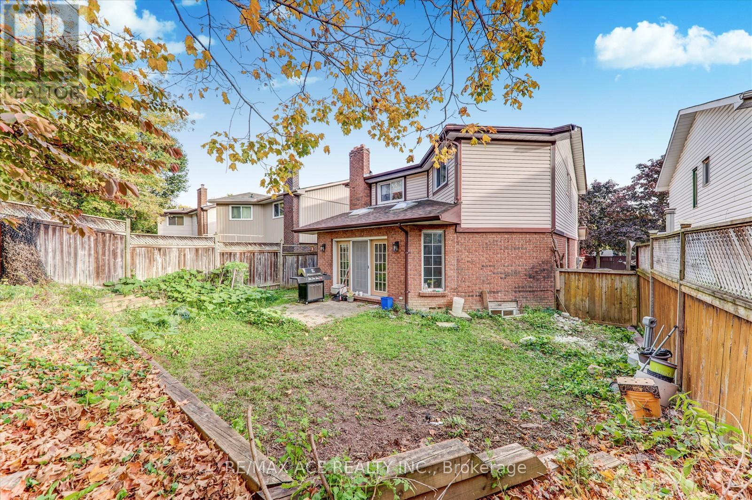646 Percival Court N Oshawa, Ontario L1K 1M4
$948,000
Stunning 2-Storey Detached House in the prestigious Eastdale Community with a big patio on the front. Large 40 ft. Wide Child Friendly quite cul-de-sac Court, 3+2 Bedroom & total of 4 bathrooms, A decent 1944 Sqft house recently spent a lot $$$ for upgrade. Great Floor Plan with Spacious Principal Rooms; Large Sunroom Addition W walkout to Backyard. Plus Newly Renovated Basement Apartment With Separate Entrance. Tankless water tank($56/M), Separate washer dryer, Separate Hydro Meter, Egress window for emergency purposes. All the renovation done according to bylaw to make it legal basement. Great Neighborhood, Schools, Parks & Trails, shopping mall in walking distance. (id:61852)
Property Details
| MLS® Number | E12465943 |
| Property Type | Single Family |
| Community Name | Eastdale |
| EquipmentType | Water Heater, Water Heater - Tankless |
| Features | Carpet Free, In-law Suite |
| ParkingSpaceTotal | 5 |
| RentalEquipmentType | Water Heater, Water Heater - Tankless |
Building
| BathroomTotal | 4 |
| BedroomsAboveGround | 3 |
| BedroomsBelowGround | 2 |
| BedroomsTotal | 5 |
| Appliances | Range, Dishwasher, Dryer, Hood Fan, Two Washers, Refrigerator |
| BasementFeatures | Apartment In Basement, Separate Entrance |
| BasementType | N/a, N/a |
| ConstructionStyleAttachment | Detached |
| CoolingType | Central Air Conditioning |
| ExteriorFinish | Brick, Brick Facing |
| FireplacePresent | Yes |
| FlooringType | Laminate, Vinyl, Ceramic |
| FoundationType | Concrete |
| HalfBathTotal | 1 |
| HeatingFuel | Natural Gas |
| HeatingType | Forced Air |
| StoriesTotal | 2 |
| SizeInterior | 1500 - 2000 Sqft |
| Type | House |
| UtilityWater | Municipal Water |
Parking
| Attached Garage | |
| Garage |
Land
| Acreage | No |
| Sewer | Sanitary Sewer |
| SizeDepth | 104 Ft ,9 In |
| SizeFrontage | 40 Ft |
| SizeIrregular | 40 X 104.8 Ft |
| SizeTotalText | 40 X 104.8 Ft |
Rooms
| Level | Type | Length | Width | Dimensions |
|---|---|---|---|---|
| Second Level | Primary Bedroom | 5 m | 3.84 m | 5 m x 3.84 m |
| Second Level | Bedroom 2 | 3.42 m | 3.12 m | 3.42 m x 3.12 m |
| Second Level | Bedroom 3 | 4.33 m | 3.78 m | 4.33 m x 3.78 m |
| Basement | Bedroom 2 | 3.26 m | 2.48 m | 3.26 m x 2.48 m |
| Basement | Kitchen | Measurements not available | ||
| Basement | Living Room | 3.44 m | 3.03 m | 3.44 m x 3.03 m |
| Basement | Bedroom | 3.58 m | 3.07 m | 3.58 m x 3.07 m |
| Main Level | Living Room | 4.81 m | 3.3 m | 4.81 m x 3.3 m |
| Main Level | Dining Room | 3.35 m | 2.84 m | 3.35 m x 2.84 m |
| Main Level | Kitchen | 3.6 m | 3.23 m | 3.6 m x 3.23 m |
| Main Level | Family Room | 4.58 m | 3.75 m | 4.58 m x 3.75 m |
| Main Level | Sunroom | 4.15 m | 2.97 m | 4.15 m x 2.97 m |
https://www.realtor.ca/real-estate/28997303/646-percival-court-n-oshawa-eastdale-eastdale
Interested?
Contact us for more information
Dipu Islam
Salesperson
1286 Kennedy Road Unit 3
Toronto, Ontario M1P 2L5
Bidhan Roy
Salesperson
1286 Kennedy Road Unit 3
Toronto, Ontario M1P 2L5
