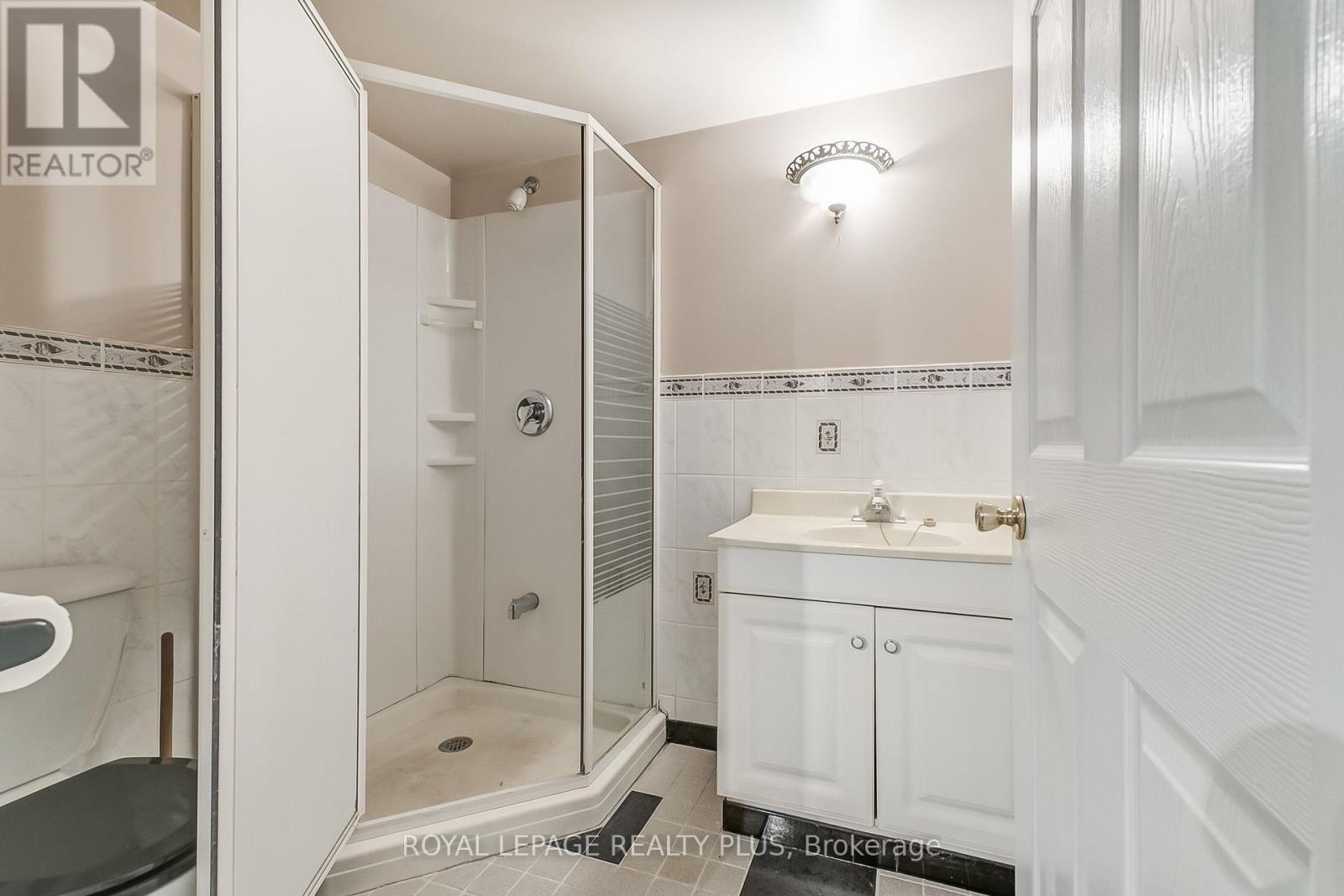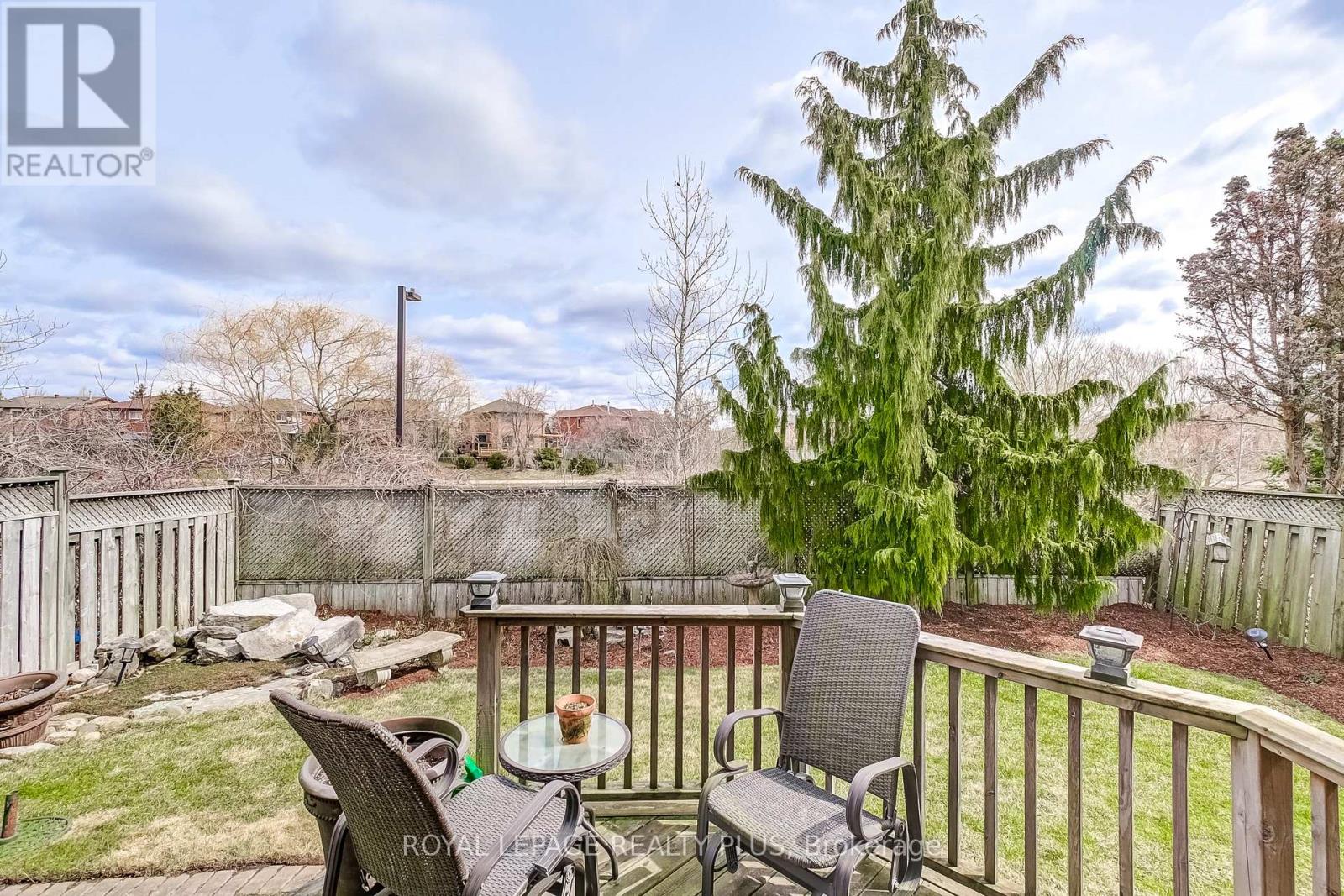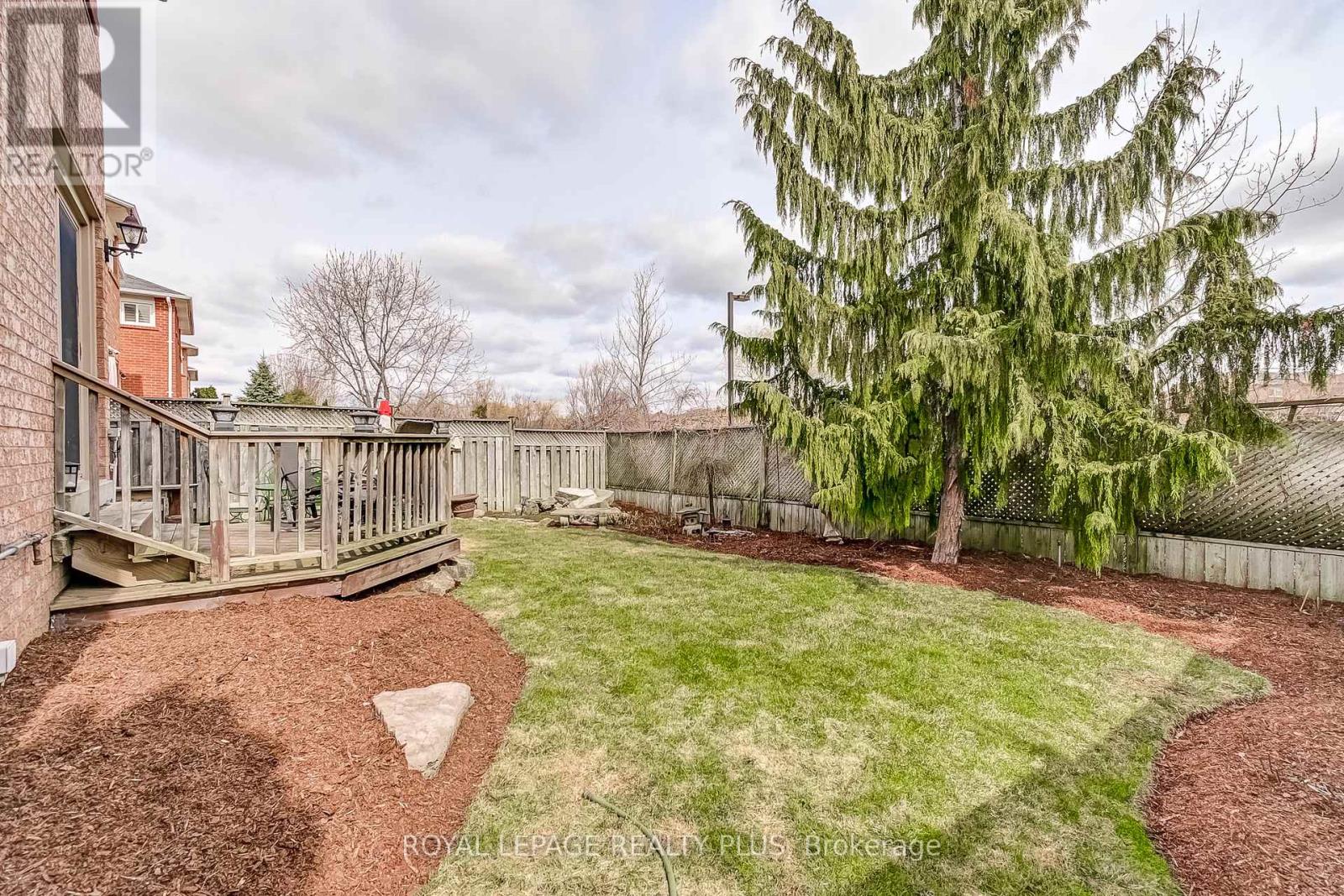6451 Alderwood Trail Mississauga, Ontario L5N 6W5
$1,659,900
Welcome to this beautiful 4 +1 -bedroom 5 washroom home backing onto the Lisgar-Meadowbrook Trail in the family-friendly Lisgar neighbourhood. This home has been immaculately maintained by the original owner. The basement was professionally finished in 2024 with a small kitchen, bedroom, three piece washroom, pot lights and a cold room. The well laid out floor plan can easily accommodate families of all sizes. There is hardwood and ceramic flooring on the main level. The family room has an inviting gas fireplace for those cold evenings. The sun filled kitchen has a double-door fridge with a large bottom freezer, a gas stove and a built-in dishwasher. The breakfast area has sliding doors with inside blinds which lead out to a private fenced back yard and patio. The primary bedroom has hardwood flooring, a six-piece ensuite and a walk-in closet. Newer windows throughout. Potential for an in-law suite in the basement. A two-car garage provides direct inside access to the main floor laundry room. This location is close to schools, parks, Go Transit (Lisgar Station) and shopping. A great place to call home. Just move in! (id:61852)
Open House
This property has open houses!
2:00 pm
Ends at:4:00 pm
Property Details
| MLS® Number | W12077542 |
| Property Type | Single Family |
| Neigbourhood | Lisgar |
| Community Name | Lisgar |
| Features | Sump Pump |
| ParkingSpaceTotal | 4 |
Building
| BathroomTotal | 5 |
| BedroomsAboveGround | 4 |
| BedroomsBelowGround | 1 |
| BedroomsTotal | 5 |
| Appliances | Water Heater, Dishwasher, Dryer, Garage Door Opener, Stove, Washer, Window Coverings, Refrigerator |
| BasementDevelopment | Finished |
| BasementType | N/a (finished) |
| ConstructionStyleAttachment | Detached |
| CoolingType | Central Air Conditioning |
| ExteriorFinish | Brick |
| FireplacePresent | Yes |
| FlooringType | Hardwood, Ceramic, Carpeted, Concrete, Linoleum |
| FoundationType | Concrete |
| HalfBathTotal | 1 |
| HeatingFuel | Natural Gas |
| HeatingType | Forced Air |
| StoriesTotal | 2 |
| SizeInterior | 3000 - 3500 Sqft |
| Type | House |
| UtilityWater | Municipal Water |
Parking
| Attached Garage | |
| Garage |
Land
| Acreage | No |
| Sewer | Sanitary Sewer |
| SizeDepth | 109 Ft ,10 In |
| SizeFrontage | 40 Ft |
| SizeIrregular | 40 X 109.9 Ft |
| SizeTotalText | 40 X 109.9 Ft |
| ZoningDescription | R4 1761 |
Rooms
| Level | Type | Length | Width | Dimensions |
|---|---|---|---|---|
| Second Level | Bedroom 2 | 5.54 m | 5.51 m | 5.54 m x 5.51 m |
| Second Level | Bathroom | 2.78 m | 1.64 m | 2.78 m x 1.64 m |
| Second Level | Bedroom 3 | 4.21 m | 3.63 m | 4.21 m x 3.63 m |
| Second Level | Bathroom | 2.38 m | 3.66 m | 2.38 m x 3.66 m |
| Second Level | Bedroom 4 | 3.58 m | 3.65 m | 3.58 m x 3.65 m |
| Second Level | Primary Bedroom | 5.88 m | 5.95 m | 5.88 m x 5.95 m |
| Second Level | Bathroom | 3.16 m | 3.26 m | 3.16 m x 3.26 m |
| Basement | Recreational, Games Room | 10.23 m | 5.68 m | 10.23 m x 5.68 m |
| Basement | Bathroom | 1.7 m | 2.08 m | 1.7 m x 2.08 m |
| Basement | Bedroom 5 | 4.69 m | 3.26 m | 4.69 m x 3.26 m |
| Basement | Kitchen | 2.1 m | 3.27 m | 2.1 m x 3.27 m |
| Basement | Utility Room | 5.8 m | 3.17 m | 5.8 m x 3.17 m |
| Basement | Other | 2.5 m | 4.35 m | 2.5 m x 4.35 m |
| Ground Level | Living Room | 4.52 m | 3.36 m | 4.52 m x 3.36 m |
| Ground Level | Dining Room | 3.98 m | 3.34 m | 3.98 m x 3.34 m |
| Ground Level | Kitchen | 3.07 m | 3.34 m | 3.07 m x 3.34 m |
| Ground Level | Eating Area | 3.95 m | 3.36 m | 3.95 m x 3.36 m |
| Ground Level | Family Room | 5.8 m | 4.34 m | 5.8 m x 4.34 m |
| Ground Level | Office | 3.3 m | 3.04 m | 3.3 m x 3.04 m |
| Ground Level | Laundry Room | 2.34 m | 1.76 m | 2.34 m x 1.76 m |
| Ground Level | Bathroom | 1.55 m | 1.42 m | 1.55 m x 1.42 m |
https://www.realtor.ca/real-estate/28155815/6451-alderwood-trail-mississauga-lisgar-lisgar
Interested?
Contact us for more information
Judi Lloyd
Broker

















































