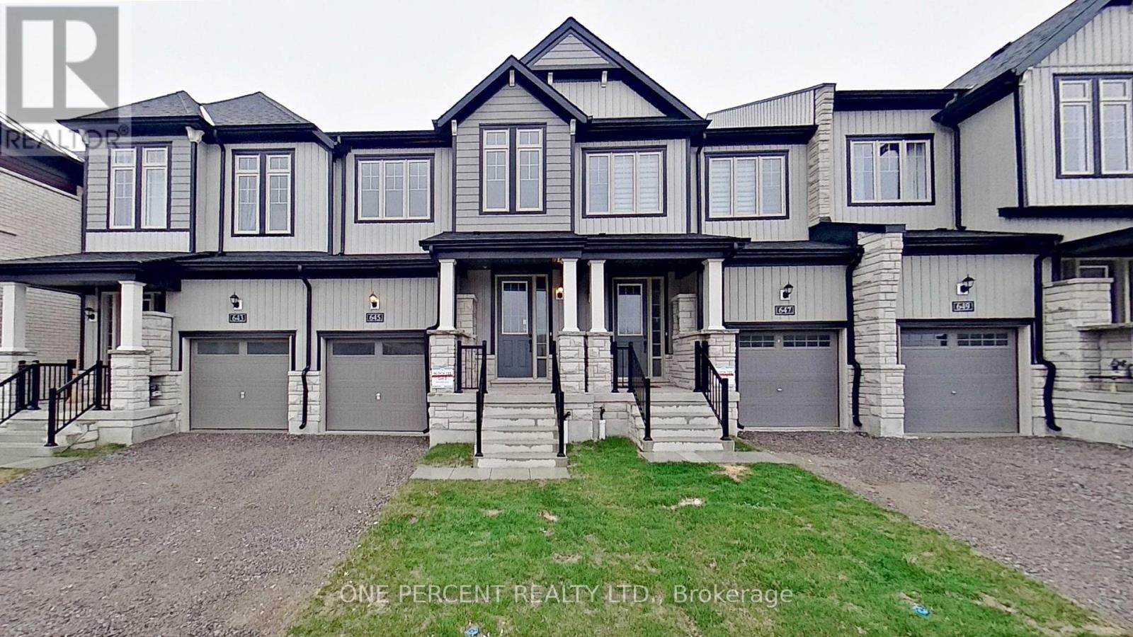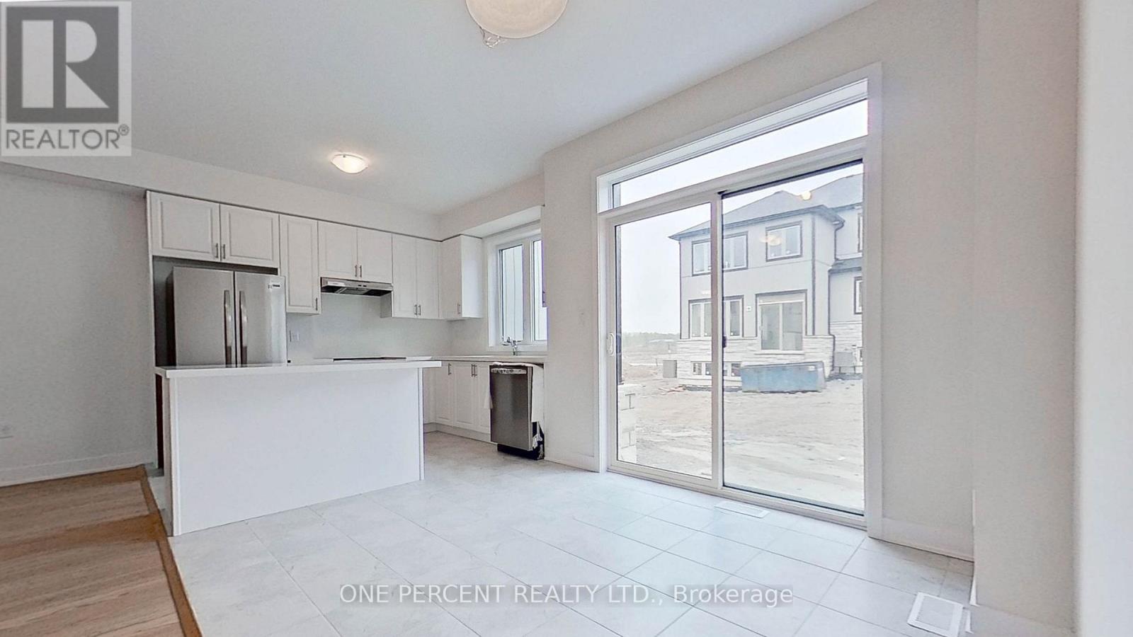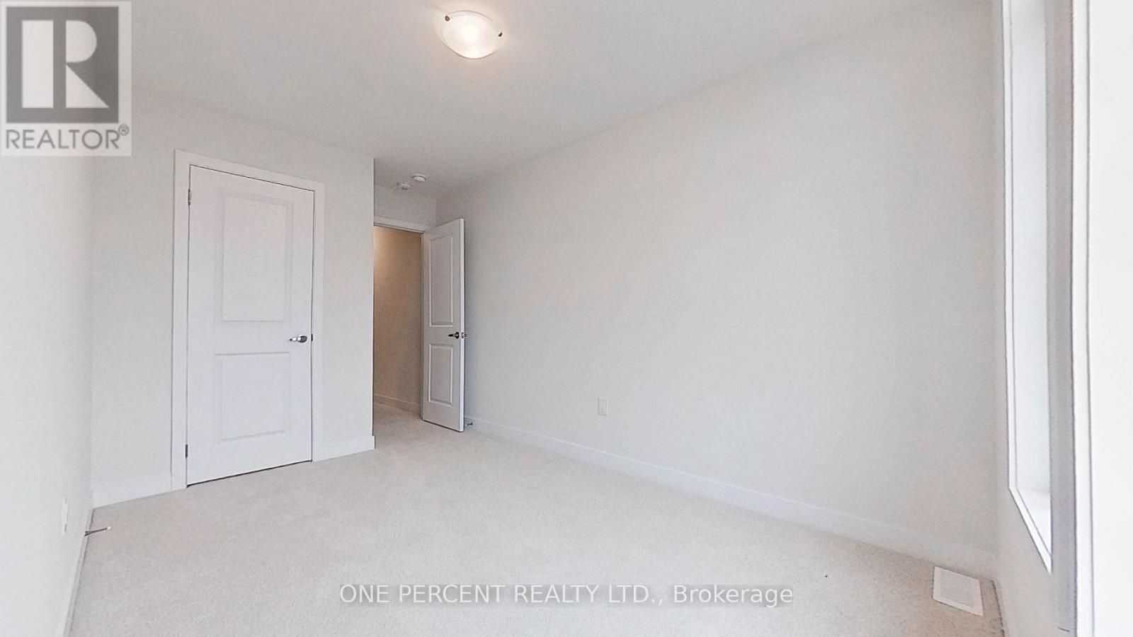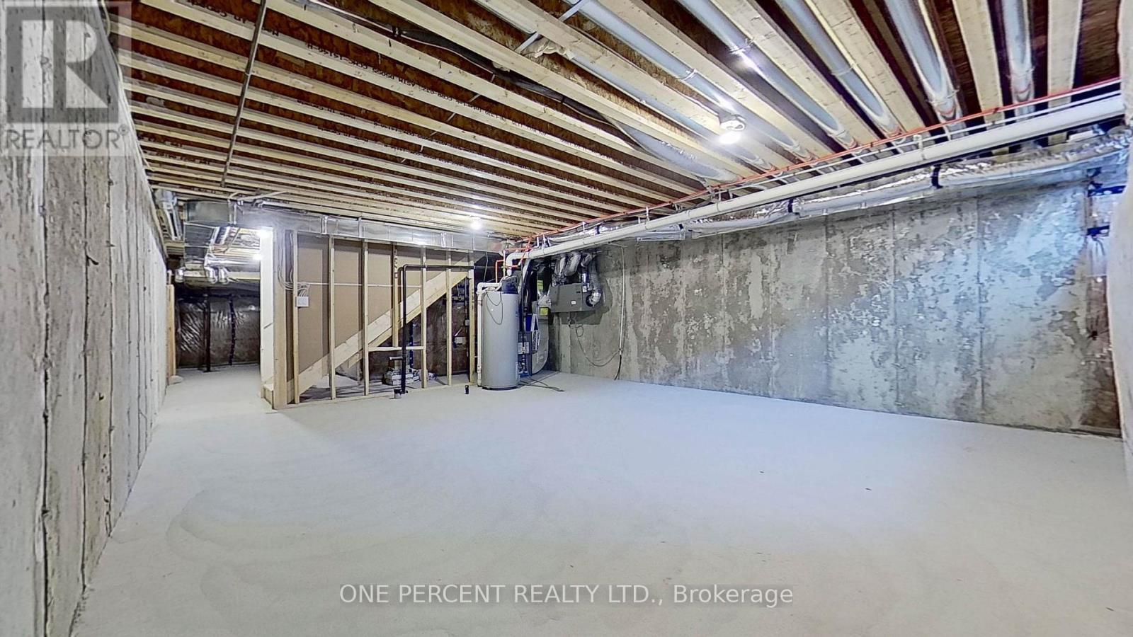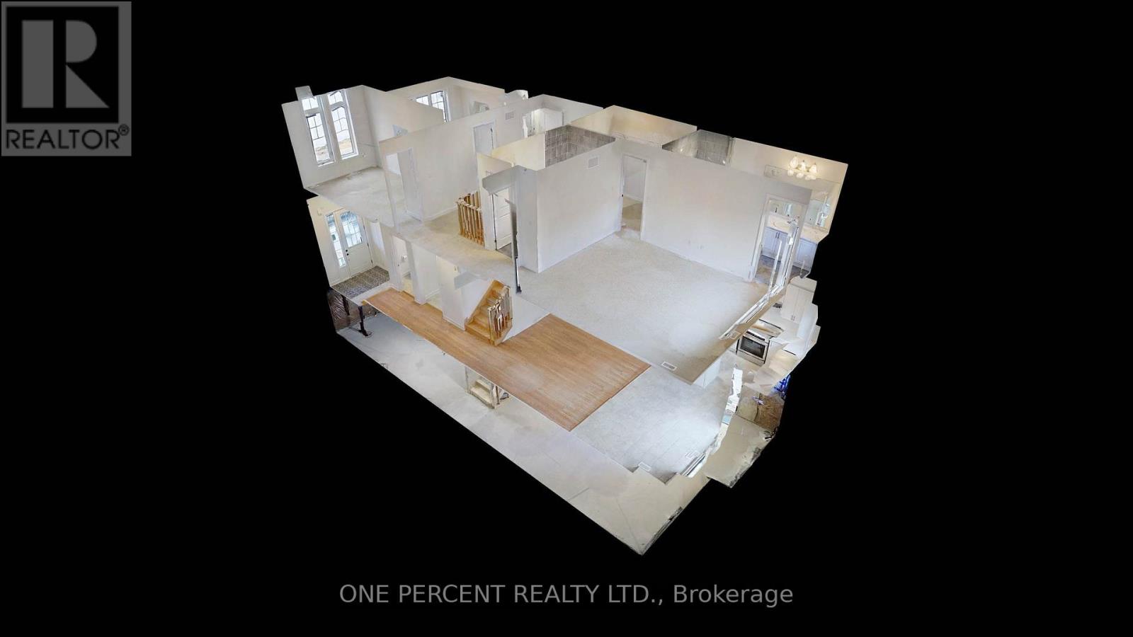645 Pollock Grove Peterborough North, Ontario K9K 0J6
$648,800
Make This Stunning Brand-New Townhouse Your Home! Step into spacious modern living with this beautiful new townhouse designed for comfort, style, and convenience. The ground floor welcomes you with 9-foot ceilings and about 800 square feet of bright, open-concept space, perfect for both relaxing and entertaining. The modern kitchen features brand-new stainless steel appliances, a quartz countertop, and a central island, making it a true centerpiece for everyday living. Upstairs, you'll find three generously sized bedrooms along with the convenience of second-floor laundry. The spacious master bedroom offers a peaceful retreat, complete with a 4-piece ensuite and a walk-in closet to meet all your storage needs. Located in the desirable north-east area of Peterborough, this home is just minutes away from Walmart, Canadian Tire, and a full range of other amenities, making daily errands quick and easy. (id:61852)
Property Details
| MLS® Number | X12107051 |
| Property Type | Single Family |
| Community Name | 1 North |
| ParkingSpaceTotal | 3 |
Building
| BathroomTotal | 3 |
| BedroomsAboveGround | 3 |
| BedroomsTotal | 3 |
| Age | New Building |
| Appliances | Water Heater, Dishwasher, Dryer, Stove, Washer, Refrigerator |
| BasementDevelopment | Unfinished |
| BasementType | N/a (unfinished) |
| ConstructionStyleAttachment | Attached |
| CoolingType | Central Air Conditioning, Ventilation System |
| ExteriorFinish | Stone, Vinyl Siding |
| FlooringType | Hardwood, Ceramic, Carpeted |
| FoundationType | Poured Concrete |
| HalfBathTotal | 1 |
| HeatingFuel | Natural Gas |
| HeatingType | Forced Air |
| StoriesTotal | 2 |
| SizeInterior | 1500 - 2000 Sqft |
| Type | Row / Townhouse |
| UtilityWater | Municipal Water |
Parking
| Garage |
Land
| Acreage | No |
| Sewer | Sanitary Sewer |
| SizeDepth | 100 Ft ,7 In |
| SizeFrontage | 19 Ft ,8 In |
| SizeIrregular | 19.7 X 100.6 Ft |
| SizeTotalText | 19.7 X 100.6 Ft |
Rooms
| Level | Type | Length | Width | Dimensions |
|---|---|---|---|---|
| Second Level | Primary Bedroom | 3.96 m | 4.88 m | 3.96 m x 4.88 m |
| Second Level | Bedroom 2 | 4.27 m | 2.6 m | 4.27 m x 2.6 m |
| Second Level | Bedroom 3 | 3.66 m | 3 m | 3.66 m x 3 m |
| Ground Level | Living Room | 6.1 m | 3.7 m | 6.1 m x 3.7 m |
| Ground Level | Dining Room | 6.1 m | 3.7 m | 6.1 m x 3.7 m |
| Ground Level | Kitchen | 3.38 m | 2.74 m | 3.38 m x 2.74 m |
| Ground Level | Eating Area | 3.14 m | 2.74 m | 3.14 m x 2.74 m |
https://www.realtor.ca/real-estate/28222182/645-pollock-grove-peterborough-north-north-1-north
Interested?
Contact us for more information
Yi Hong
Broker
300 John St Unit 607
Thornhill, Ontario L3T 5W4
