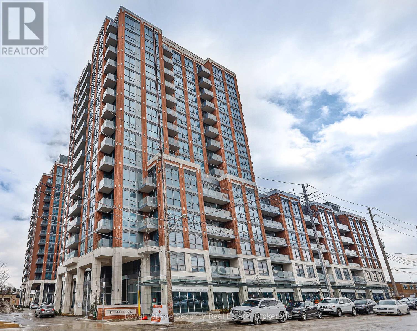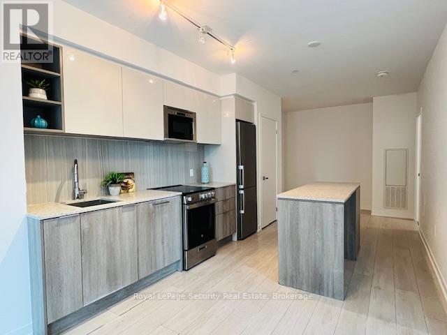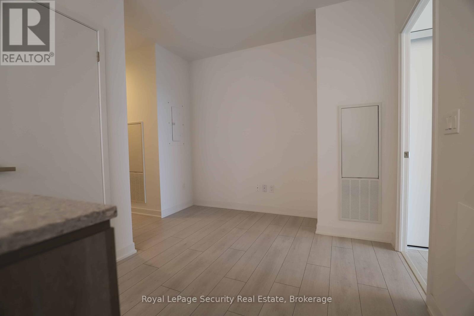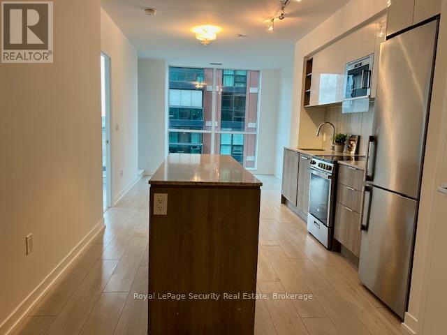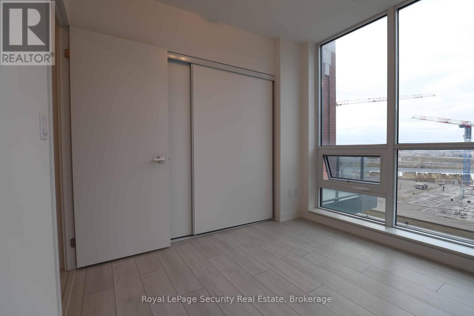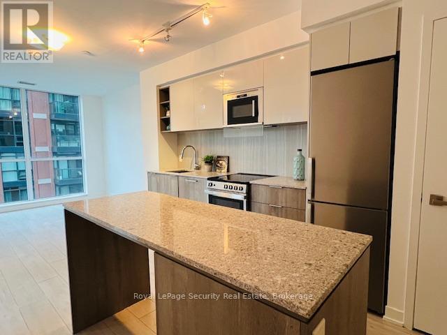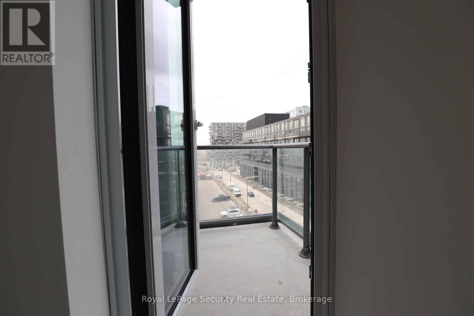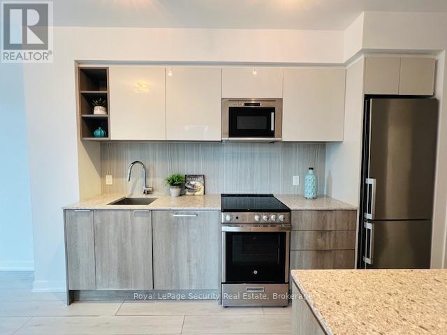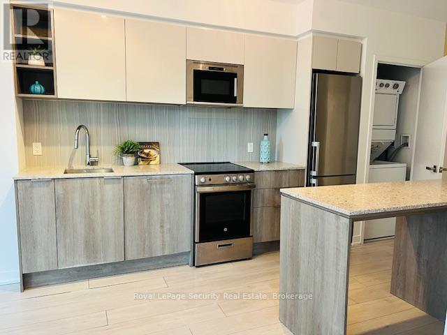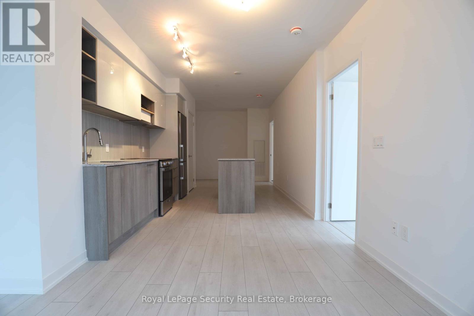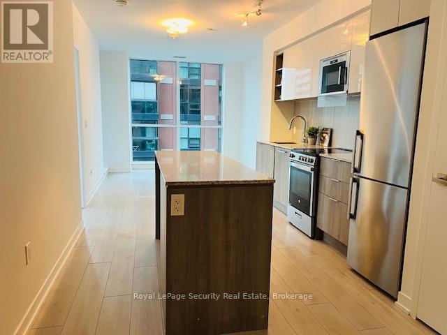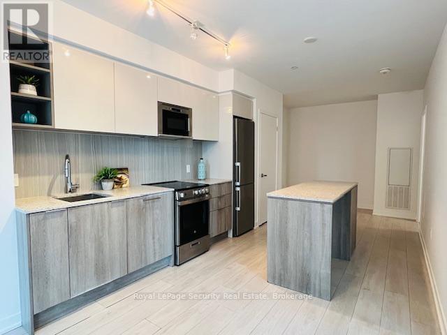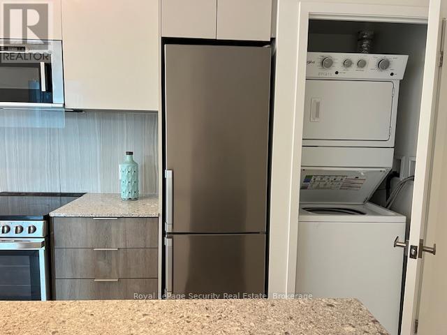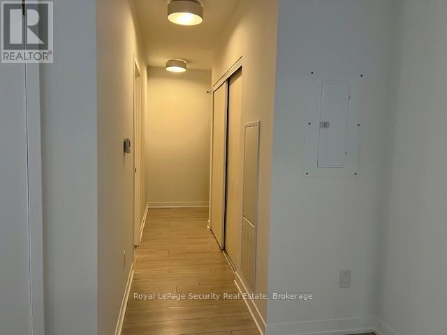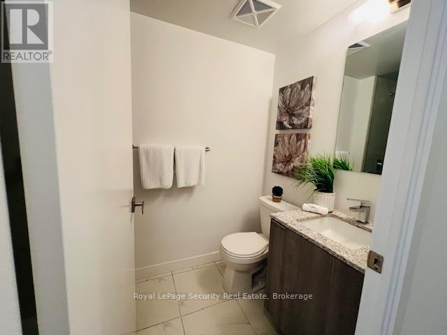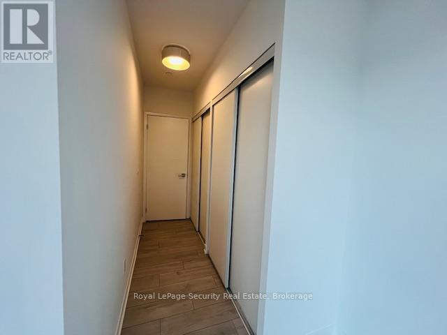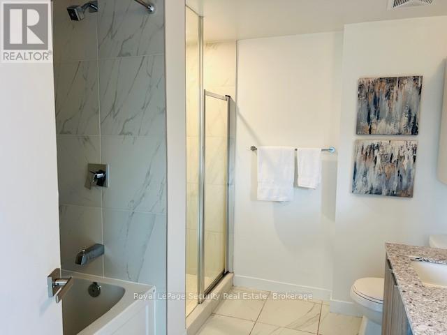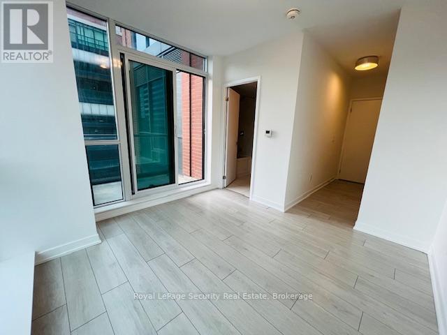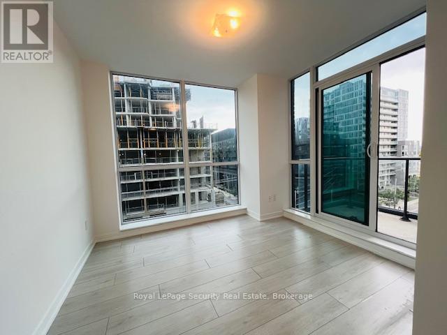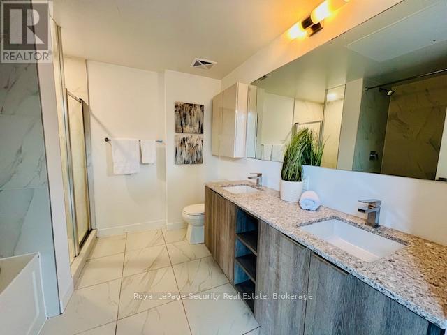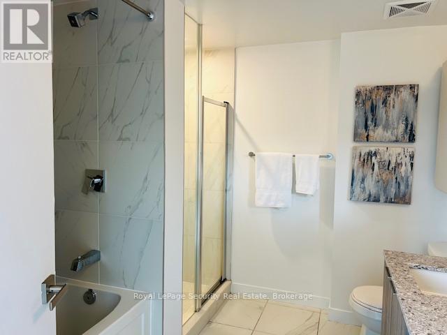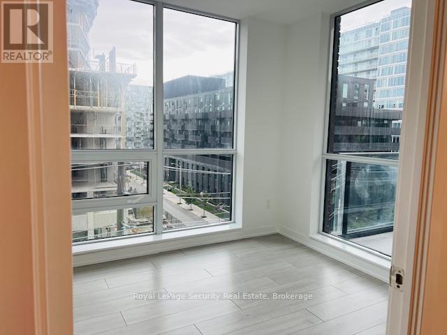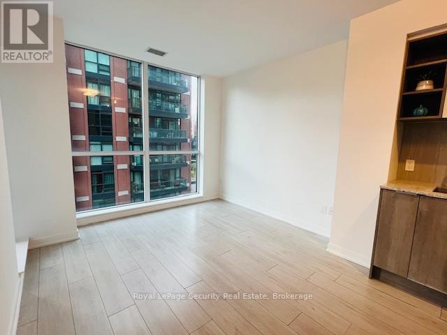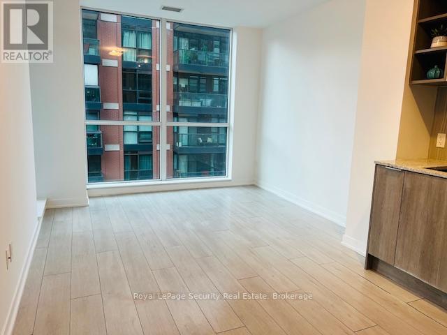645 - 31 Tippett Road Toronto, Ontario M6H 0C8
$2,800 Monthly
RARE Corner Suite in Sought-After Gramercy Park! Experience sophisticated city living at Southside Residences. This exceptional, rarely offered corner suite is the one you've been waiting for. With a bright, airy, and spacious layout, this unit features 2 bedrooms, 2 full bathrooms, plus a study area - perfect for a home office. Stylish kitchen that boasts a timeless neutral palette, elegant stone countertops, and a convenient centre island for cooking and entertaining. Retreat to the sun-drenched primary bedroom complete with double closets, a luxurious 5-piece ensuite bath, and walk out to balcony. Includes the convenience of a locker on the same level and underground parking. Enjoy an unbeatable location just steps from TTC, easy access to major highways, and minutes from Yorkdale Mall, top schools, a hospital, and every amenity you could possibly need. Don't miss the opportunity to live in the highly desired Gramercy Park community! (id:61852)
Property Details
| MLS® Number | C12446243 |
| Property Type | Single Family |
| Neigbourhood | Clanton Park |
| Community Name | Clanton Park |
| AmenitiesNearBy | Hospital, Public Transit |
| CommunityFeatures | Pets Allowed With Restrictions |
| Features | Balcony, In Suite Laundry |
| ParkingSpaceTotal | 1 |
| PoolType | Outdoor Pool |
Building
| BathroomTotal | 2 |
| BedroomsAboveGround | 2 |
| BedroomsBelowGround | 1 |
| BedroomsTotal | 3 |
| Age | 0 To 5 Years |
| Amenities | Security/concierge, Exercise Centre, Party Room, Visitor Parking, Separate Electricity Meters, Storage - Locker |
| Appliances | Dryer, Microwave, Stove, Washer, Refrigerator |
| BasementType | None |
| CoolingType | Central Air Conditioning |
| ExteriorFinish | Brick |
| FlooringType | Laminate |
| HeatingFuel | Natural Gas |
| HeatingType | Forced Air |
| SizeInterior | 800 - 899 Sqft |
| Type | Apartment |
Parking
| Underground | |
| Garage |
Land
| Acreage | No |
| LandAmenities | Hospital, Public Transit |
Rooms
| Level | Type | Length | Width | Dimensions |
|---|---|---|---|---|
| Flat | Kitchen | 4.01 m | 3.02 m | 4.01 m x 3.02 m |
| Flat | Living Room | 3.16 m | 3.15 m | 3.16 m x 3.15 m |
| Flat | Den | 2.92 m | 1.94 m | 2.92 m x 1.94 m |
| Flat | Primary Bedroom | 3.28 m | 3.03 m | 3.28 m x 3.03 m |
| Flat | Bedroom 2 | 2.78 m | 2.66 m | 2.78 m x 2.66 m |
https://www.realtor.ca/real-estate/28954722/645-31-tippett-road-toronto-clanton-park-clanton-park
Interested?
Contact us for more information
Marta Goncalves
Salesperson
2700 Dufferin Street Unit 47
Toronto, Ontario M6B 4J3
